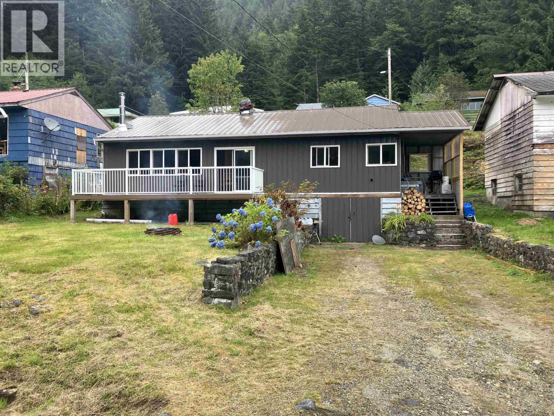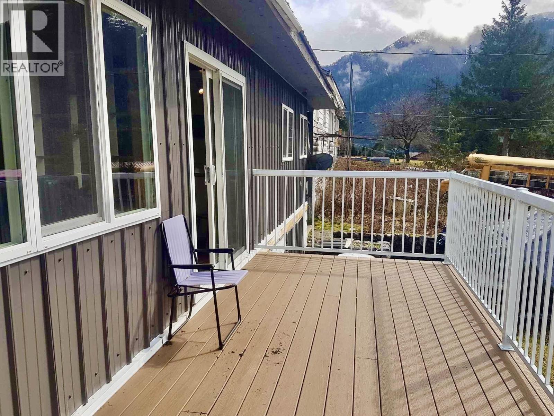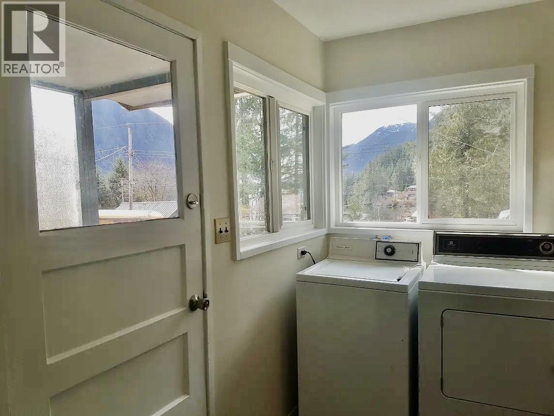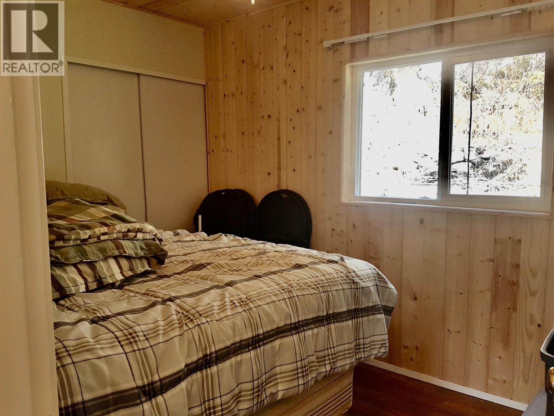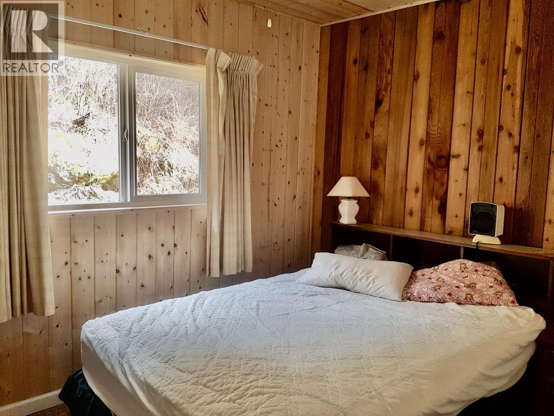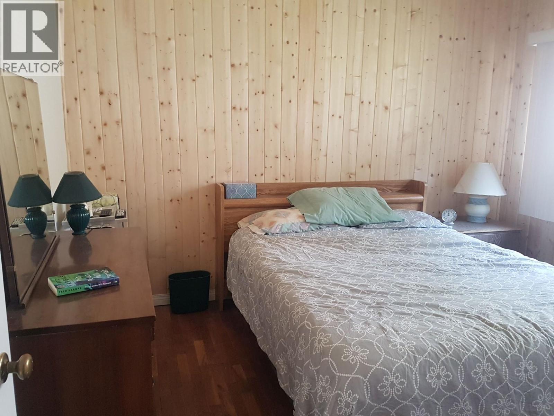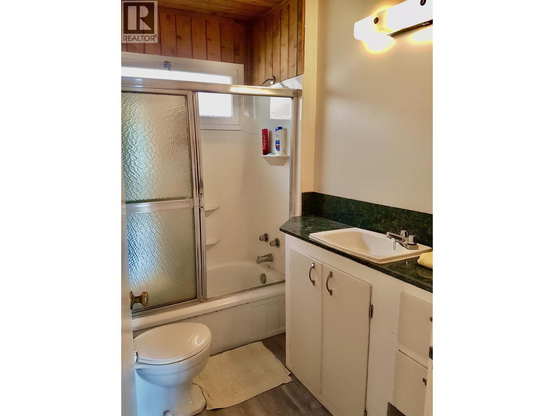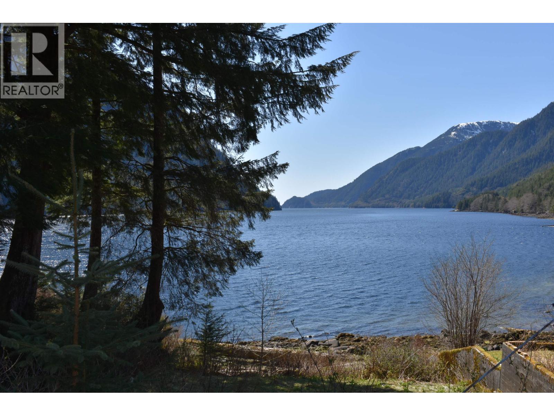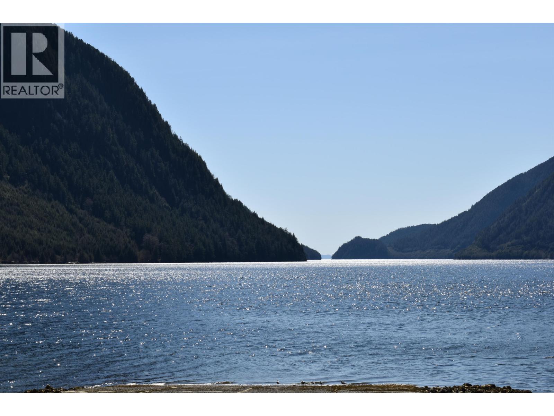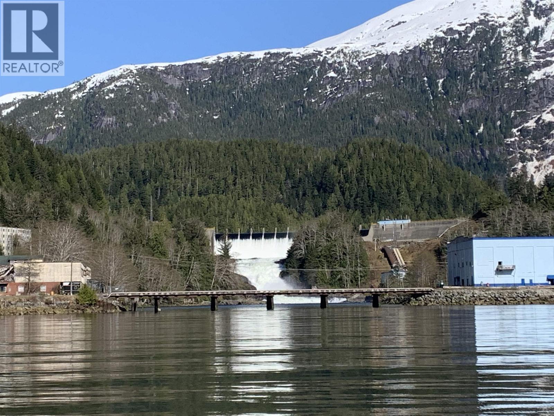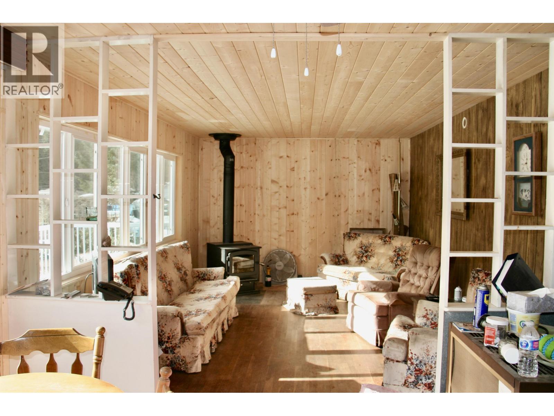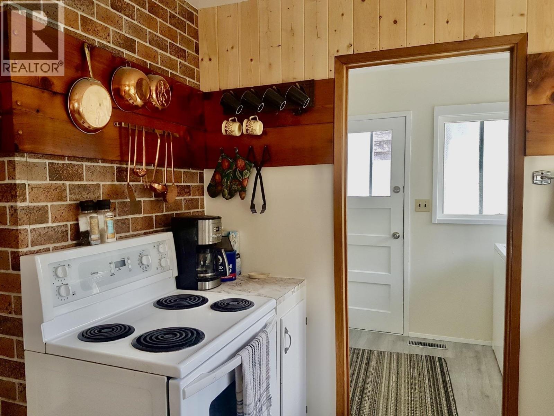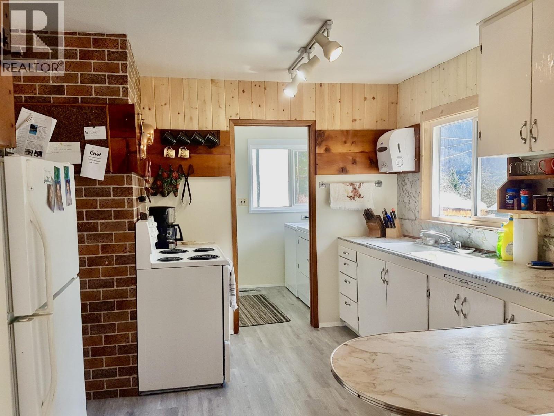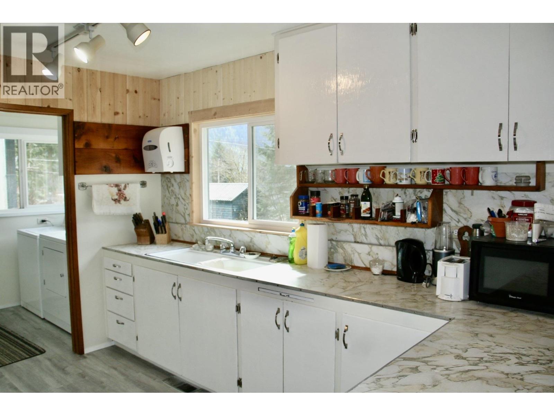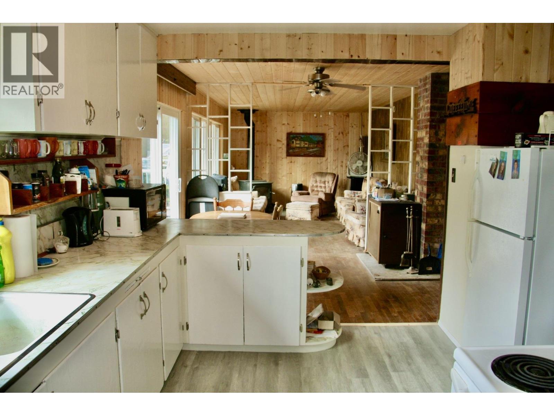3 Bedroom
1 Bathroom
1,056 ft2
Fireplace
Forced Air
$125,000
Imagine spending your summers in Ocean Falls, surrounded by clean air, fresh water, and world-class fishing. This affordable three-bedroom coastal home is the perfect vacation retreat, offering recent upgrades including new windows, siding, flooring, water system, and a CSA-approved wood stove. Move-in-ready and fully furnished, it provides a hassle-free getaway where you can simply arrive and enjoy. The spacious deck offers stunning ocean views, ideal for relaxing or entertaining after a day on the water. With excellent fishing, endless outdoor adventure, and a peaceful, boat-access-only location, this property captures the essence of a true Central Coast escape. Walking distance to the Government Wharf, it's the ideal place to create lasting family memories or enjoy a seasonal retreat. (id:46156)
Property Details
|
MLS® Number
|
R3051214 |
|
Property Type
|
Single Family |
|
View Type
|
Ocean View |
Building
|
Bathroom Total
|
1 |
|
Bedrooms Total
|
3 |
|
Appliances
|
Washer/dryer Combo, Refrigerator, Stove |
|
Basement Type
|
Partial |
|
Constructed Date
|
1954 |
|
Construction Style Attachment
|
Detached |
|
Exterior Finish
|
Metal |
|
Fireplace Present
|
Yes |
|
Fireplace Total
|
1 |
|
Foundation Type
|
Concrete Perimeter |
|
Heating Fuel
|
Electric, Wood |
|
Heating Type
|
Forced Air |
|
Roof Material
|
Metal |
|
Roof Style
|
Conventional |
|
Stories Total
|
1 |
|
Size Interior
|
1,056 Ft2 |
|
Total Finished Area
|
1056 Sqft |
|
Type
|
House |
|
Utility Water
|
Municipal Water |
Parking
Land
|
Acreage
|
No |
|
Size Irregular
|
0.16 |
|
Size Total
|
0.16 Ac |
|
Size Total Text
|
0.16 Ac |
Rooms
| Level |
Type |
Length |
Width |
Dimensions |
|
Main Level |
Kitchen |
10 ft |
11 ft ,8 in |
10 ft x 11 ft ,8 in |
|
Main Level |
Living Room |
10 ft |
16 ft ,5 in |
10 ft x 16 ft ,5 in |
|
Main Level |
Bedroom 2 |
8 ft |
12 ft |
8 ft x 12 ft |
|
Main Level |
Bedroom 3 |
8 ft |
12 ft |
8 ft x 12 ft |
|
Main Level |
Bedroom 4 |
10 ft ,7 in |
11 ft ,2 in |
10 ft ,7 in x 11 ft ,2 in |
|
Main Level |
Dining Room |
10 ft |
8 ft ,6 in |
10 ft x 8 ft ,6 in |
|
Main Level |
Utility Room |
5 ft ,7 in |
12 ft ,2 in |
5 ft ,7 in x 12 ft ,2 in |
https://www.realtor.ca/real-estate/28901954/75-highland-drive-bella-coola


