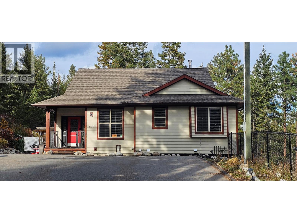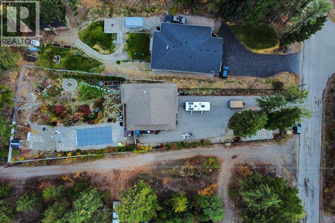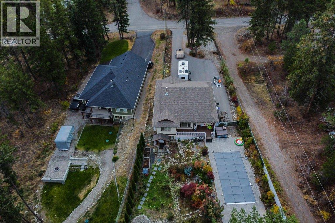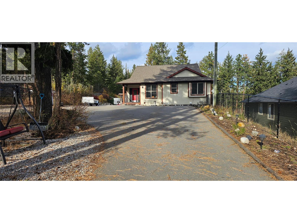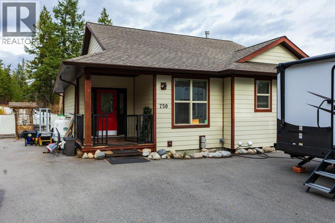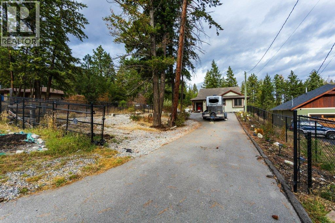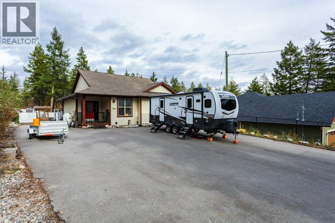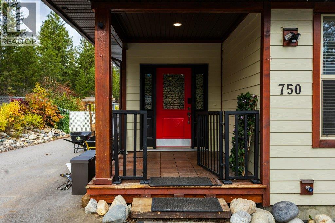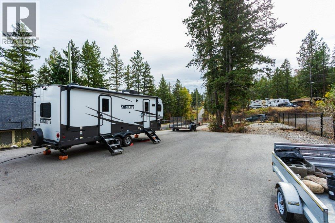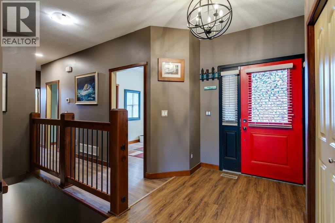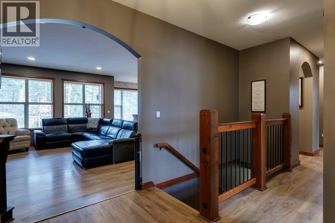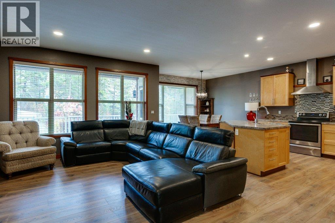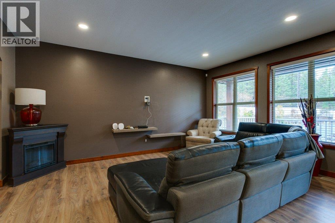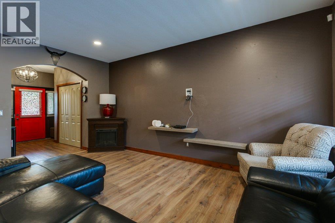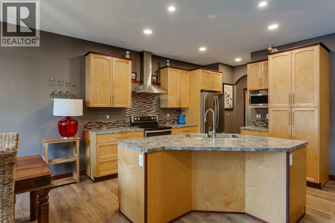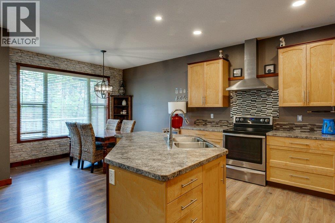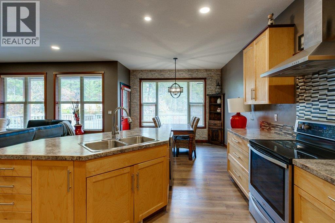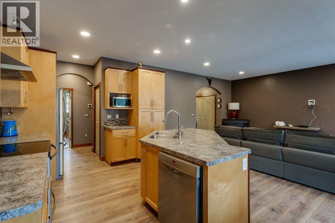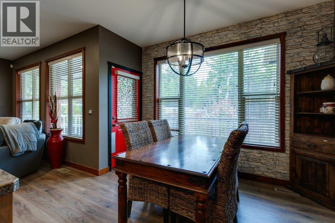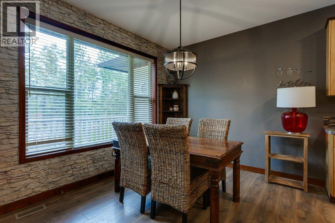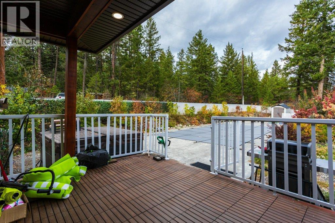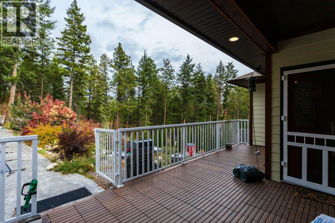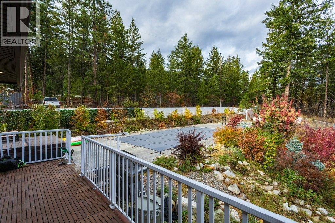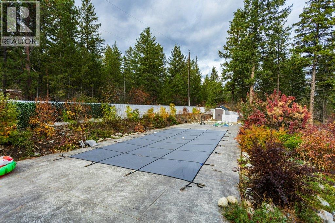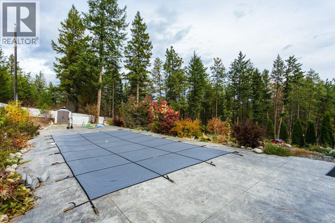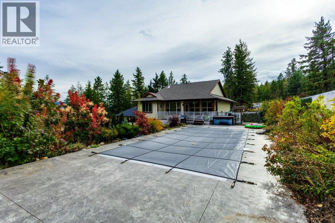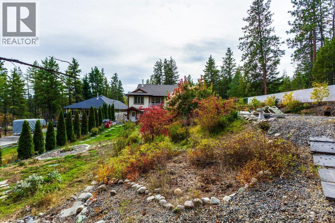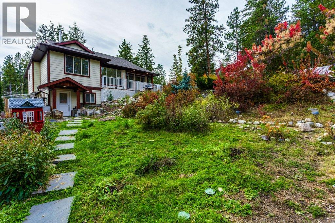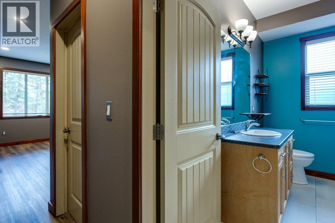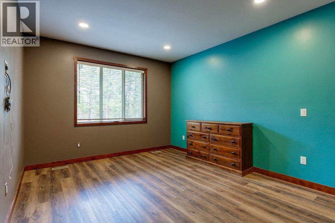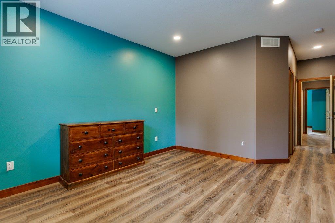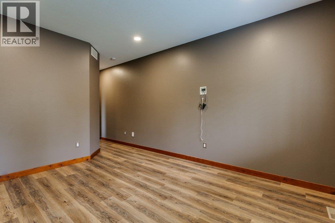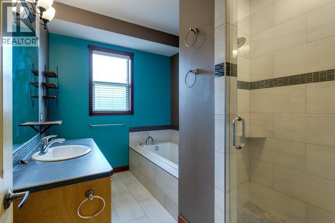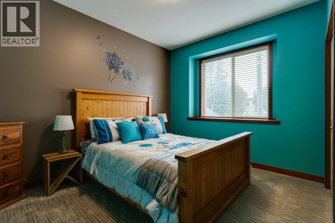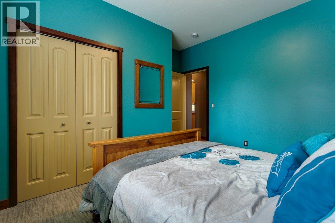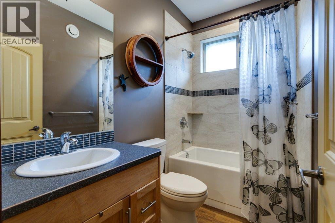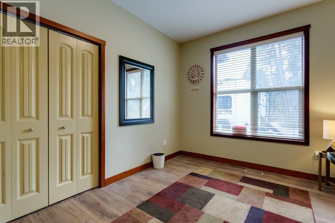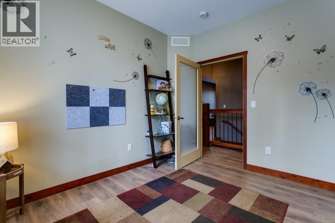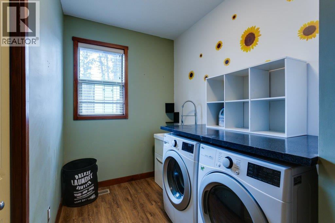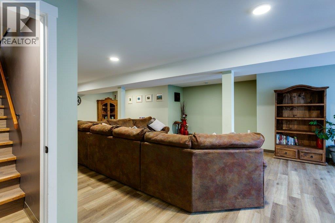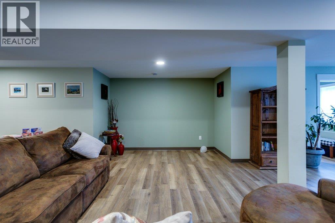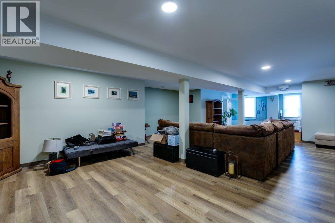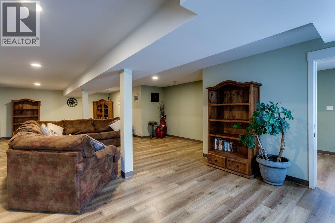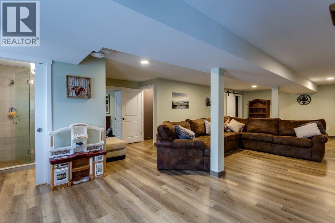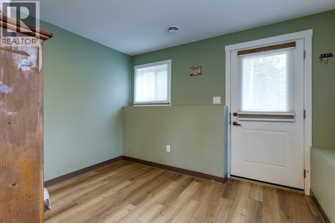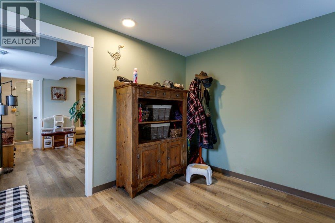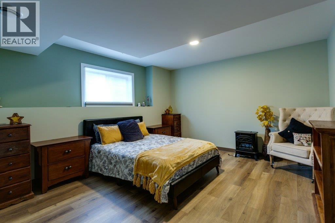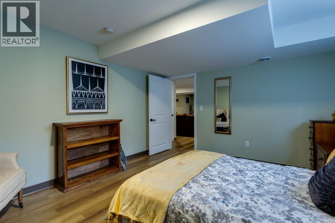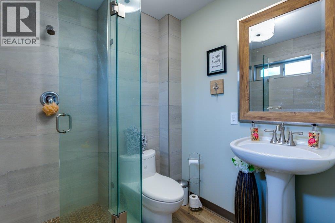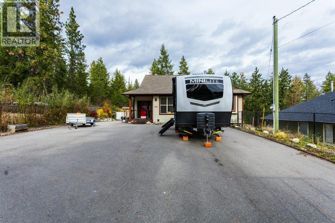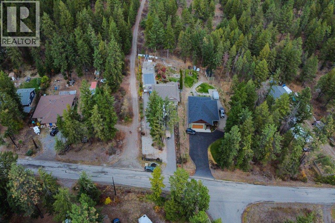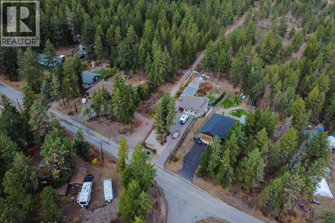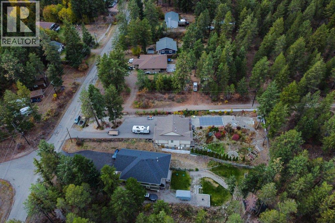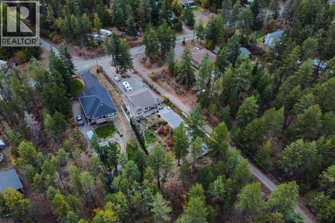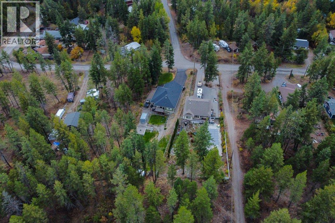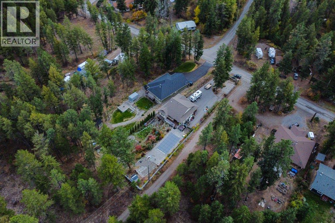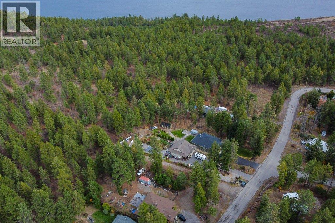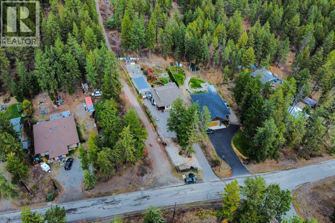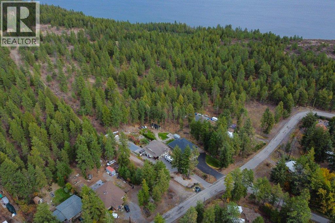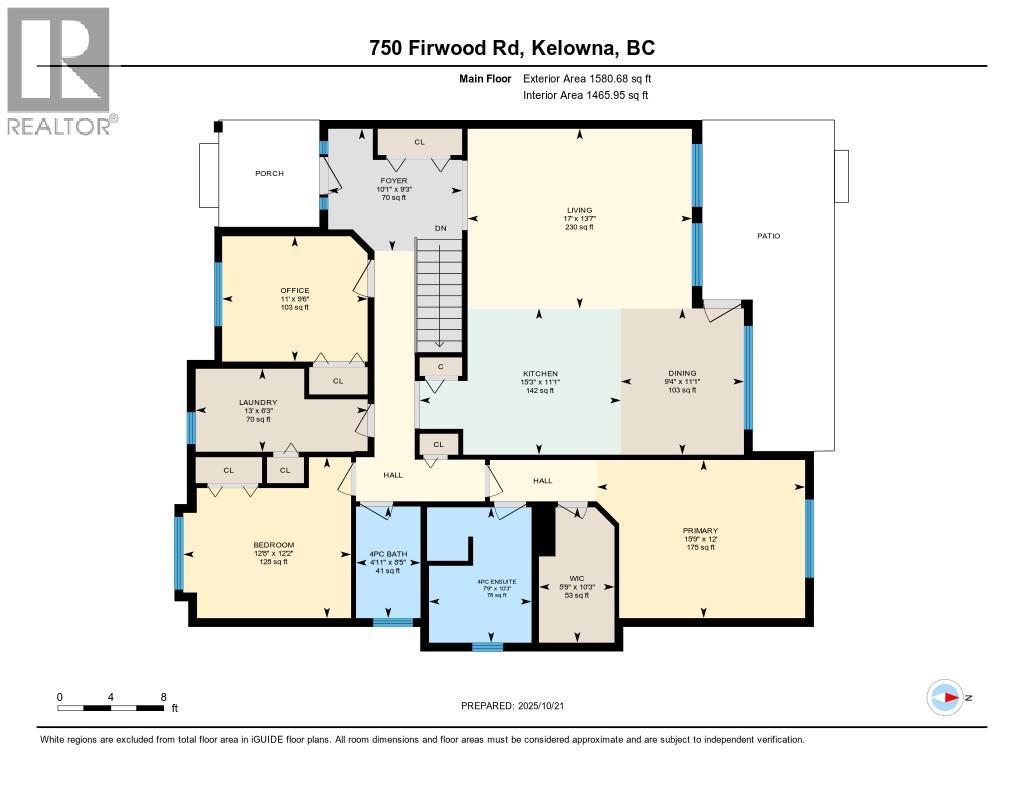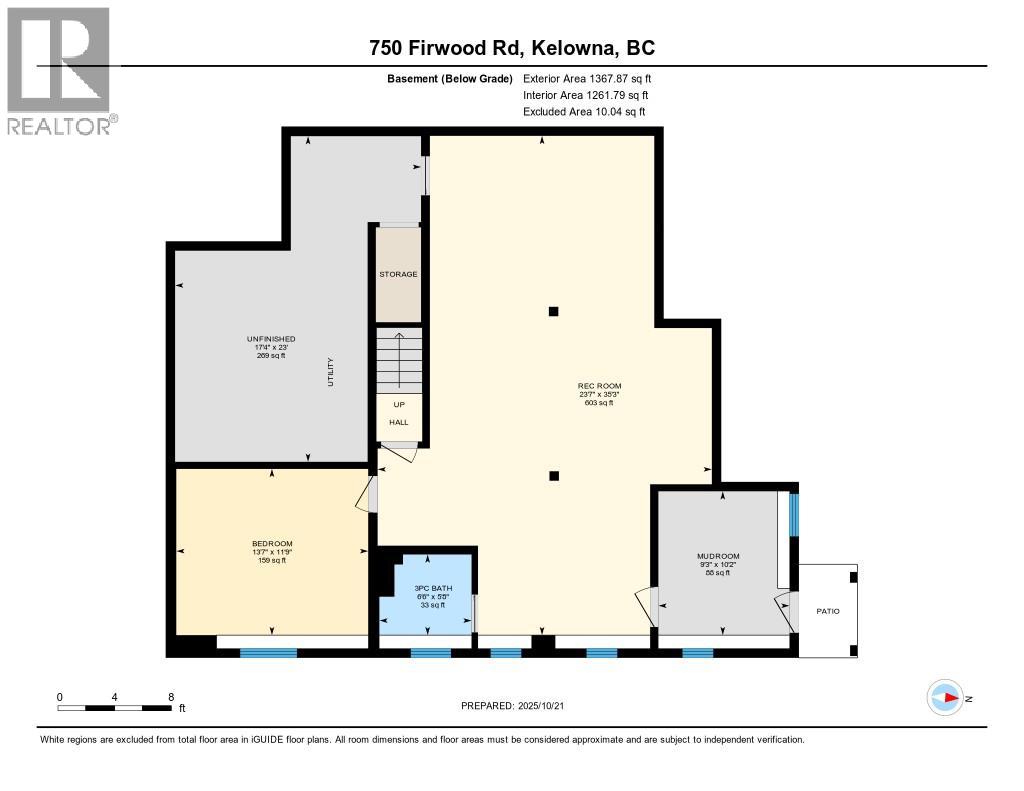4 Bedroom
3 Bathroom
2,841 ft2
Ranch
Inground Pool
Central Air Conditioning
$775,000
Craftsman Home with Pool & Privacy in Valley of the Sun! Experience the perfect blend of craftsmanship and comfort in this stunning 4-bedroom home offering over 2800 sq. ft. of living space in the peaceful Valley of the Sun community. Designed for relaxation and entertaining, it features an open-concept layout enhanced by beautiful timber frame accents and rich cedar detailing. The custom kitchen impresses with solid maple cabinetry, cherry accents, and quality craftsmanship. The spacious primary suite includes a walk-in closet and a spa-inspired ensuite with a custom-tiled shower and a soaker tub. The fully finished walkout basement offers a large rec room, bedroom, full bath and plenty of storage — easily suited if desired. Outside, the gated and fully fenced yard creates a private oasis with an in-ground heated pool and hot tub framed by a serene backdrop. Backing directly onto forest, this home is ideal for outdoor enthusiasts seeking tranquility, beauty, and quality in one exceptional property. Come claim this one-of-a-kind property today! (id:46156)
Property Details
|
MLS® Number
|
10366559 |
|
Property Type
|
Single Family |
|
Neigbourhood
|
Fintry |
|
Features
|
Central Island |
|
Pool Type
|
Inground Pool |
|
View Type
|
View (panoramic) |
Building
|
Bathroom Total
|
3 |
|
Bedrooms Total
|
4 |
|
Appliances
|
Refrigerator, Dishwasher, Range - Electric |
|
Architectural Style
|
Ranch |
|
Basement Type
|
Full |
|
Constructed Date
|
2018 |
|
Construction Style Attachment
|
Detached |
|
Cooling Type
|
Central Air Conditioning |
|
Exterior Finish
|
Other |
|
Flooring Type
|
Carpeted, Laminate, Tile |
|
Heating Fuel
|
Electric |
|
Roof Material
|
Asphalt Shingle |
|
Roof Style
|
Unknown |
|
Stories Total
|
2 |
|
Size Interior
|
2,841 Ft2 |
|
Type
|
House |
|
Utility Water
|
Community Water User's Utility |
Land
|
Acreage
|
No |
|
Sewer
|
Septic Tank |
|
Size Irregular
|
0.43 |
|
Size Total
|
0.43 Ac|under 1 Acre |
|
Size Total Text
|
0.43 Ac|under 1 Acre |
Rooms
| Level |
Type |
Length |
Width |
Dimensions |
|
Basement |
Mud Room |
|
|
10'2'' x 9'3'' |
|
Basement |
3pc Bathroom |
|
|
5'9'' x 6'6'' |
|
Basement |
Recreation Room |
|
|
35'3'' x 23'7'' |
|
Basement |
Bedroom |
|
|
11'9'' x 13'7'' |
|
Main Level |
Living Room |
|
|
13'7'' x 17'0'' |
|
Main Level |
Laundry Room |
|
|
13'0'' x 6'3'' |
|
Main Level |
4pc Bathroom |
|
|
8'5'' x 4'11'' |
|
Main Level |
Bedroom |
|
|
12'2'' x 12'8'' |
|
Main Level |
Bedroom |
|
|
9'6'' x 11'0'' |
|
Main Level |
4pc Ensuite Bath |
|
|
10'3'' x 7'9'' |
|
Main Level |
Primary Bedroom |
|
|
12'0'' x 15'9'' |
|
Main Level |
Dining Room |
|
|
11'1'' x 9'4'' |
|
Main Level |
Kitchen |
|
|
11'1'' x 15'3'' |
|
Main Level |
Foyer |
|
|
9'3'' x 10'1'' |
https://www.realtor.ca/real-estate/29035611/750-firwood-road-kelowna-fintry


