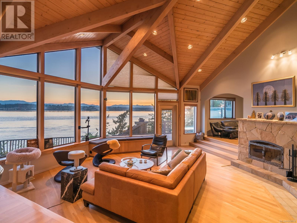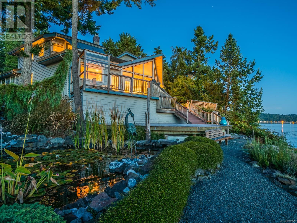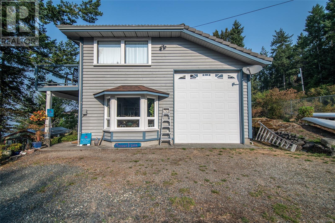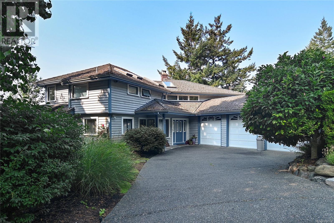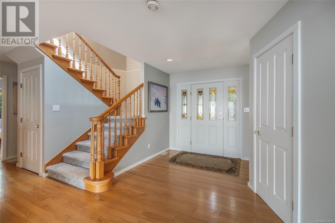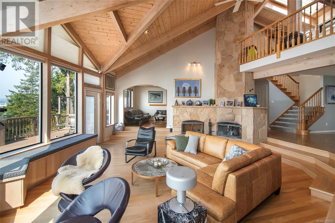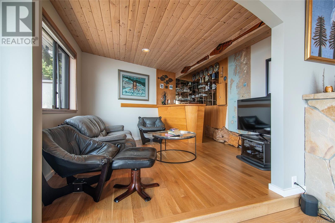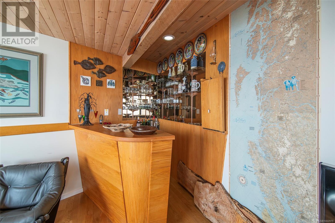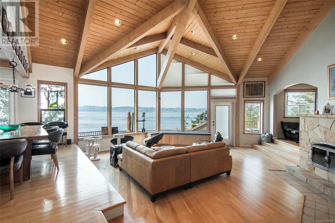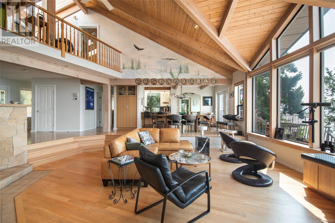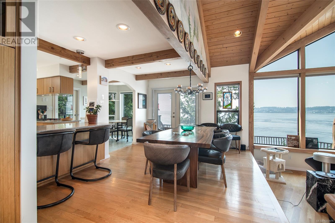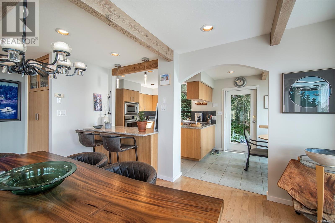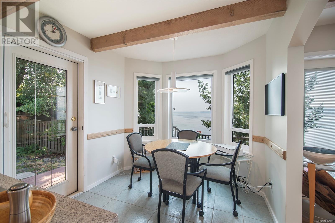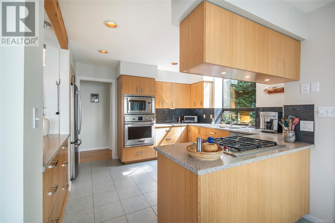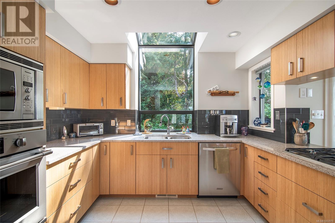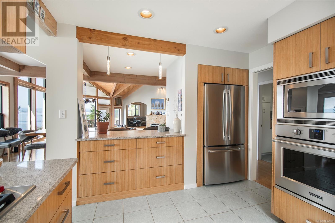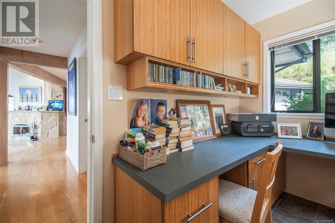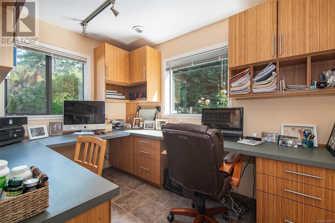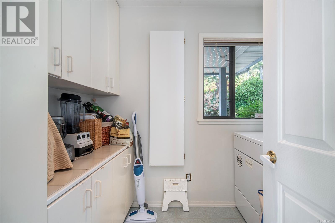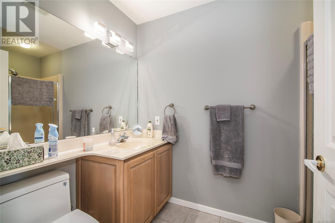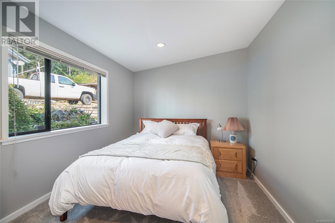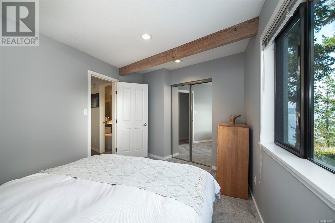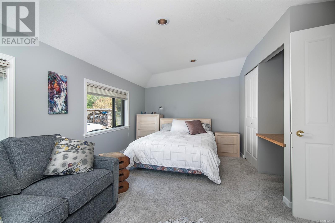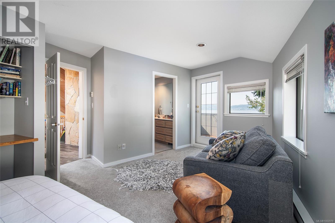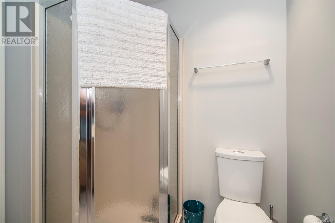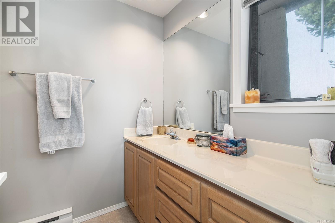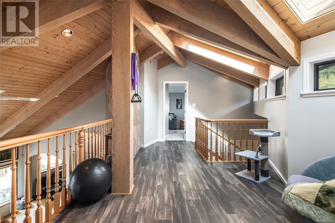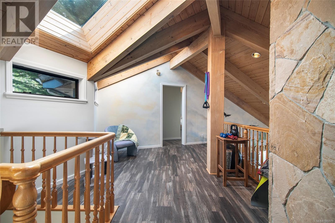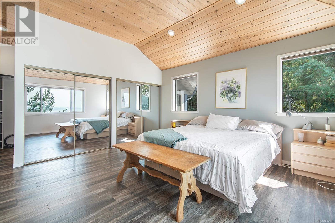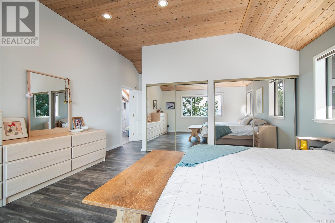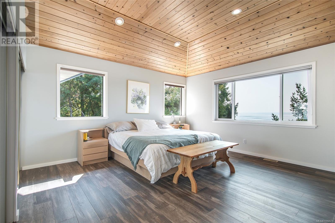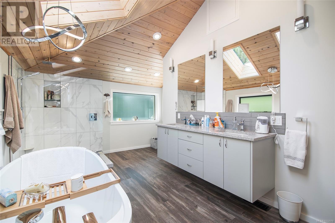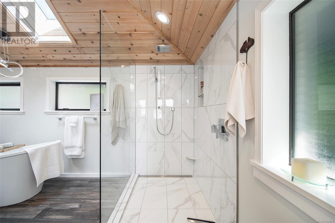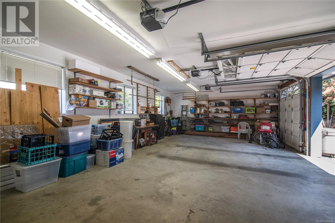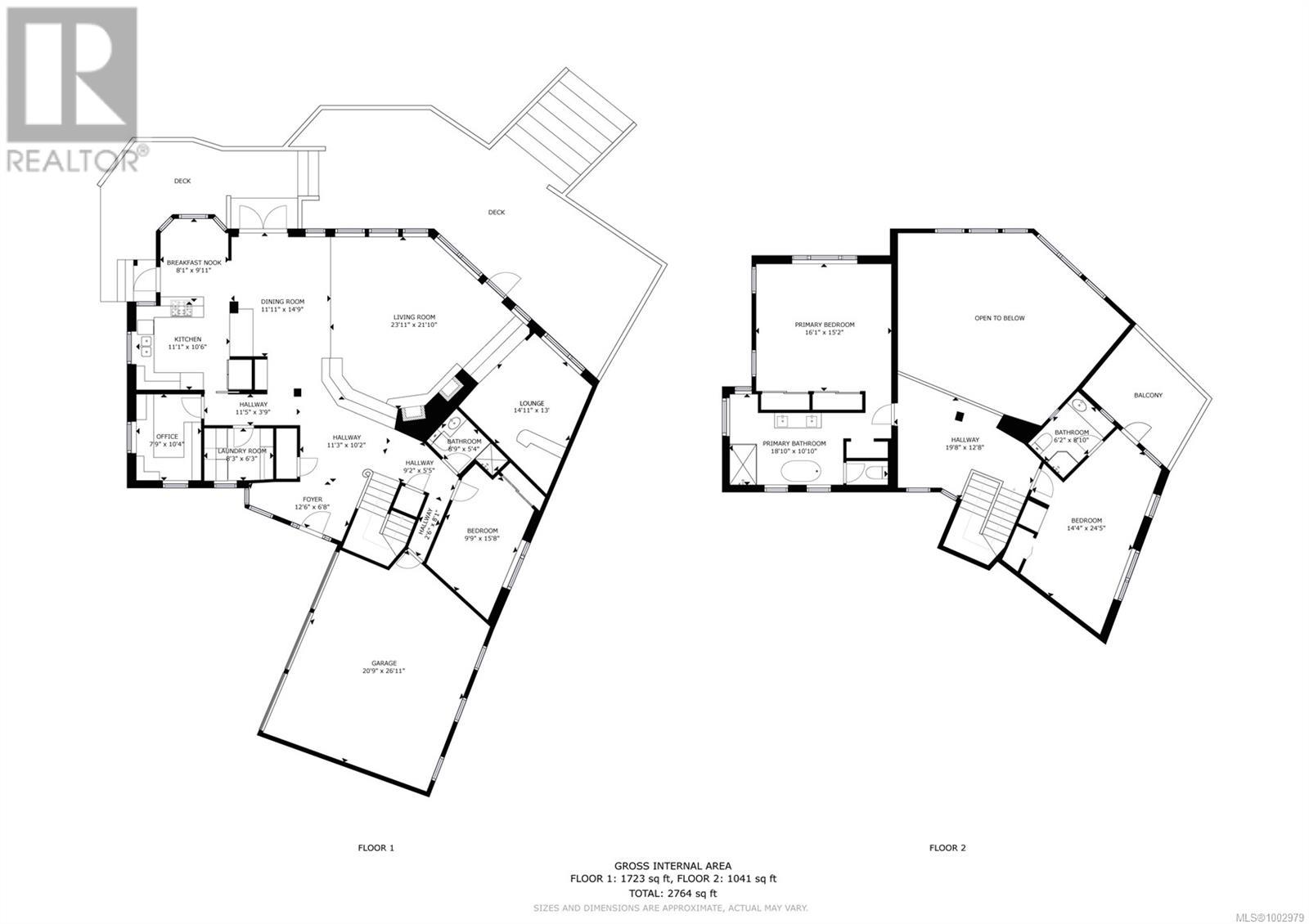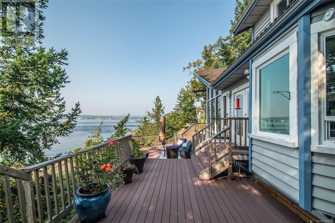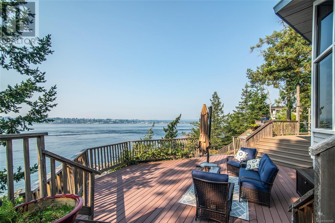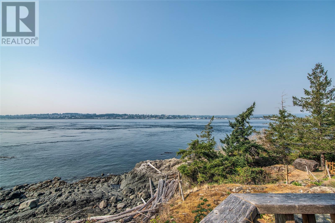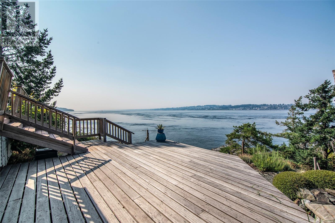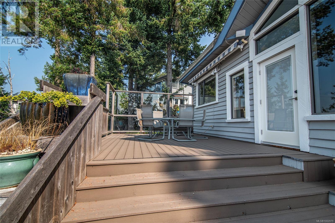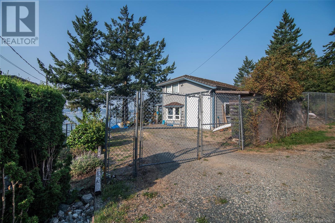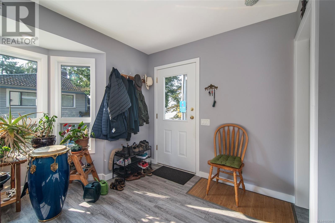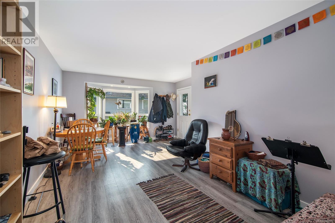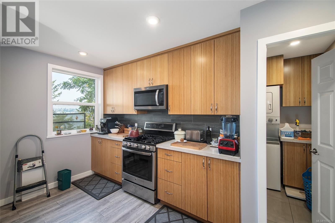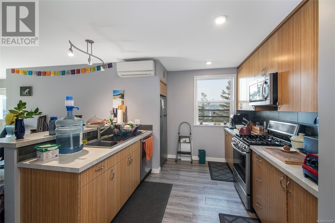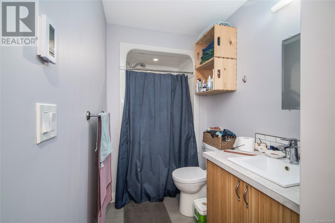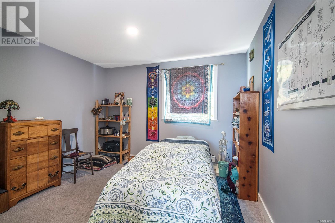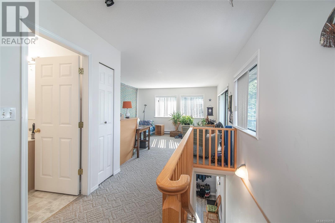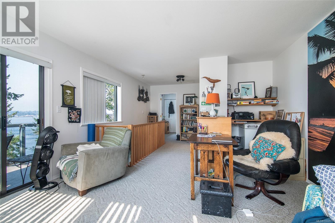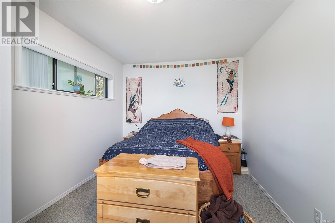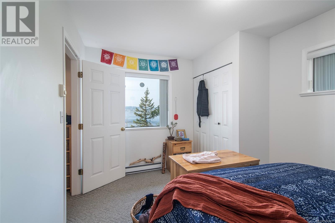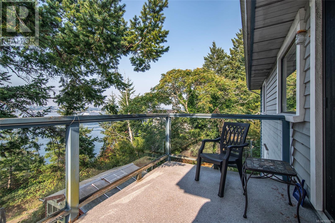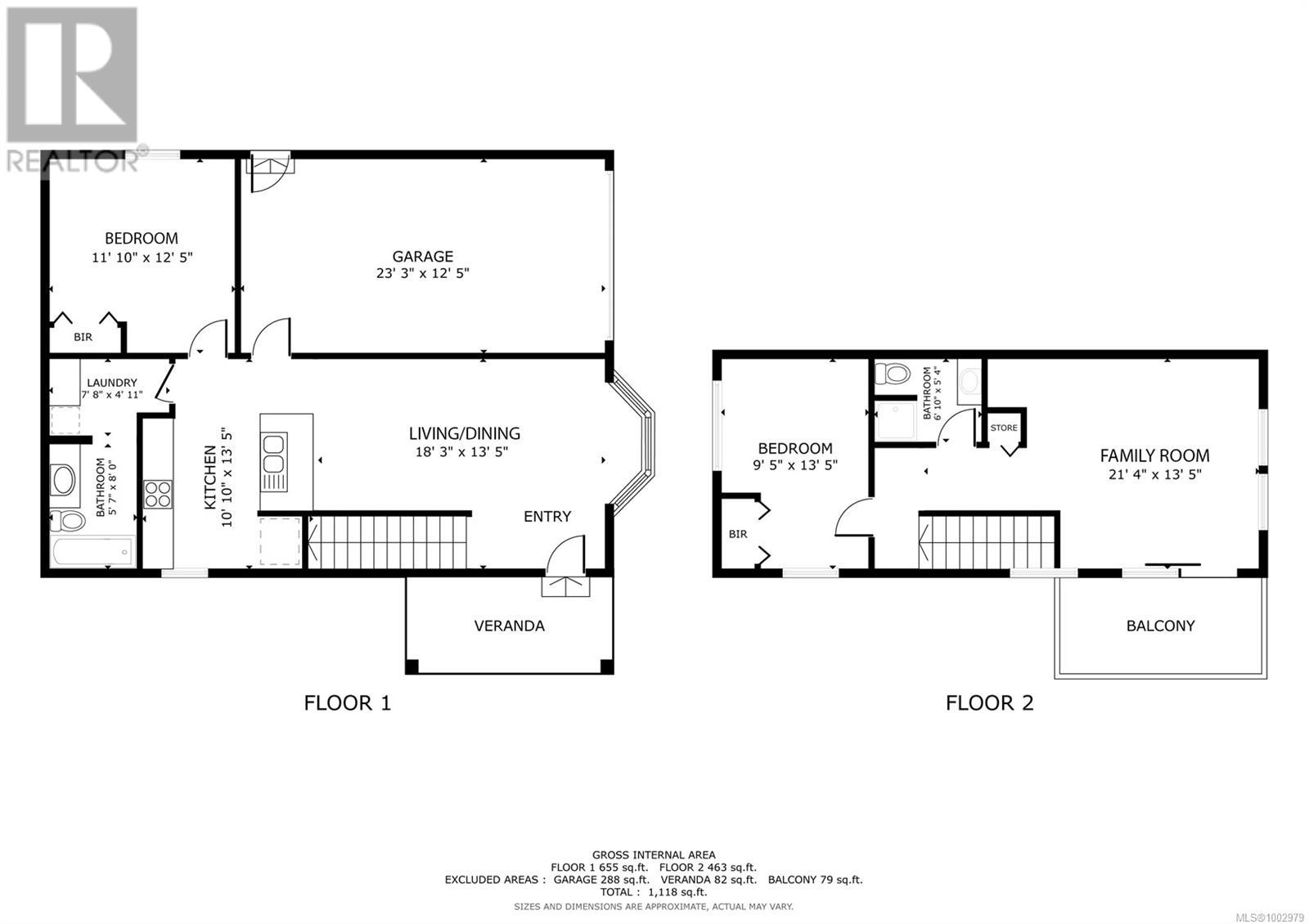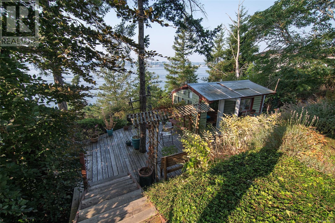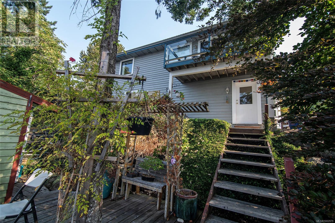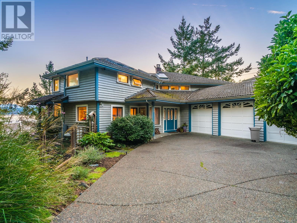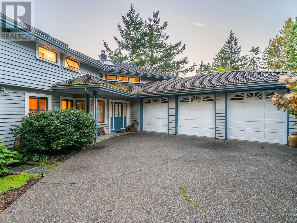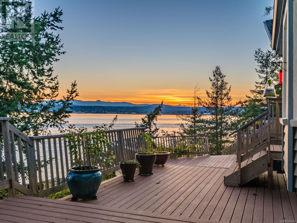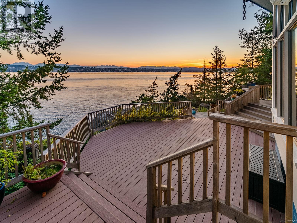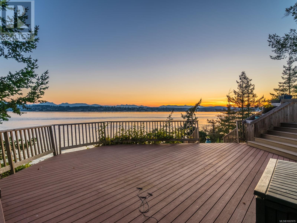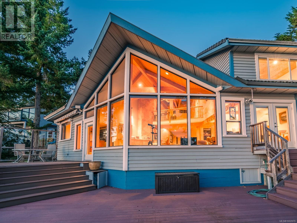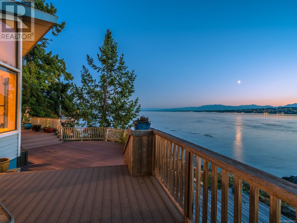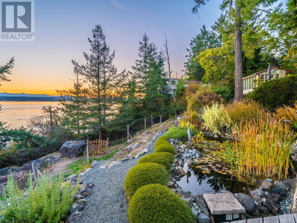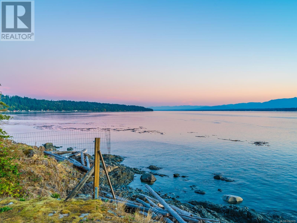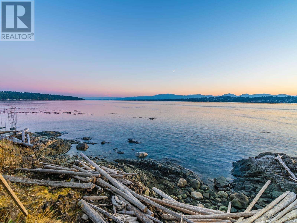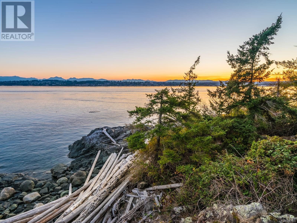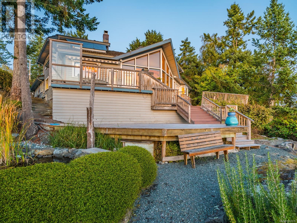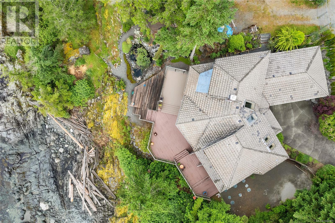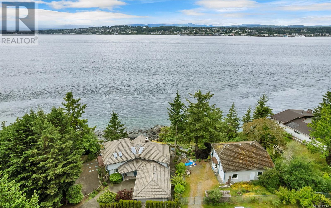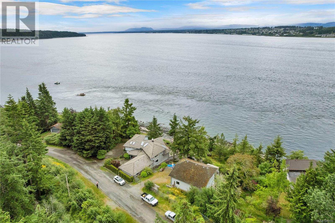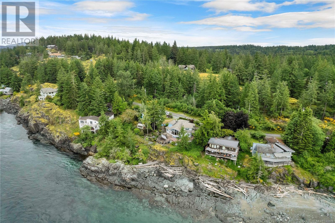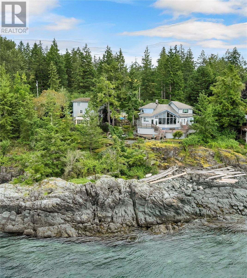5 Bedroom
5 Bathroom
2,764 ft2
Other
Fireplace
Fully Air Conditioned
Heat Pump
Waterfront On Ocean
$1,650,000
Stunning Quadra Island oceanfront home & garage/carriage suite featuring unobstructed views across Discovery Passage! This executive home was custom built by reputable local builders & features a main level entry with vaulted ceilings & floor to ceiling rock fireplace in the living room. There is a lounge off the living room & doors that open to the spacious wraparound deck overlooking the ocean. Next to the living room is the dining room, which leads to the eating nook & kitchen. A door from the eating nook opens to the south yard. The kitchen boasts granite counters, updated cabinets & stainless steel appliances. Also on the main floor you’ll find the office with large built-in desk, laundry room, a bedroom & 3pc bathroom. Upstairs there is a large landing currently set up as an exercise area, another bedroom with a 3pc ensuite & private deck, and the primary bedroom. The primary bedroom was recently renovated & offers a spa like 5pc ensuite with soaker tub, 2 large closets & another closet that has been plumbed for a washer & dryer. Next to the home, with its own separate driveway, you’ll find the detached garage & carriage suite, currently occupied by wonderful long-term tenants. The carriage suite has a great layout with an open plan kitchen, living room & dining room, plus a bedroom & laundry/3pc bathroom on the main floor. Upstairs there is a family room & another bedroom & 2pc bathroom. There are decks on both levels of the suite, with stairs from the lower deck leading to another patio & greenhouse. Enjoy watching marine traffic through Discovery Passage & beautiful sunsets from your deck! Other bonuses – brand new certified septic system & recent work done to the roof! This property has it all and is in a great location, a short distance from shops & the ferry in Quathiaski Cove. Quadra Island – it’s not just a location, it’s a lifestyle… are you ready for Island Time? (id:46156)
Property Details
|
MLS® Number
|
1002979 |
|
Property Type
|
Single Family |
|
Neigbourhood
|
Quadra Island |
|
Features
|
Central Location, Other, Marine Oriented |
|
Parking Space Total
|
6 |
|
Plan
|
24902 |
|
Structure
|
Greenhouse |
|
View Type
|
Mountain View, Ocean View |
|
Water Front Type
|
Waterfront On Ocean |
Building
|
Bathroom Total
|
5 |
|
Bedrooms Total
|
5 |
|
Architectural Style
|
Other |
|
Constructed Date
|
1991 |
|
Cooling Type
|
Fully Air Conditioned |
|
Fireplace Present
|
Yes |
|
Fireplace Total
|
1 |
|
Heating Fuel
|
Electric |
|
Heating Type
|
Heat Pump |
|
Size Interior
|
2,764 Ft2 |
|
Total Finished Area
|
2764 Sqft |
|
Type
|
House |
Land
|
Access Type
|
Road Access |
|
Acreage
|
No |
|
Size Irregular
|
0.9 |
|
Size Total
|
0.9 Ac |
|
Size Total Text
|
0.9 Ac |
|
Zoning Description
|
R-i |
|
Zoning Type
|
Residential |
Rooms
| Level |
Type |
Length |
Width |
Dimensions |
|
Second Level |
Ensuite |
|
|
5-Piece |
|
Second Level |
Primary Bedroom |
|
|
15'2 x 16'1 |
|
Second Level |
Loft |
|
|
12'8 x 19'8 |
|
Second Level |
Ensuite |
|
|
3-Piece |
|
Second Level |
Bedroom |
|
|
14'4 x 24'5 |
|
Main Level |
Bathroom |
|
|
3-Piece |
|
Main Level |
Bedroom |
|
|
9'9 x 15'8 |
|
Main Level |
Laundry Room |
|
|
6'3 x 8'3 |
|
Main Level |
Office |
|
|
7'9 x 10'4 |
|
Main Level |
Kitchen |
|
|
10'6 x 11'1 |
|
Main Level |
Dining Nook |
|
|
8'1 x 9'11 |
|
Main Level |
Dining Room |
|
|
11'11 x 14'9 |
|
Main Level |
Sitting Room |
|
|
13'0 x 14'11 |
|
Main Level |
Living Room |
|
|
21'10 x 23'11 |
|
Main Level |
Entrance |
|
|
6'8 x 12'6 |
|
Auxiliary Building |
Bedroom |
|
|
9'5 x 13'5 |
|
Auxiliary Building |
Bathroom |
|
|
3-Piece |
|
Auxiliary Building |
Living Room |
|
|
13'5 x 21'4 |
|
Auxiliary Building |
Other |
|
|
4'11 x 7'8 |
|
Auxiliary Building |
Bathroom |
|
|
3-Piece |
|
Auxiliary Building |
Bedroom |
|
|
11'10 x 12'5 |
|
Auxiliary Building |
Kitchen |
|
|
10'10 x 13'5 |
|
Auxiliary Building |
Living Room |
|
|
13'5 x 18'3 |
https://www.realtor.ca/real-estate/28447917/751-noble-rd-quadra-island-quadra-island



