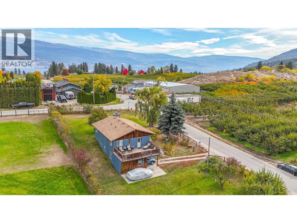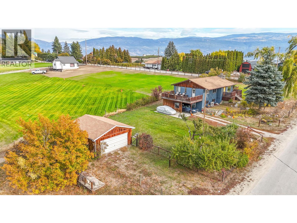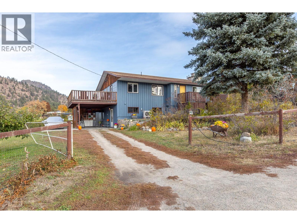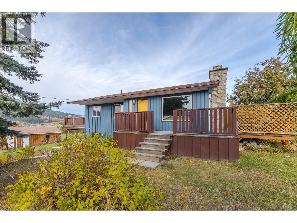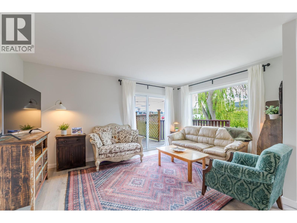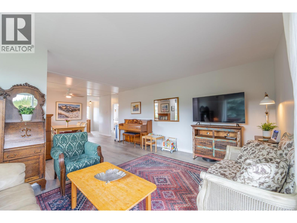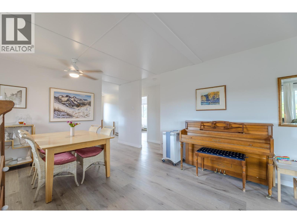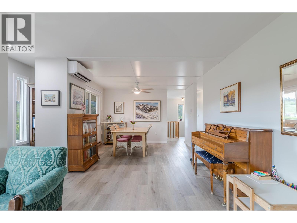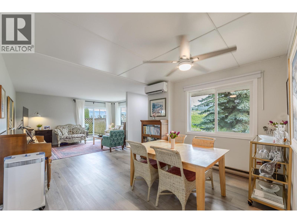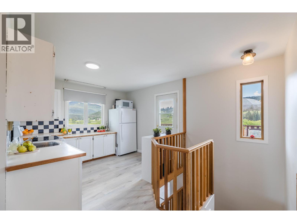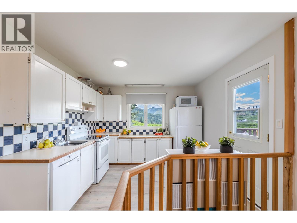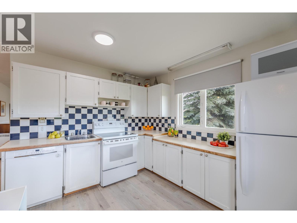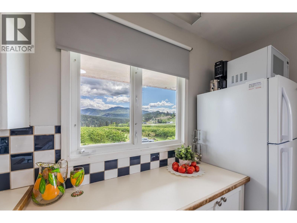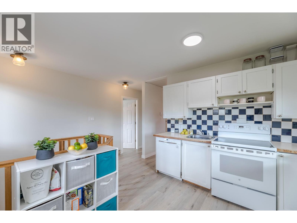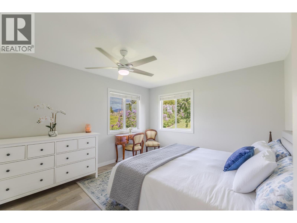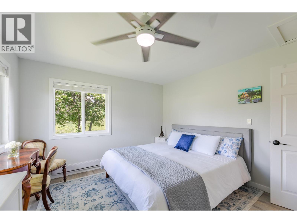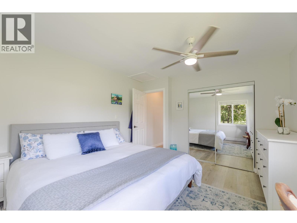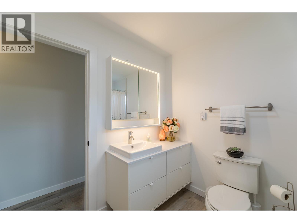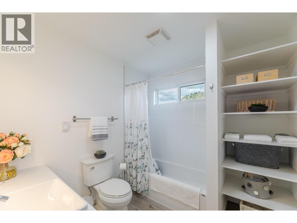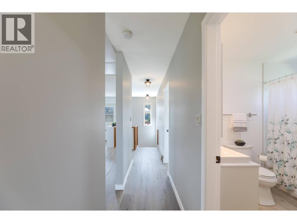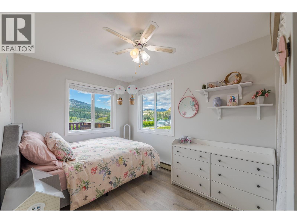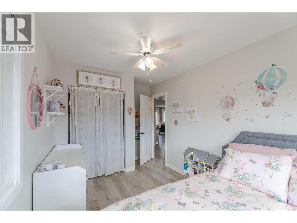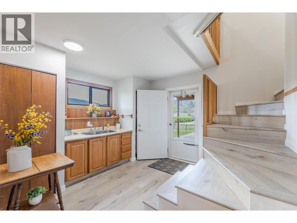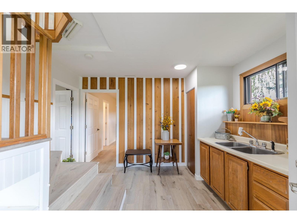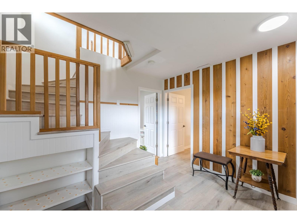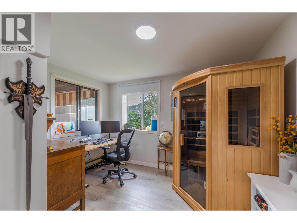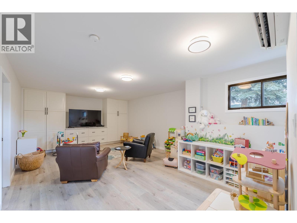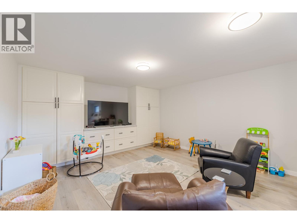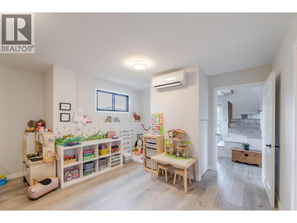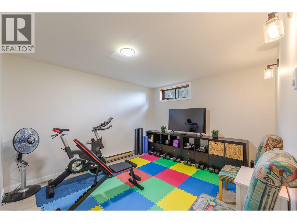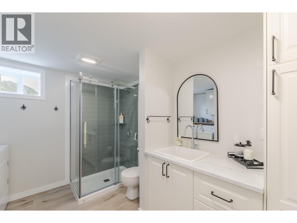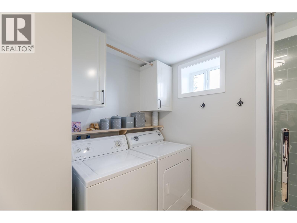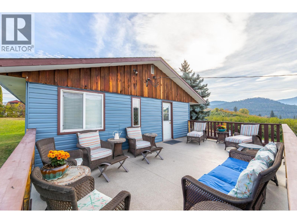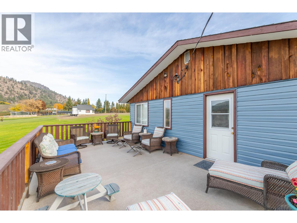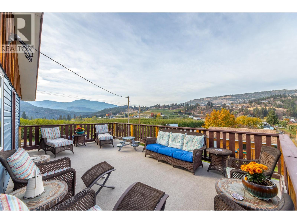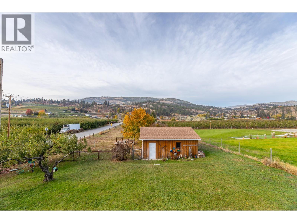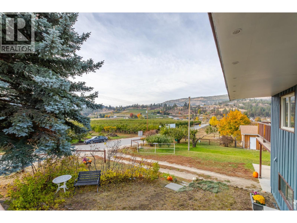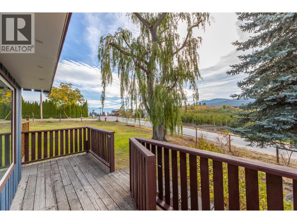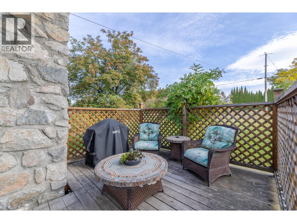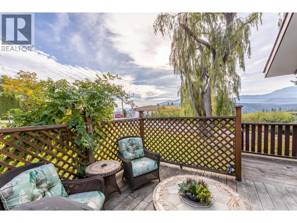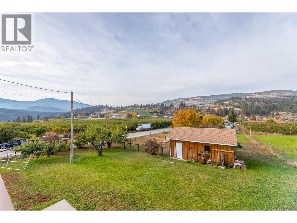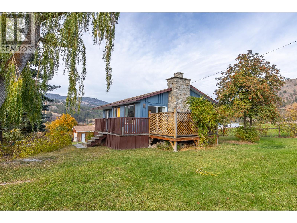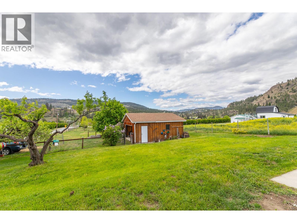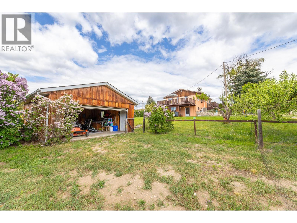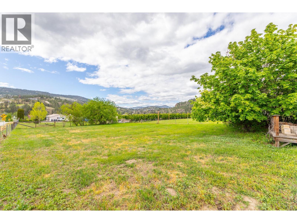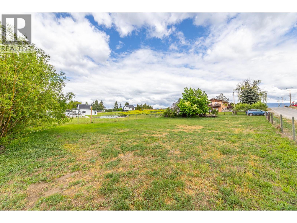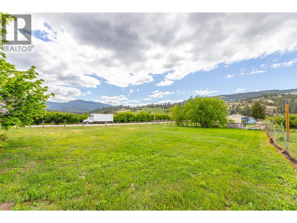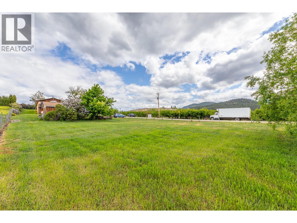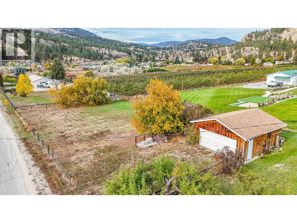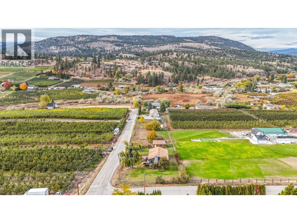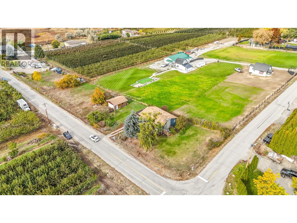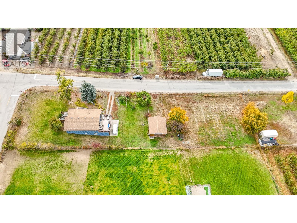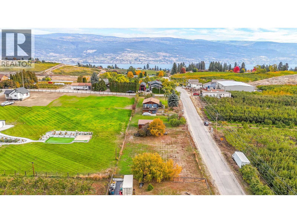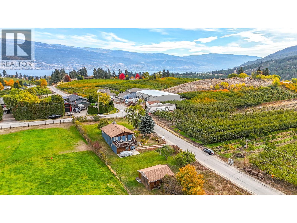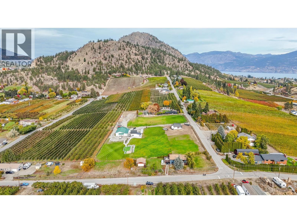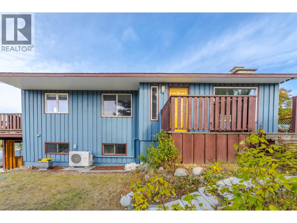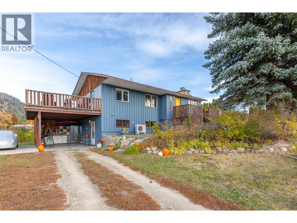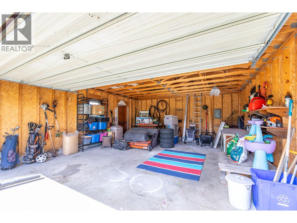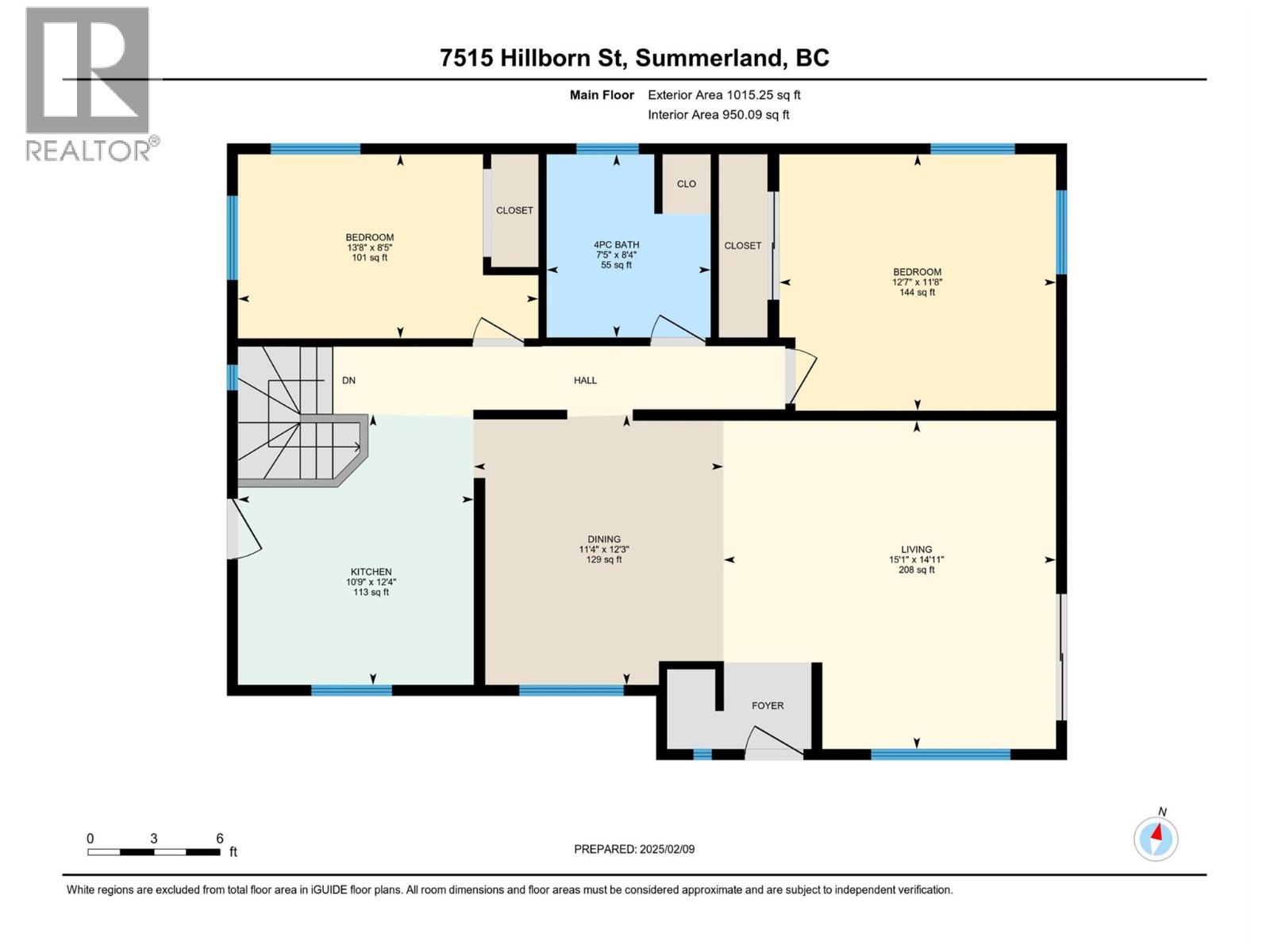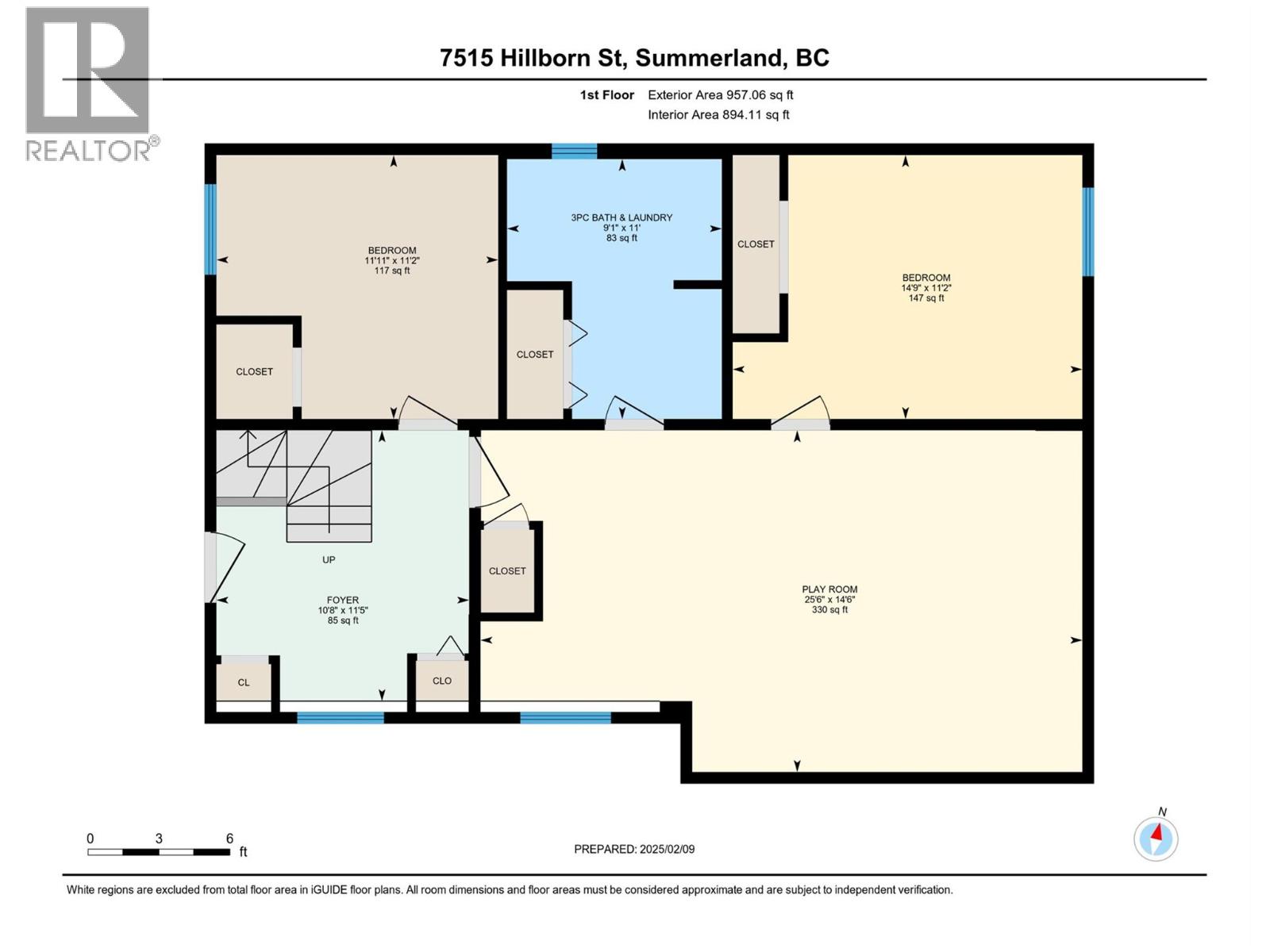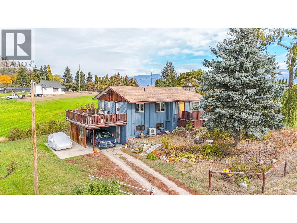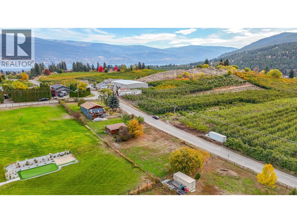4 Bedroom
2 Bathroom
1,844 ft2
Heat Pump
Baseboard Heaters, Heat Pump
$849,900
Rarely do properties like this come available - large .655 acre lot with a 4 bedroom, 2 bathroom home, detached garage and situated on the Bottleneck drive of Summerland. The interior of this home has been thoroughly updated and has features such as vinyl plank flooring, new bathrooms, split ductless heat pump, new windows, doorways and trim. The kitchen has new appliances and direct access to the expansive entertainment deck where you can enjoy the beautiful surroundings while entertaining and take in the orchards, vineyards and mountain views. The detached garage offers plenty of space for parking or storage in addition to the carport and driveway. Bring your agricultural hobby pursuits to the fertile land and enjoy what this property has to offer! (id:46156)
Property Details
|
MLS® Number
|
10348148 |
|
Property Type
|
Single Family |
|
Neigbourhood
|
Summerland Rural |
|
Parking Space Total
|
2 |
|
View Type
|
Unknown, Mountain View, Valley View, View (panoramic) |
Building
|
Bathroom Total
|
2 |
|
Bedrooms Total
|
4 |
|
Appliances
|
Range, Refrigerator, Dishwasher, Dryer, Washer |
|
Constructed Date
|
1976 |
|
Construction Style Attachment
|
Detached |
|
Cooling Type
|
Heat Pump |
|
Exterior Finish
|
Vinyl Siding, Wood Siding |
|
Heating Type
|
Baseboard Heaters, Heat Pump |
|
Roof Material
|
Asphalt Shingle |
|
Roof Style
|
Unknown |
|
Stories Total
|
2 |
|
Size Interior
|
1,844 Ft2 |
|
Type
|
House |
|
Utility Water
|
Municipal Water |
Parking
Land
|
Acreage
|
No |
|
Sewer
|
Septic Tank |
|
Size Irregular
|
0.66 |
|
Size Total
|
0.66 Ac|under 1 Acre |
|
Size Total Text
|
0.66 Ac|under 1 Acre |
|
Zoning Type
|
Unknown |
Rooms
| Level |
Type |
Length |
Width |
Dimensions |
|
Lower Level |
3pc Bathroom |
|
|
Measurements not available |
|
Lower Level |
Bedroom |
|
|
11'2'' x 12'9'' |
|
Lower Level |
Bedroom |
|
|
11'2'' x 11'11'' |
|
Lower Level |
Foyer |
|
|
11'5'' x 10'8'' |
|
Lower Level |
Playroom |
|
|
14'6'' x 25'6'' |
|
Main Level |
Bedroom |
|
|
8'5'' x 13'8'' |
|
Main Level |
4pc Bathroom |
|
|
Measurements not available |
|
Main Level |
Primary Bedroom |
|
|
11'8'' x 12'7'' |
|
Main Level |
Dining Room |
|
|
12'3'' x 11'4'' |
|
Main Level |
Living Room |
|
|
14'11'' x 15'1'' |
|
Main Level |
Kitchen |
|
|
12'4'' x 10'9'' |
https://www.realtor.ca/real-estate/28320928/7515-hillborn-street-summerland-summerland-rural


