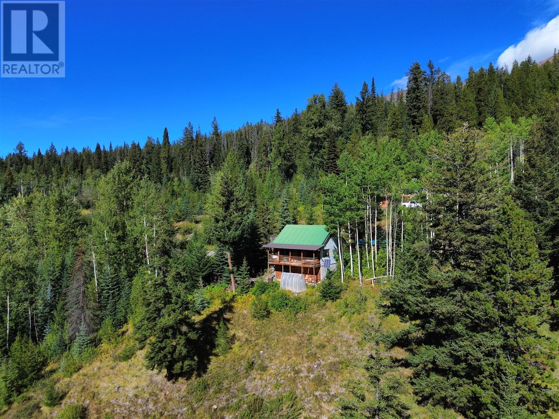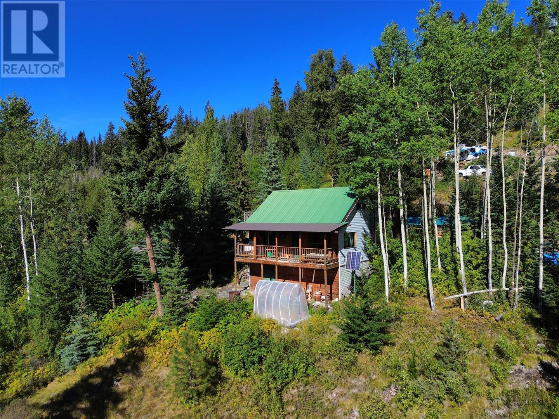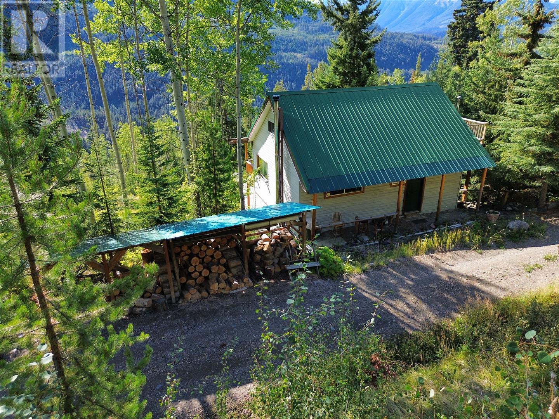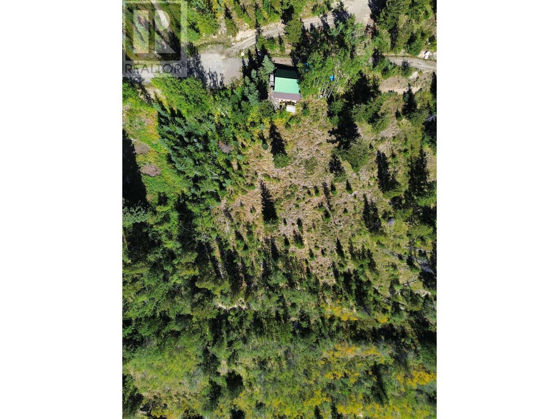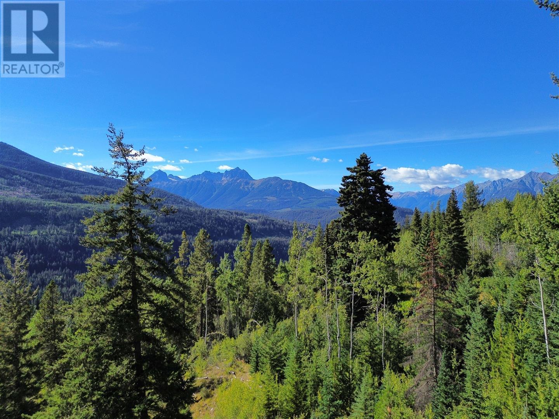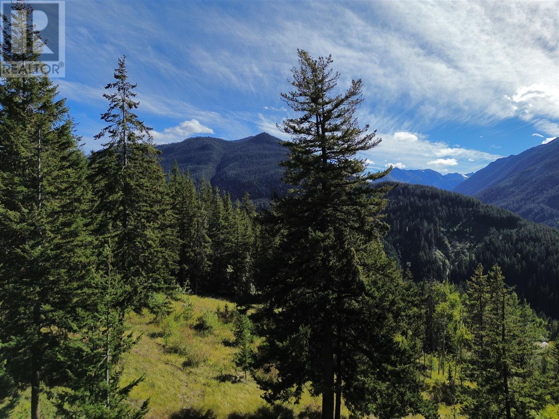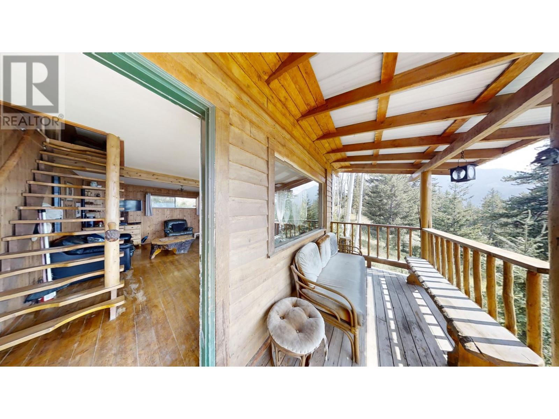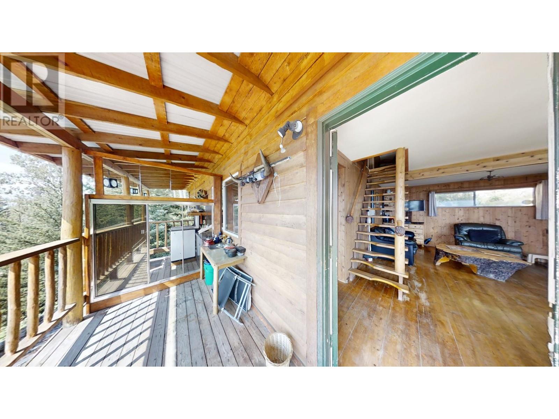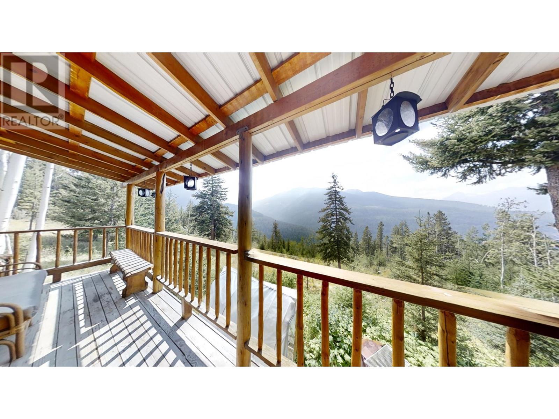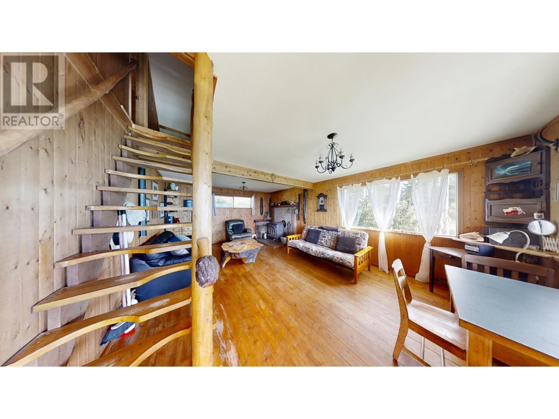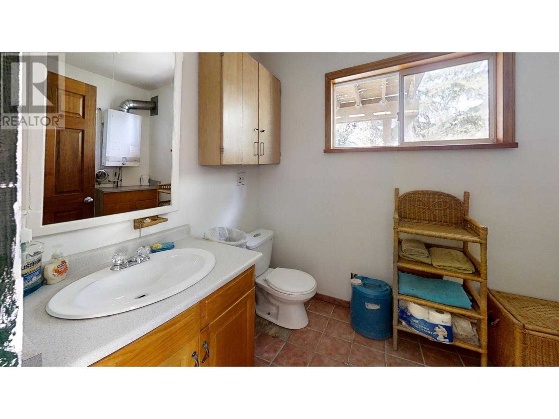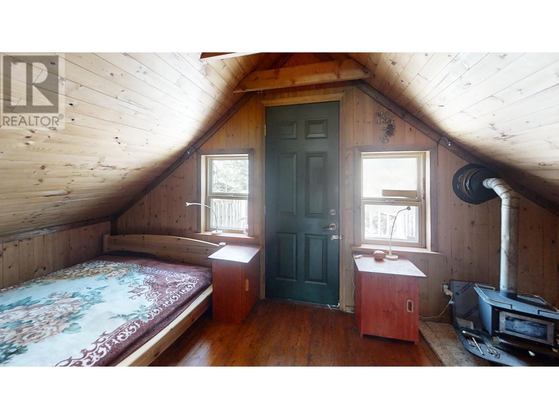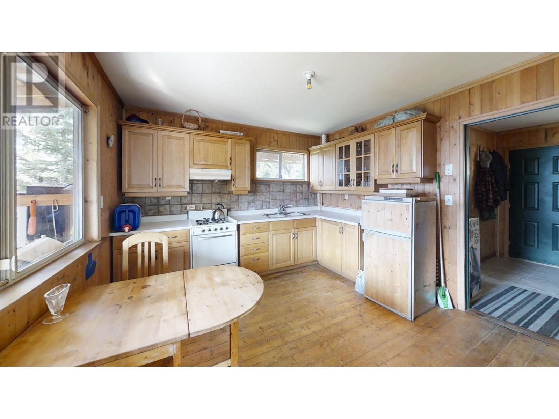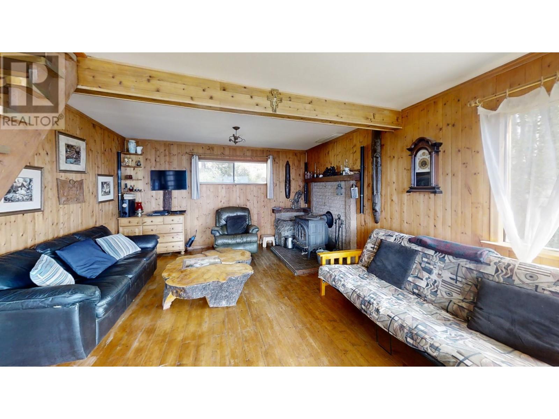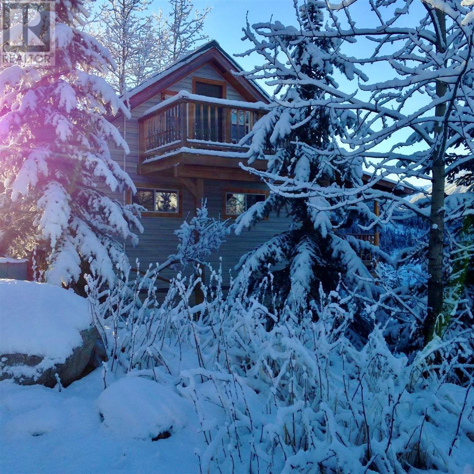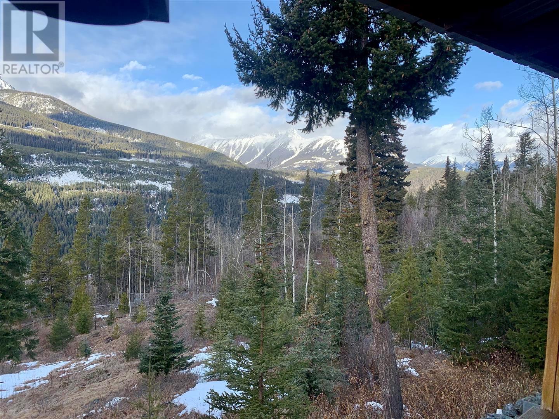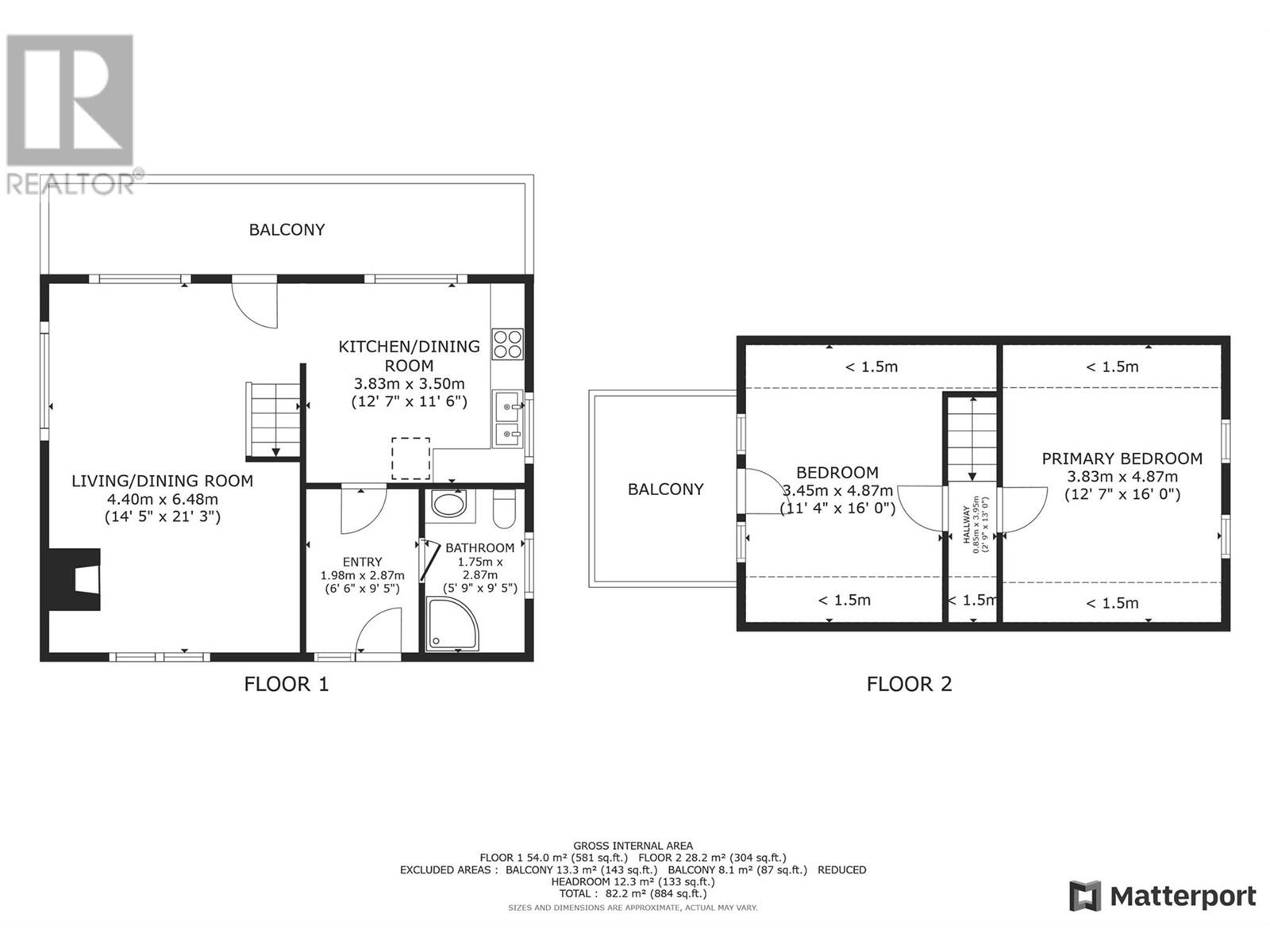753 Eagleridge Drive Lillooet, British Columbia V0K 1P0
2 Bedroom
1 Bathroom
882 ft2
Fireplace
See Remarks
Acreage
Wooded Area
$376,000
This off-grid 2-storey home or recreational cabin on 2.62 acres in Bralome offers exceptional mountain views and year-round adventure. The main floor features large windows, a 143 sq.ft balcony, wood heat, propane fridge and stove, plus beautiful hardwood and tile flooring. Upstairs you'll find two cozy bedrooms and an 87 sq.ft balcony-perfect for soaking in the alpine scenery. The home comes furnished and ready to enjoy. Accessible by good road, just 2 hours from Whistler and 5.5 hours from North Vancouver, this property blends remote tranquility with reasonable access-ideal for a getaway or full-time retreat in the historic Bralorne area. (id:46156)
Property Details
| MLS® Number | 10345913 |
| Property Type | Single Family |
| Neigbourhood | Lillooet |
| Community Features | Rural Setting |
| Features | Private Setting, Two Balconies |
| View Type | Mountain View |
Building
| Bathroom Total | 1 |
| Bedrooms Total | 2 |
| Appliances | Range, Refrigerator, Range - Gas |
| Basement Type | Partial |
| Constructed Date | 1993 |
| Construction Style Attachment | Detached |
| Exterior Finish | Vinyl Siding |
| Fireplace Fuel | Wood |
| Fireplace Present | Yes |
| Fireplace Total | 1 |
| Fireplace Type | Conventional |
| Flooring Type | Ceramic Tile, Hardwood |
| Heating Type | See Remarks |
| Roof Material | Metal |
| Roof Style | Unknown |
| Stories Total | 2 |
| Size Interior | 882 Ft2 |
| Type | House |
| Utility Water | See Remarks |
Land
| Acreage | Yes |
| Landscape Features | Wooded Area |
| Sewer | See Remarks |
| Size Irregular | 2.62 |
| Size Total | 2.62 Ac|1 - 5 Acres |
| Size Total Text | 2.62 Ac|1 - 5 Acres |
Rooms
| Level | Type | Length | Width | Dimensions |
|---|---|---|---|---|
| Second Level | Bedroom | 12'7'' x 16' | ||
| Second Level | Primary Bedroom | 11'4'' x 16' | ||
| Main Level | 4pc Bathroom | 5'9'' x 9'5'' | ||
| Main Level | Other | 6'6'' x 9'5'' | ||
| Main Level | Living Room | 14'5'' x 21'3'' | ||
| Main Level | Kitchen | 12'7'' x 11'6'' |
https://www.realtor.ca/real-estate/28244416/753-eagleridge-drive-lillooet-lillooet


