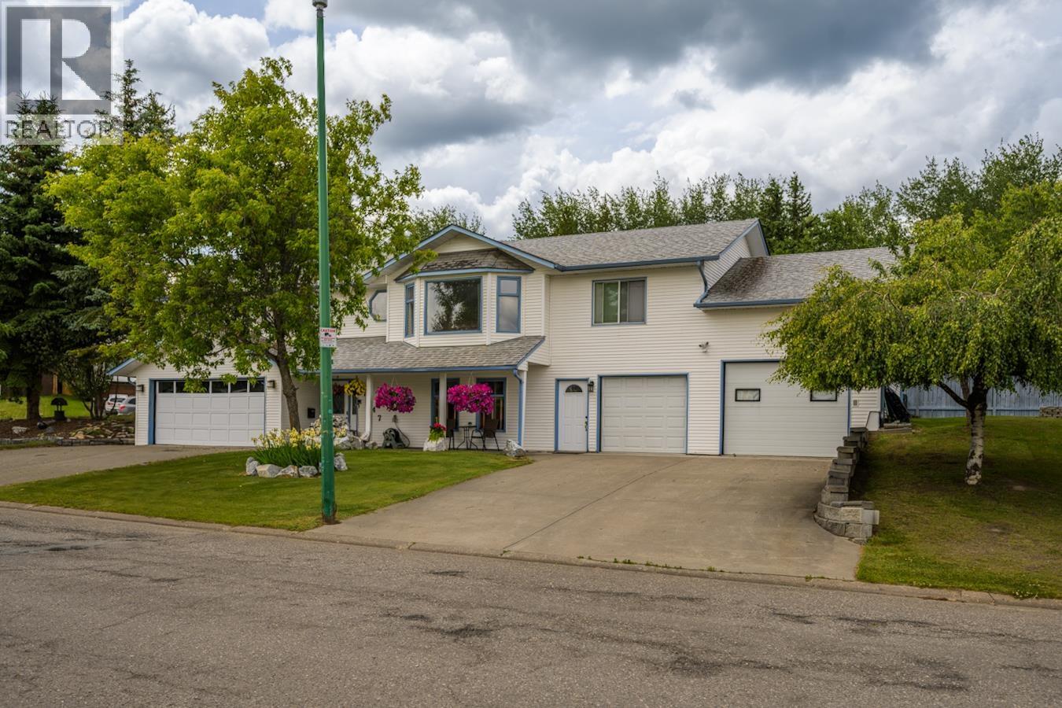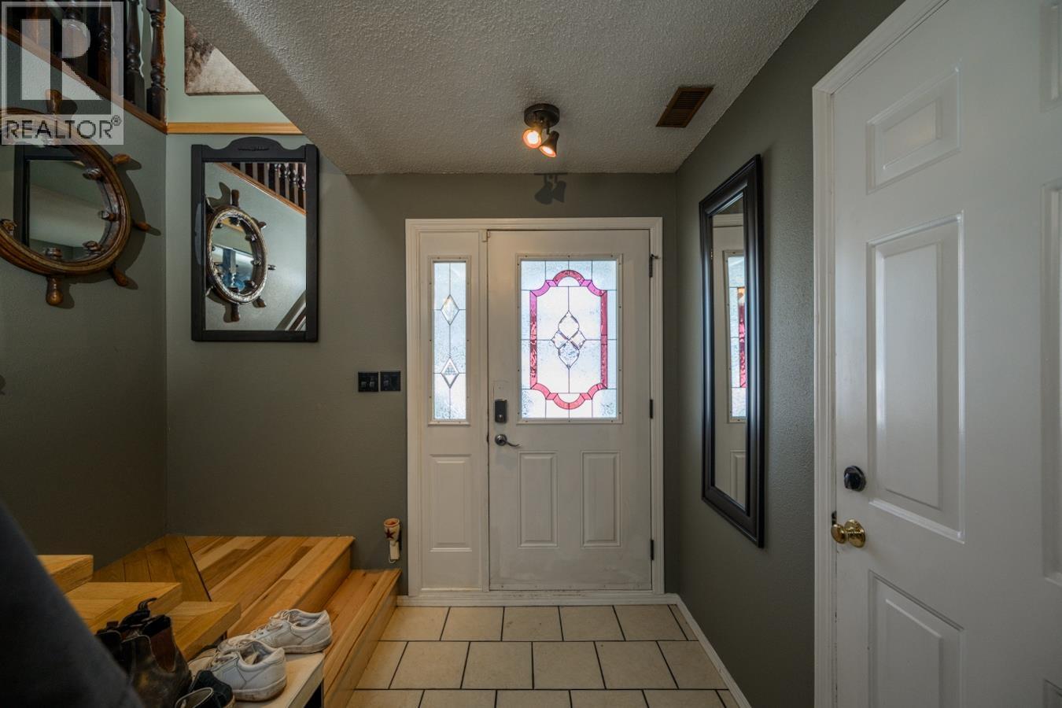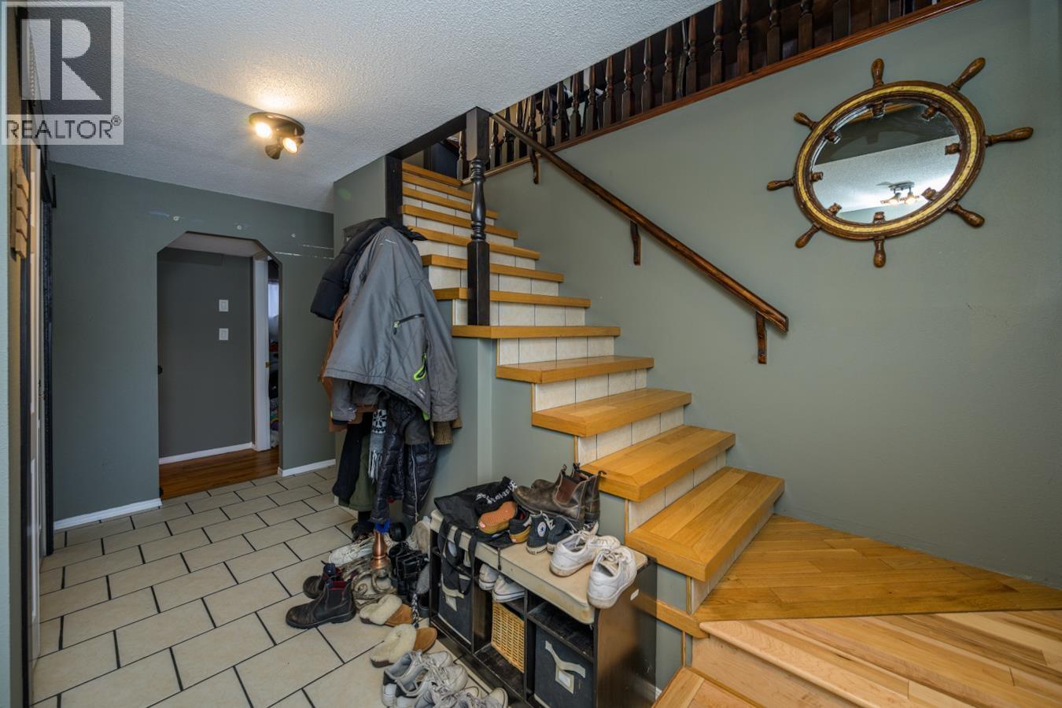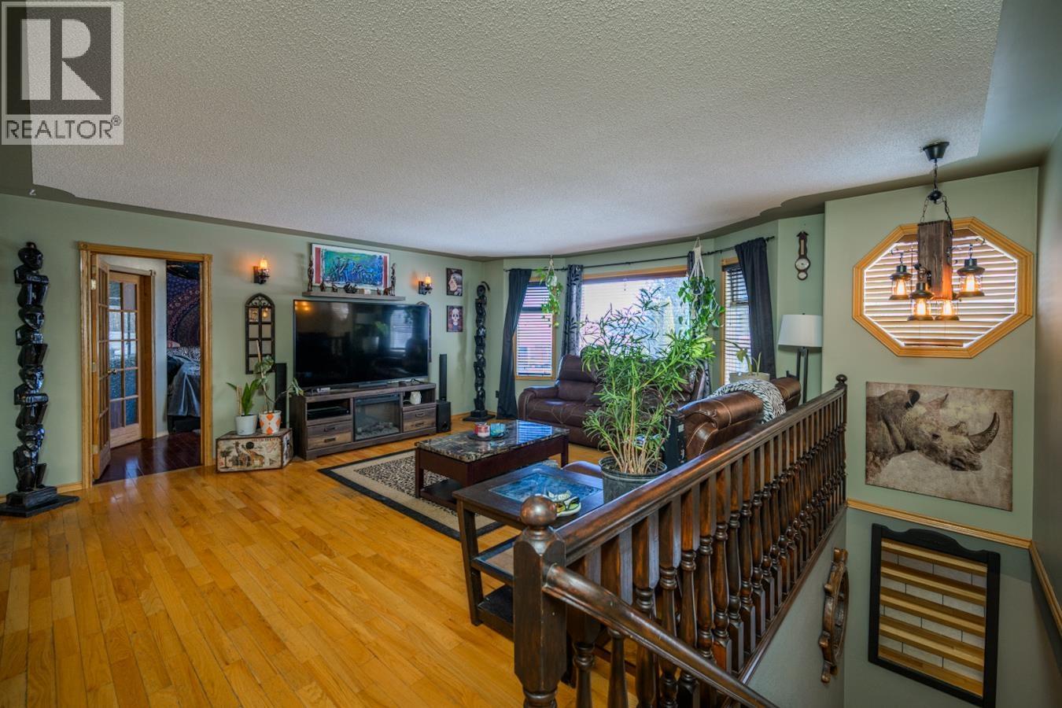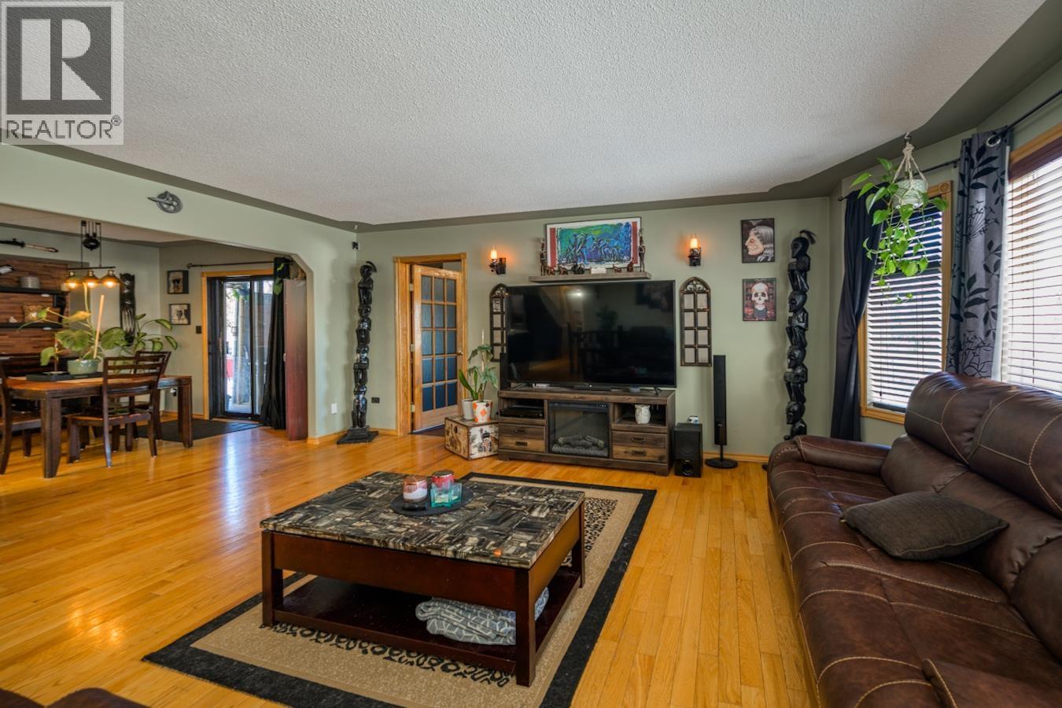5 Bedroom
3 Bathroom
2,534 ft2
Basement Entry
Fireplace
Forced Air
$579,900
* PREC - Personal Real Estate Corporation. Garage enthusiasts and hobbyist’s — this one’s for you! Located in sought-after College Heights, this property boasts two full size garages — a rare find in the area. One is an oversized space with enough height to accommodate a mezzanine, perfect for storing toys, tools, or creating a workshop. Inside, the main floor offers 4 bedrooms with an open concept living space and downstairs features a spacious rec room and 5th bedroom. This home offers flexibility for family, guests, and hobbies. Hard-to-find combination of location, living space, and serious garage capacity. All measurements are approximate, and lot size is from BC Tax Assessment — buyer to verify if important. (id:46156)
Property Details
|
MLS® Number
|
R3037238 |
|
Property Type
|
Single Family |
Building
|
Bathroom Total
|
3 |
|
Bedrooms Total
|
5 |
|
Appliances
|
Washer, Dryer, Refrigerator, Stove, Dishwasher |
|
Architectural Style
|
Basement Entry |
|
Basement Development
|
Finished |
|
Basement Type
|
N/a (finished) |
|
Constructed Date
|
1989 |
|
Construction Style Attachment
|
Detached |
|
Exterior Finish
|
Vinyl Siding |
|
Fireplace Present
|
Yes |
|
Fireplace Total
|
1 |
|
Foundation Type
|
Concrete Perimeter |
|
Heating Fuel
|
Natural Gas |
|
Heating Type
|
Forced Air |
|
Roof Material
|
Asphalt Shingle |
|
Roof Style
|
Conventional |
|
Stories Total
|
2 |
|
Size Interior
|
2,534 Ft2 |
|
Type
|
House |
|
Utility Water
|
Municipal Water |
Parking
Land
|
Acreage
|
No |
|
Size Irregular
|
7774 |
|
Size Total
|
7774 Sqft |
|
Size Total Text
|
7774 Sqft |
Rooms
| Level |
Type |
Length |
Width |
Dimensions |
|
Lower Level |
Foyer |
15 ft ,2 in |
4 ft ,8 in |
15 ft ,2 in x 4 ft ,8 in |
|
Lower Level |
Laundry Room |
11 ft ,2 in |
5 ft ,5 in |
11 ft ,2 in x 5 ft ,5 in |
|
Lower Level |
Bedroom 5 |
12 ft ,6 in |
11 ft ,4 in |
12 ft ,6 in x 11 ft ,4 in |
|
Lower Level |
Recreational, Games Room |
24 ft ,2 in |
15 ft ,1 in |
24 ft ,2 in x 15 ft ,1 in |
|
Main Level |
Primary Bedroom |
14 ft |
13 ft ,3 in |
14 ft x 13 ft ,3 in |
|
Main Level |
Bedroom 2 |
10 ft ,2 in |
10 ft ,1 in |
10 ft ,2 in x 10 ft ,1 in |
|
Main Level |
Bedroom 3 |
12 ft ,1 in |
9 ft ,8 in |
12 ft ,1 in x 9 ft ,8 in |
|
Main Level |
Living Room |
15 ft ,1 in |
13 ft ,7 in |
15 ft ,1 in x 13 ft ,7 in |
|
Main Level |
Dining Room |
11 ft ,1 in |
11 ft ,1 in |
11 ft ,1 in x 11 ft ,1 in |
|
Main Level |
Bedroom 4 |
10 ft ,8 in |
13 ft ,5 in |
10 ft ,8 in x 13 ft ,5 in |
|
Main Level |
Other |
10 ft ,2 in |
13 ft ,5 in |
10 ft ,2 in x 13 ft ,5 in |
https://www.realtor.ca/real-estate/28734135/7547-st-patrick-place-prince-george


