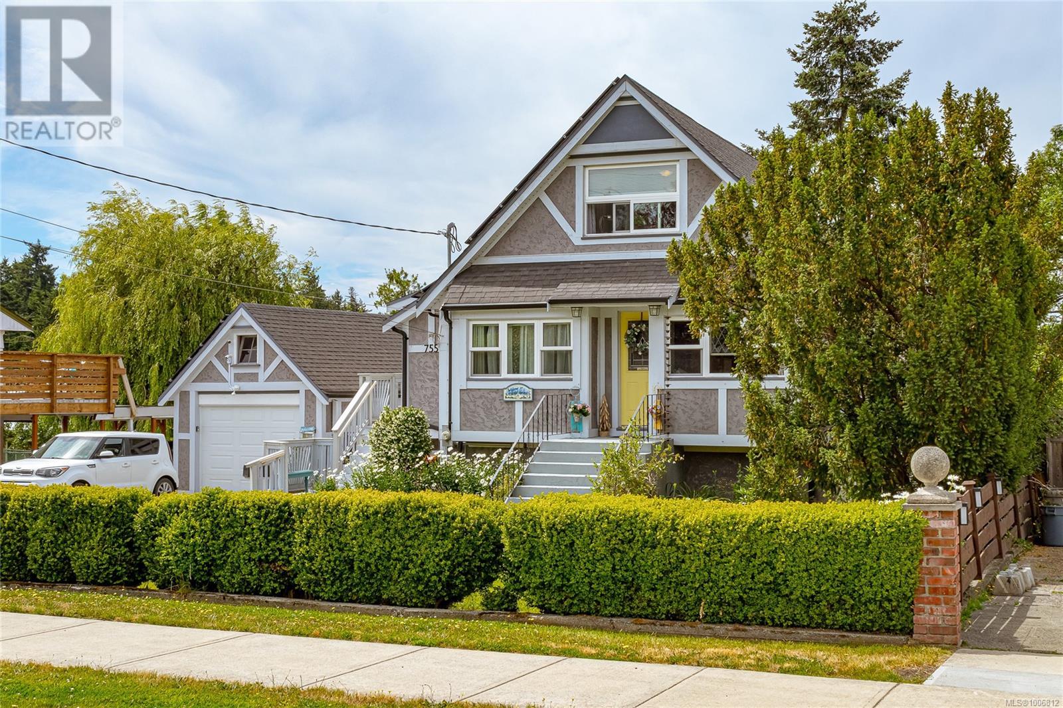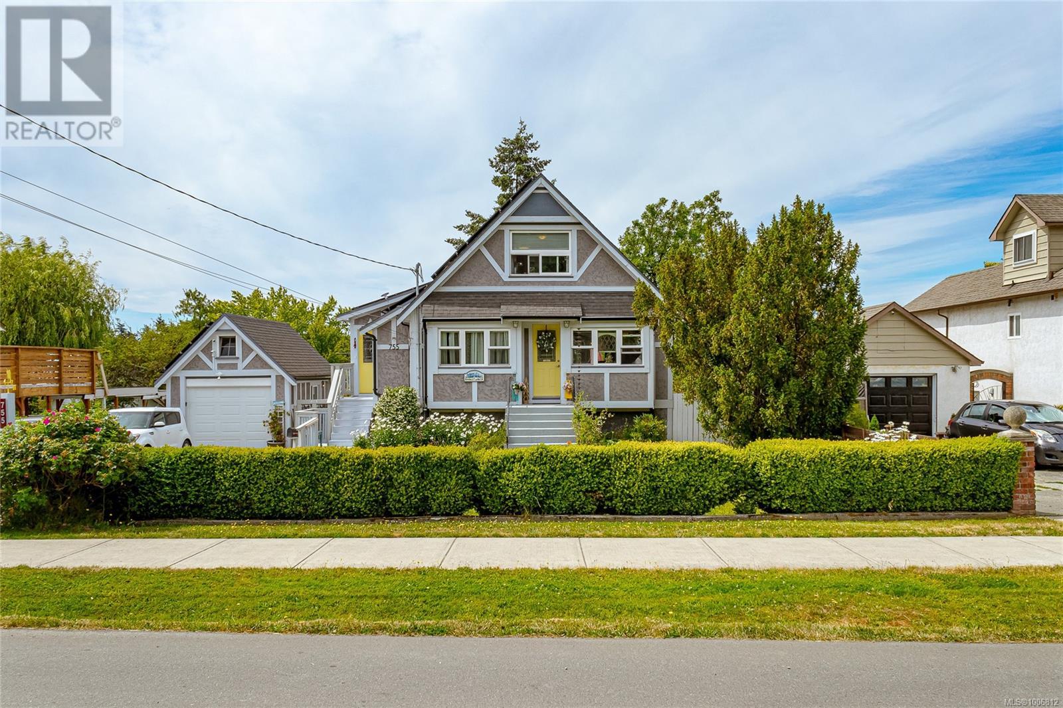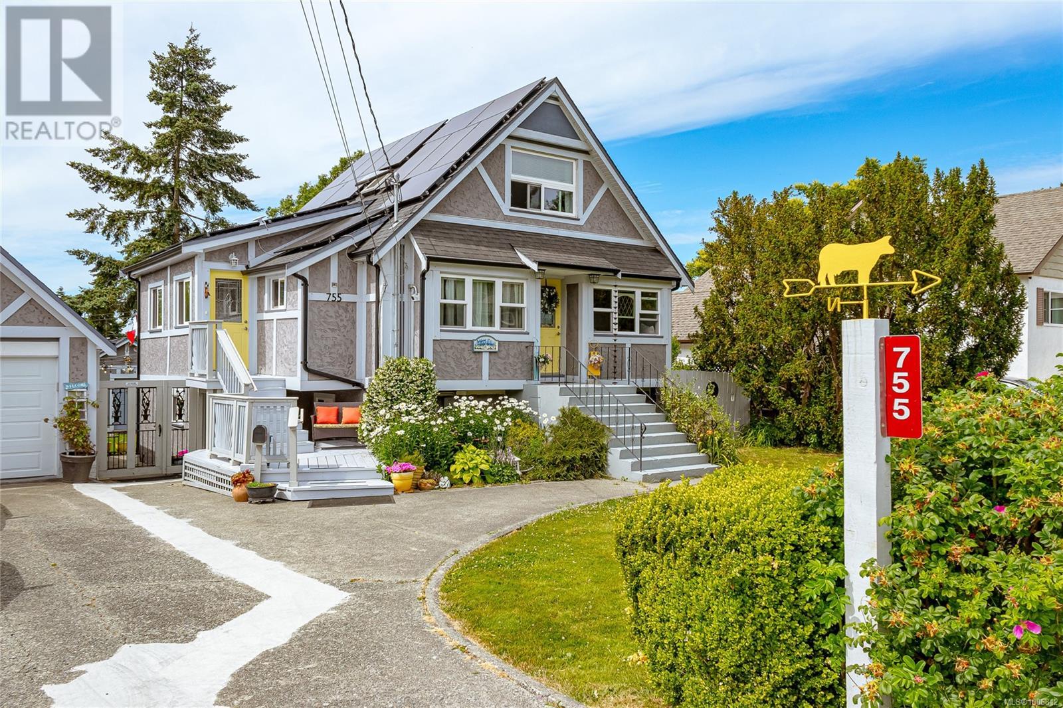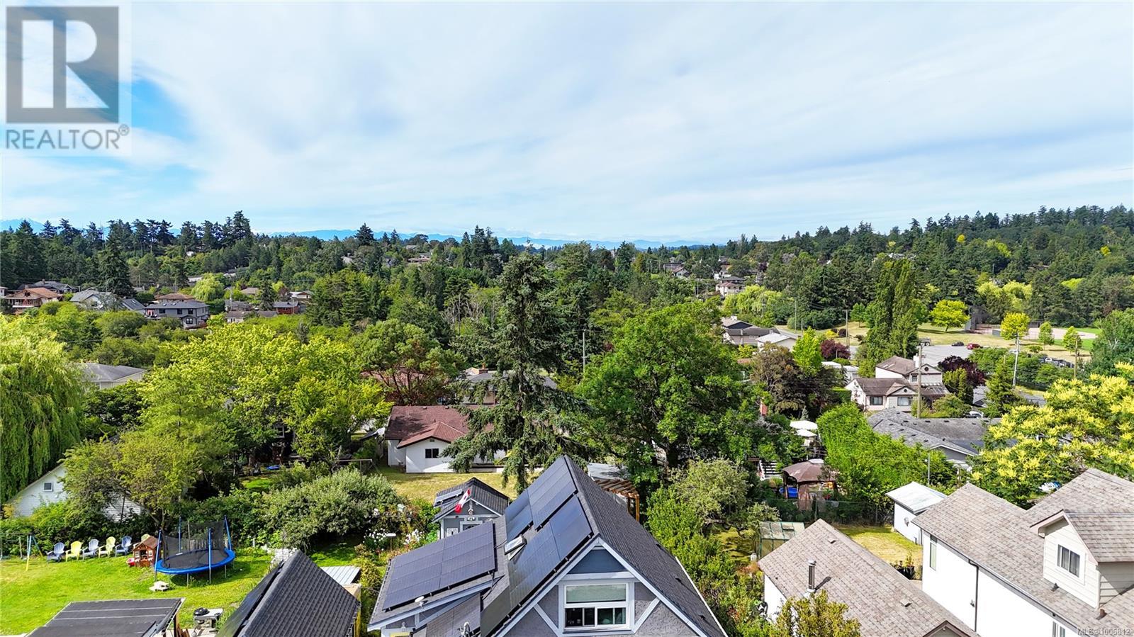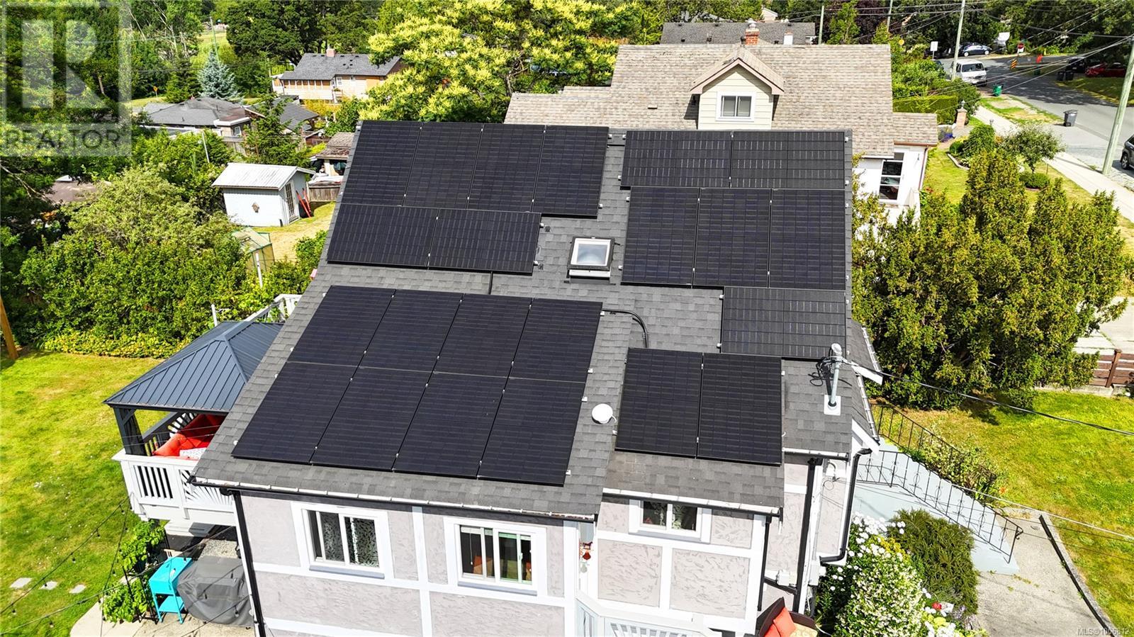5 Bedroom
3 Bathroom
2,303 ft2
Character
Air Conditioned
Baseboard Heaters, Heat Pump
$1,198,880
Welcome to 755 Gladiola Avenue, a spacious and versatile 5-bedroom home located on a quiet, family-friendly street in desirable Saanich. This well-maintained property offers incredible flexibility with two full kitchens and a separate studio space with private entry—perfect for extended family, student housing, or generating solid rental income with Camosun College just minutes away. The outdoor living space is a true highlight, featuring a covered kitchen, hot tub, and outdoor shower, ideal for entertaining or relaxing year-round. The fully fenced yard offers privacy and room to play or garden. Solar upgrades make this home highly efficient—producing more electricity than it consumes annually. With ample parking, a functional layout, and easy access to schools, parks, shopping, and transit, this home checks all the boxes for families, investors, or those seeking a mortgage helper. Don’t miss this rare opportunity in a sought-after Saanich neighbourhood! (id:46156)
Property Details
|
MLS® Number
|
1006812 |
|
Property Type
|
Single Family |
|
Neigbourhood
|
Marigold |
|
Features
|
Central Location, Level Lot, Other, Rectangular |
|
Parking Space Total
|
2 |
|
Plan
|
Vip1171 |
Building
|
Bathroom Total
|
3 |
|
Bedrooms Total
|
5 |
|
Architectural Style
|
Character |
|
Constructed Date
|
1930 |
|
Cooling Type
|
Air Conditioned |
|
Heating Fuel
|
Electric |
|
Heating Type
|
Baseboard Heaters, Heat Pump |
|
Size Interior
|
2,303 Ft2 |
|
Total Finished Area
|
2303 Sqft |
|
Type
|
House |
Land
|
Access Type
|
Road Access |
|
Acreage
|
No |
|
Size Irregular
|
8713 |
|
Size Total
|
8713 Sqft |
|
Size Total Text
|
8713 Sqft |
|
Zoning Description
|
Rs-6 |
|
Zoning Type
|
Residential |
Rooms
| Level |
Type |
Length |
Width |
Dimensions |
|
Second Level |
Bedroom |
|
|
11' x 10' |
|
Second Level |
Bedroom |
|
|
15' x 11' |
|
Second Level |
Bathroom |
|
|
2-Piece |
|
Third Level |
Studio |
|
|
20' x 12' |
|
Lower Level |
Laundry Room |
|
|
15' x 7' |
|
Lower Level |
Kitchen |
|
|
10' x 9' |
|
Lower Level |
Bedroom |
|
|
12' x 11' |
|
Lower Level |
Bedroom |
|
|
12' x 11' |
|
Lower Level |
Bathroom |
|
|
3-Piece |
|
Main Level |
Bathroom |
|
|
4-Piece |
|
Main Level |
Primary Bedroom |
|
|
10' x 10' |
|
Main Level |
Kitchen |
|
|
10' x 9' |
|
Main Level |
Dining Room |
|
|
13' x 11' |
|
Main Level |
Living Room |
|
|
14' x 13' |
https://www.realtor.ca/real-estate/28582024/755-gladiola-ave-saanich-marigold


