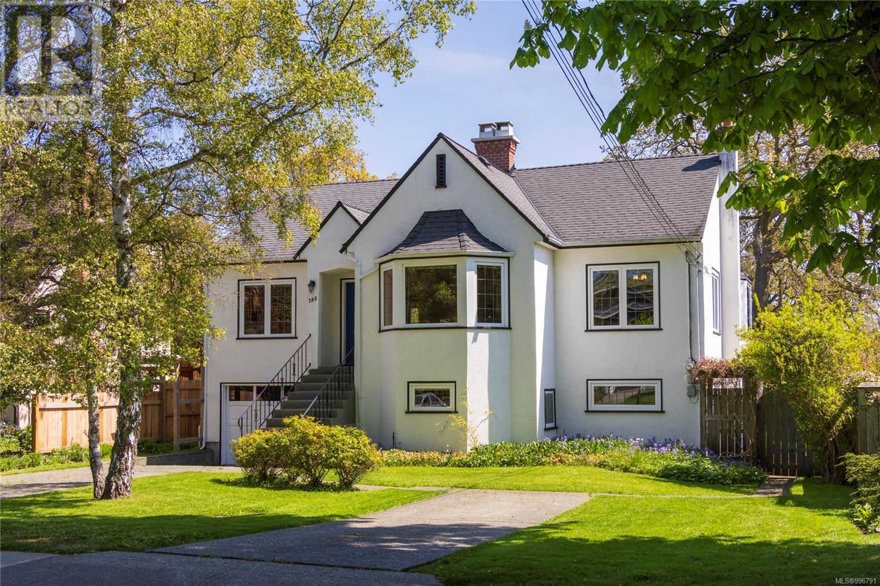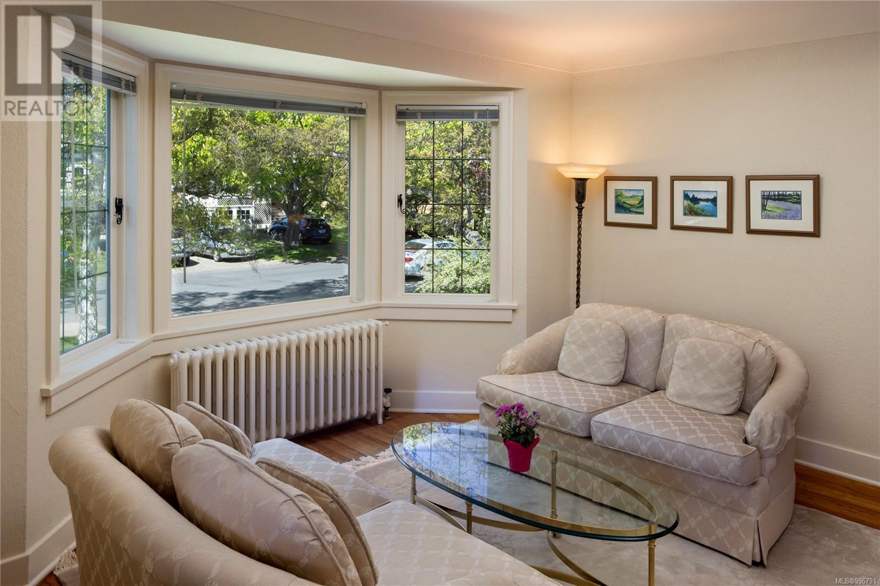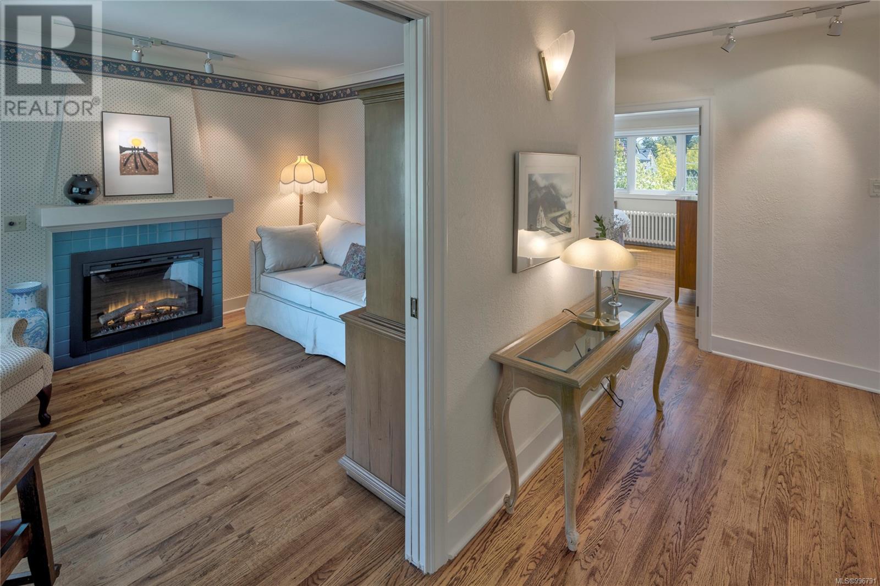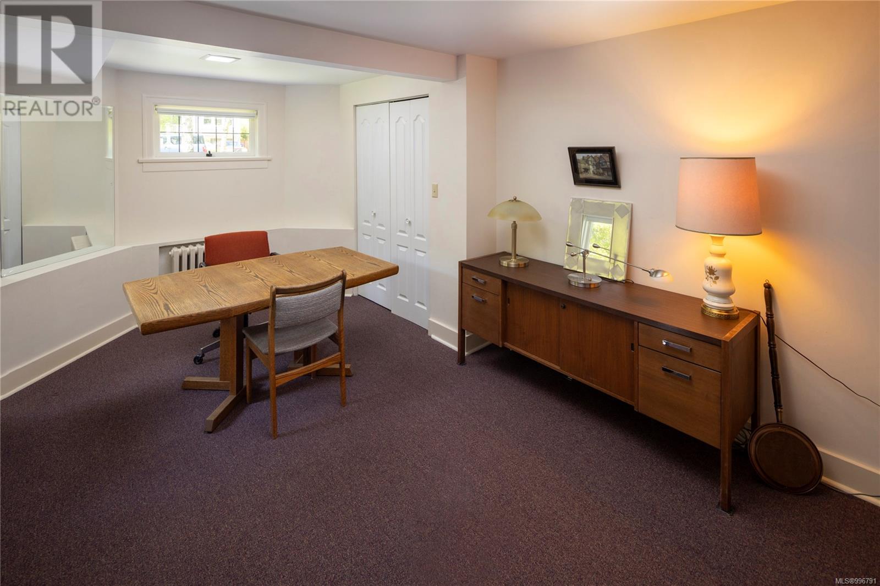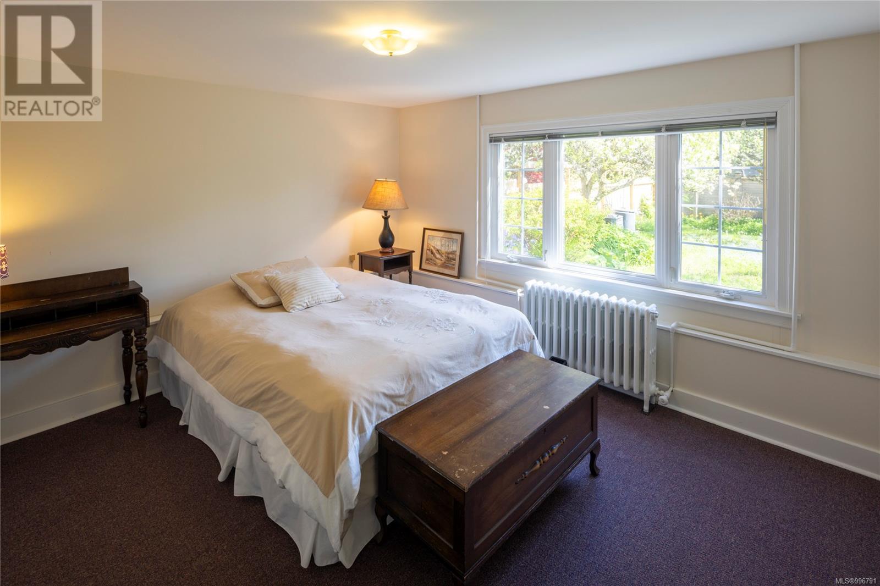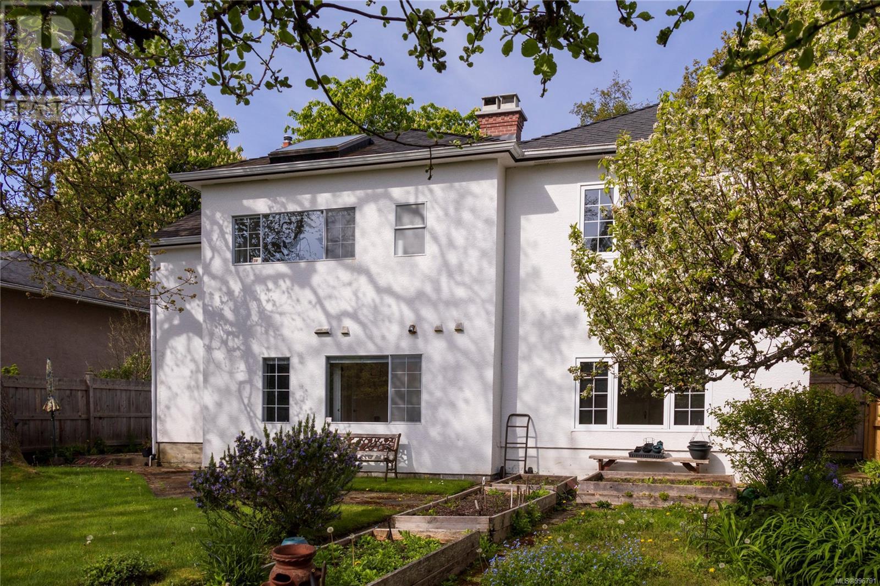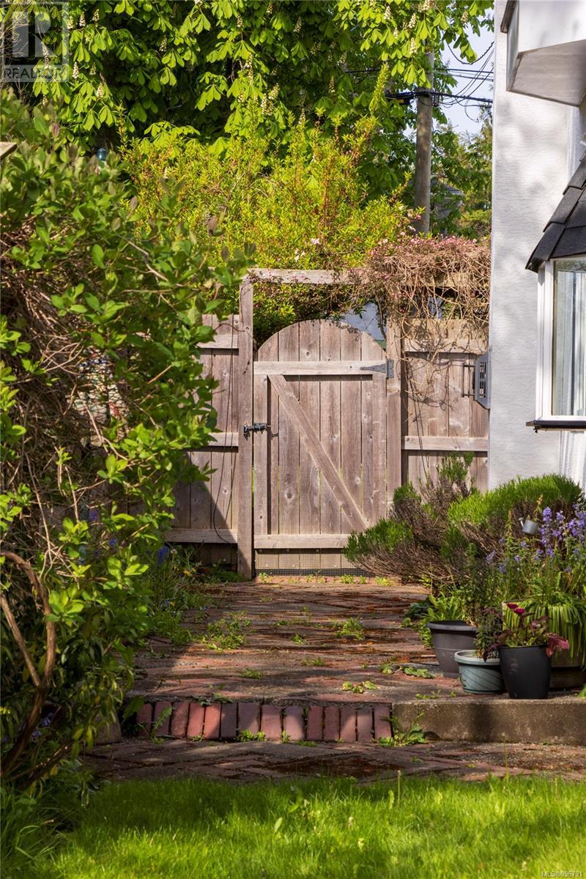3 Bedroom
4 Bathroom
2,558 ft2
Fireplace
None
Hot Water
$1,795,000
This charming 1938 home has been lovingly maintained by its current owners and is located at 755 Hampshire Road. The main floor boasts over 1,400 square feet of spacious, beautifully appointed rooms with elegant flooring and thoughtful features throughout. A welcoming den is located just off the main entrance hallway. The inviting living room and adjoining dining area offer a seamless flow into the expanded kitchen, thoughtfully redesigned by the owners to enhance both space and functionality. The home has been raised, allowing for a bright and spacious lower level that includes a cozy family room with a gas fireplace, additional bedrooms, home office and flexible space - perfect for a growing family. Ideally situated near McNeill Bay and the shops and cafés of Oak Bay Village, this home truly must be seen to be appreciated. Visit Marc’s website for more photos and floor plan or email marc@owen-flood.com (id:46156)
Property Details
|
MLS® Number
|
996791 |
|
Property Type
|
Single Family |
|
Neigbourhood
|
South Oak Bay |
|
Parking Space Total
|
2 |
|
Plan
|
Vip2315 |
Building
|
Bathroom Total
|
4 |
|
Bedrooms Total
|
3 |
|
Constructed Date
|
1938 |
|
Cooling Type
|
None |
|
Fireplace Present
|
Yes |
|
Fireplace Total
|
2 |
|
Heating Fuel
|
Natural Gas |
|
Heating Type
|
Hot Water |
|
Size Interior
|
2,558 Ft2 |
|
Total Finished Area
|
2558 Sqft |
|
Type
|
House |
Land
|
Acreage
|
No |
|
Size Irregular
|
6328 |
|
Size Total
|
6328 Sqft |
|
Size Total Text
|
6328 Sqft |
|
Zoning Type
|
Residential |
Rooms
| Level |
Type |
Length |
Width |
Dimensions |
|
Lower Level |
Bathroom |
|
|
3-Piece |
|
Lower Level |
Bedroom |
13 ft |
13 ft |
13 ft x 13 ft |
|
Lower Level |
Bedroom |
10 ft |
17 ft |
10 ft x 17 ft |
|
Lower Level |
Bathroom |
|
|
2-Piece |
|
Lower Level |
Office |
11 ft |
8 ft |
11 ft x 8 ft |
|
Lower Level |
Family Room |
12 ft |
23 ft |
12 ft x 23 ft |
|
Main Level |
Ensuite |
|
|
3-Piece |
|
Main Level |
Primary Bedroom |
13 ft |
16 ft |
13 ft x 16 ft |
|
Main Level |
Den |
11 ft |
12 ft |
11 ft x 12 ft |
|
Main Level |
Bathroom |
|
|
4-Piece |
|
Main Level |
Eating Area |
10 ft |
10 ft |
10 ft x 10 ft |
|
Main Level |
Kitchen |
10 ft |
20 ft |
10 ft x 20 ft |
|
Main Level |
Dining Room |
11 ft |
14 ft |
11 ft x 14 ft |
|
Main Level |
Living Room |
13 ft |
18 ft |
13 ft x 18 ft |
|
Main Level |
Entrance |
5 ft |
6 ft |
5 ft x 6 ft |
https://www.realtor.ca/real-estate/28225429/755-hampshire-rd-oak-bay-south-oak-bay


