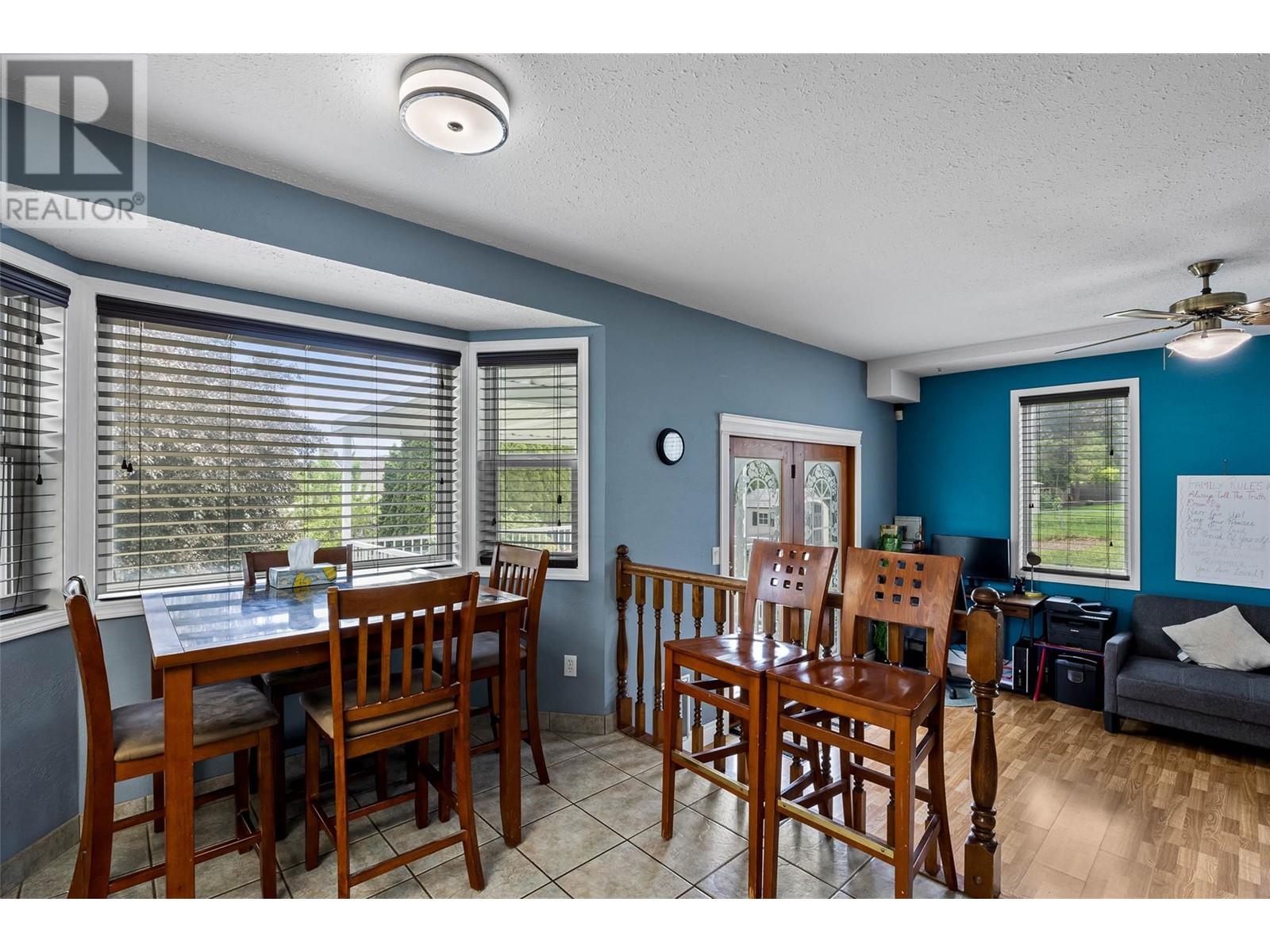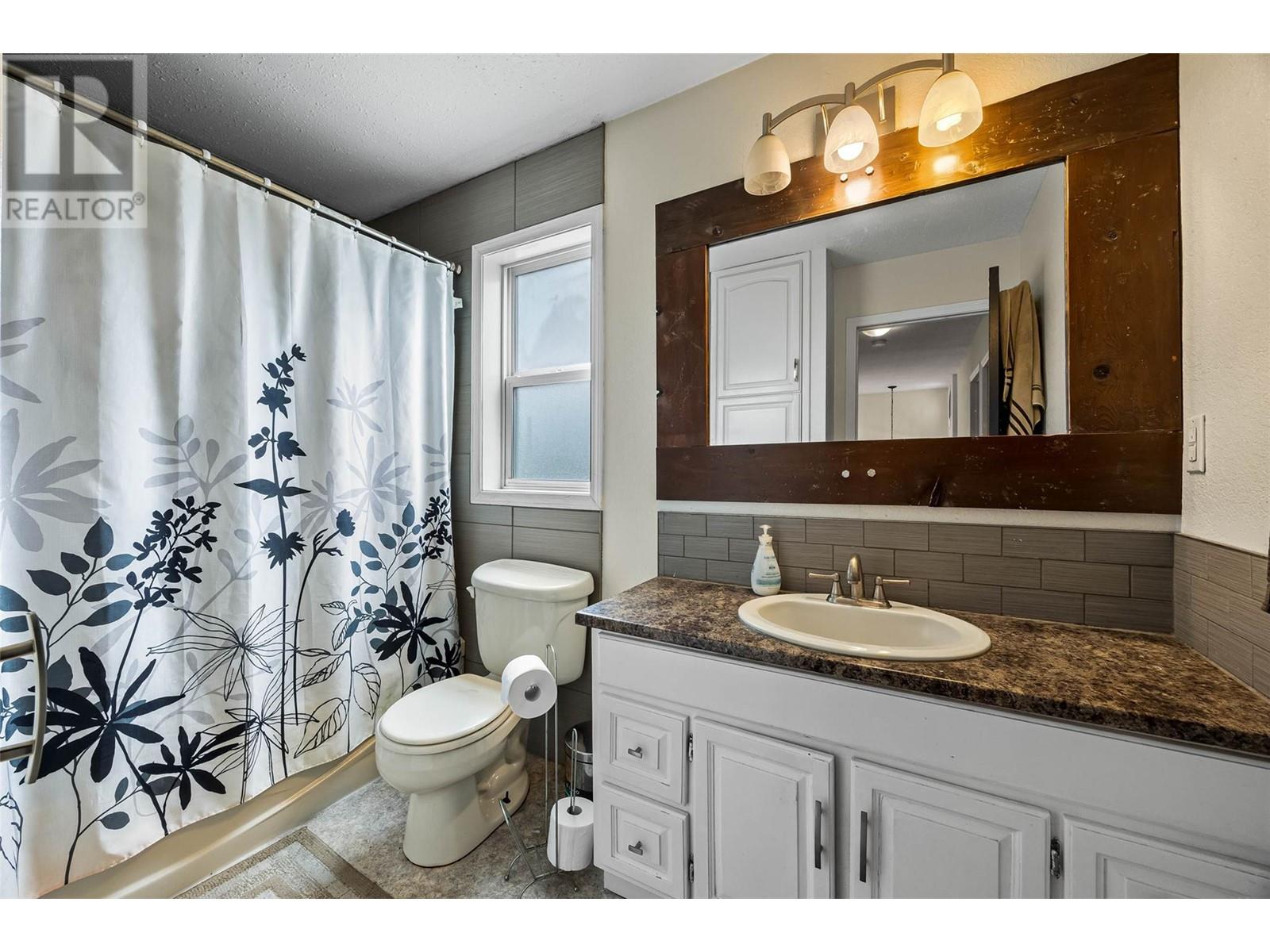5 Bedroom
4 Bathroom
2,816 ft2
Split Level Entry
Central Air Conditioning
Forced Air, See Remarks
Landscaped, Level
$849,900
Spacious 5-Bedroom Home with Mortgage Helper in Desirable Sahali! Don't miss your chance to own this beautifully updated 5-bed, 4-bath home in one of Kamloops’ most sought-after neighborhoods. With a flexible layout and income potential, it’s ideal for families, investors, or those seeking a smart mortgage solution. The main floor features a bright living room, modern open-concept kitchen, and a cozy sunken family room that opens onto a covered deck—perfect for year-round entertaining. Upstairs offers three spacious bedrooms, including a primary suite with walk-in closet and private ensuite. Downstairs, a 2-bedroom suite with a private entrance offers endless options: use it for extended family, students, or as an excellent mortgage helper. Highlights include: new furnace & central A/C, updated appliances, 2 car garage, large, flat, fenced backyard on a quiet, family-friendly street. Just minutes from McGowan Park, schools, TRU, shopping, and transit, this home offers unbeatable value in a prime location. Live upstairs in comfort while your basement suite helps pay the mortgage, it’s a lifestyle and investment in one!! Schedule your showing today—opportunities like this in Sahali don’t last long. (id:46156)
Property Details
|
MLS® Number
|
10350578 |
|
Property Type
|
Single Family |
|
Neigbourhood
|
Sahali |
|
Amenities Near By
|
Recreation, Shopping |
|
Community Features
|
Family Oriented |
|
Features
|
Level Lot, Private Setting |
|
Parking Space Total
|
2 |
Building
|
Bathroom Total
|
4 |
|
Bedrooms Total
|
5 |
|
Appliances
|
Range, Refrigerator, Dishwasher, Washer & Dryer |
|
Architectural Style
|
Split Level Entry |
|
Basement Type
|
Full |
|
Constructed Date
|
1988 |
|
Construction Style Attachment
|
Detached |
|
Construction Style Split Level
|
Other |
|
Cooling Type
|
Central Air Conditioning |
|
Exterior Finish
|
Vinyl Siding |
|
Flooring Type
|
Mixed Flooring |
|
Half Bath Total
|
1 |
|
Heating Type
|
Forced Air, See Remarks |
|
Roof Material
|
Asphalt Shingle |
|
Roof Style
|
Unknown |
|
Stories Total
|
3 |
|
Size Interior
|
2,816 Ft2 |
|
Type
|
House |
|
Utility Water
|
Municipal Water |
Parking
|
See Remarks
|
|
|
Attached Garage
|
2 |
|
Street
|
|
Land
|
Access Type
|
Easy Access, Highway Access |
|
Acreage
|
No |
|
Land Amenities
|
Recreation, Shopping |
|
Landscape Features
|
Landscaped, Level |
|
Sewer
|
Municipal Sewage System |
|
Size Irregular
|
0.13 |
|
Size Total
|
0.13 Ac|under 1 Acre |
|
Size Total Text
|
0.13 Ac|under 1 Acre |
|
Zoning Type
|
Unknown |
Rooms
| Level |
Type |
Length |
Width |
Dimensions |
|
Second Level |
Primary Bedroom |
|
|
13'1'' x 11'11'' |
|
Second Level |
3pc Ensuite Bath |
|
|
Measurements not available |
|
Second Level |
4pc Bathroom |
|
|
Measurements not available |
|
Second Level |
Bedroom |
|
|
9'5'' x 10'10'' |
|
Second Level |
Bedroom |
|
|
9'7'' x 10'10'' |
|
Basement |
Bedroom |
|
|
12'10'' x 14'9'' |
|
Basement |
Utility Room |
|
|
9'11'' x 6'1'' |
|
Basement |
4pc Bathroom |
|
|
Measurements not available |
|
Basement |
Bedroom |
|
|
11'2'' x 10'4'' |
|
Basement |
Kitchen |
|
|
8'5'' x 11'4'' |
|
Basement |
Living Room |
|
|
14'2'' x 12'8'' |
|
Main Level |
Kitchen |
|
|
7'10'' x 11'10'' |
|
Main Level |
Dining Room |
|
|
10'0'' x 12'4'' |
|
Main Level |
Living Room |
|
|
13'3'' x 16'6'' |
|
Main Level |
Foyer |
|
|
5'11'' x 8'3'' |
|
Main Level |
2pc Bathroom |
|
|
Measurements not available |
|
Main Level |
Family Room |
|
|
11'7'' x 14'11'' |
|
Main Level |
Dining Nook |
|
|
8'7'' x 14'2'' |
https://www.realtor.ca/real-estate/28409209/755-robson-drive-kamloops-sahali


















































