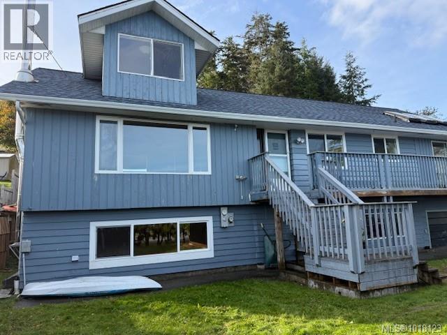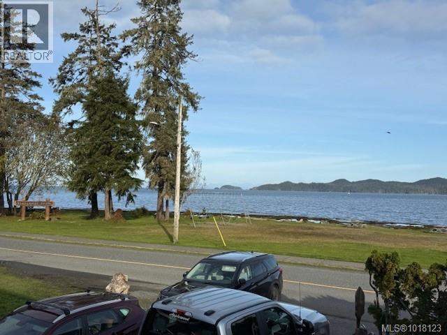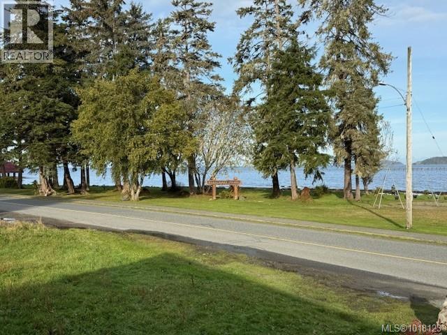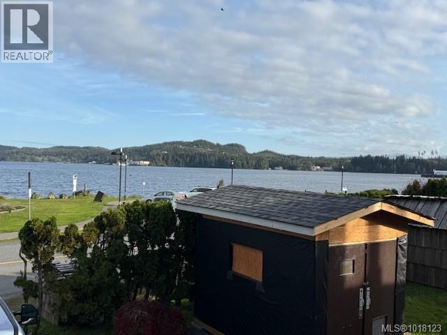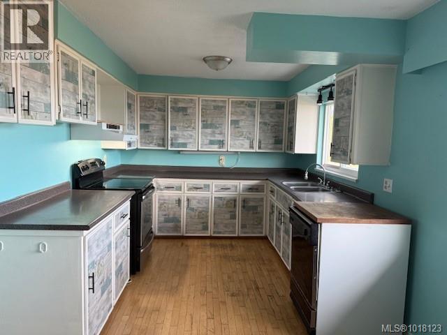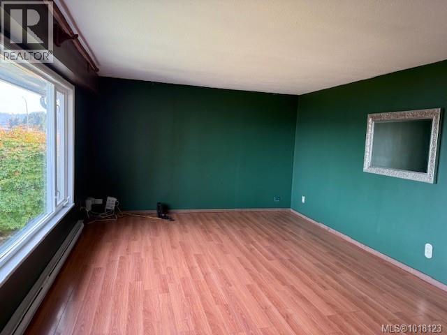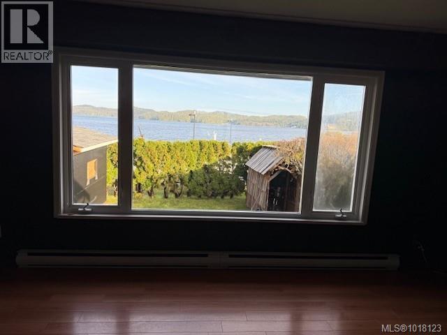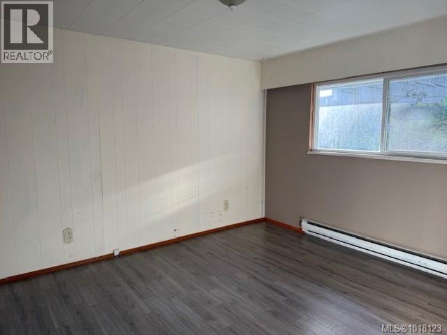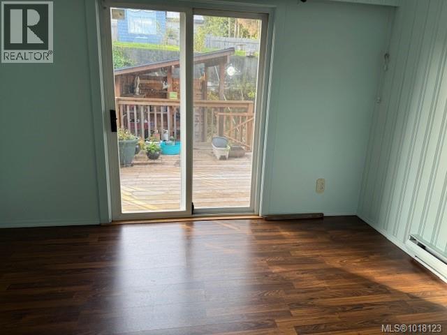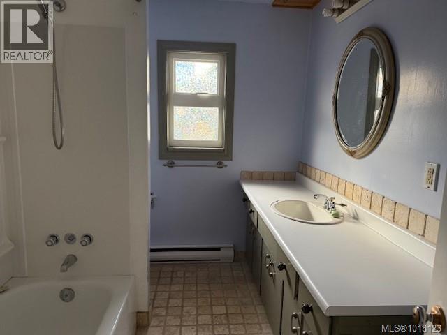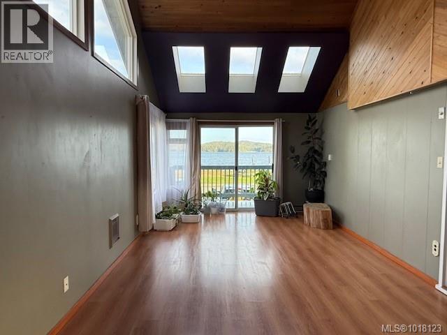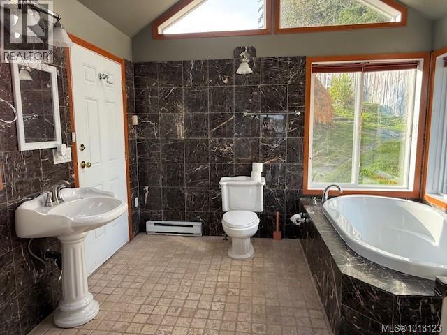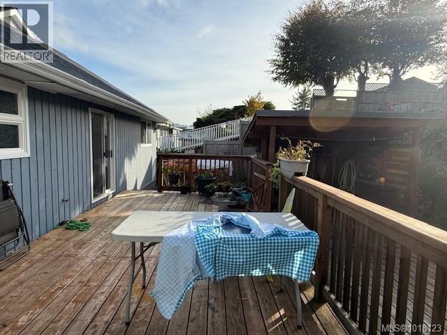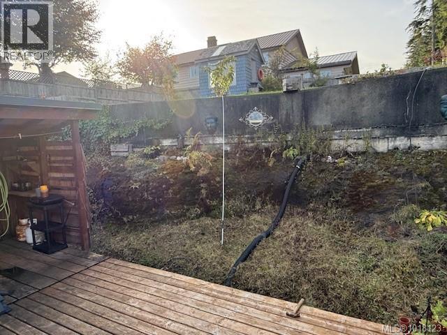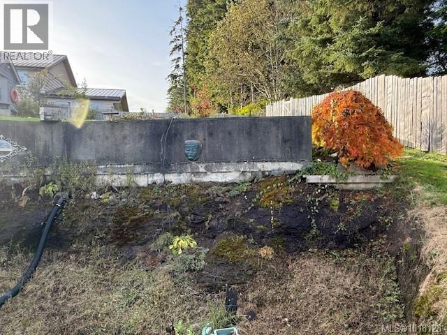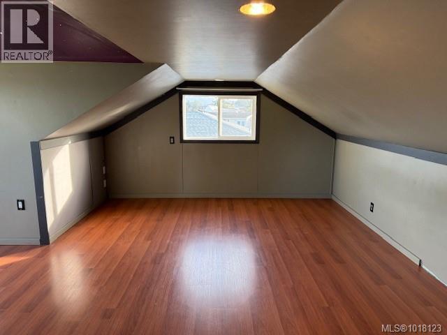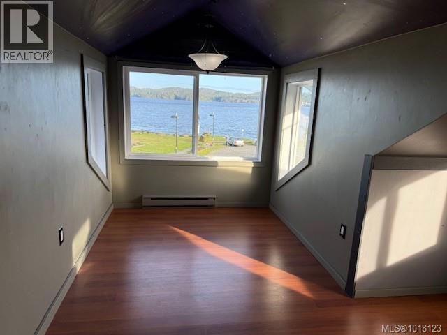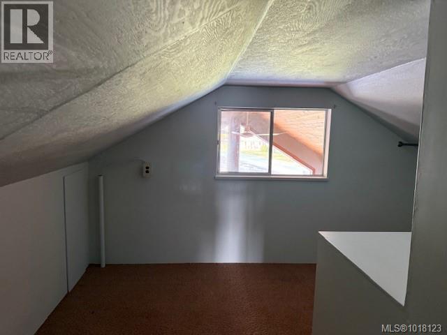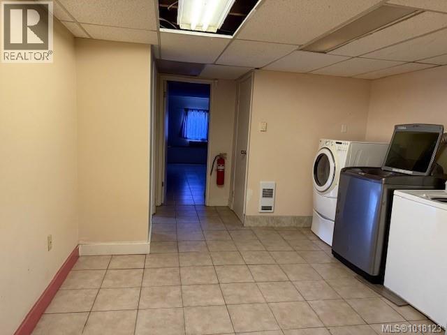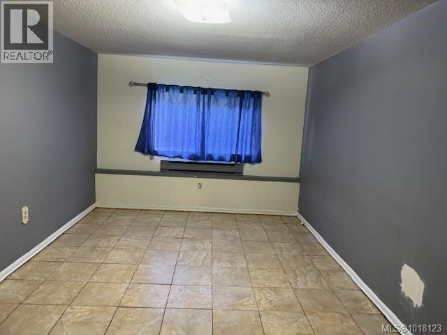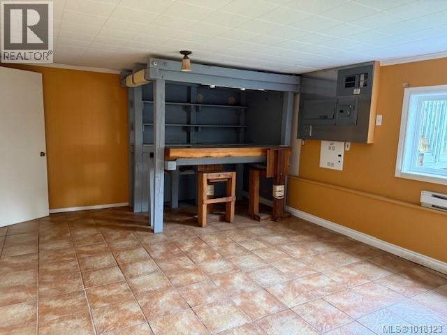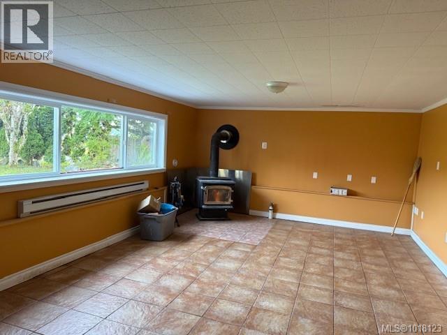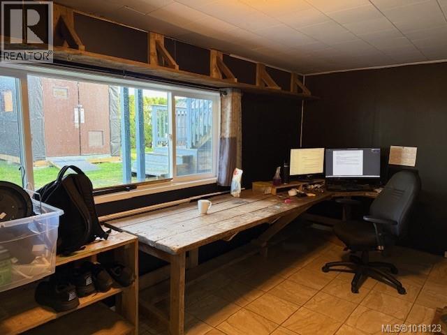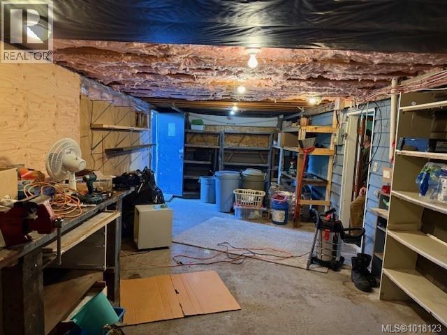5 Bedroom
3 Bathroom
4,299 ft2
Fireplace
None
Baseboard Heaters
$685,000
Experience breathtaking ocean views from this spacious 3-level, 6 bedroom, 3 bathroom home located right across the street from the water. The primary bedroom is incredible, featuring a luxurious 5 piece ensuite and access to a private deck overlooking the bay. The dining room or den opens to a multi level private deck, perfect for entertaining or relaxing outdoors. The third area of the home (the loft) includes two bedrooms and a den/storage area all enjoying incredible views. There is ample storage throughout. The cozy family room on the lower level includes a wood stove (currently getting recertified) and a ''tiki bar''. The back yard is tiered with a garden area at the top, offering both privacy and beauty. Roof replaced in 2025. Vinyl windows throughout. Excellent potential for a B&B or multi generational living. This property offers both versatility and charm Launch your kayak from across the street, watch whales in the bay Stunning views from every level. (id:46156)
Property Details
|
MLS® Number
|
1018123 |
|
Property Type
|
Single Family |
|
Neigbourhood
|
Port Hardy |
|
Features
|
Marine Oriented |
|
Parking Space Total
|
2 |
|
Structure
|
Greenhouse |
|
View Type
|
Mountain View, Ocean View |
Building
|
Bathroom Total
|
3 |
|
Bedrooms Total
|
5 |
|
Constructed Date
|
1964 |
|
Cooling Type
|
None |
|
Fireplace Present
|
Yes |
|
Fireplace Total
|
1 |
|
Heating Fuel
|
Electric |
|
Heating Type
|
Baseboard Heaters |
|
Size Interior
|
4,299 Ft2 |
|
Total Finished Area
|
4299 Sqft |
|
Type
|
House |
Land
|
Acreage
|
No |
|
Size Irregular
|
9365 |
|
Size Total
|
9365 Sqft |
|
Size Total Text
|
9365 Sqft |
|
Zoning Type
|
Residential/commercial |
Rooms
| Level |
Type |
Length |
Width |
Dimensions |
|
Second Level |
Storage |
|
|
10'0 x 10'0 |
|
Second Level |
Den |
|
|
7'0 x 7'9 |
|
Second Level |
Bedroom |
|
|
18'8 x 13'4 |
|
Lower Level |
Bathroom |
|
|
4-Piece |
|
Lower Level |
Laundry Room |
|
|
16'6 x 12'0 |
|
Lower Level |
Family Room |
|
|
13'5 x 24'4 |
|
Lower Level |
Bedroom |
|
|
10'0 x 16'0 |
|
Lower Level |
Bedroom |
|
|
8'9 x 16'6 |
|
Main Level |
Primary Bedroom |
|
|
12'6 x 25'0 |
|
Main Level |
Living Room |
|
|
19'6 x 13'0 |
|
Main Level |
Kitchen |
|
|
17'0 x 10'0 |
|
Main Level |
Ensuite |
|
|
5-Piece |
|
Main Level |
Dining Room |
|
|
9'6 x 11'7 |
|
Main Level |
Den |
|
|
8'7 x 8'3 |
|
Main Level |
Bedroom |
|
|
11'2 x 13'0 |
|
Main Level |
Bathroom |
|
|
4-Piece |
https://www.realtor.ca/real-estate/29021538/7550-market-st-port-hardy-port-hardy


