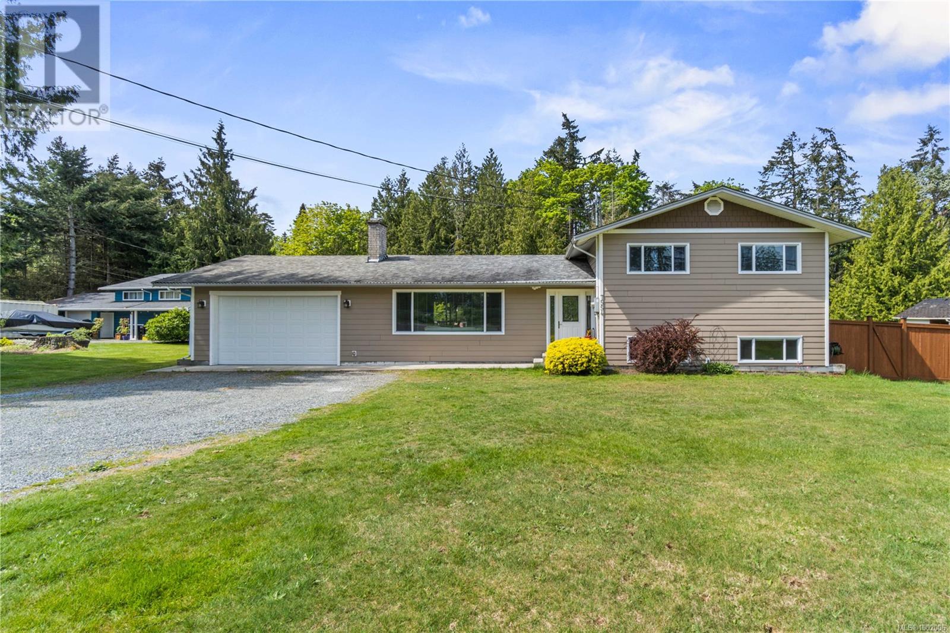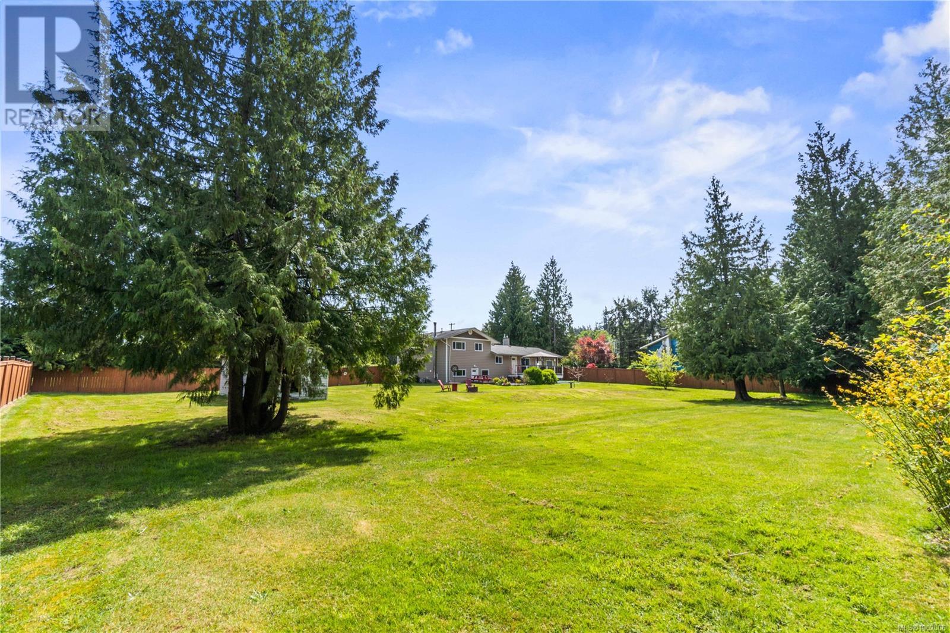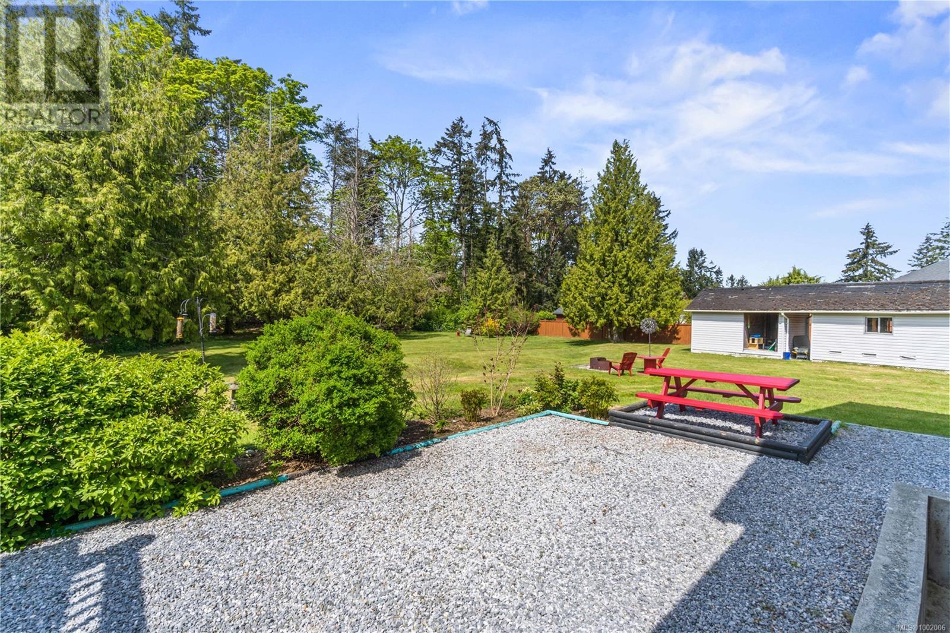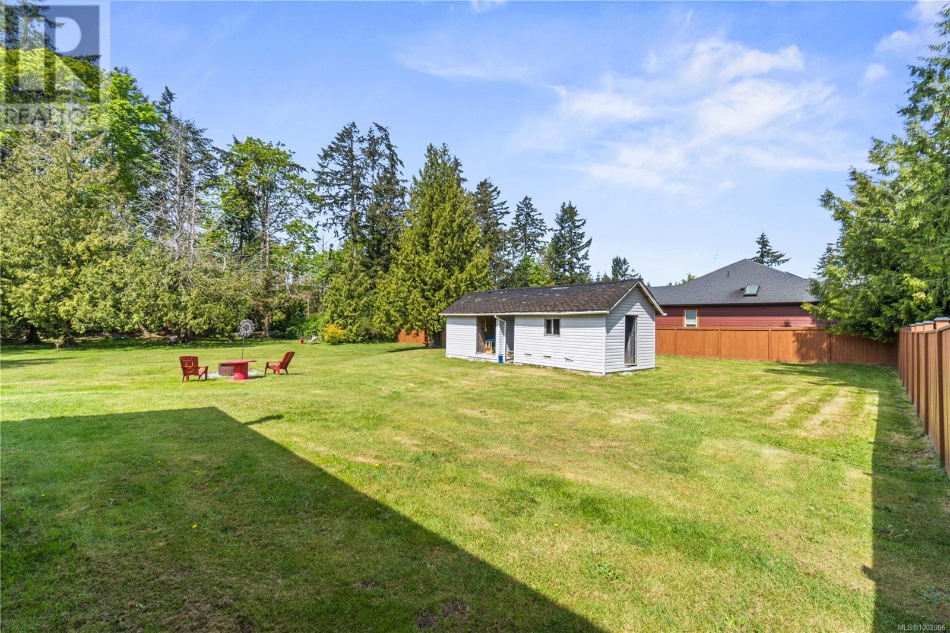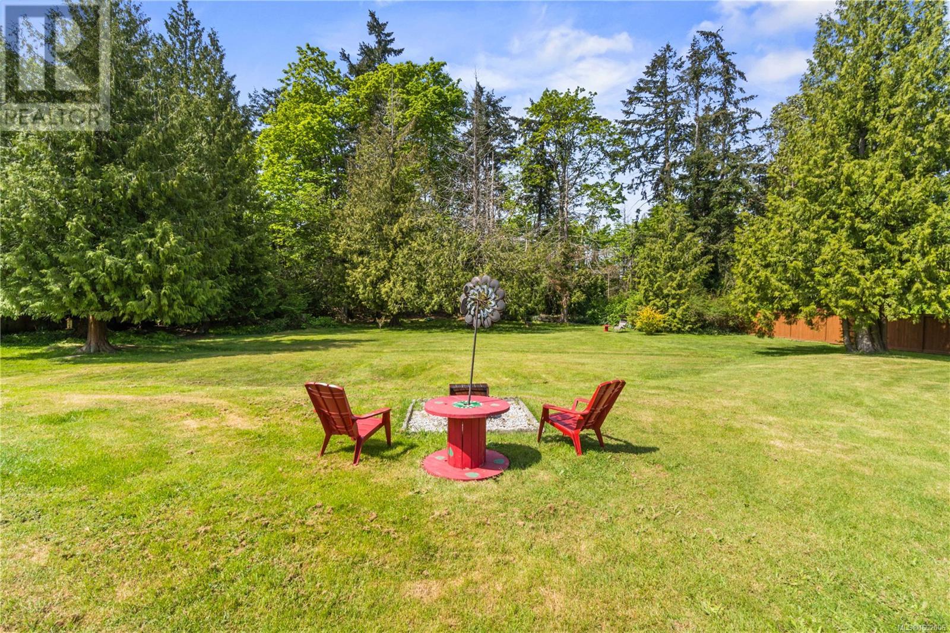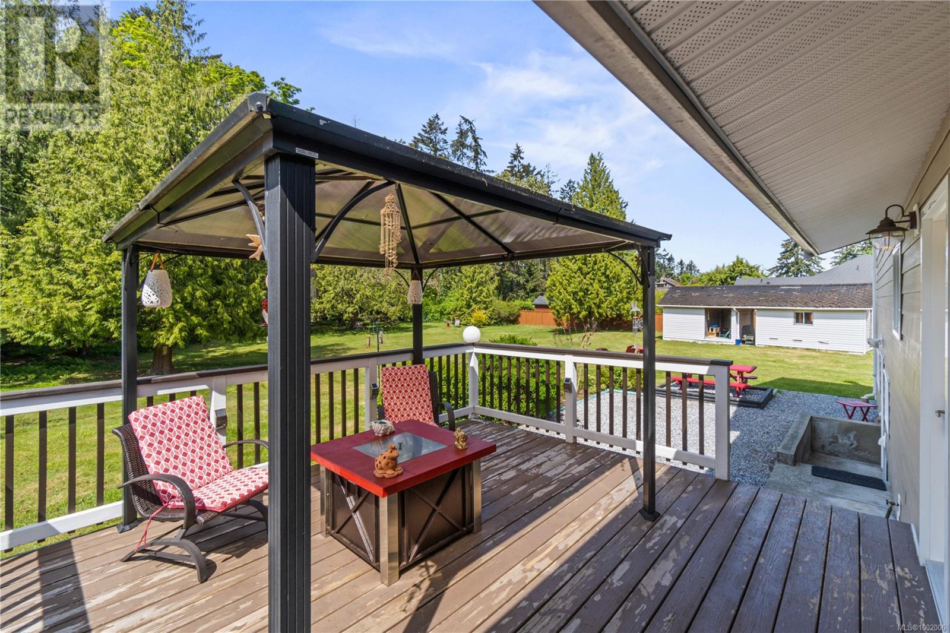3 Bedroom
1 Bathroom
1,865 ft2
Fireplace
None
Forced Air
$948,000
Charming lower Lantzville gem on just under an acre. Welcome to your peaceful retreat nestled on a beautiful level secluded 0.89 acre, close to beaches and hiking trails in this desirable coastal community. This updated 3 bedroom, 1 bathroom home offers comfort and functionality with outdoor potential. Boasting 1865 sq.ft. living space this home includes a spacious family room, currently used as a fourth bedroom, offering flexible living arrangements. The kitchen has been fully updated in 2025, featuring modern countertops, stylish backsplash and thoughtful finishes that elevate both form and function. Step into the lovely bathroom with jet tub, designed for both comfort and style. From the dining room, walk out to the fantastic deck where you hear so many species of birds chirping. Ideal for entertaining or soaking in the tranquility of the surroundings. This property offers great garden potential with ample space to expand or simply enjoy the natural setting. Set on a quiet street with a truly private feel, this property is perfect for those seeking space, serenity, yet so close to shopping and many other adventures this Island has to offer. Don' miss your chance to own a slice of paradise in South Lantzville. (id:46156)
Property Details
|
MLS® Number
|
1002006 |
|
Property Type
|
Single Family |
|
Neigbourhood
|
Lower Lantzville |
|
Parking Space Total
|
3 |
|
Structure
|
Shed |
Building
|
Bathroom Total
|
1 |
|
Bedrooms Total
|
3 |
|
Appliances
|
Refrigerator, Stove, Washer, Dryer |
|
Cooling Type
|
None |
|
Fireplace Present
|
Yes |
|
Fireplace Total
|
2 |
|
Heating Fuel
|
Natural Gas |
|
Heating Type
|
Forced Air |
|
Size Interior
|
1,865 Ft2 |
|
Total Finished Area
|
1865 Sqft |
|
Type
|
House |
Land
|
Acreage
|
No |
|
Size Irregular
|
0.89 |
|
Size Total
|
0.89 Ac |
|
Size Total Text
|
0.89 Ac |
|
Zoning Description
|
Sf |
|
Zoning Type
|
Residential |
Rooms
| Level |
Type |
Length |
Width |
Dimensions |
|
Second Level |
Bedroom |
|
|
12'9 x 10'6 |
|
Second Level |
Bedroom |
|
|
10'6 x 10'4 |
|
Second Level |
Bedroom |
|
|
10'5 x 9'5 |
|
Second Level |
Bathroom |
|
|
4-Piece |
|
Lower Level |
Den |
|
|
15'11 x 7'2 |
|
Lower Level |
Laundry Room |
|
|
7'5 x 6'7 |
|
Lower Level |
Family Room |
|
|
21'2 x 15'6 |
|
Main Level |
Living Room |
|
|
19'4 x 13'5 |
|
Main Level |
Kitchen |
|
|
15'2 x 9'5 |
|
Main Level |
Dining Room |
|
|
9'11 x 9'11 |
https://www.realtor.ca/real-estate/28402086/7554-superior-rd-lantzville-lower-lantzville


