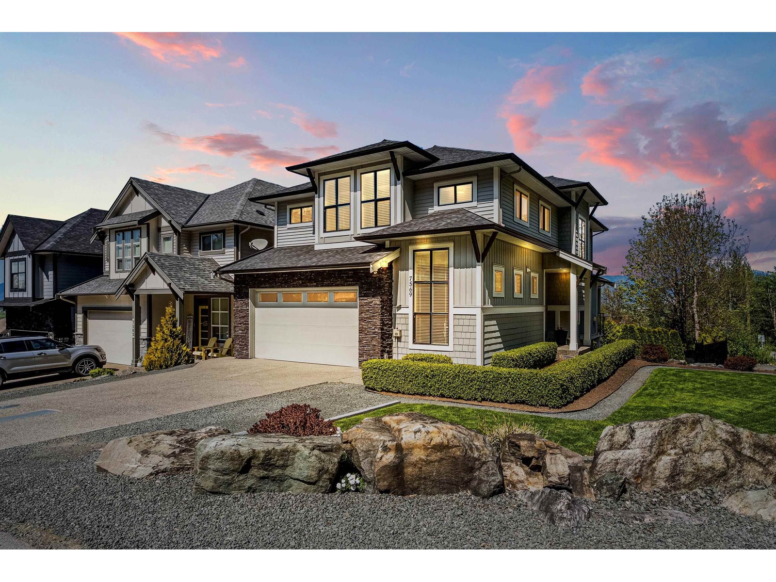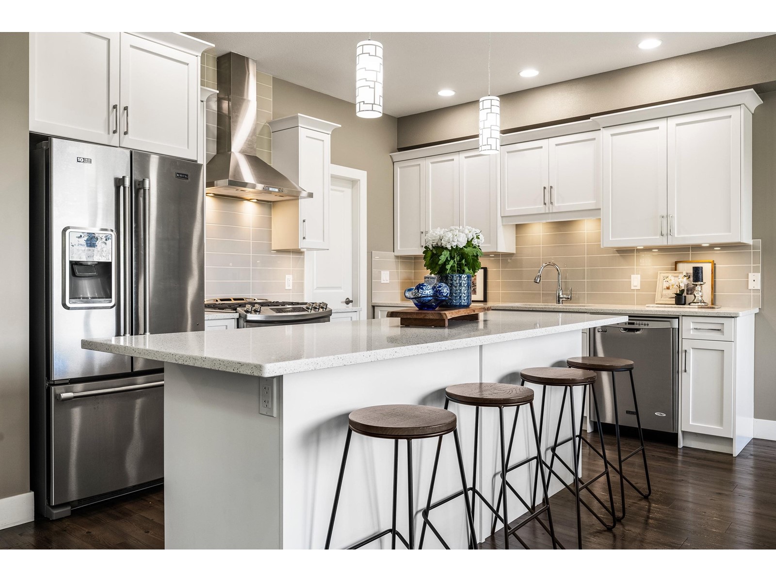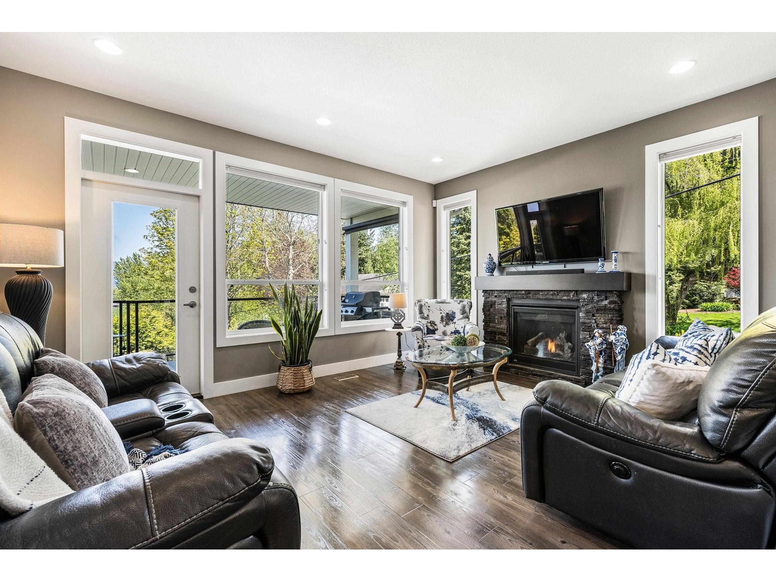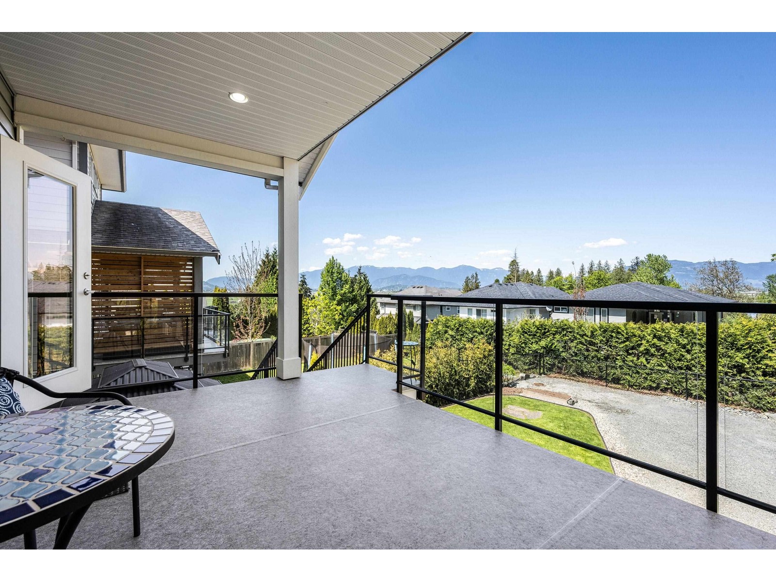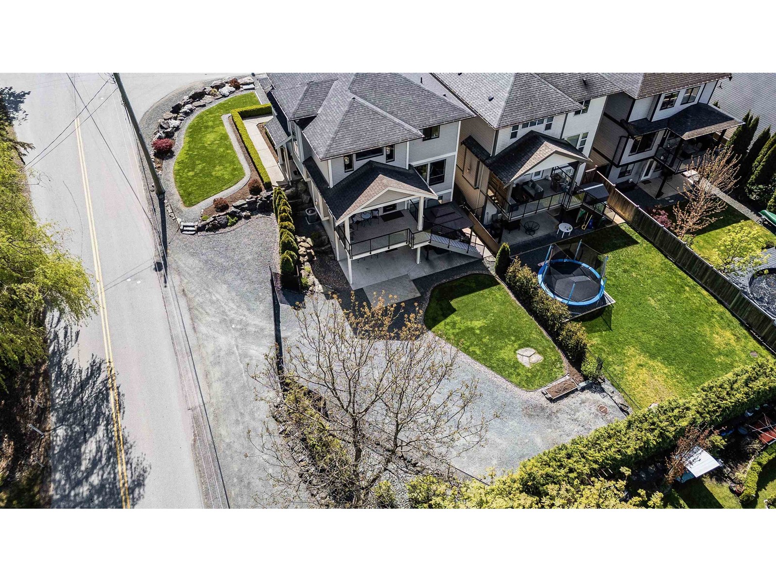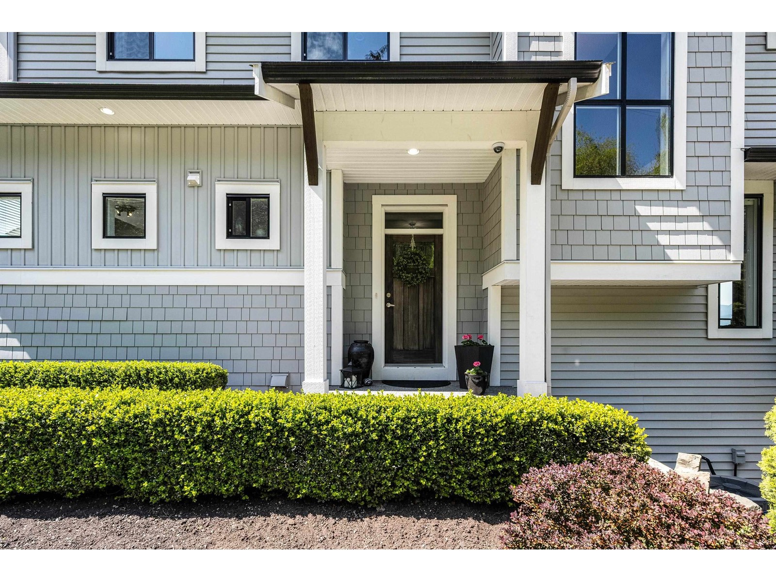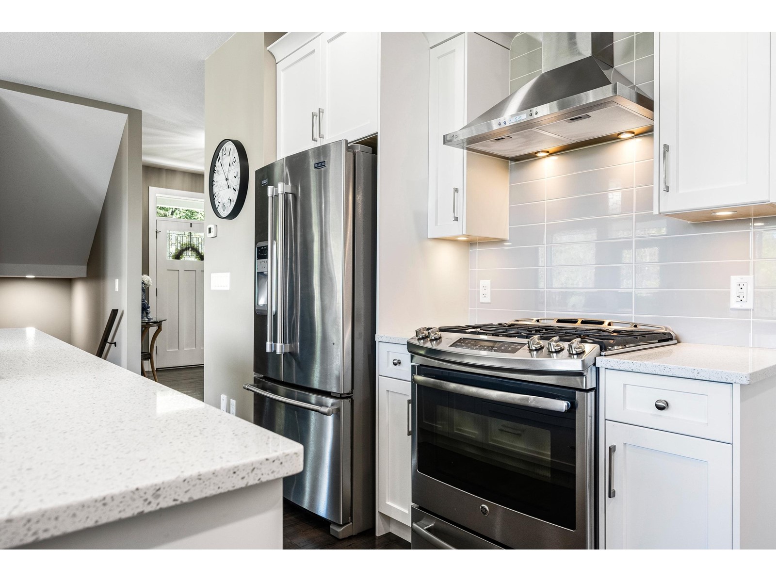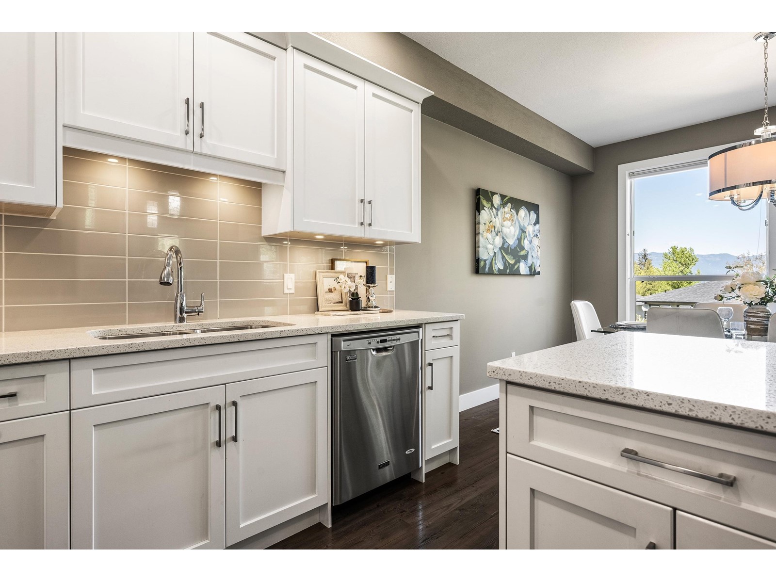6 Bedroom
4 Bathroom
3,364 ft2
Fireplace
Central Air Conditioning
Forced Air
$1,359,999
EXQUISTELY MAINTAINED 3364 sq ft 6 BDRM family home w/ DAYLIGHT WALKOUT SUITE on a fully manicured CORNER LOT w/ gated RV PARKING (w/30amp plug)! Dream landscaping w/ VALLEY VIEWS from the patios & mountain views around w/ a babbling creek to relax to. Central location to schools, amenities, & HWY 1 yet feels private and serene- the perfect balance! SHOWHOME style- 10/10. Open concept main floor w/ modern kitchen feat QUARTZ, w.i custom pantry, bdrm/office, & spacious living room. AMPLE WINDOWS for daylight w/ custom top/down blinds. Upper floor w/ 4 OVERSIZED BDRMS incl master w/ massive w.i. closet & 5 pc ensuite. FULLY FINSIHED BSMT w/ BRIGHT 1 BDRM suite w/ storage & full laundry - drive-able access too, no stairs needed! Private yard w/ Hot Tub, gazebo, A/C, THE WORKS. AMAZING HOME! * PREC - Personal Real Estate Corporation (id:46156)
Property Details
|
MLS® Number
|
R2994536 |
|
Property Type
|
Single Family |
|
View Type
|
Mountain View |
Building
|
Bathroom Total
|
4 |
|
Bedrooms Total
|
6 |
|
Amenities
|
Laundry - In Suite |
|
Appliances
|
Washer, Dryer, Refrigerator, Stove, Dishwasher, Hot Tub |
|
Basement Development
|
Finished |
|
Basement Type
|
Unknown (finished) |
|
Constructed Date
|
2016 |
|
Construction Style Attachment
|
Detached |
|
Cooling Type
|
Central Air Conditioning |
|
Fireplace Present
|
Yes |
|
Fireplace Total
|
1 |
|
Fixture
|
Drapes/window Coverings |
|
Heating Fuel
|
Natural Gas |
|
Heating Type
|
Forced Air |
|
Stories Total
|
3 |
|
Size Interior
|
3,364 Ft2 |
|
Type
|
House |
Parking
Land
|
Acreage
|
No |
|
Size Depth
|
130 Ft ,8 In |
|
Size Frontage
|
45 Ft ,1 In |
|
Size Irregular
|
5510 |
|
Size Total
|
5510 Sqft |
|
Size Total Text
|
5510 Sqft |
Rooms
| Level |
Type |
Length |
Width |
Dimensions |
|
Above |
Primary Bedroom |
15 ft |
15 ft ,1 in |
15 ft x 15 ft ,1 in |
|
Above |
Other |
7 ft ,3 in |
12 ft ,1 in |
7 ft ,3 in x 12 ft ,1 in |
|
Above |
Bedroom 3 |
13 ft ,5 in |
14 ft ,5 in |
13 ft ,5 in x 14 ft ,5 in |
|
Above |
Bedroom 4 |
13 ft ,5 in |
15 ft ,4 in |
13 ft ,5 in x 15 ft ,4 in |
|
Above |
Bedroom 5 |
10 ft ,5 in |
11 ft ,1 in |
10 ft ,5 in x 11 ft ,1 in |
|
Above |
Laundry Room |
6 ft ,3 in |
11 ft ,5 in |
6 ft ,3 in x 11 ft ,5 in |
|
Main Level |
Foyer |
13 ft |
12 ft ,1 in |
13 ft x 12 ft ,1 in |
|
Main Level |
Living Room |
20 ft ,6 in |
15 ft ,1 in |
20 ft ,6 in x 15 ft ,1 in |
|
Main Level |
Kitchen |
9 ft ,8 in |
13 ft ,2 in |
9 ft ,8 in x 13 ft ,2 in |
|
Main Level |
Dining Room |
10 ft ,3 in |
13 ft ,2 in |
10 ft ,3 in x 13 ft ,2 in |
|
Main Level |
Pantry |
5 ft |
5 ft ,4 in |
5 ft x 5 ft ,4 in |
|
Main Level |
Mud Room |
5 ft |
7 ft ,5 in |
5 ft x 7 ft ,5 in |
|
Main Level |
Bedroom 2 |
12 ft ,6 in |
8 ft ,1 in |
12 ft ,6 in x 8 ft ,1 in |
https://www.realtor.ca/real-estate/28219281/7569-dickinson-place-eastern-hillsides-chilliwack


