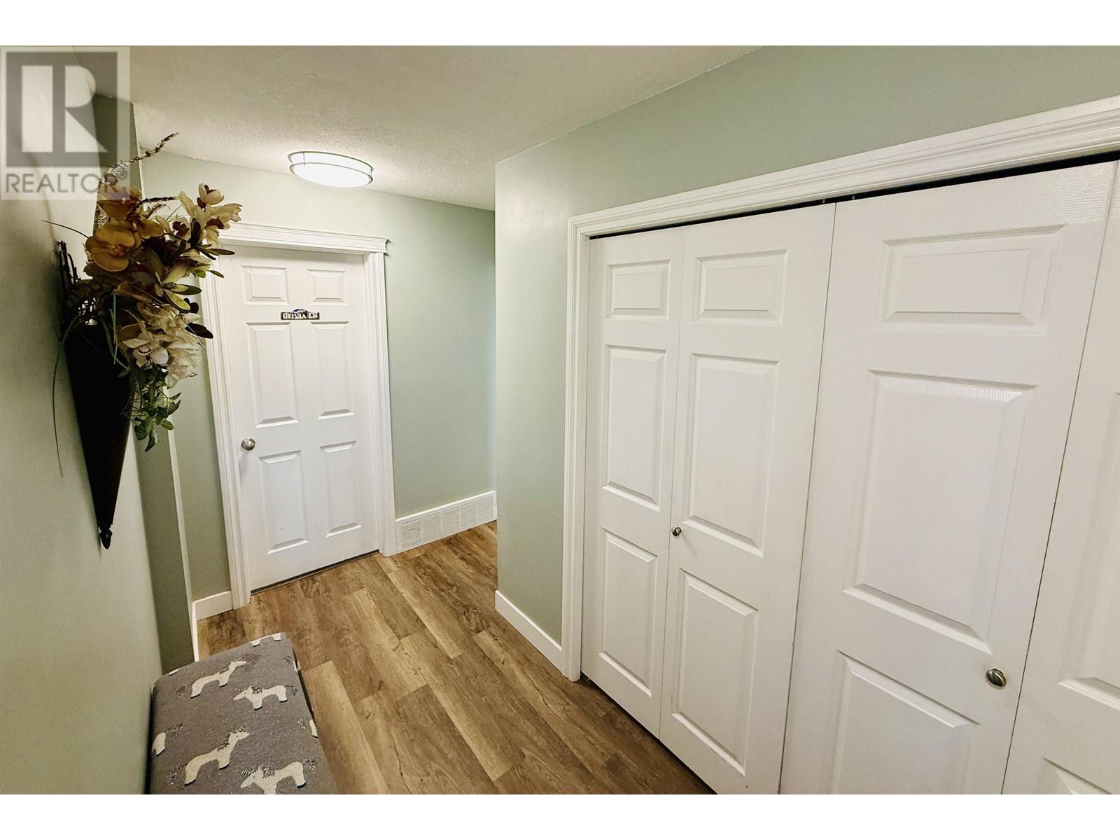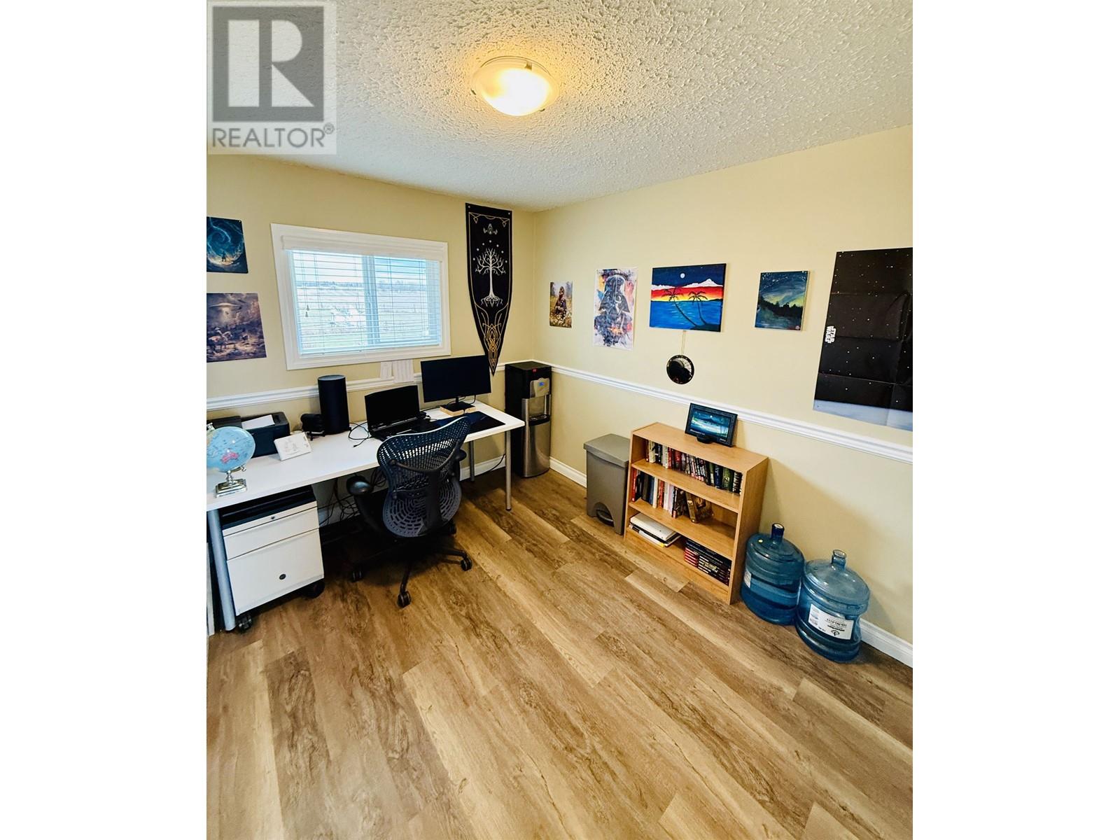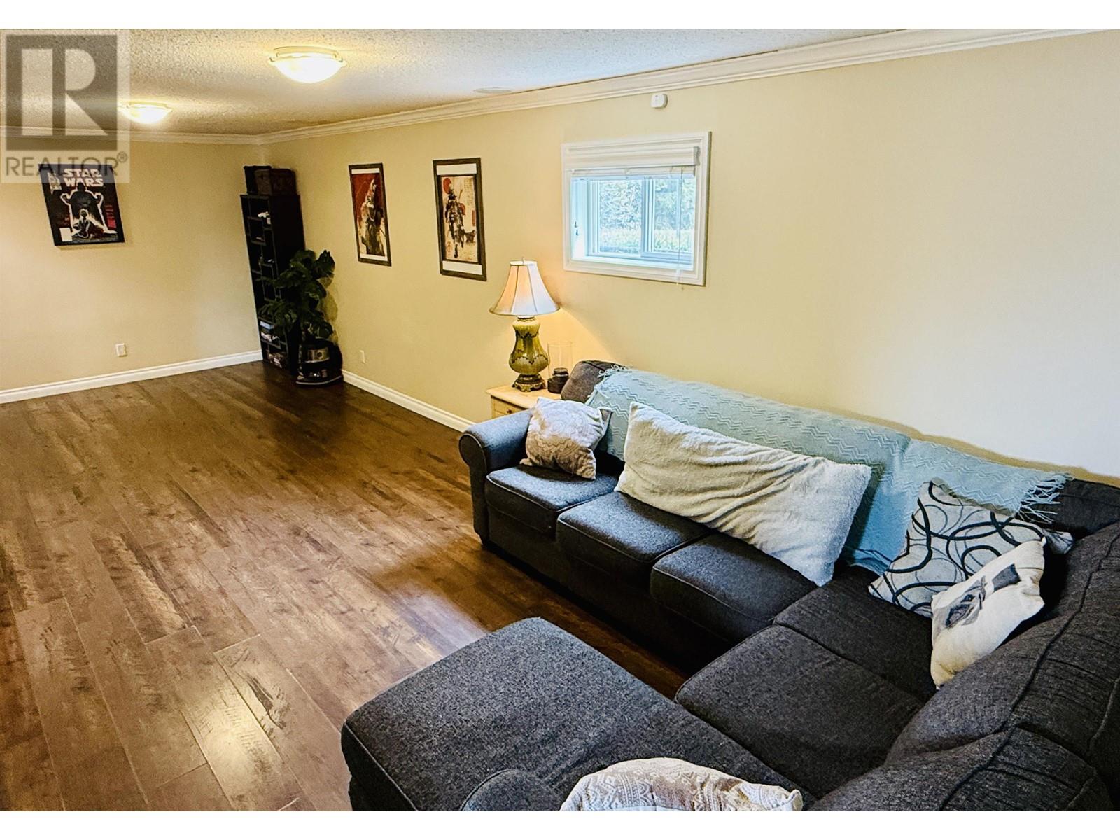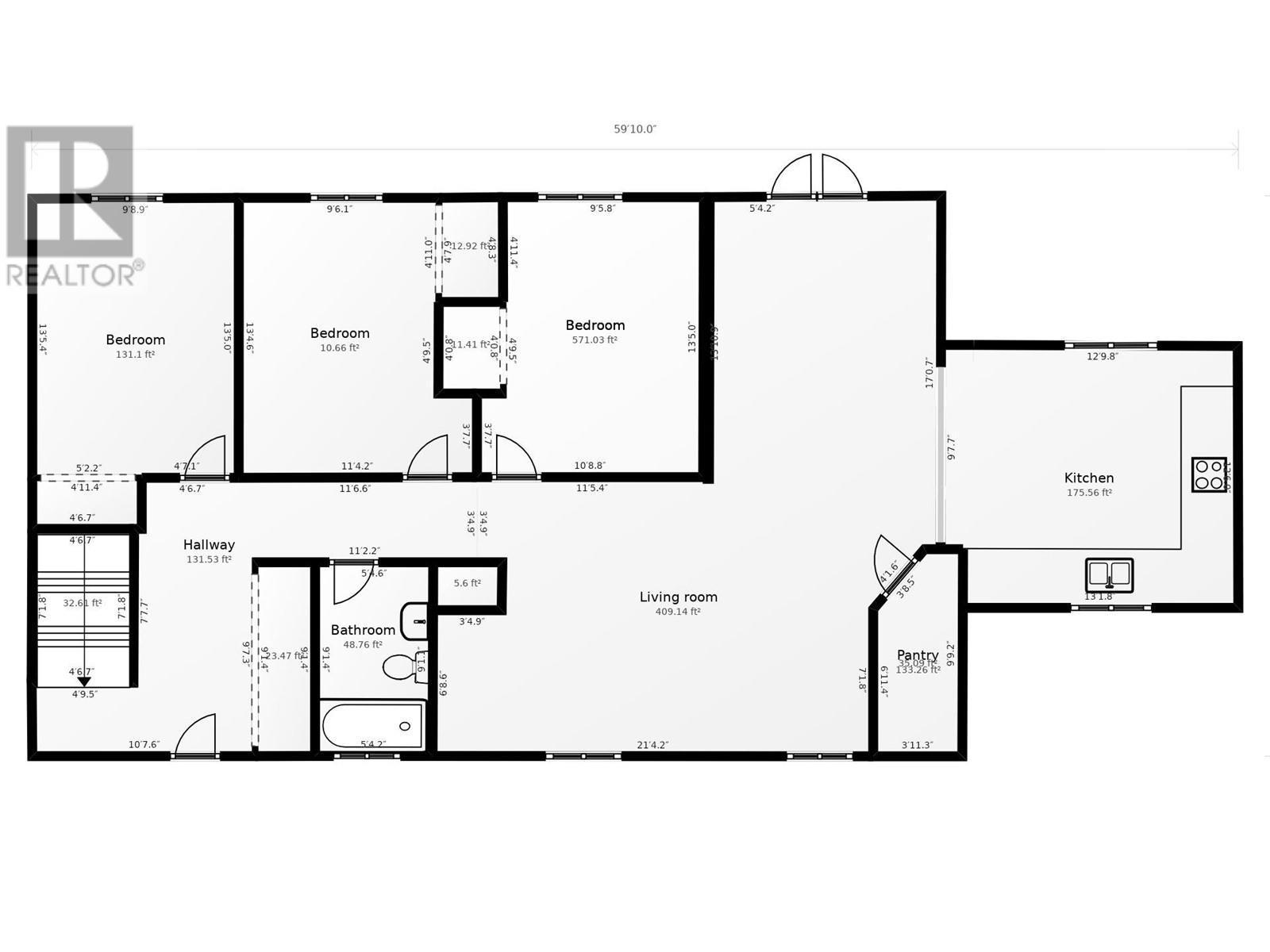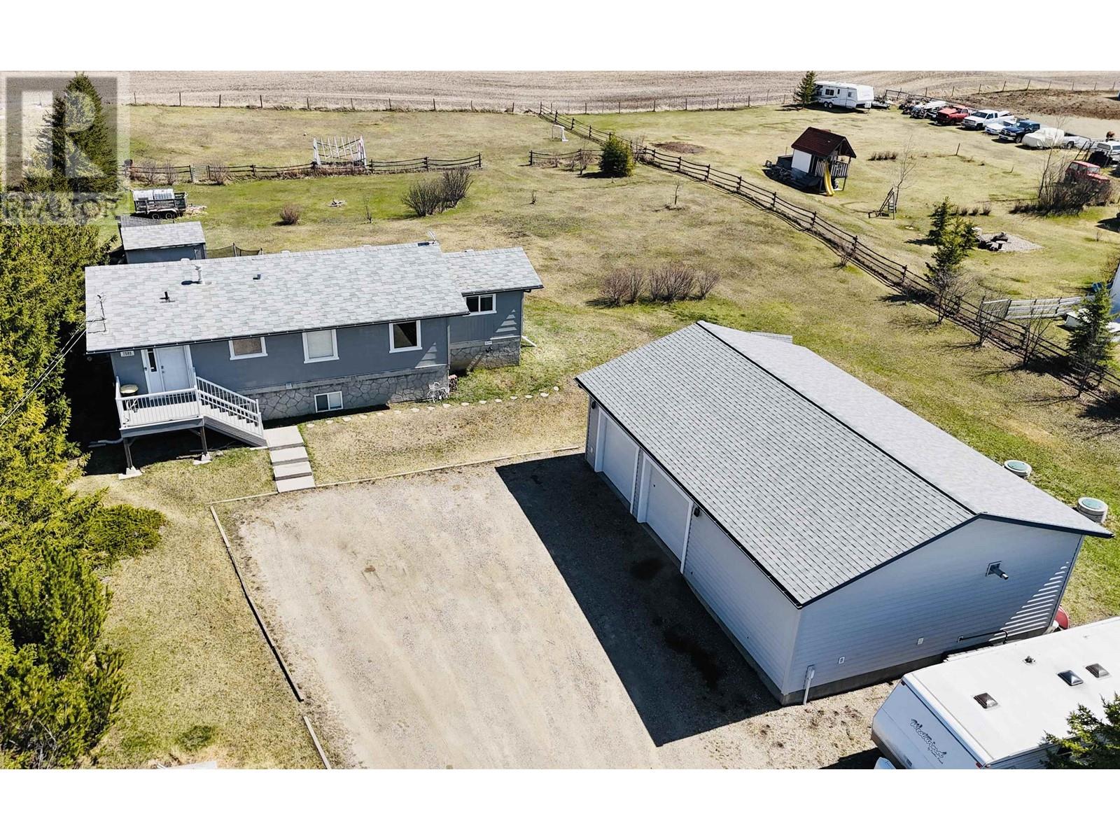5 Bedroom
2 Bathroom
2,112 ft2
Forced Air
Acreage
$519,900
Nestled on just over 1 acre of fully fenced land, this beautifully updated 5-bedroom, 2-bathroom home offers modern comfort and space to stretch out – both inside and out. Step inside to find a completely remodelled interior, blending fresh finishes with timeless charm. With 5 spacious bedrooms and 2 full bathrooms, there’s room for everyone to live and thrive. Outside, the amenities are unbeatable: A 29' x 40' detached, heated shop—ideal for projects, storage, or a business setup. A large powered storage shed—perfect for tools, equipment, or seasonal items. Even greenhouse with water and power—grow your own produce. A fenced animal area and a cozy chicken coop—ready for your goats, chickens, or mini-farm dreams. Whether you're a hobby farmer, a DIY enthusiast, or just want more space to call your own, this property has it all—comfort, functionality, and endless potential. Don’t miss this rare opportunity to own a move-in-ready home with room to roam and grow. Minutes from town, Priced Below BC Assessment! (id:46156)
Property Details
|
MLS® Number
|
R2996503 |
|
Property Type
|
Single Family |
Building
|
Bathroom Total
|
2 |
|
Bedrooms Total
|
5 |
|
Basement Development
|
Finished |
|
Basement Type
|
N/a (finished) |
|
Constructed Date
|
1975 |
|
Construction Style Attachment
|
Detached |
|
Foundation Type
|
Preserved Wood |
|
Heating Fuel
|
Natural Gas |
|
Heating Type
|
Forced Air |
|
Roof Material
|
Asphalt Shingle |
|
Roof Style
|
Conventional |
|
Stories Total
|
2 |
|
Size Interior
|
2,112 Ft2 |
|
Type
|
House |
Parking
Land
|
Acreage
|
Yes |
|
Size Irregular
|
1.06 |
|
Size Total
|
1.06 Ac |
|
Size Total Text
|
1.06 Ac |
Rooms
| Level |
Type |
Length |
Width |
Dimensions |
|
Lower Level |
Family Room |
26 ft |
11 ft ,1 in |
26 ft x 11 ft ,1 in |
|
Lower Level |
Bedroom 5 |
14 ft ,3 in |
11 ft ,4 in |
14 ft ,3 in x 11 ft ,4 in |
|
Lower Level |
Bedroom 6 |
11 ft |
10 ft ,5 in |
11 ft x 10 ft ,5 in |
|
Lower Level |
Laundry Room |
11 ft ,3 in |
9 ft ,5 in |
11 ft ,3 in x 9 ft ,5 in |
|
Main Level |
Kitchen |
11 ft ,6 in |
11 ft ,3 in |
11 ft ,6 in x 11 ft ,3 in |
|
Main Level |
Dining Room |
11 ft ,3 in |
9 ft ,3 in |
11 ft ,3 in x 9 ft ,3 in |
|
Main Level |
Living Room |
11 ft ,5 in |
8 ft ,1 in |
11 ft ,5 in x 8 ft ,1 in |
|
Main Level |
Bedroom 2 |
11 ft ,5 in |
8 ft ,3 in |
11 ft ,5 in x 8 ft ,3 in |
|
Main Level |
Bedroom 3 |
11 ft ,5 in |
8 ft ,3 in |
11 ft ,5 in x 8 ft ,3 in |
|
Main Level |
Bedroom 4 |
11 ft ,5 in |
7 ft ,1 in |
11 ft ,5 in x 7 ft ,1 in |
https://www.realtor.ca/real-estate/28237728/7585-269-road-fort-st-john







