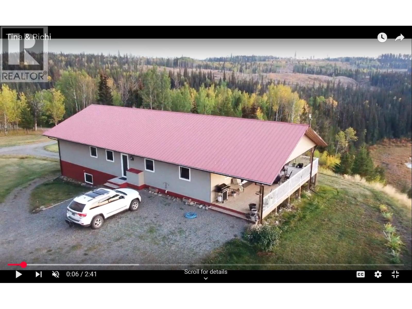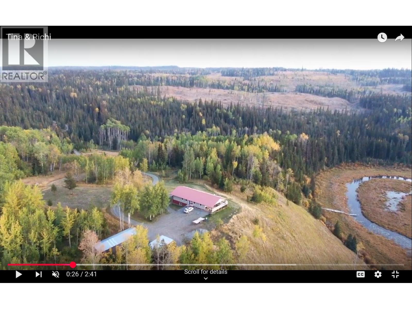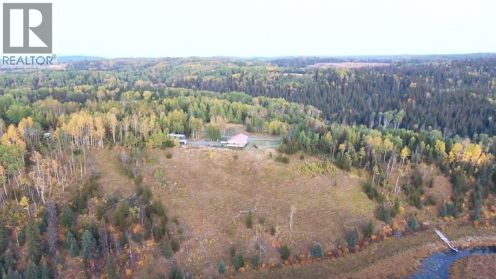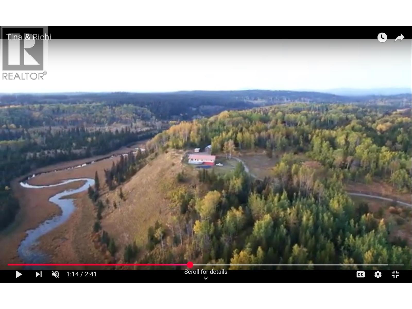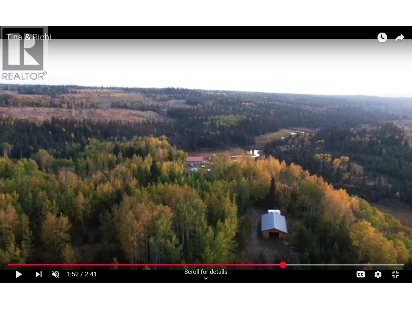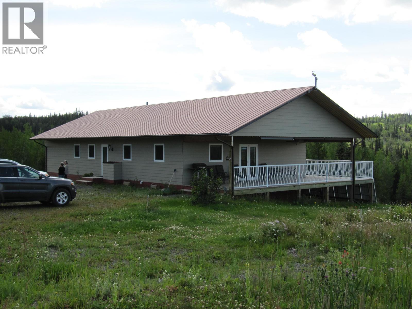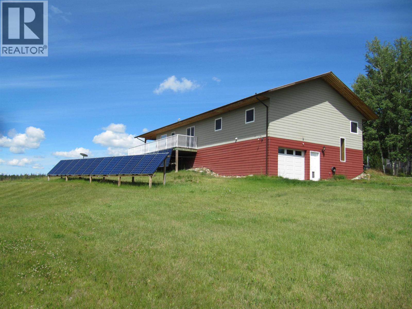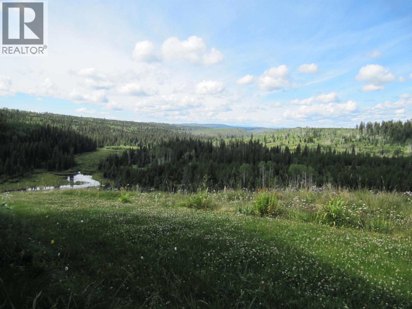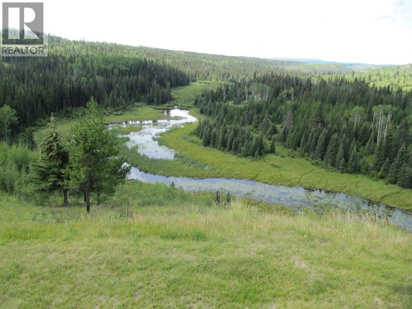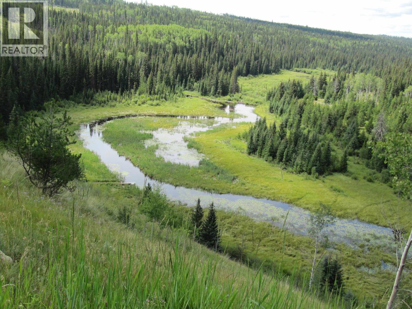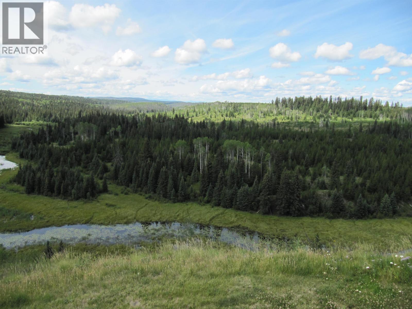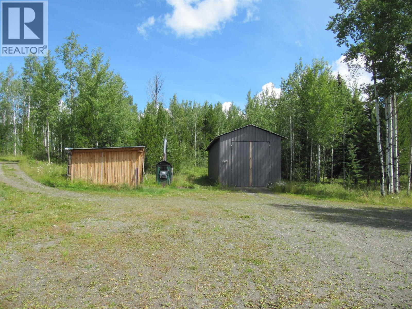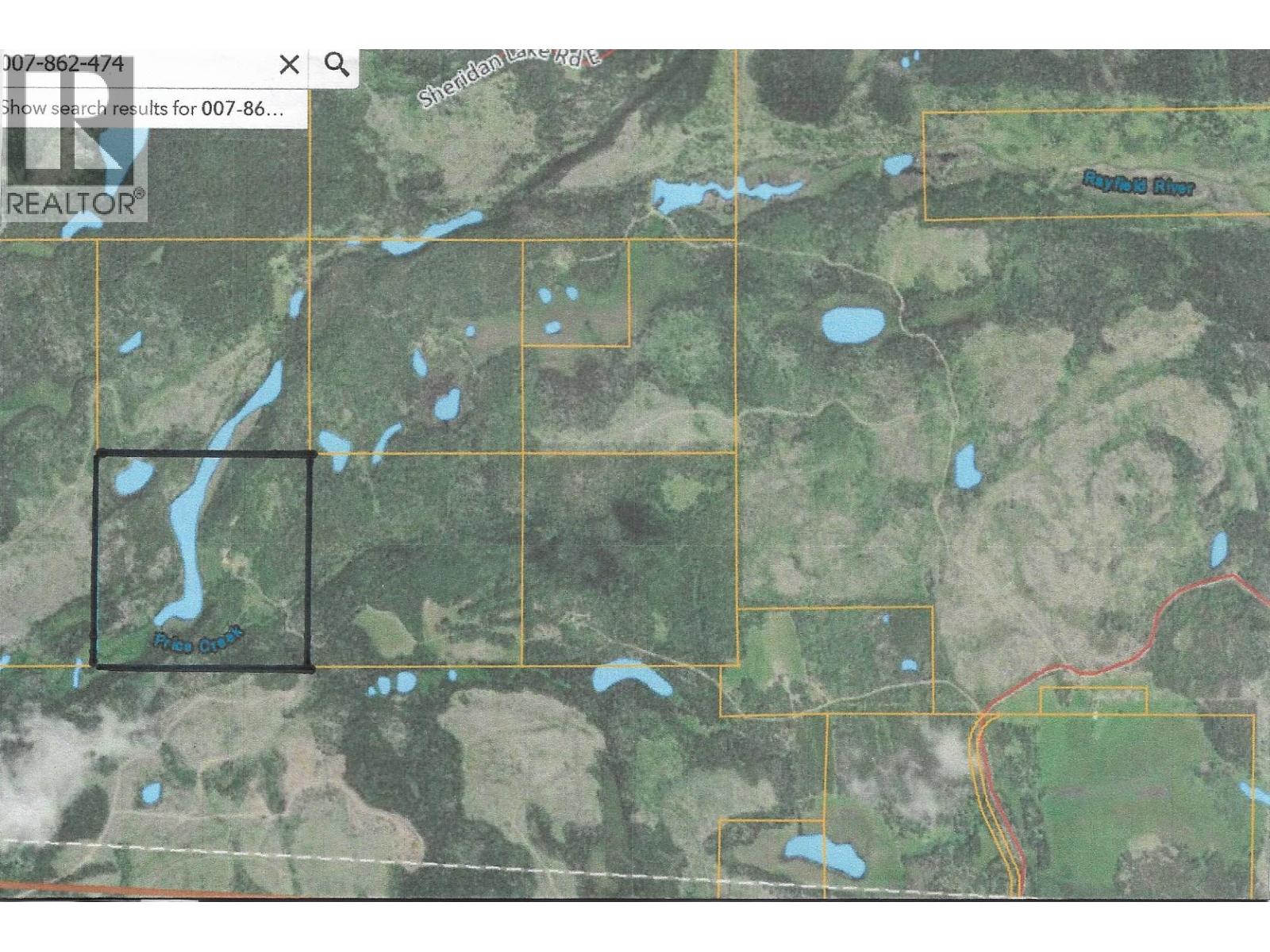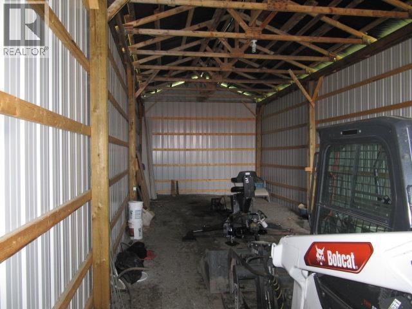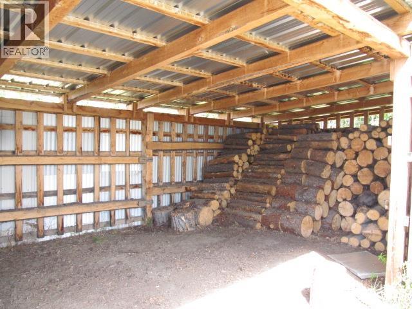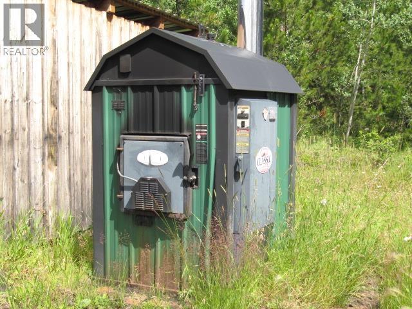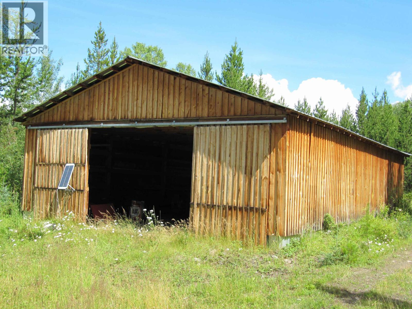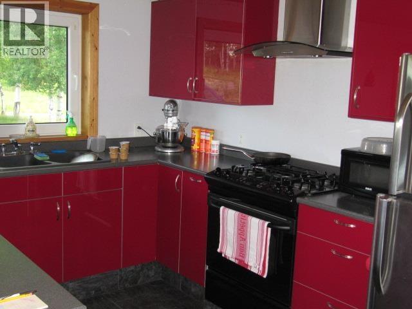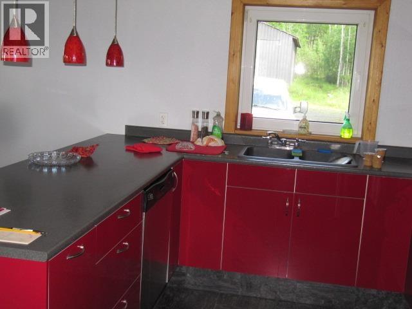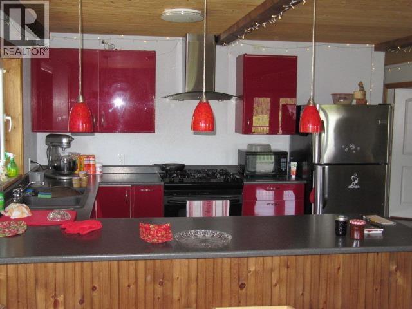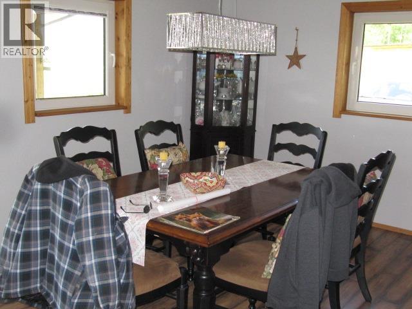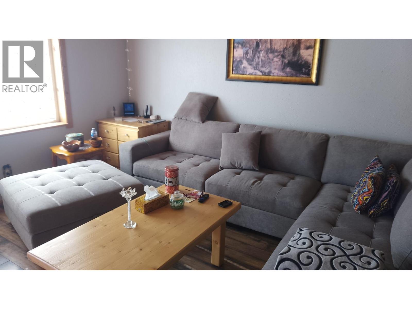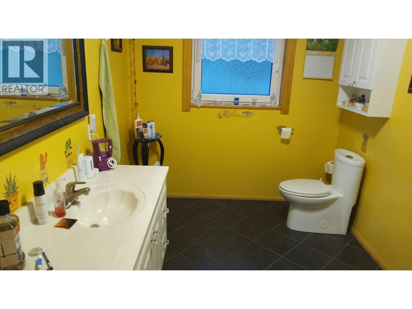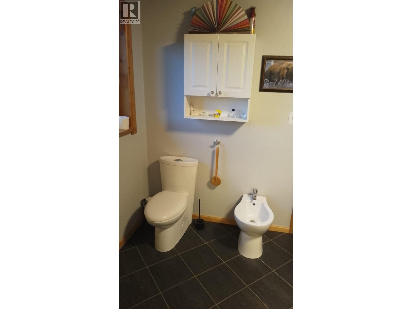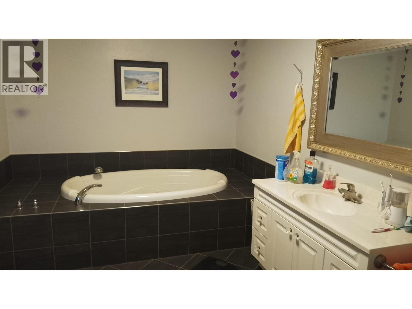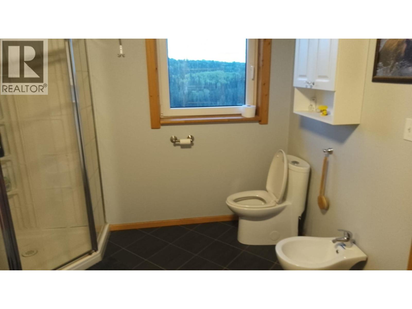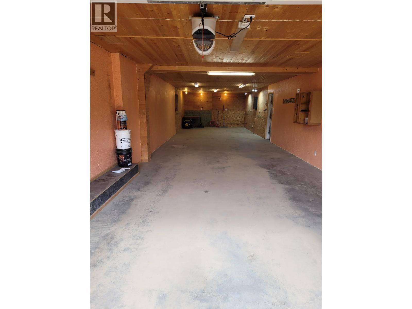2 Bedroom
2 Bathroom
3,600 ft2
Hot Water
Waterfront
Acreage
$980,000
Back to nature on this beautiful off-grid 160 acre property with a great view of Marble Mountains in the distance and Rayfield River running through and a beautiful 2 bedroom, 2 bath home with a full basement. Equipped with 6360 watt solar panel system, 6000 watt inverter and a generator to ensure modern comforts. Warm water in-floor heating fueled by an efficient outdoor wood furnace. Features include propane stove, top quality Euroline windows and a soaker tub. Hardi board siding. Large deck, partly covered to enjoy the views and the sun. Several outbuildings, barn 48'x26', wood shed 22'x14' and metal shed, 48'x16' with high doors for all your storage needs. Vast Crown land on 3 sides with extensive ATV trails. This property has to be seen to be appreciated. (id:46156)
Property Details
|
MLS® Number
|
R3034251 |
|
Property Type
|
Single Family |
|
Storage Type
|
Storage |
|
Structure
|
Workshop |
|
View Type
|
Mountain View, River View |
|
Water Front Type
|
Waterfront |
Building
|
Bathroom Total
|
2 |
|
Bedrooms Total
|
2 |
|
Appliances
|
Washer, Dryer, Refrigerator, Stove, Dishwasher |
|
Basement Development
|
Finished |
|
Basement Type
|
Full (finished) |
|
Constructed Date
|
2010 |
|
Construction Style Attachment
|
Detached |
|
Exterior Finish
|
Composite Siding |
|
Foundation Type
|
Concrete Perimeter |
|
Heating Fuel
|
Wood |
|
Heating Type
|
Hot Water |
|
Roof Material
|
Metal |
|
Roof Style
|
Conventional |
|
Stories Total
|
2 |
|
Size Interior
|
3,600 Ft2 |
|
Total Finished Area
|
3600 Sqft |
|
Type
|
House |
|
Utility Water
|
Drilled Well |
Parking
Land
|
Acreage
|
Yes |
|
Size Irregular
|
160 |
|
Size Total
|
160 Ac |
|
Size Total Text
|
160 Ac |
Rooms
| Level |
Type |
Length |
Width |
Dimensions |
|
Basement |
Utility Room |
15 ft |
18 ft |
15 ft x 18 ft |
|
Basement |
Storage |
21 ft |
15 ft |
21 ft x 15 ft |
|
Basement |
Workshop |
58 ft |
15 ft |
58 ft x 15 ft |
|
Main Level |
Living Room |
16 ft |
17 ft |
16 ft x 17 ft |
|
Main Level |
Kitchen |
16 ft ,4 in |
9 ft |
16 ft ,4 in x 9 ft |
|
Main Level |
Eating Area |
12 ft |
12 ft |
12 ft x 12 ft |
|
Main Level |
Primary Bedroom |
17 ft |
12 ft |
17 ft x 12 ft |
|
Main Level |
Bedroom 2 |
14 ft ,6 in |
12 ft ,8 in |
14 ft ,6 in x 12 ft ,8 in |
|
Main Level |
Mud Room |
12 ft |
6 ft |
12 ft x 6 ft |
|
Main Level |
Laundry Room |
18 ft |
12 ft |
18 ft x 12 ft |
https://www.realtor.ca/real-estate/28697693/7585-north-bonaparte-road-bridge-lake


