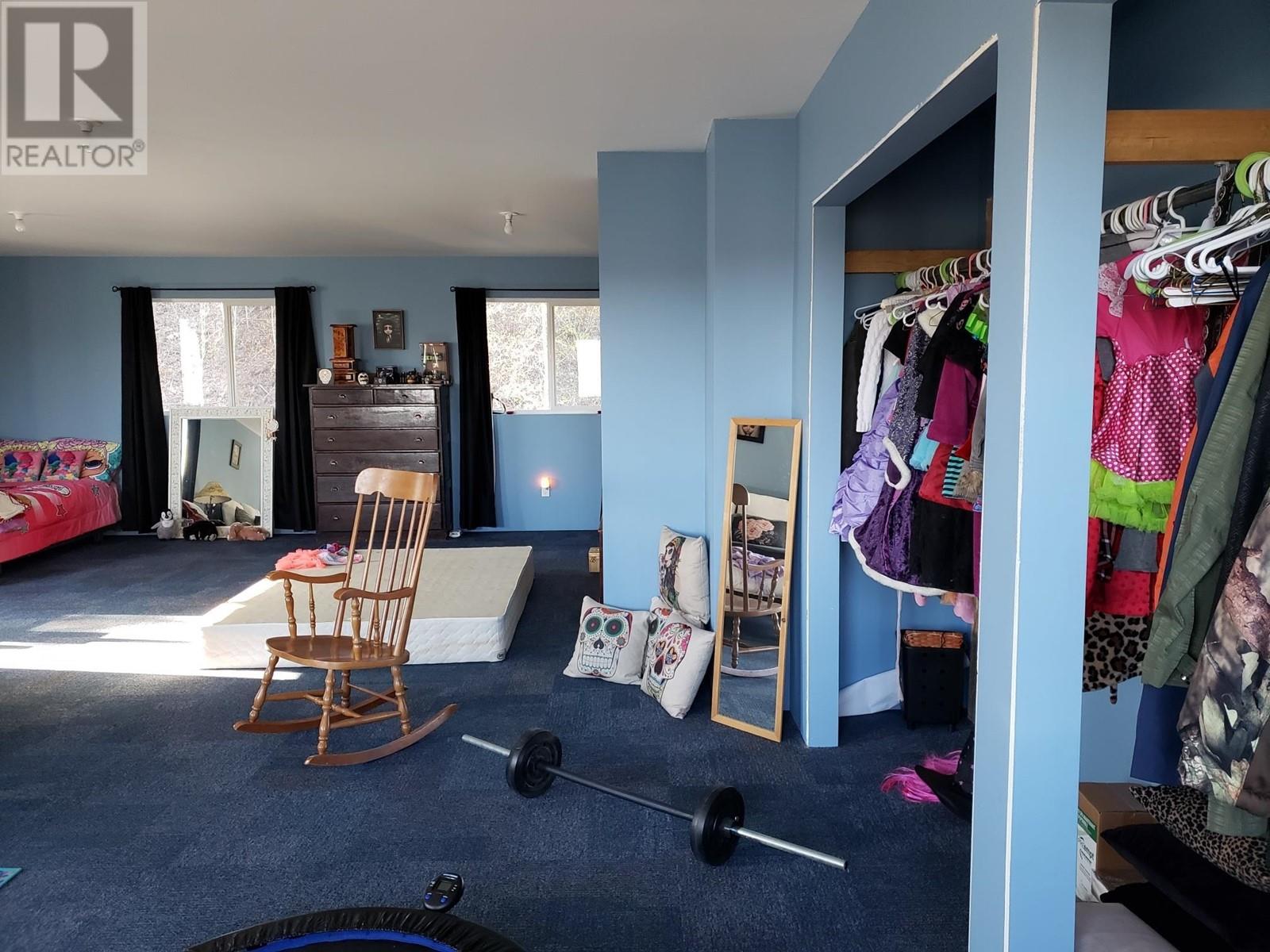2 Bedroom
1 Bathroom
2,466 ft2
Fireplace
Baseboard Heaters
$389,000
Substantially rebuilt three story yr-round home on .41 of an acre minutes from the shores of popular Deka Lake. No-thru road ensures little traffic and in the immediate vicinity of entering a vast trail system via Crown Land. Launch your boat or go swimming at the public launch just down the road. Two bedrooms now, but large open design allow for further modifications should you wish to add rooms. Huge primary bedroom & lower level workshop are bonus. Circular driveway, 2 storage sheds for your tools, and many more features. Appliances and two airtight woodstoves included. Home needs some easy final finishing work inside. Quick possession possible. Make your deal today and start enjoying the popular "Interlakes" areas of the South Cariboo. (id:46156)
Property Details
|
MLS® Number
|
R2950182 |
|
Property Type
|
Single Family |
Building
|
Bathroom Total
|
1 |
|
Bedrooms Total
|
2 |
|
Basement Type
|
None |
|
Constructed Date
|
9999 |
|
Construction Style Attachment
|
Detached |
|
Exterior Finish
|
Composite Siding |
|
Fireplace Present
|
Yes |
|
Fireplace Total
|
1 |
|
Foundation Type
|
Concrete Perimeter |
|
Heating Fuel
|
Electric, Wood |
|
Heating Type
|
Baseboard Heaters |
|
Roof Material
|
Asphalt Shingle |
|
Roof Style
|
Conventional |
|
Stories Total
|
3 |
|
Size Interior
|
2,466 Ft2 |
|
Type
|
House |
|
Utility Water
|
Drilled Well |
Parking
Land
|
Acreage
|
No |
|
Size Irregular
|
1536.44 |
|
Size Total
|
1536.44 Sqft |
|
Size Total Text
|
1536.44 Sqft |
Rooms
| Level |
Type |
Length |
Width |
Dimensions |
|
Above |
Primary Bedroom |
30 ft |
21 ft |
30 ft x 21 ft |
|
Lower Level |
Family Room |
30 ft |
20 ft |
30 ft x 20 ft |
|
Lower Level |
Workshop |
15 ft |
10 ft |
15 ft x 10 ft |
|
Lower Level |
Utility Room |
9 ft |
8 ft |
9 ft x 8 ft |
|
Main Level |
Living Room |
30 ft ,6 in |
23 ft |
30 ft ,6 in x 23 ft |
|
Main Level |
Kitchen |
19 ft |
10 ft |
19 ft x 10 ft |
|
Main Level |
Bedroom 2 |
10 ft |
9 ft |
10 ft x 9 ft |
https://www.realtor.ca/real-estate/27731862/7589-julsrud-road-lone-butte


























