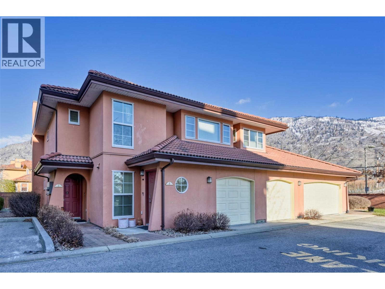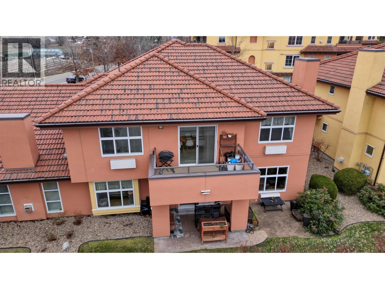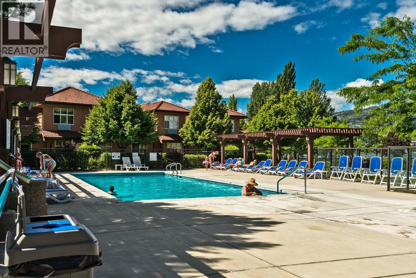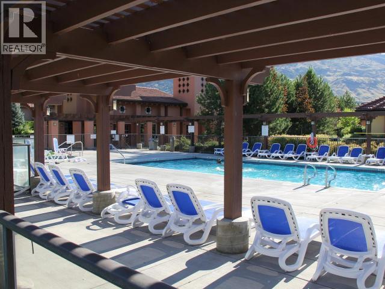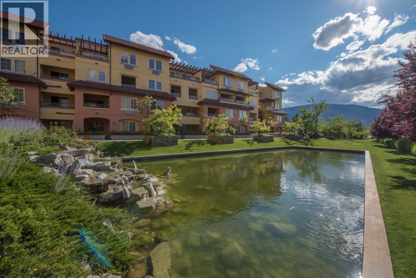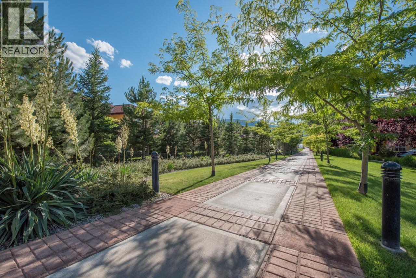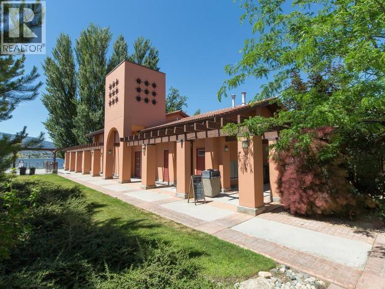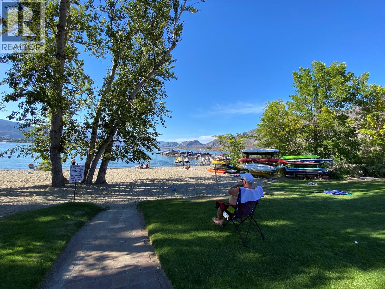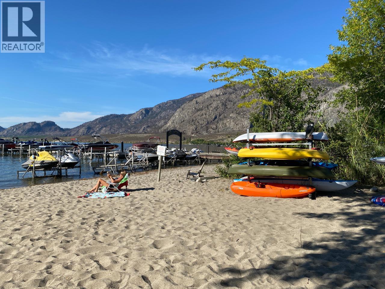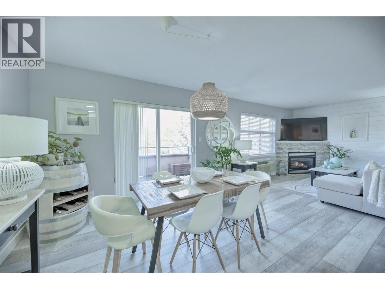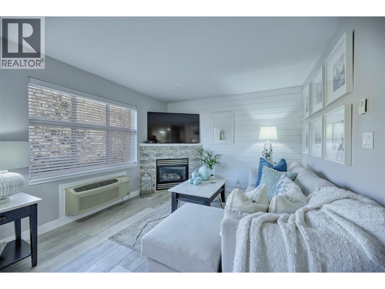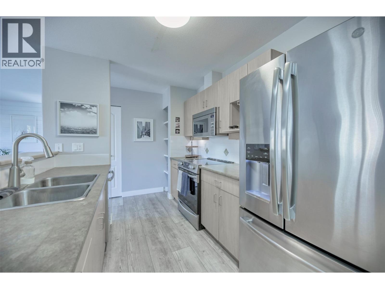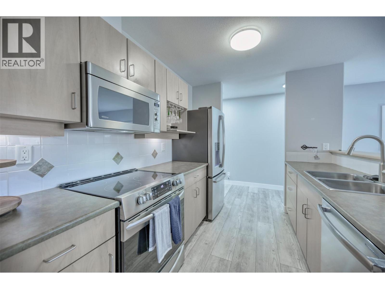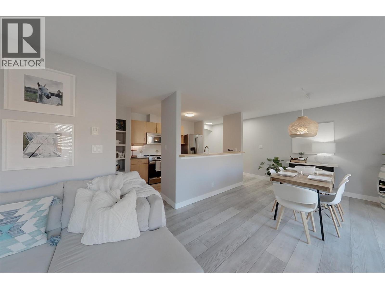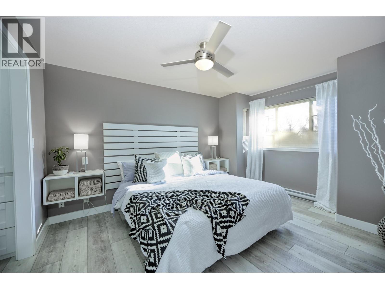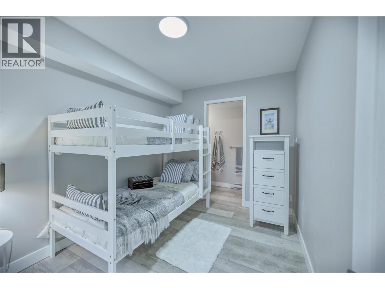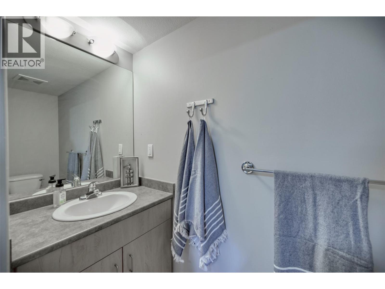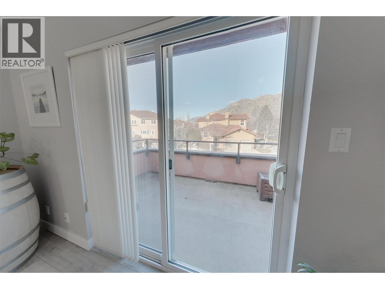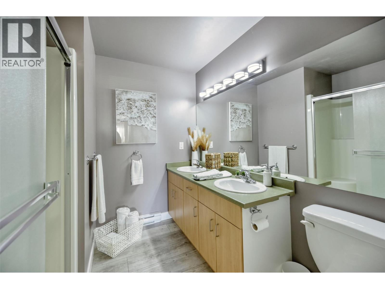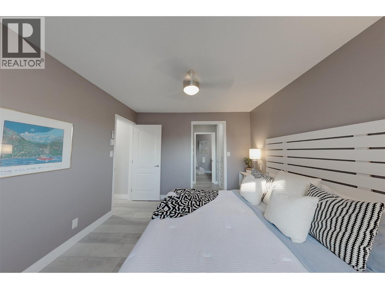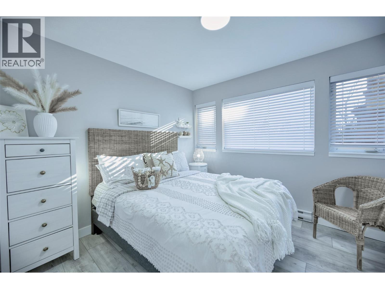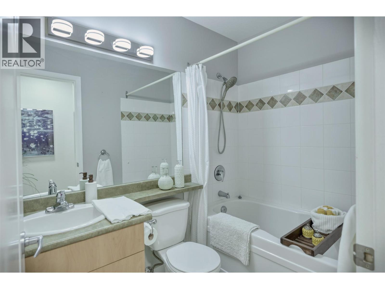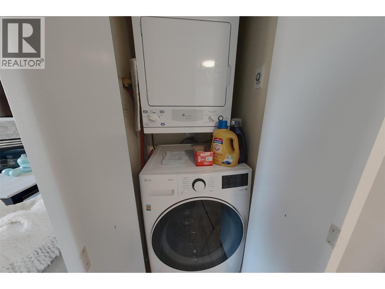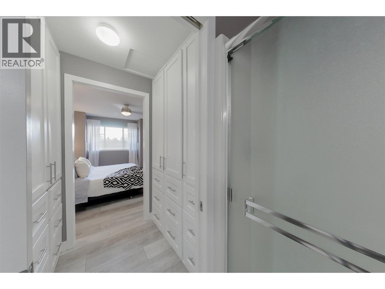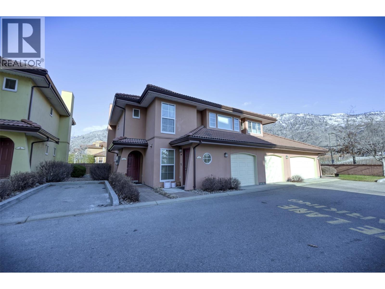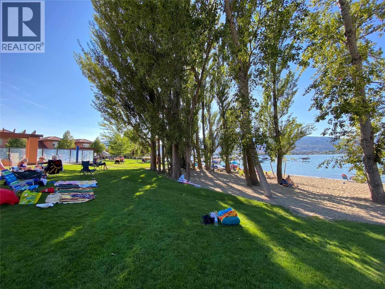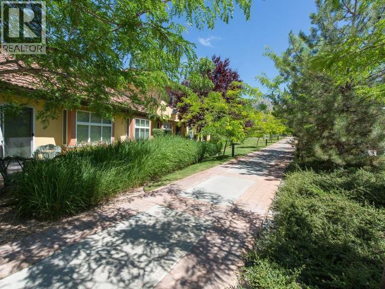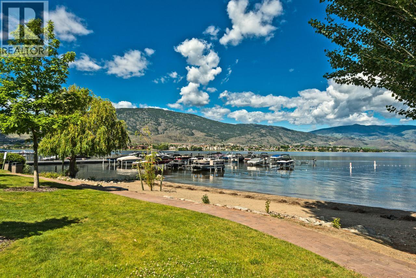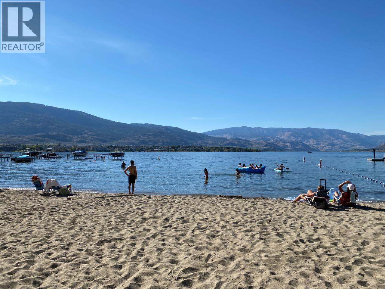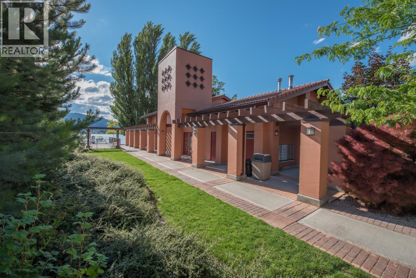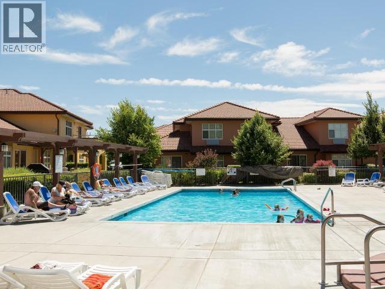7600 Cottonwood Drive Unit# 3 Osoyoos, British Columbia V0H 1V3
$649,900Maintenance, Reserve Fund Contributions, Insurance, Ground Maintenance, Property Management, Other, See Remarks, Recreation Facilities, Waste Removal
$581.80 Monthly
Maintenance, Reserve Fund Contributions, Insurance, Ground Maintenance, Property Management, Other, See Remarks, Recreation Facilities, Waste Removal
$581.80 MonthlyBeautifully Appointed 3-Bed, 2.5-Bath Townhouse in Osoyoos’ Premier Waterfront Community ""Casa Del Lago"" Welcome to this beautifully renovated townhouse featuring 3 bedrooms and 3 bathrooms, perfectly situated in one of Osoyoos’ most sought-after waterfront communities. With designer-quality finishes throughout, this home combines modern elegance with everyday comfort. Step inside to an open-concept living space filled with natural light, showcasing high-end materials and a fully upgraded kitchen — ideal for both entertaining and relaxed family living. The spacious primary suite offers a true retreat, complete with a sleek en-suite bathroom and generous closet space. Residents of this exclusive community enjoy access to premium amenities, including a private clubhouse, a sparkling pool, and a dock for waterfront activities. Whether you’re unwinding by the pool, entertaining in the clubhouse, or heading out for a day on the water, this home delivers the ultimate Osoyoos lifestyle. This is a rare opportunity to own in one of the area’s most desirable locations. Schedule your private showing today! (id:46156)
Property Details
| MLS® Number | 10333243 |
| Property Type | Single Family |
| Neigbourhood | Osoyoos |
| Community Name | Casa Del Lago |
| Amenities Near By | Golf Nearby |
| Community Features | Recreational Facilities, Pets Allowed |
| Features | See Remarks |
| Parking Space Total | 1 |
| Pool Type | Inground Pool |
| Structure | Clubhouse |
| View Type | Mountain View, View (panoramic) |
Building
| Bathroom Total | 3 |
| Bedrooms Total | 3 |
| Amenities | Clubhouse, Recreation Centre |
| Appliances | Range, Refrigerator, Dishwasher, Dryer, Washer |
| Constructed Date | 2004 |
| Construction Style Attachment | Attached |
| Cooling Type | Wall Unit |
| Exterior Finish | Stucco |
| Fireplace Fuel | Gas |
| Fireplace Present | Yes |
| Fireplace Total | 1 |
| Fireplace Type | Unknown |
| Flooring Type | Laminate, Vinyl |
| Half Bath Total | 1 |
| Heating Fuel | Electric |
| Heating Type | Baseboard Heaters, See Remarks |
| Roof Material | Tile,unknown |
| Roof Style | Unknown,unknown |
| Stories Total | 2 |
| Size Interior | 1,360 Ft2 |
| Type | Row / Townhouse |
| Utility Water | Municipal Water |
Parking
| Additional Parking |
Land
| Acreage | No |
| Land Amenities | Golf Nearby |
| Landscape Features | Landscaped |
| Sewer | Municipal Sewage System |
| Size Total Text | Under 1 Acre |
Rooms
| Level | Type | Length | Width | Dimensions |
|---|---|---|---|---|
| Second Level | Primary Bedroom | 13'11'' x 11'0'' | ||
| Second Level | Living Room | 11'2'' x 12'3'' | ||
| Second Level | Kitchen | 8'7'' x 16'7'' | ||
| Second Level | 4pc Ensuite Bath | Measurements not available | ||
| Second Level | Dining Room | 11'0'' x 12'3'' | ||
| Second Level | Bedroom | 10'0'' x 10'0'' | ||
| Second Level | 4pc Bathroom | Measurements not available | ||
| Main Level | Bedroom | 11'8'' x 8'3'' | ||
| Main Level | 2pc Bathroom | Measurements not available |
https://www.realtor.ca/real-estate/27865266/7600-cottonwood-drive-unit-3-osoyoos-osoyoos


