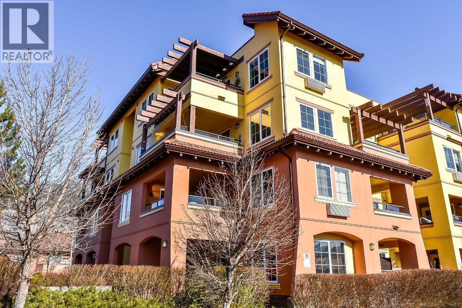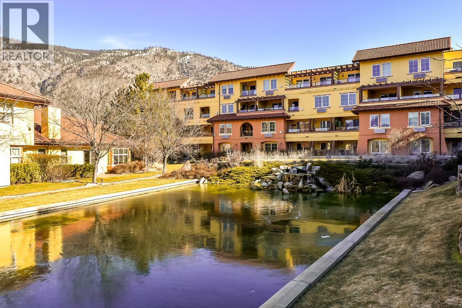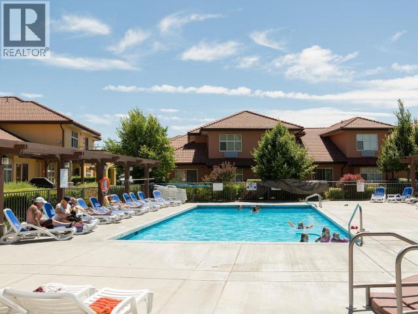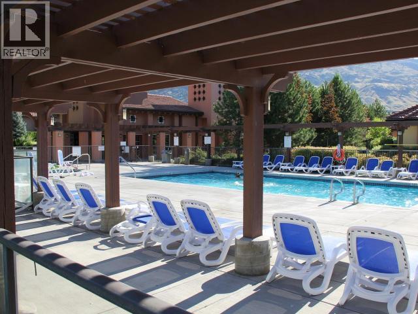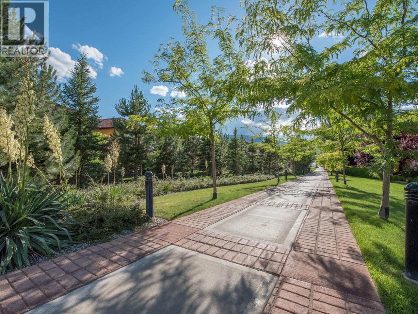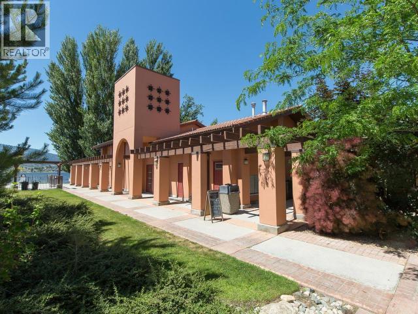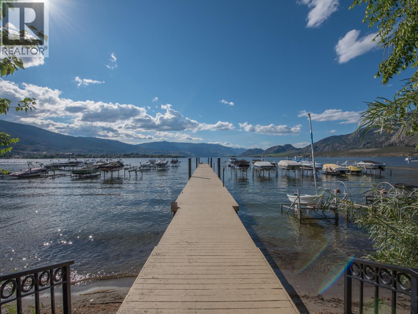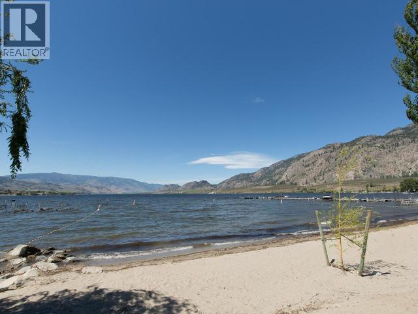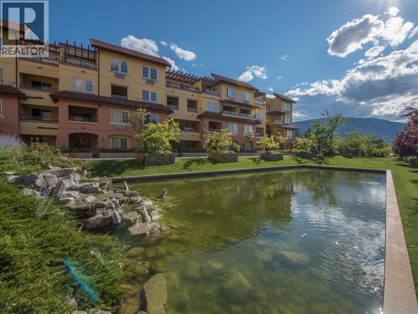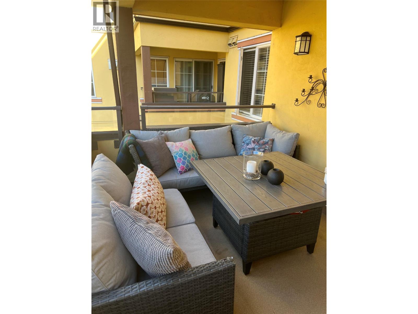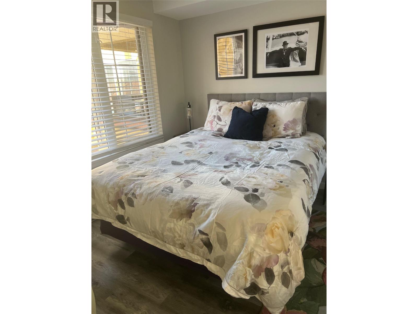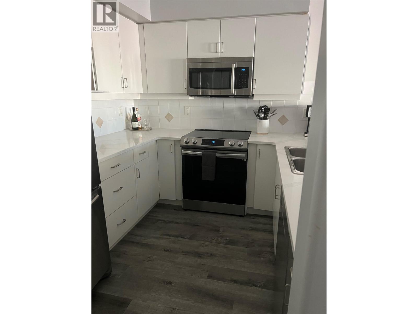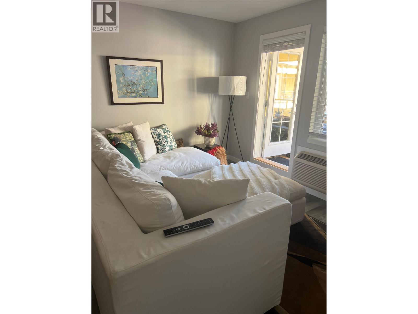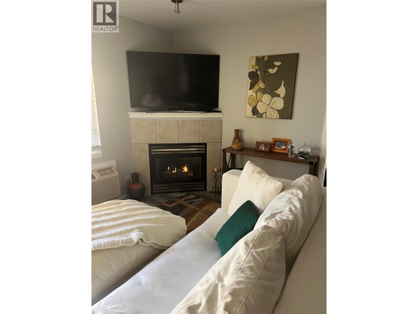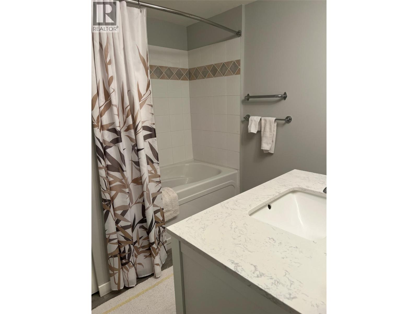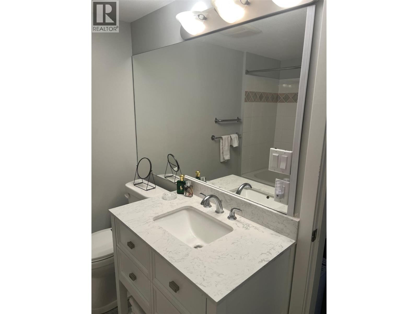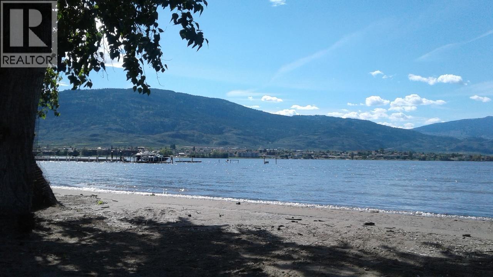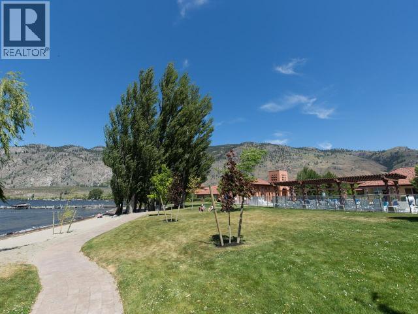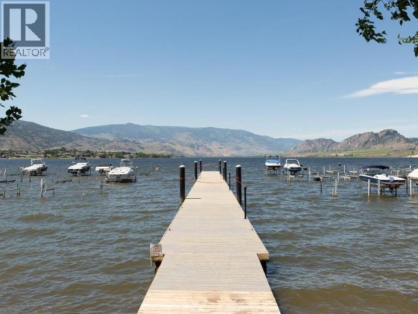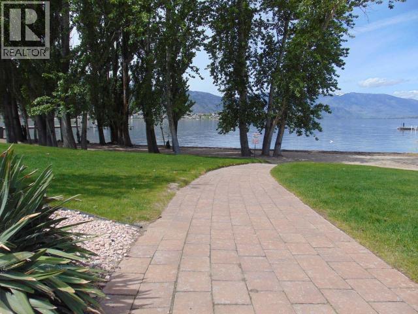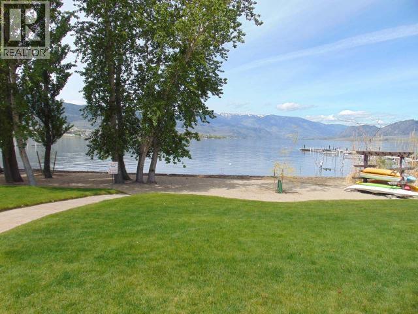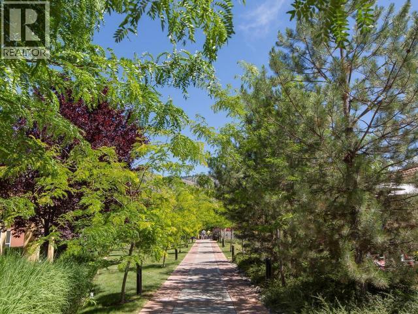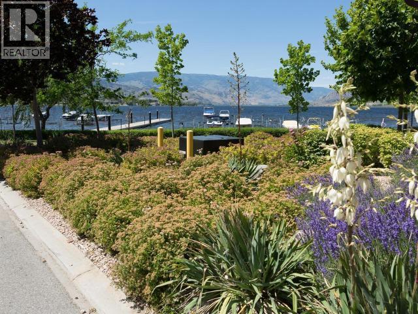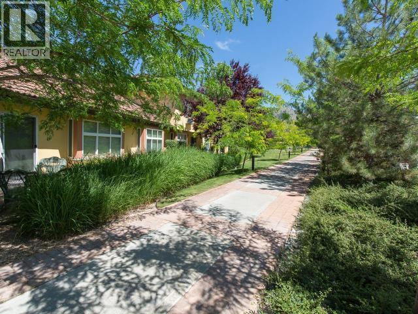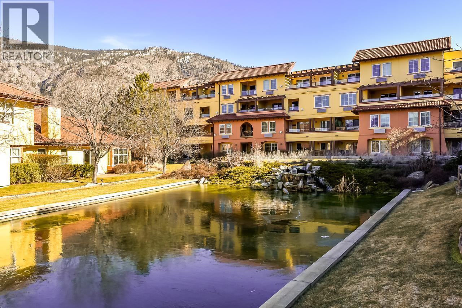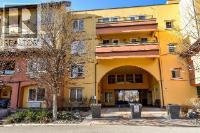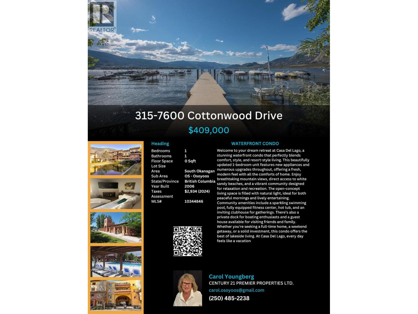1 Bedroom
1 Bathroom
420 ft2
Other
Inground Pool
See Remarks
Baseboard Heaters, Other, See Remarks
$409,000Maintenance,
$282 Monthly
Welcome to your dream retreat at Casa Del Lago, a stunning waterfront condo that perfectly blends comfort, style, and resort-style living. This beautifully updated 1-bedroom unit features new appliances and numerous upgrades throughout, offering a fresh, modern feel with all the comforts of home. Enjoy breathtaking mountain views, direct access to white sandy beaches, and a vibrant community designed for relaxation and recreation. The open-concept living space is filled with natural light, ideal for both peaceful mornings and lively entertaining. Community amenities include a sparkling swimming pool, fitness center, hot tub and an inviting clubhouse for gatherings. There’s also a private dock for boating enthusiasts and a guest house available for visiting friends and family. Whether you're seeking a full-time home, a weekend getaway, or a solid investment, this condo offers the best of lakeside living. At Casa Del Lago, every day feels like a vacation! (id:46156)
Property Details
|
MLS® Number
|
10344846 |
|
Property Type
|
Single Family |
|
Neigbourhood
|
Osoyoos |
|
Community Name
|
Casa Del Lago |
|
Community Features
|
Pets Allowed |
|
Parking Space Total
|
1 |
|
Pool Type
|
Inground Pool |
Building
|
Bathroom Total
|
1 |
|
Bedrooms Total
|
1 |
|
Architectural Style
|
Other |
|
Constructed Date
|
2006 |
|
Cooling Type
|
See Remarks |
|
Exterior Finish
|
Brick, Stucco |
|
Heating Fuel
|
Electric |
|
Heating Type
|
Baseboard Heaters, Other, See Remarks |
|
Roof Material
|
Tile |
|
Roof Style
|
Unknown |
|
Stories Total
|
1 |
|
Size Interior
|
420 Ft2 |
|
Type
|
Apartment |
|
Utility Water
|
Municipal Water |
Parking
|
Additional Parking
|
|
|
Parkade
|
|
Land
|
Acreage
|
No |
|
Sewer
|
Municipal Sewage System |
|
Size Total Text
|
Under 1 Acre |
|
Surface Water
|
Lake |
|
Zoning Type
|
Unknown |
Rooms
| Level |
Type |
Length |
Width |
Dimensions |
|
Main Level |
Living Room |
|
|
13'8'' x 12'11'' |
|
Main Level |
Kitchen |
|
|
9'0'' x 8'7'' |
|
Main Level |
Primary Bedroom |
|
|
11'4'' x 10'8'' |
|
Main Level |
4pc Bathroom |
|
|
10'0'' x 8'0'' |
https://www.realtor.ca/real-estate/28215870/7600-cottonwood-drive-unit-315-osoyoos-osoyoos


