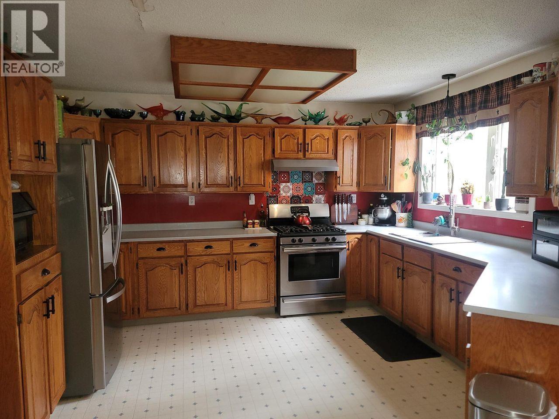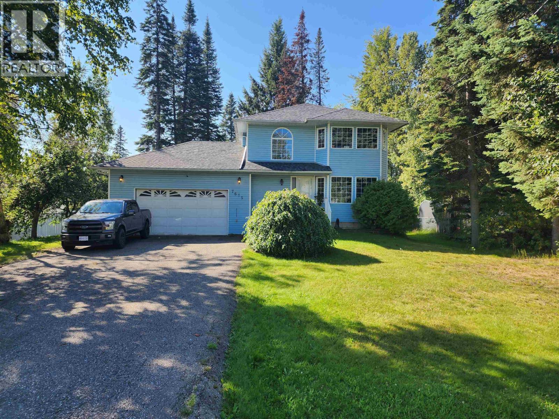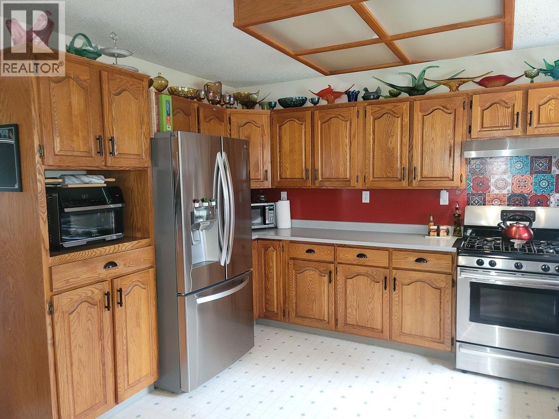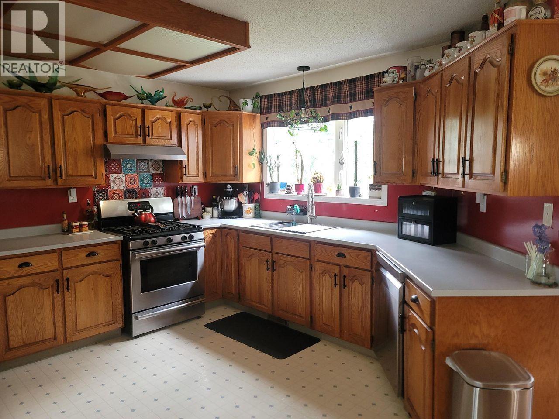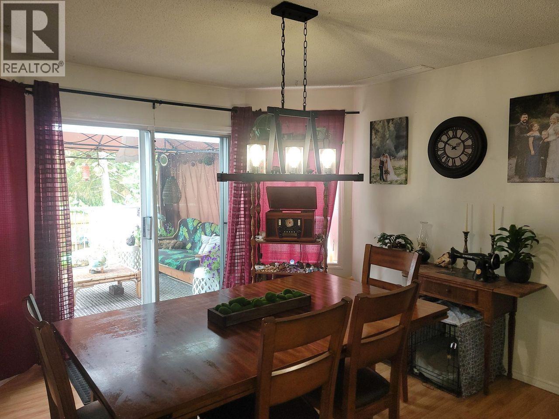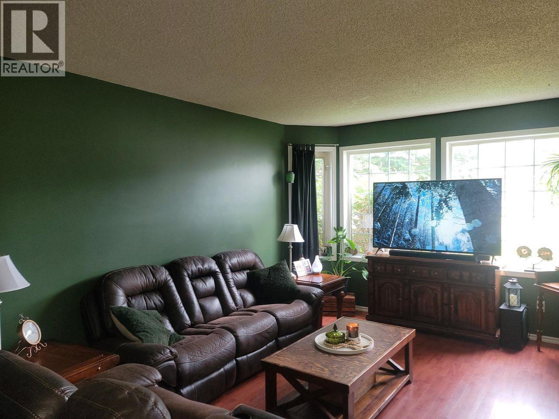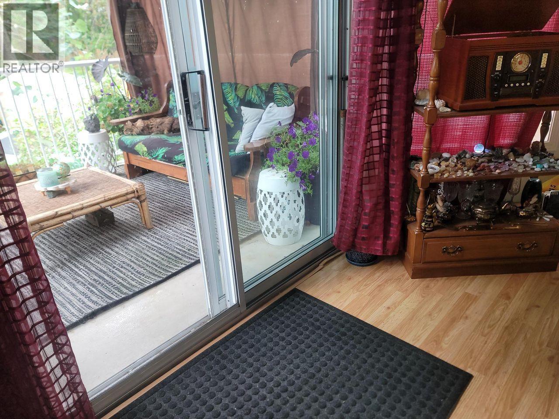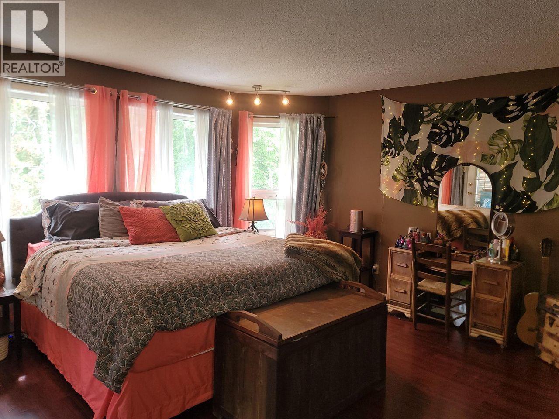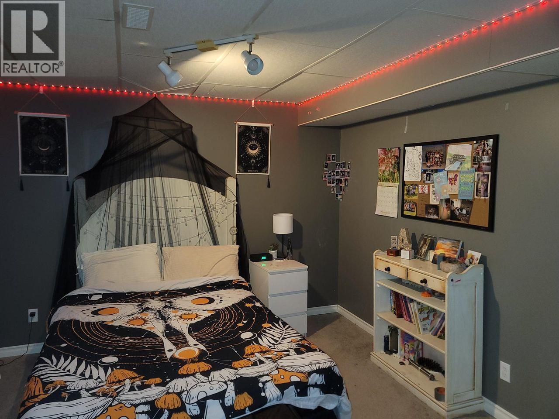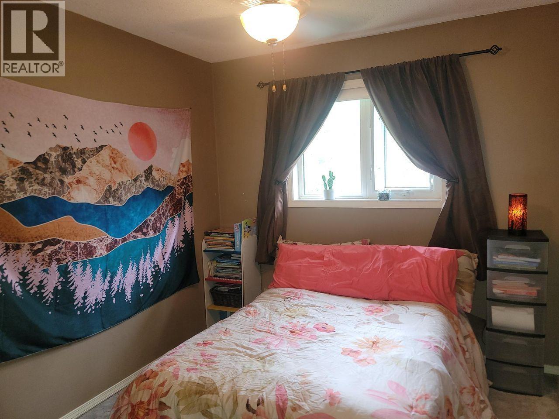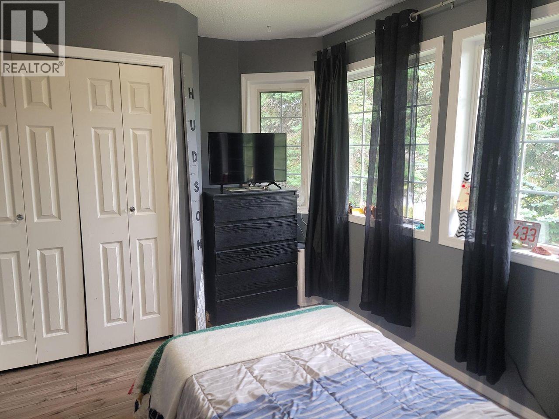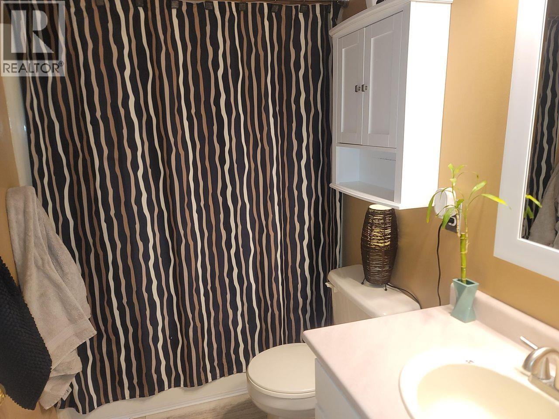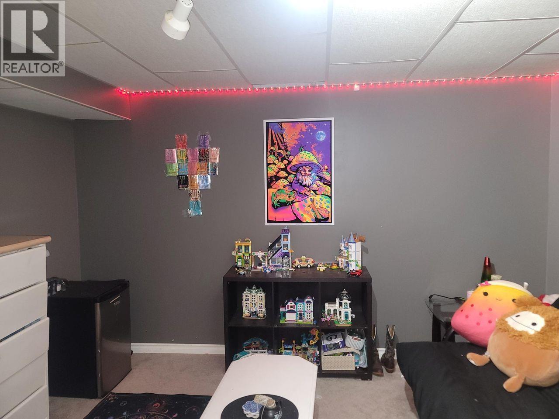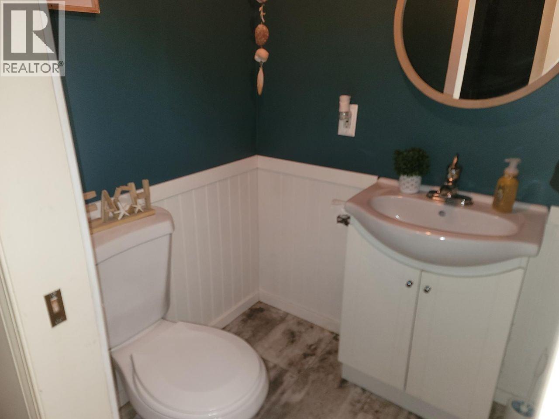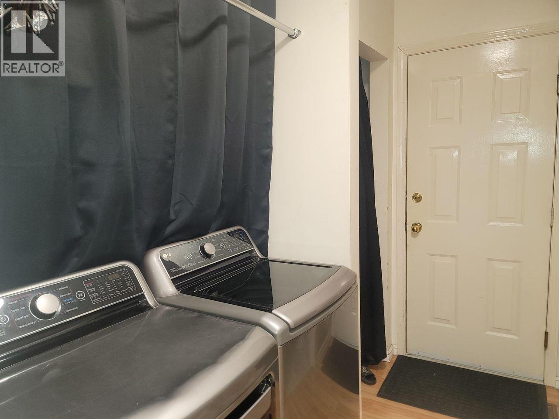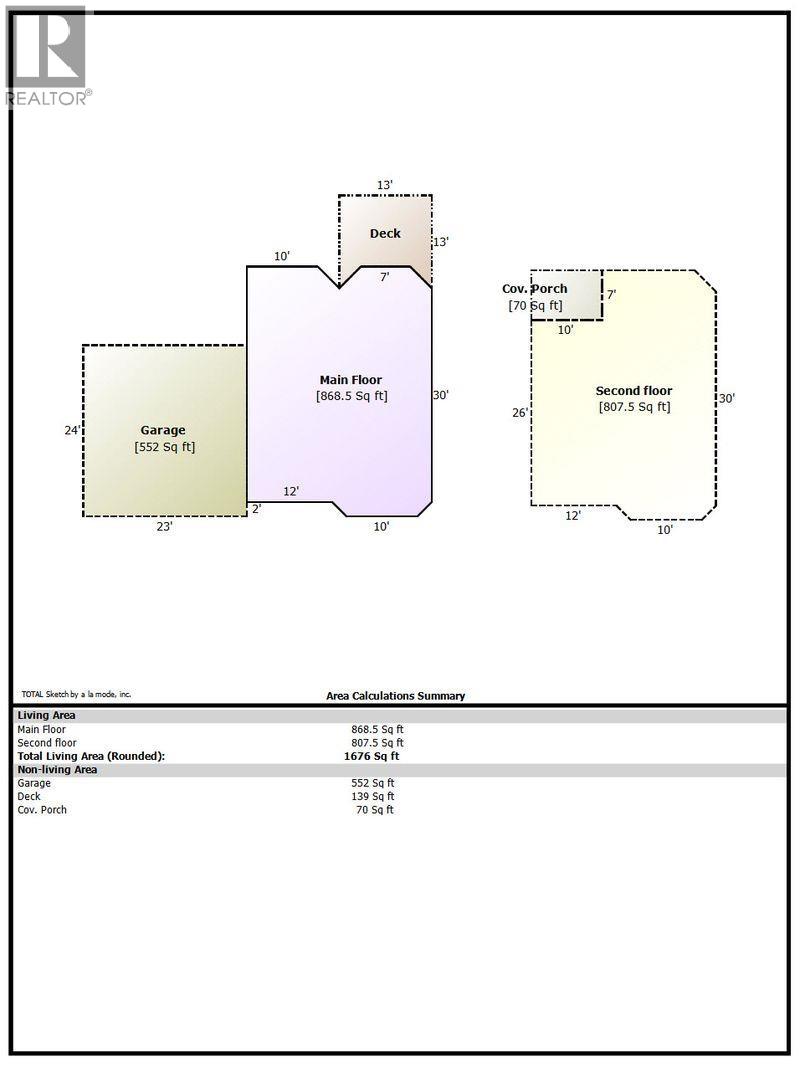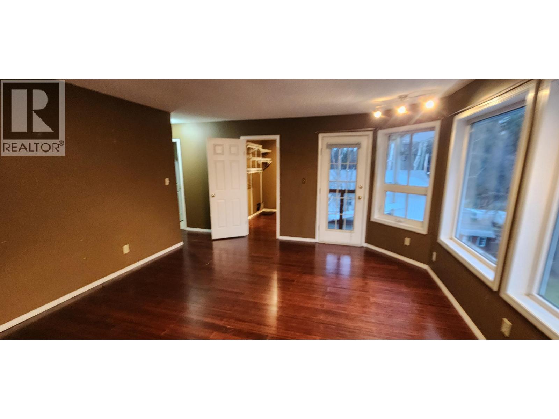5 Bedroom
3 Bathroom
2,543 ft2
Fireplace
Forced Air
$529,000
This property is offered for sale under an Order for Conduct of Sale (Foreclosure). The home is being sold "as-is, where-is," fixtures only. This beautiful 2-storey basement family home features 4 bedrooms (3 up, 1 down), 3 bathrooms, and a large rec room. The master bedroom includes a private balcony over looking a fenced, treed, and private backyard, and the ensuite offers a jacuzzi tub. Enjoy a spacious sundeck off the dining room with dry storage underneath, plus a double garage and paved parking. Situated on a 10,660 sq. ft. RS1-zoned lot. Buyer to verify measurements if important. Quick possession available. (id:46156)
Property Details
|
MLS® Number
|
R3041289 |
|
Property Type
|
Single Family |
|
Storage Type
|
Storage |
Building
|
Bathroom Total
|
3 |
|
Bedrooms Total
|
5 |
|
Appliances
|
Jetted Tub |
|
Basement Development
|
Partially Finished |
|
Basement Type
|
N/a (partially Finished) |
|
Constructed Date
|
1990 |
|
Construction Style Attachment
|
Detached |
|
Fireplace Present
|
Yes |
|
Fireplace Total
|
1 |
|
Foundation Type
|
Concrete Perimeter |
|
Heating Fuel
|
Natural Gas |
|
Heating Type
|
Forced Air |
|
Roof Material
|
Asphalt Shingle |
|
Roof Style
|
Conventional |
|
Stories Total
|
3 |
|
Size Interior
|
2,543 Ft2 |
|
Total Finished Area
|
2543 Sqft |
|
Type
|
House |
|
Utility Water
|
Municipal Water |
Parking
Land
|
Acreage
|
No |
|
Size Irregular
|
10018 |
|
Size Total
|
10018 Sqft |
|
Size Total Text
|
10018 Sqft |
Rooms
| Level |
Type |
Length |
Width |
Dimensions |
|
Above |
Primary Bedroom |
17 ft |
14 ft ,7 in |
17 ft x 14 ft ,7 in |
|
Above |
Bedroom 2 |
13 ft ,6 in |
9 ft ,2 in |
13 ft ,6 in x 9 ft ,2 in |
|
Above |
Bedroom 3 |
13 ft ,6 in |
9 ft ,8 in |
13 ft ,6 in x 9 ft ,8 in |
|
Lower Level |
Bedroom 4 |
12 ft ,7 in |
10 ft ,5 in |
12 ft ,7 in x 10 ft ,5 in |
|
Lower Level |
Recreational, Games Room |
23 ft ,1 in |
12 ft ,1 in |
23 ft ,1 in x 12 ft ,1 in |
|
Lower Level |
Bedroom 5 |
10 ft ,6 in |
11 ft |
10 ft ,6 in x 11 ft |
|
Main Level |
Living Room |
22 ft |
13 ft ,6 in |
22 ft x 13 ft ,6 in |
|
Main Level |
Dining Room |
13 ft ,6 in |
13 ft ,1 in |
13 ft ,6 in x 13 ft ,1 in |
|
Main Level |
Kitchen |
12 ft ,6 in |
13 ft ,1 in |
12 ft ,6 in x 13 ft ,1 in |
https://www.realtor.ca/real-estate/28787633/7615-pearl-drive-prince-george


