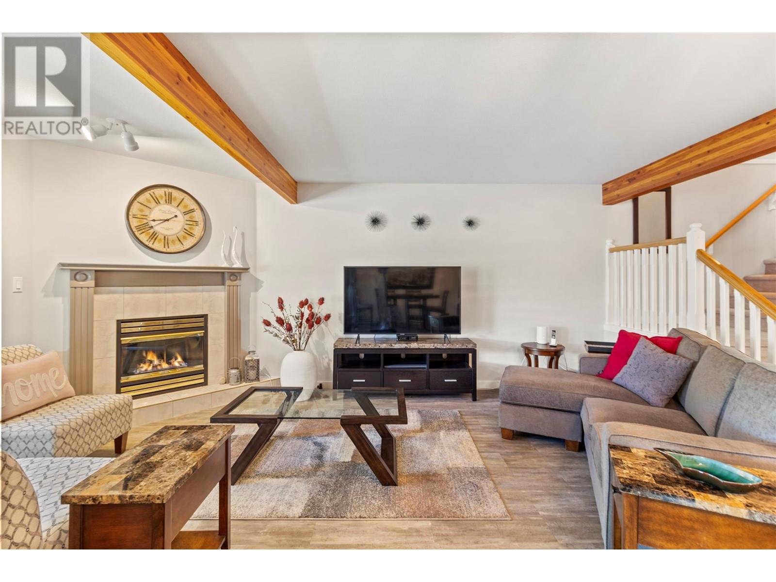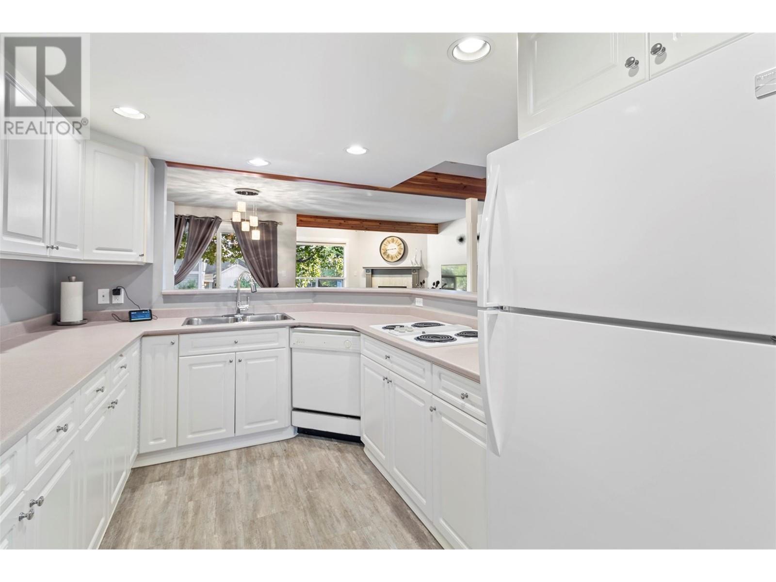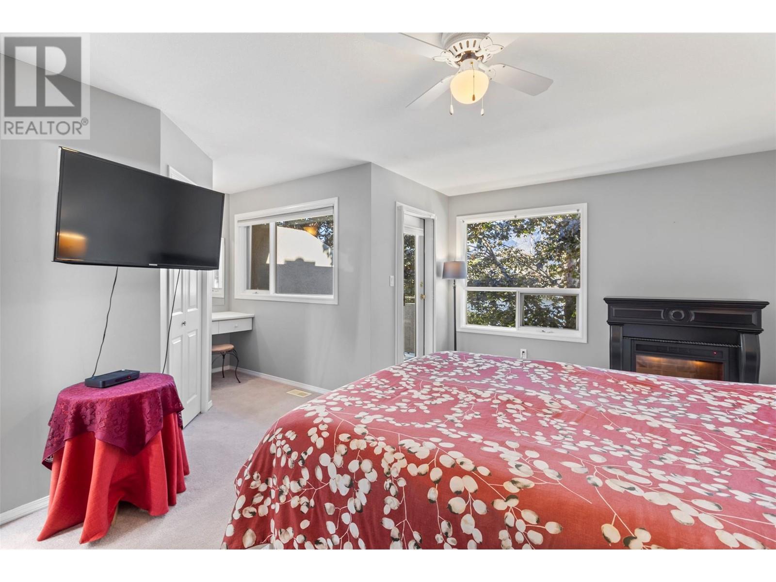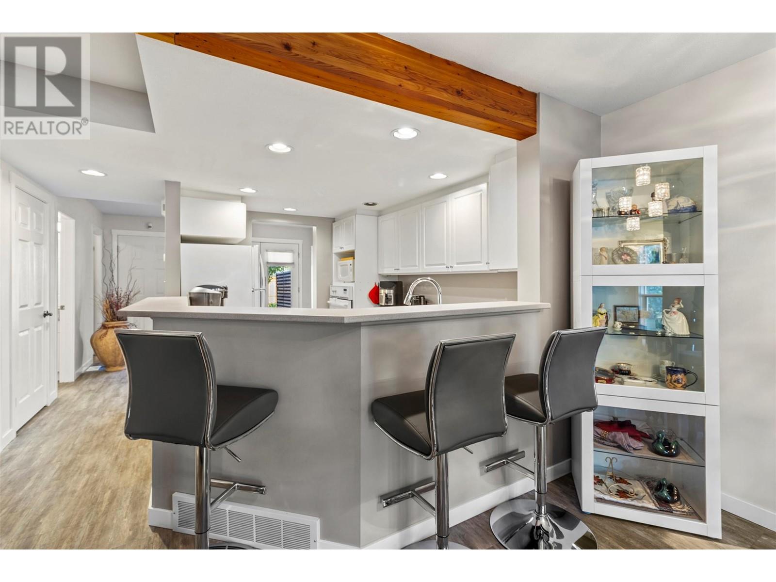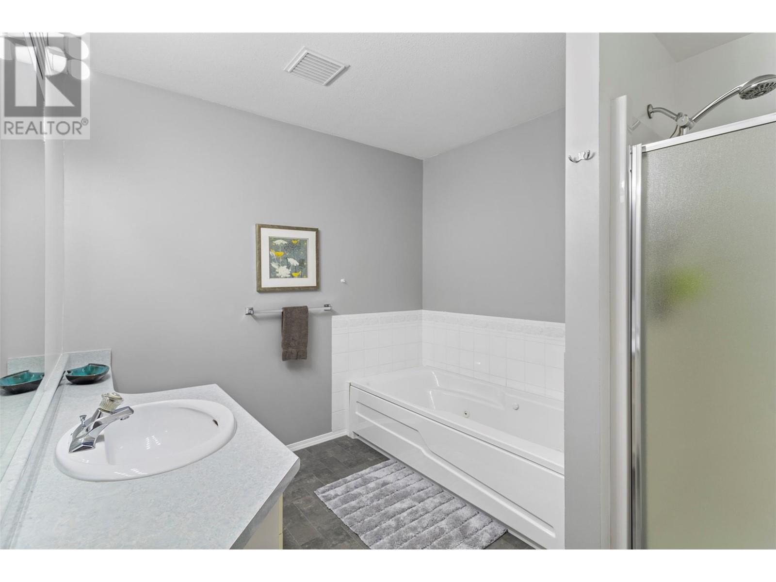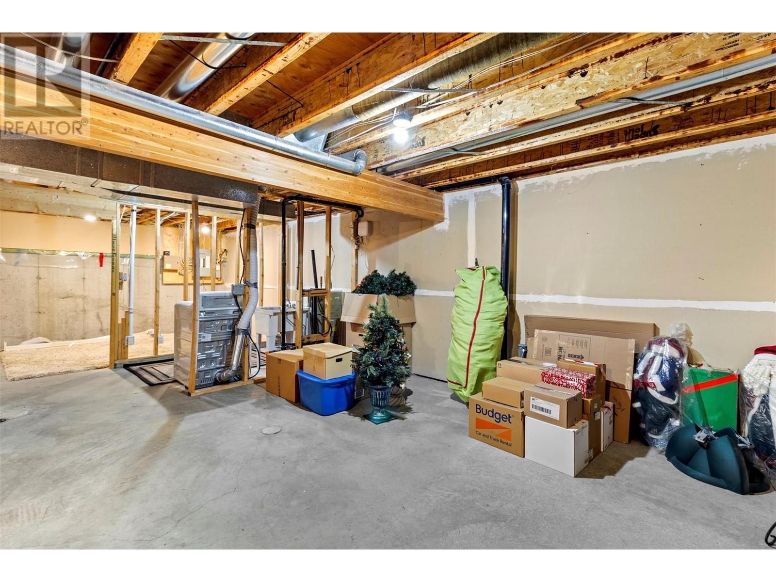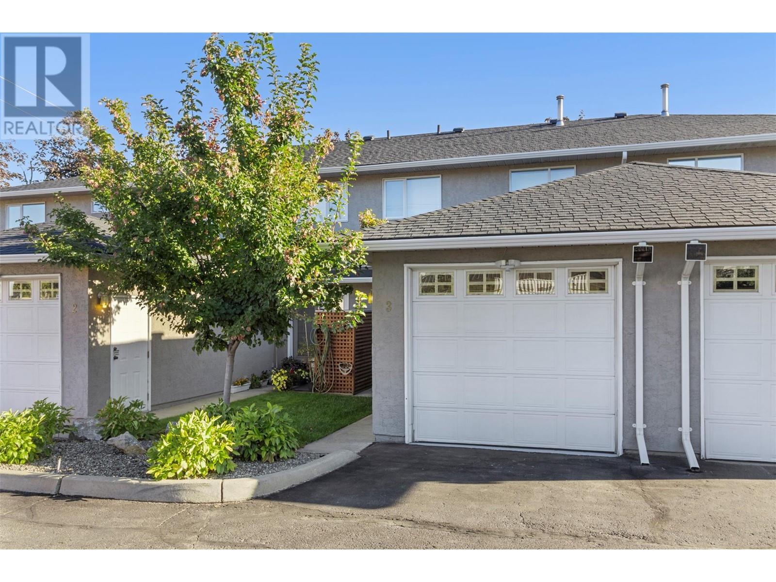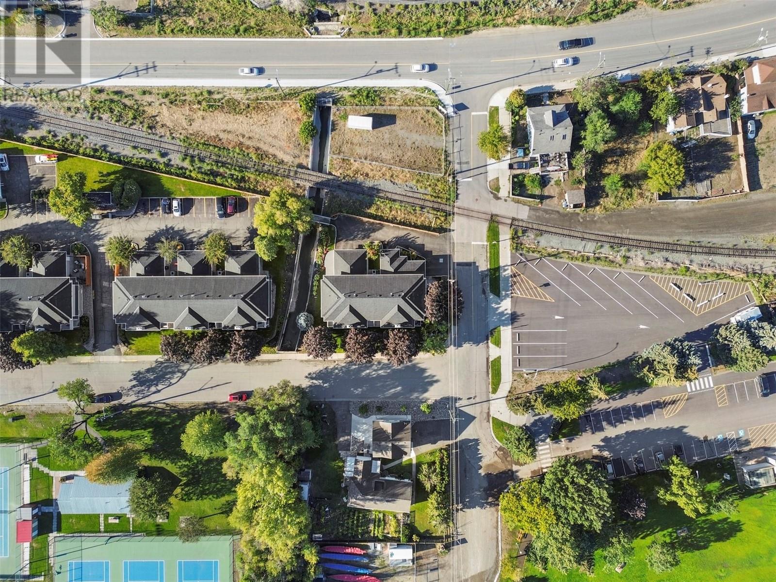2 Bedroom
3 Bathroom
1,390 ft2
Split Level Entry
Fireplace
Central Air Conditioning
Forced Air
Landscaped, Level, Underground Sprinkler
$599,900Maintenance,
$364.16 Monthly
Welcome to Pioneer Park Place! Amazing location, close to all amentities, Rivers Trail, and tennis courts. This is a well-maintained, move-in ready townhouse. Main floor has an inviting entrance area, a 2 piece powder room, beautiful open concept kitchen with built-in appliances, dining area with access to a covered patio, and a cozy living room with a gas fireplace. Upstairs, you will find the bright spacious master bedroom with a 4 piece ensuite, walk-in closet, separate vanity area, and your own sundeck. There is another 4 piece main bathroom and a large 2nd bedroom. Laundry area is located in the unfinished basement which is ready for your own finishing touches. This could include a den, a bonus room, and/or a storage area. There is also plumbing to add an additional bathroom. Other features include a brand-new furnace, central air conditioning, security system, central vacuum system, single car garage off the main entrance area, additional parking spot, and RV parking available. (id:46156)
Property Details
|
MLS® Number
|
10347647 |
|
Property Type
|
Single Family |
|
Neigbourhood
|
South Kamloops |
|
Community Name
|
Pioneer Park Place |
|
Amenities Near By
|
Park, Recreation, Shopping |
|
Features
|
Level Lot |
|
Parking Space Total
|
2 |
Building
|
Bathroom Total
|
3 |
|
Bedrooms Total
|
2 |
|
Amenities
|
Security/concierge |
|
Appliances
|
Refrigerator, Cooktop, Dishwasher, Microwave, Washer & Dryer, Oven - Built-in |
|
Architectural Style
|
Split Level Entry |
|
Basement Type
|
Full |
|
Constructed Date
|
1994 |
|
Construction Style Attachment
|
Attached |
|
Construction Style Split Level
|
Other |
|
Cooling Type
|
Central Air Conditioning |
|
Exterior Finish
|
Stucco |
|
Fire Protection
|
Security System |
|
Fireplace Fuel
|
Gas |
|
Fireplace Present
|
Yes |
|
Fireplace Type
|
Unknown |
|
Flooring Type
|
Carpeted, Laminate, Mixed Flooring |
|
Half Bath Total
|
1 |
|
Heating Type
|
Forced Air |
|
Roof Material
|
Asphalt Shingle |
|
Roof Style
|
Unknown |
|
Stories Total
|
2 |
|
Size Interior
|
1,390 Ft2 |
|
Type
|
Row / Townhouse |
|
Utility Water
|
Municipal Water |
Parking
|
See Remarks
|
|
|
Attached Garage
|
1 |
|
R V
|
|
Land
|
Access Type
|
Easy Access, Highway Access |
|
Acreage
|
No |
|
Land Amenities
|
Park, Recreation, Shopping |
|
Landscape Features
|
Landscaped, Level, Underground Sprinkler |
|
Sewer
|
Municipal Sewage System |
|
Size Total Text
|
Under 1 Acre |
|
Surface Water
|
Creeks |
|
Zoning Type
|
Unknown |
Rooms
| Level |
Type |
Length |
Width |
Dimensions |
|
Second Level |
4pc Bathroom |
|
|
8' x 5' |
|
Second Level |
Bedroom |
|
|
16' x 9' |
|
Second Level |
4pc Ensuite Bath |
|
|
9' x 8' |
|
Second Level |
Primary Bedroom |
|
|
17' x 19' |
|
Main Level |
Foyer |
|
|
12' x 9' |
|
Main Level |
2pc Bathroom |
|
|
6' x 4' |
|
Main Level |
Dining Room |
|
|
11' x 8' |
|
Main Level |
Living Room |
|
|
17' x 11' |
|
Main Level |
Kitchen |
|
|
11' x 8' |
https://www.realtor.ca/real-estate/28304014/763-front-street-unit-3-kamloops-south-kamloops



