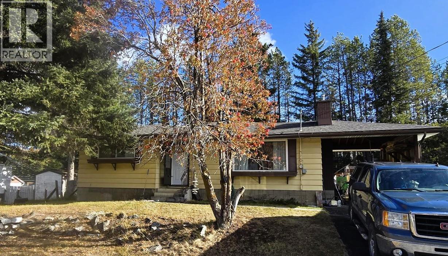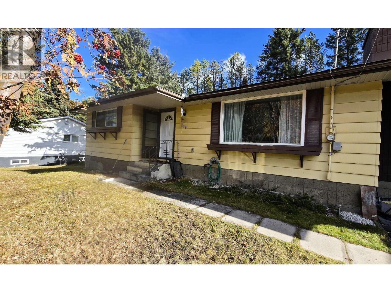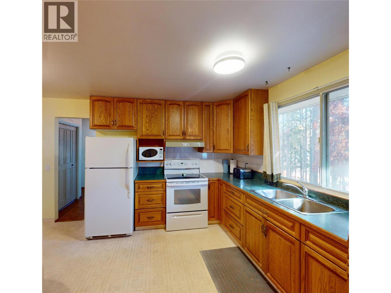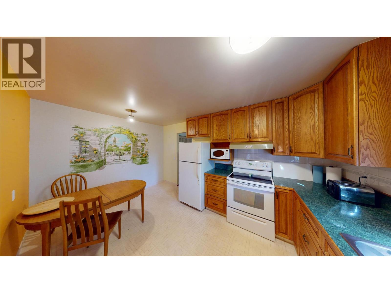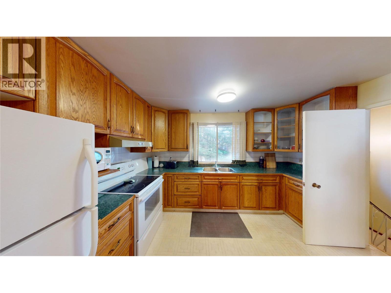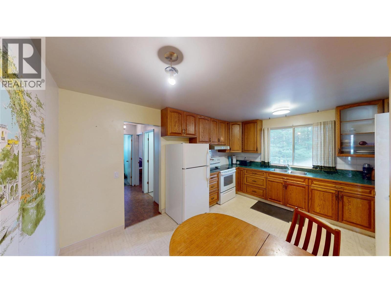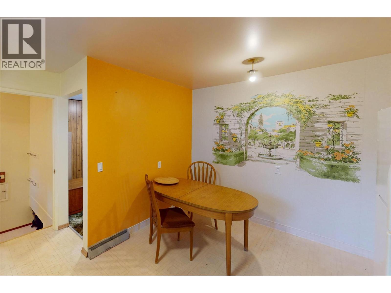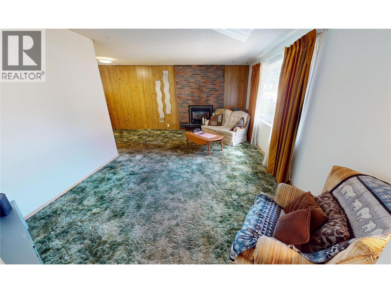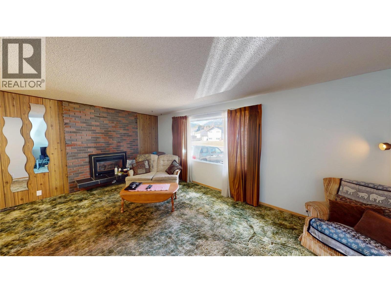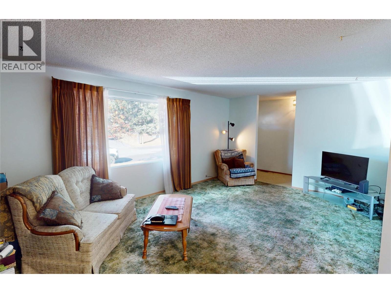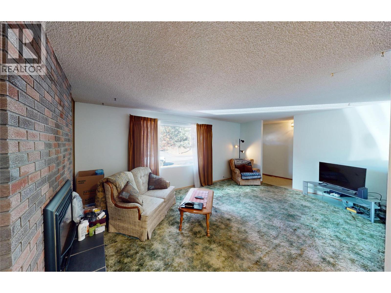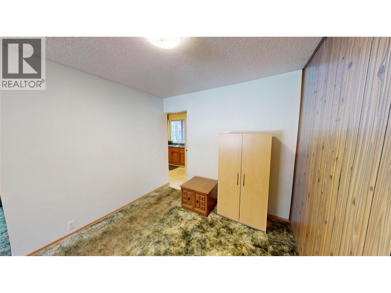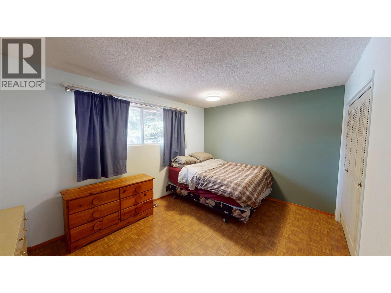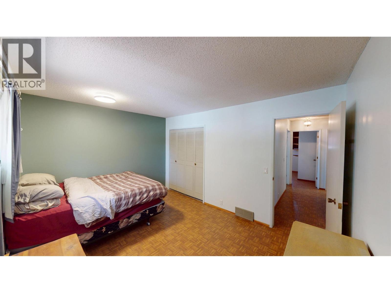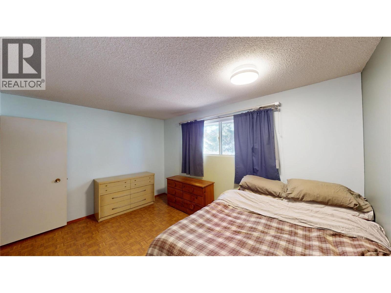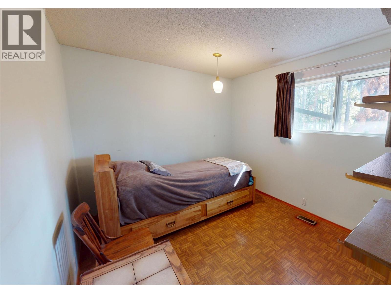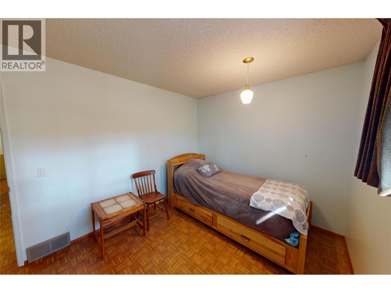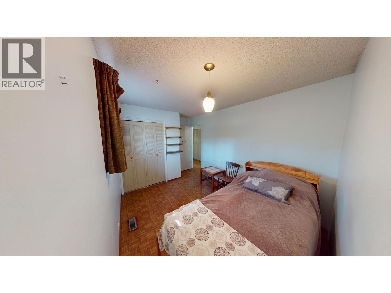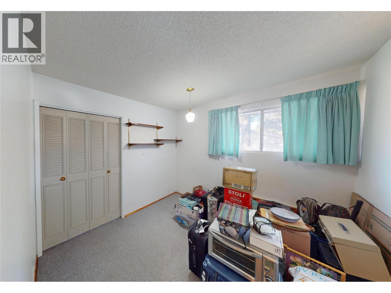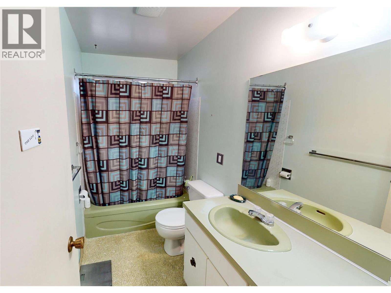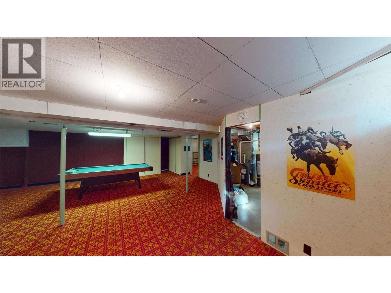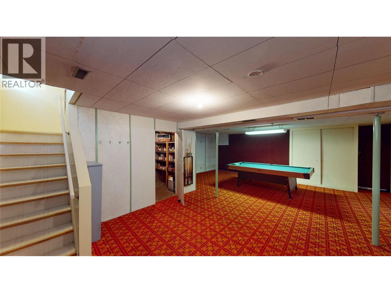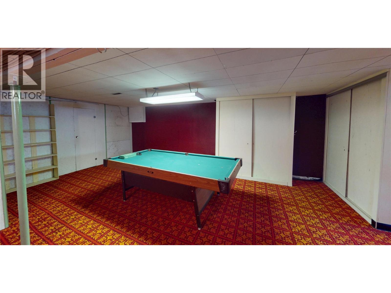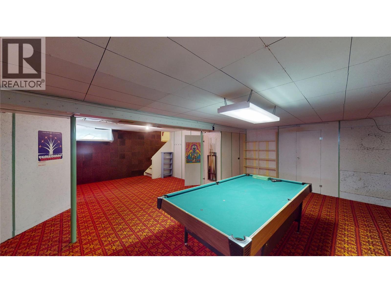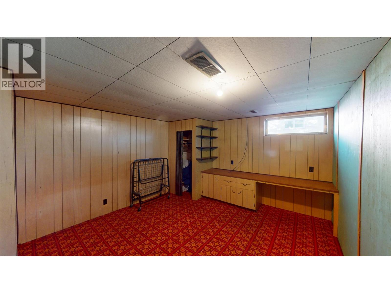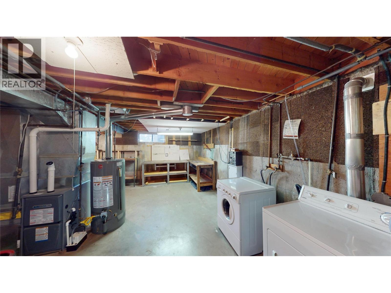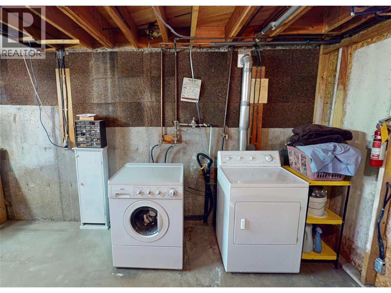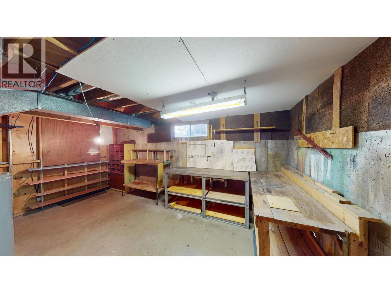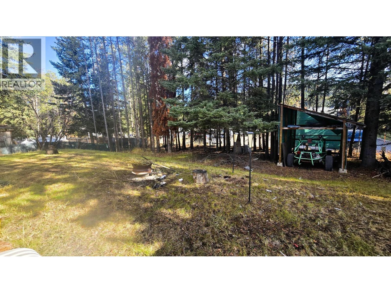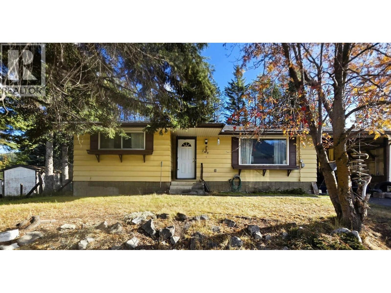3 Bedroom
1 Bathroom
2,234 ft2
Bungalow
Fireplace
Forced Air, See Remarks
$385,000
Great Downtown Location! This charming home is perfectly situated in the heart of downtown and is ready for someone to put their own special touch on it. Featuring three spacious bedrooms on the main floor, there’s plenty of room for the whole family. Enjoy spectacular views of the Rocky Mountains and Wapiti Ski Hill from the large, light-filled living room. The functional kitchen offers updated cabinetry and overlooks the private backyard — ideal for family gatherings or relaxing evenings outdoors. Downstairs, the basement includes a nice size workshop area and offers a blank canvas ready for your creative ideas. Important updates include a new roof in 2018, hot water tank in 2021, and a new furnace in 2025 — giving you peace of mind for years to come. Don’t miss this opportunity to make this well-located home your own in one of Elkford’s most convenient and scenic settings! (id:46156)
Property Details
|
MLS® Number
|
10366783 |
|
Property Type
|
Single Family |
|
Neigbourhood
|
Elkford |
|
Parking Space Total
|
3 |
|
View Type
|
Mountain View |
Building
|
Bathroom Total
|
1 |
|
Bedrooms Total
|
3 |
|
Appliances
|
Refrigerator, Range - Electric, Washer & Dryer |
|
Architectural Style
|
Bungalow |
|
Basement Type
|
Full |
|
Constructed Date
|
1971 |
|
Construction Style Attachment
|
Detached |
|
Exterior Finish
|
Aluminum |
|
Fireplace Present
|
Yes |
|
Fireplace Total
|
1 |
|
Fireplace Type
|
Insert |
|
Flooring Type
|
Carpeted, Linoleum |
|
Heating Type
|
Forced Air, See Remarks |
|
Roof Material
|
Asphalt Shingle |
|
Roof Style
|
Unknown |
|
Stories Total
|
1 |
|
Size Interior
|
2,234 Ft2 |
|
Type
|
House |
|
Utility Water
|
Municipal Water |
Parking
Land
|
Acreage
|
No |
|
Sewer
|
Municipal Sewage System |
|
Size Irregular
|
0.2 |
|
Size Total
|
0.2 Ac|under 1 Acre |
|
Size Total Text
|
0.2 Ac|under 1 Acre |
|
Zoning Type
|
Unknown |
Rooms
| Level |
Type |
Length |
Width |
Dimensions |
|
Basement |
Storage |
|
|
13'5'' x 6'1'' |
|
Basement |
Den |
|
|
13' x 12'9'' |
|
Basement |
Workshop |
|
|
19'5'' x 17'11'' |
|
Basement |
Recreation Room |
|
|
27' x 24'3'' |
|
Main Level |
4pc Bathroom |
|
|
Measurements not available |
|
Main Level |
Bedroom |
|
|
10'2'' x 9'4'' |
|
Main Level |
Bedroom |
|
|
13'9'' x 9'4'' |
|
Main Level |
Primary Bedroom |
|
|
13'9'' x 10'1'' |
|
Main Level |
Living Room |
|
|
19'7'' x 9'2'' |
|
Main Level |
Dining Room |
|
|
9'2'' x 8' |
|
Main Level |
Kitchen |
|
|
14'11'' x 12'8'' |
Utilities
|
Cable
|
Available |
|
Electricity
|
Available |
|
Natural Gas
|
Available |
|
Telephone
|
Available |
|
Sewer
|
Available |
|
Water
|
Available |
https://www.realtor.ca/real-estate/29039053/764-fording-drive-elkford-elkford


