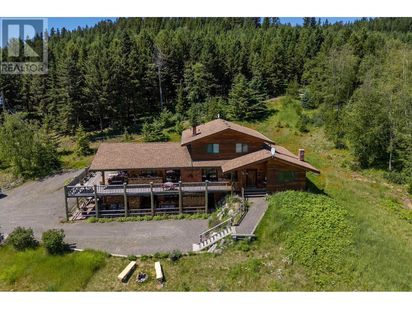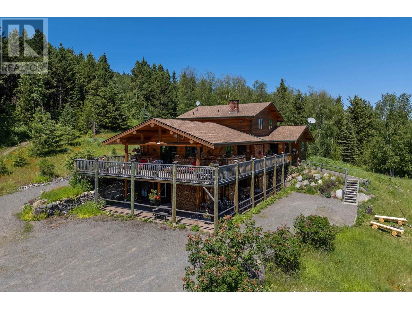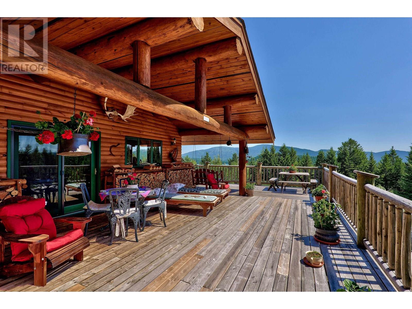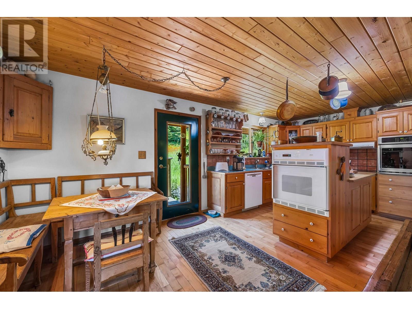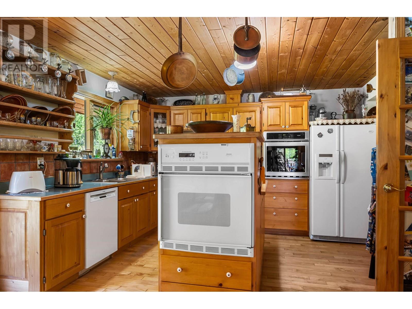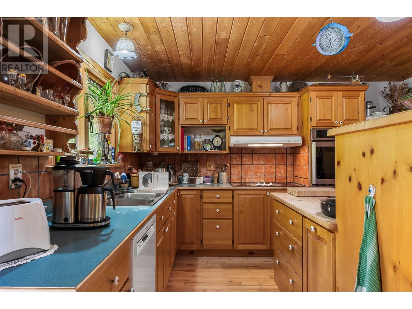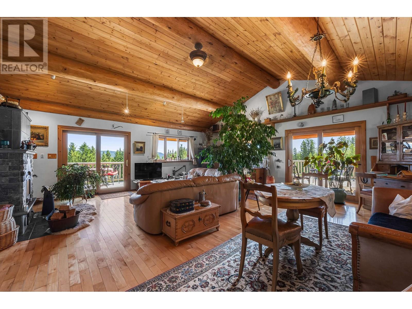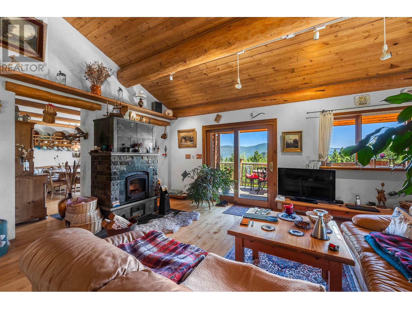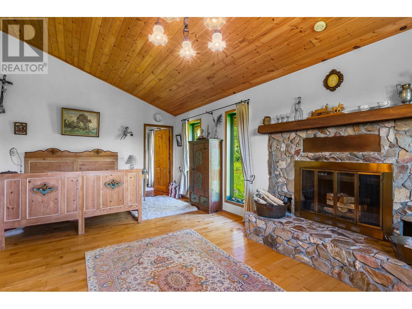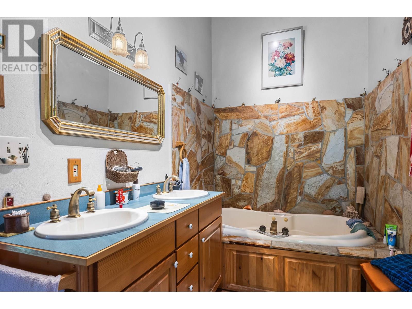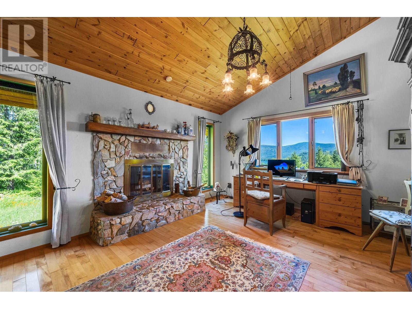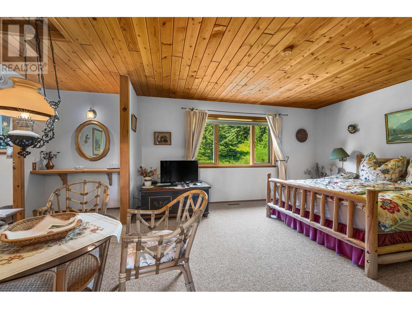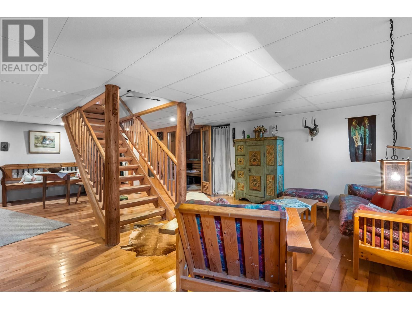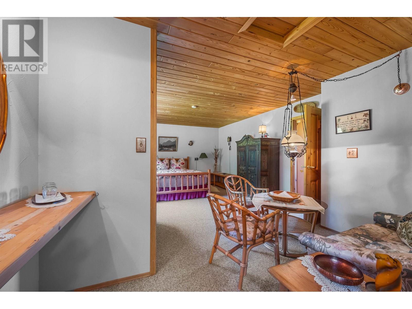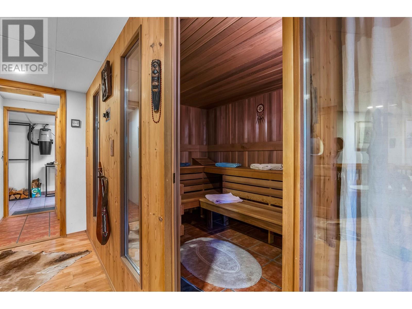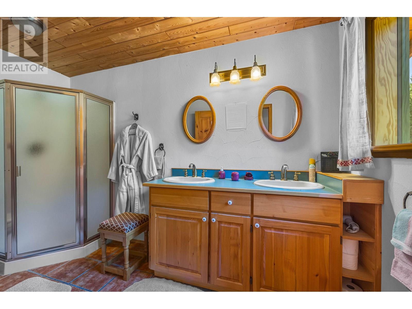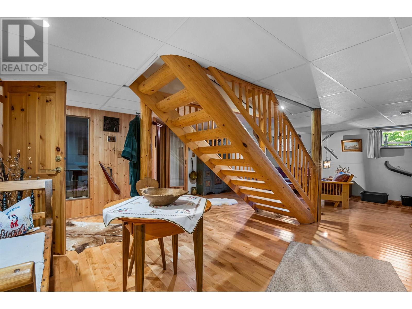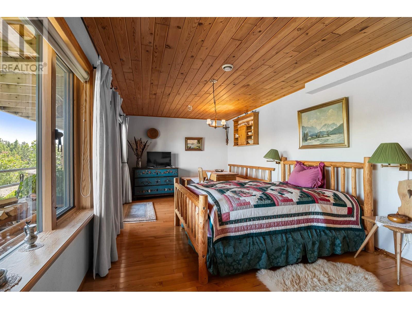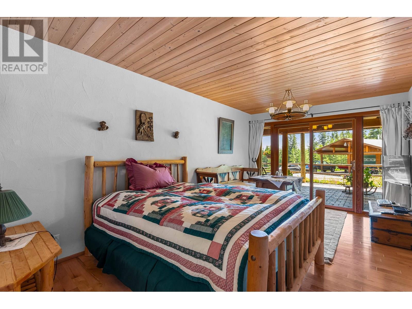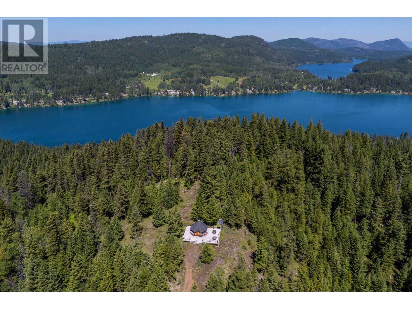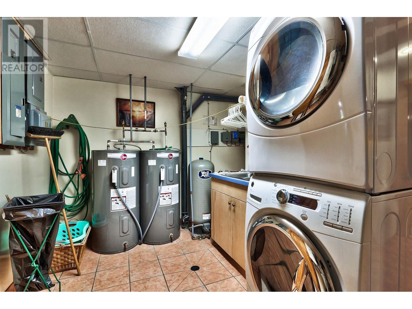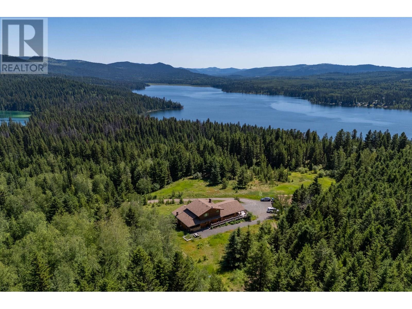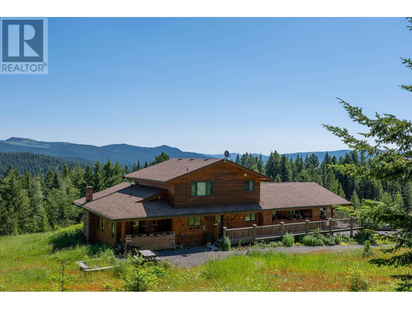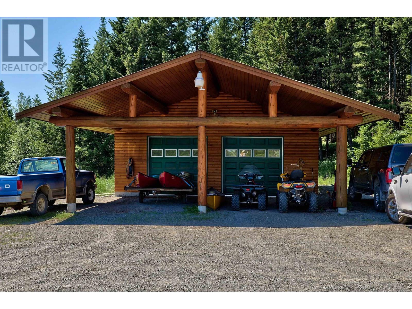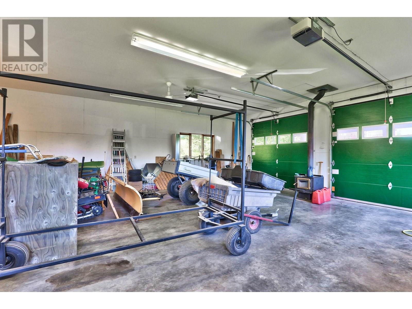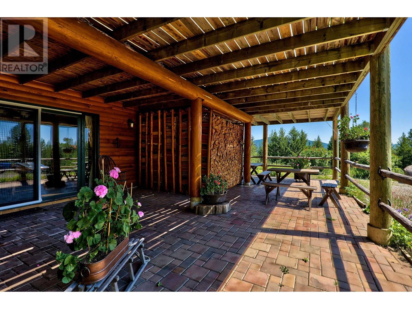6 Bedroom
6 Bathroom
Fireplace
Forced Air
Acreage
$999,900
This isn't just a property; it's an invitation to live your dream. If you've always wanted to own an inviting multi-family home or run your own bed and breakfast, here is your chance! For 27 years, this spacious house has been used as a tour provider for quads, snowmobiles, and mountain bikes. Now, it's ready to be integrated into your own vision. Enjoy breathtaking panoramic views of 2 clear lakes and the majestic mountains in the Cariboo Highlands. The home features 6 bedrooms, 6 bathrooms, a sauna, a Finnish Tulikivi stove, and a wrap-around deck. The primary bedroom has spectacular water views, a fireplace, and an ensuite with a jet tub. There's a 2-car garage and carport to accommodate your outdoor toys. This property makes a perfect peaceful retreat or a place to entertain guests! (id:46156)
Property Details
|
MLS® Number
|
R3006576 |
|
Property Type
|
Single Family |
|
Storage Type
|
Storage |
|
Structure
|
Workshop |
|
View Type
|
Lake View, Mountain View, View (panoramic) |
Building
|
Bathroom Total
|
6 |
|
Bedrooms Total
|
6 |
|
Amenities
|
Laundry - In Suite |
|
Appliances
|
Sauna, Washer, Dryer, Refrigerator, Stove, Dishwasher |
|
Basement Type
|
Full |
|
Constructed Date
|
1979 |
|
Construction Style Attachment
|
Detached |
|
Exterior Finish
|
Wood |
|
Fireplace Present
|
Yes |
|
Fireplace Total
|
2 |
|
Foundation Type
|
Concrete Slab |
|
Heating Fuel
|
Wood |
|
Heating Type
|
Forced Air |
|
Roof Material
|
Asphalt Shingle |
|
Roof Style
|
Conventional |
|
Stories Total
|
3 |
|
Total Finished Area
|
4251 Sqft |
|
Type
|
House |
Parking
Land
|
Acreage
|
Yes |
|
Size Irregular
|
20 |
|
Size Total
|
20 Ac |
|
Size Total Text
|
20 Ac |
Rooms
| Level |
Type |
Length |
Width |
Dimensions |
|
Above |
Primary Bedroom |
20 ft ,9 in |
13 ft ,6 in |
20 ft ,9 in x 13 ft ,6 in |
|
Above |
Bedroom 4 |
11 ft ,6 in |
8 ft ,5 in |
11 ft ,6 in x 8 ft ,5 in |
|
Above |
Bedroom 5 |
13 ft ,4 in |
8 ft ,5 in |
13 ft ,4 in x 8 ft ,5 in |
|
Basement |
Family Room |
26 ft |
19 ft ,2 in |
26 ft x 19 ft ,2 in |
|
Basement |
Bedroom 2 |
23 ft ,8 in |
10 ft ,4 in |
23 ft ,8 in x 10 ft ,4 in |
|
Basement |
Bedroom 3 |
20 ft ,1 in |
10 ft ,1 in |
20 ft ,1 in x 10 ft ,1 in |
|
Basement |
Family Room |
26 ft |
19 ft ,2 in |
26 ft x 19 ft ,2 in |
|
Basement |
Sauna |
9 ft |
7 ft ,1 in |
9 ft x 7 ft ,1 in |
|
Basement |
Utility Room |
14 ft ,1 in |
20 ft ,7 in |
14 ft ,1 in x 20 ft ,7 in |
|
Main Level |
Family Room |
23 ft ,8 in |
10 ft ,1 in |
23 ft ,8 in x 10 ft ,1 in |
|
Main Level |
Living Room |
23 ft ,8 in |
12 ft ,9 in |
23 ft ,8 in x 12 ft ,9 in |
|
Main Level |
Kitchen |
9 ft ,1 in |
10 ft ,1 in |
9 ft ,1 in x 10 ft ,1 in |
|
Main Level |
Dining Nook |
11 ft ,2 in |
10 ft ,1 in |
11 ft ,2 in x 10 ft ,1 in |
|
Main Level |
Primary Bedroom |
13 ft ,1 in |
22 ft ,7 in |
13 ft ,1 in x 22 ft ,7 in |
|
Main Level |
Dining Room |
14 ft |
11 ft ,4 in |
14 ft x 11 ft ,4 in |
https://www.realtor.ca/real-estate/28360227/7649-julsrud-road-deka-lake-sulphurous-hathaway-lakes


