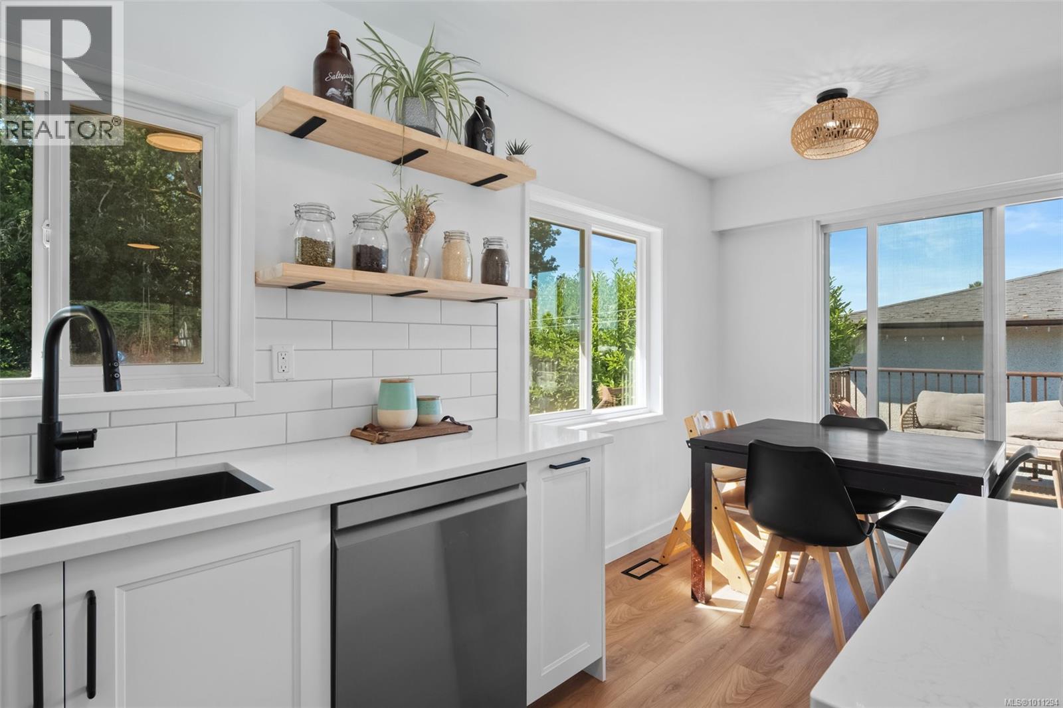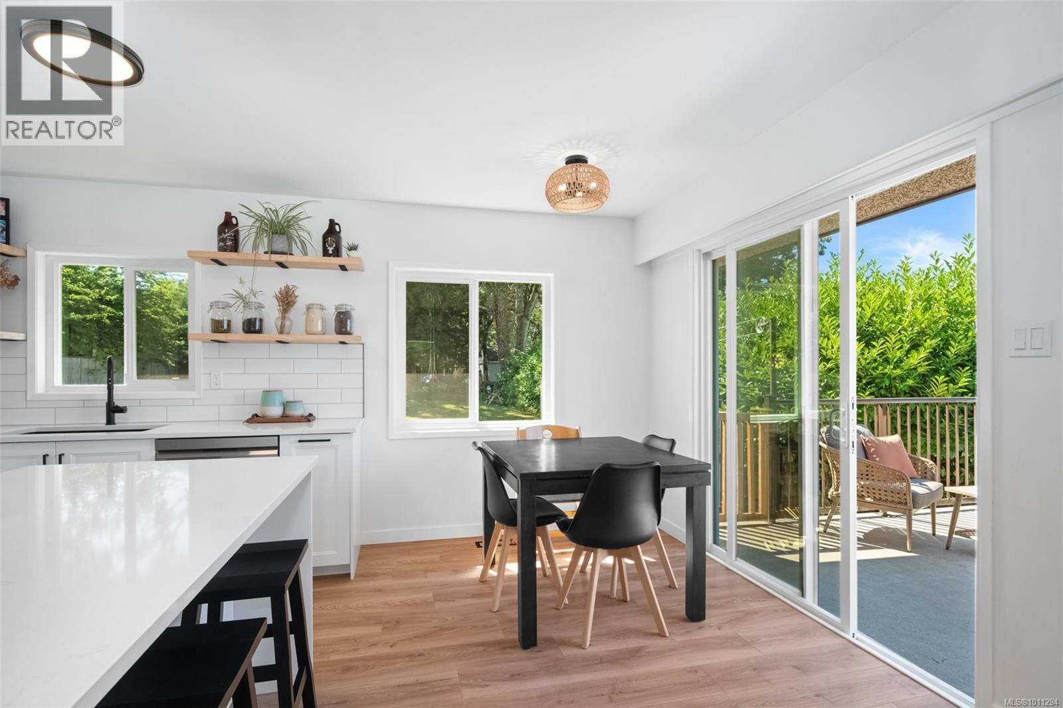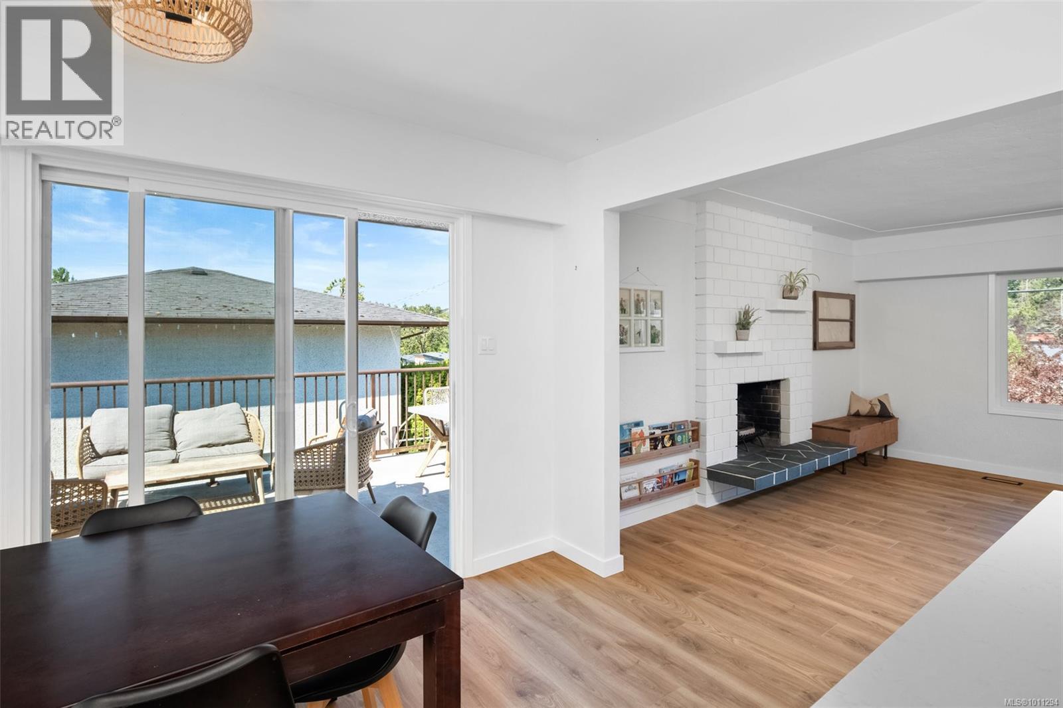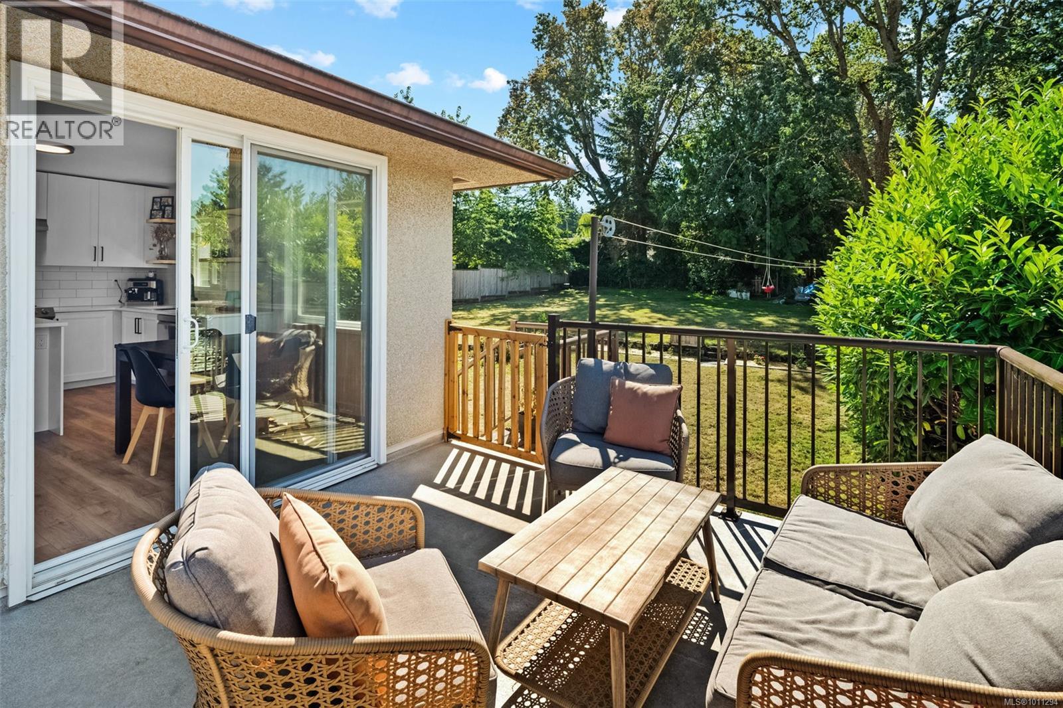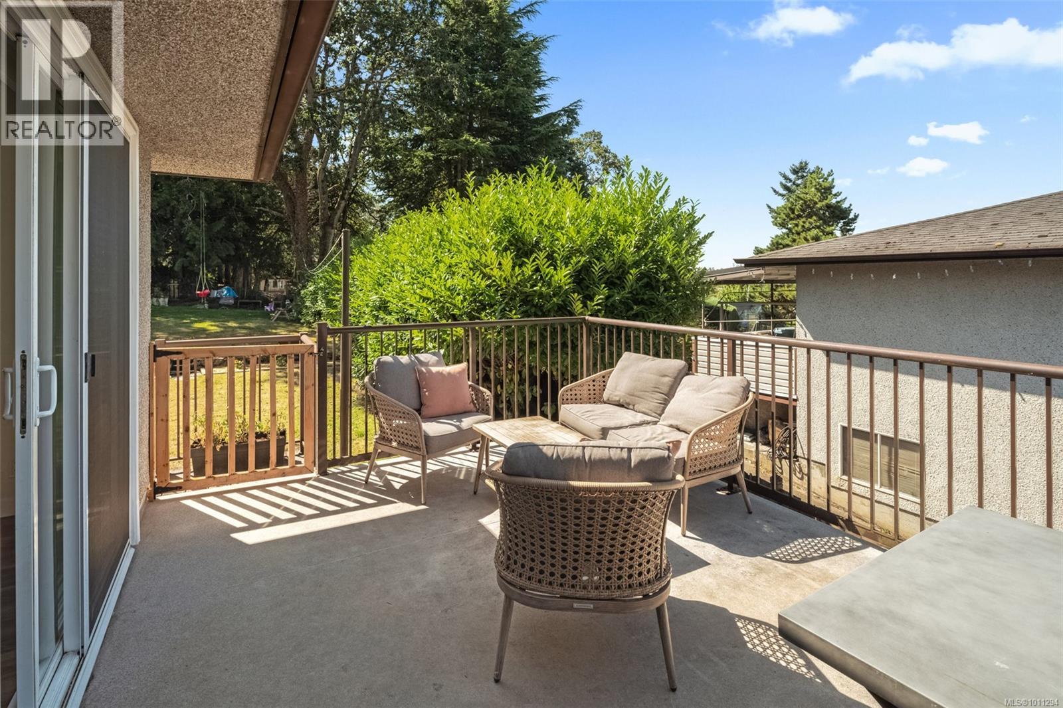765 Lily Ave Saanich, British Columbia V8X 3R7
$1,249,900
Completely reimagined and fully renovated, this 4-bedroom, 2-bathroom home with almost 2500 s/f of indoor/outdoor living is truly move-in ready. Everything is done, including a new kitchen, updated bathrooms, new flooring and paint, new hot water tank, vinyl windows and even a heat pump to keep you cool in the summer. Located on the high side of Lily Ave, you'll love this SOUTH-FACING backyard (9746 s/f lot!) with built-up garden beds for your fruit and veggies. Upstairs, the open concept kitchen, living and dining rooms are surrounded by windows and bathed in natural light. The spacious deck, with south-west exposure, is ideal for summer BBQs. Down the hall, you'll find a primary bedroom with a walk-in closet, a second bedroom, and a full bathroom. Downstairs, there are two additional bedrooms, a 3-piece bathroom, and a family room with a climbing wall for the kids. The home could be easily suited and is perfect for a back house! Quick completion is possible. Open House Sat/Sun 2-4. (id:46156)
Open House
This property has open houses!
2:00 pm
Ends at:4:00 pm
Fully renovated, perfect family home on a huge south-facing lot.
2:00 pm
Ends at:4:00 pm
Fully renovated, perfect family home on a huge south-facing lot.
Property Details
| MLS® Number | 1011294 |
| Property Type | Single Family |
| Neigbourhood | High Quadra |
| Features | Central Location, Southern Exposure, Other, Rectangular |
| Parking Space Total | 3 |
| Plan | Vip13539 |
| View Type | City View |
Building
| Bathroom Total | 2 |
| Bedrooms Total | 4 |
| Constructed Date | 1963 |
| Cooling Type | Fully Air Conditioned |
| Fireplace Present | Yes |
| Fireplace Total | 1 |
| Heating Fuel | Electric |
| Heating Type | Baseboard Heaters, Heat Pump |
| Size Interior | 2,427 Ft2 |
| Total Finished Area | 1703 Sqft |
| Type | House |
Land
| Acreage | No |
| Size Irregular | 9746 |
| Size Total | 9746 Sqft |
| Size Total Text | 9746 Sqft |
| Zoning Description | Rs-8 |
| Zoning Type | Residential |
Rooms
| Level | Type | Length | Width | Dimensions |
|---|---|---|---|---|
| Lower Level | Bedroom | 11'8 x 8'8 | ||
| Lower Level | Laundry Room | 15'6 x 11'1 | ||
| Lower Level | Bathroom | 3-Piece | ||
| Lower Level | Bedroom | 11'9 x 12'0 | ||
| Lower Level | Family Room | 15'3 x 12'0 | ||
| Main Level | Bedroom | 12'2 x 10'2 | ||
| Main Level | Bathroom | 4-Piece | ||
| Main Level | Primary Bedroom | 13'2 x 10'2 | ||
| Main Level | Kitchen | 8'8 x 10'8 | ||
| Main Level | Dining Room | 7'5 x 10'2 | ||
| Main Level | Living Room | 17'8 x 14'8 |
https://www.realtor.ca/real-estate/28742056/765-lily-ave-saanich-high-quadra



















