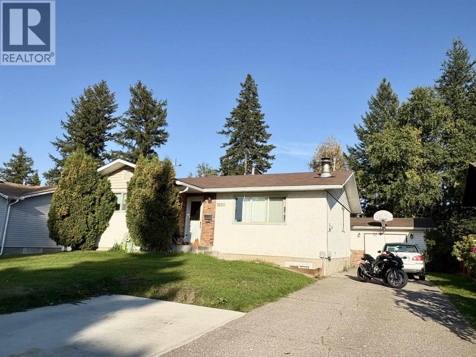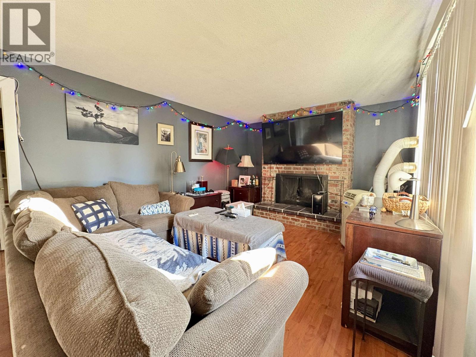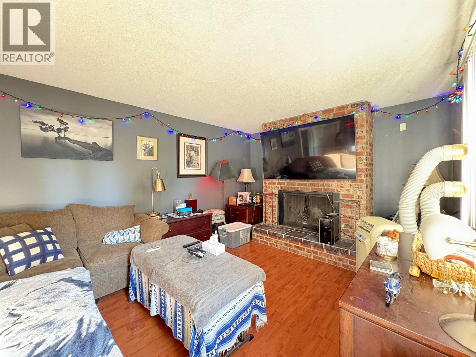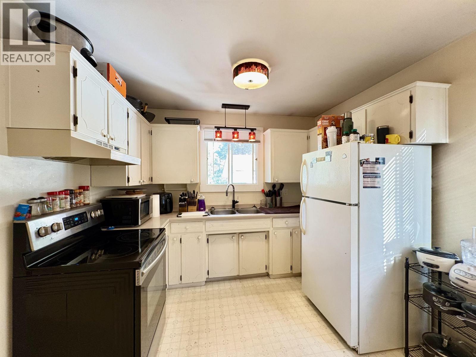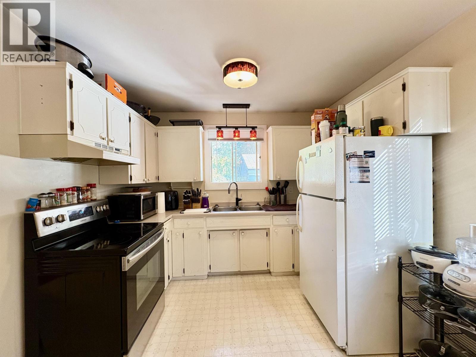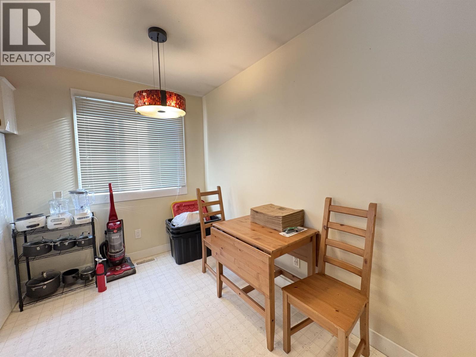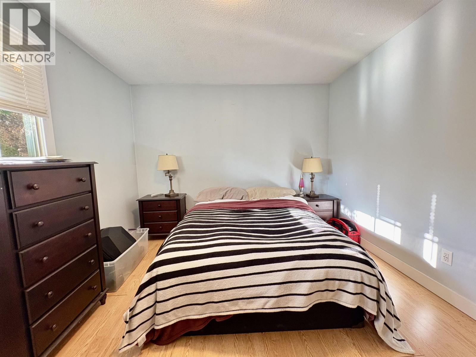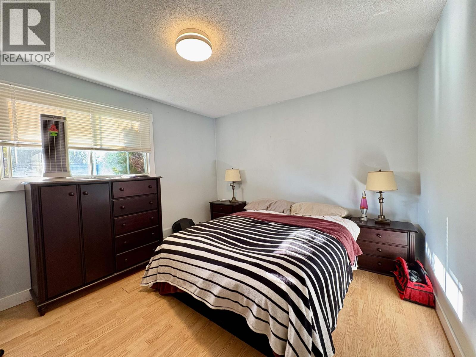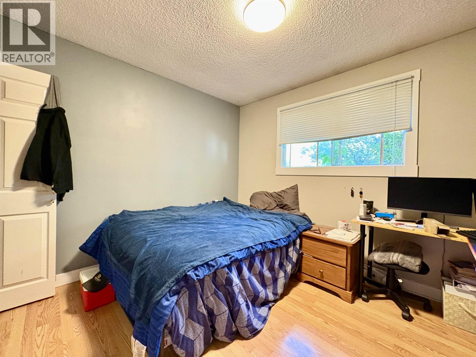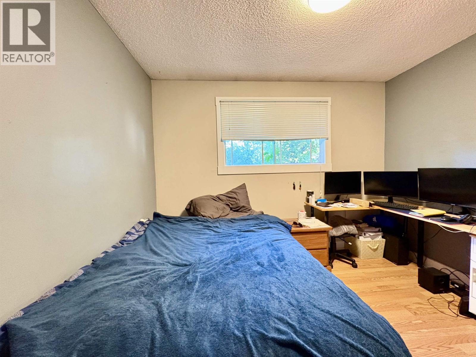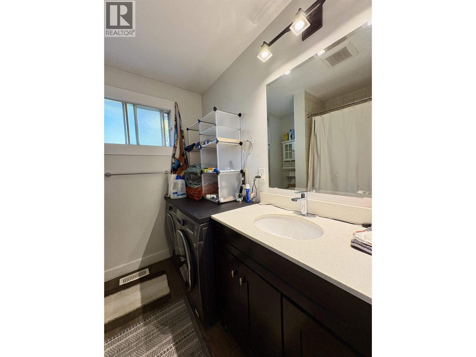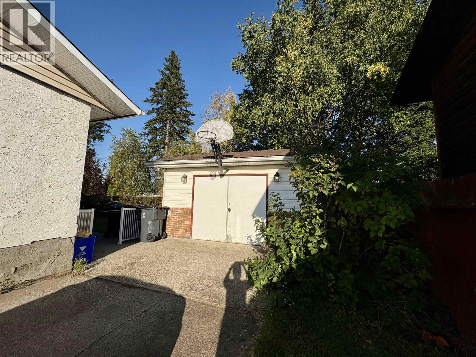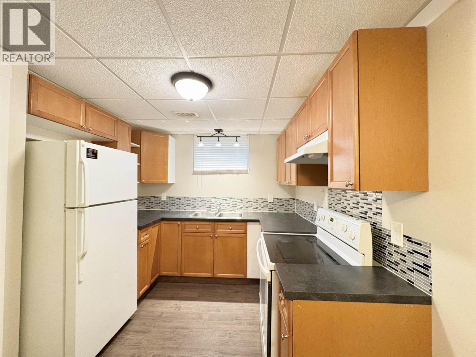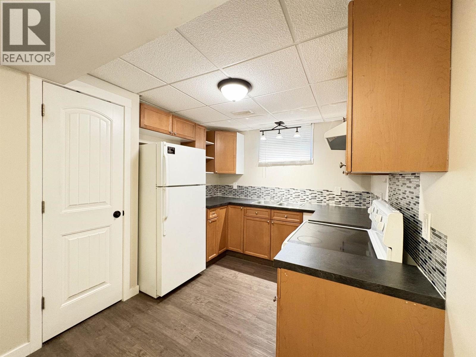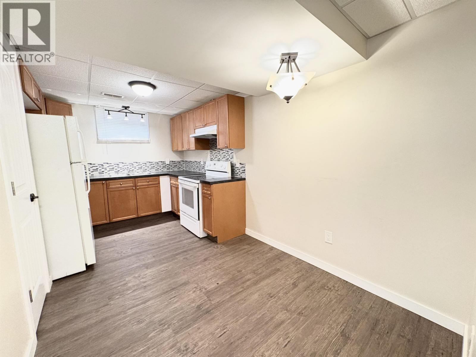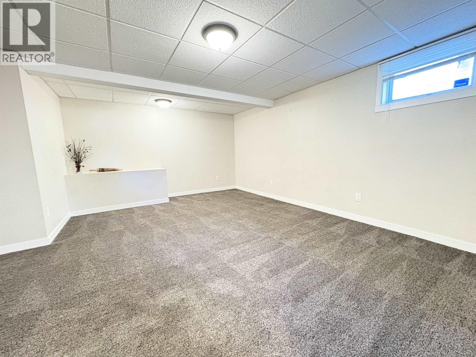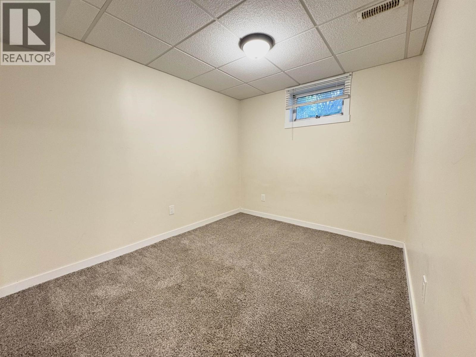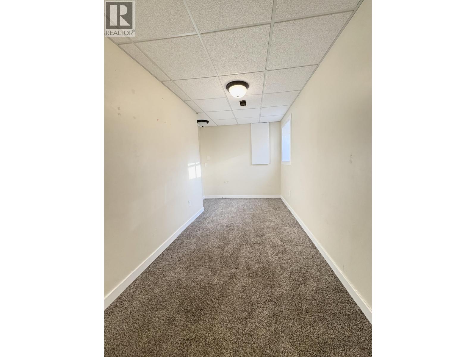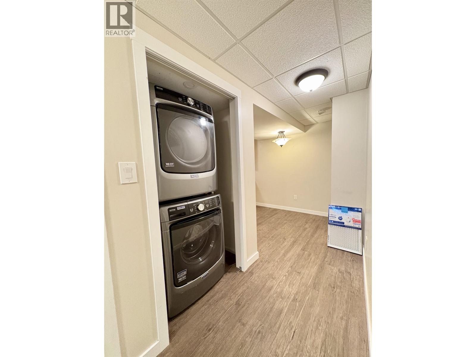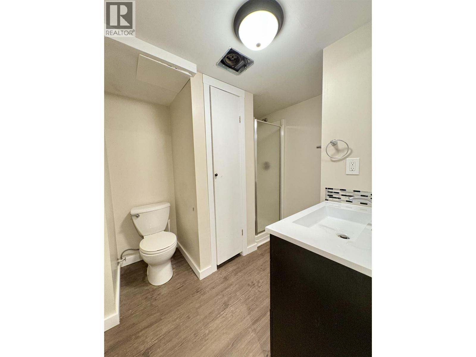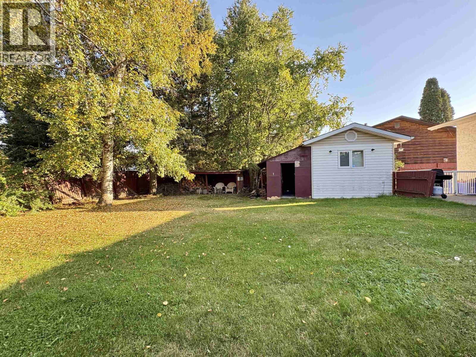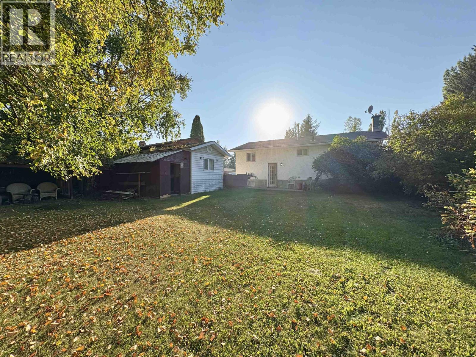5 Bedroom
2 Bathroom
2,052 ft2
Fireplace
Forced Air
$489,900
Here is this wonderful family home in desirable College Heights. There are 3 bedrooms & 1 bathroom on the main floor & a 2-bedroom basement suite that has its own laundry & entrance. It's perfect if you are looking for a mortgage helper or an investment property. The upstairs is currently rented for $1800.00 including utilities. The basement suite is $1400.00 including utilities. This quiet neighbourhood is close to great schools & all amenities. Lot size meas. is taken from tax ass., all meas. are approx. & all info to be verified by buyer if deemed important. (id:46156)
Property Details
|
MLS® Number
|
R3048655 |
|
Property Type
|
Single Family |
Building
|
Bathroom Total
|
2 |
|
Bedrooms Total
|
5 |
|
Basement Development
|
Finished |
|
Basement Type
|
Full (finished) |
|
Constructed Date
|
1975 |
|
Construction Style Attachment
|
Detached |
|
Exterior Finish
|
Stucco |
|
Fireplace Present
|
Yes |
|
Fireplace Total
|
1 |
|
Foundation Type
|
Concrete Perimeter |
|
Heating Fuel
|
Natural Gas |
|
Heating Type
|
Forced Air |
|
Roof Material
|
Asphalt Shingle |
|
Roof Style
|
Conventional |
|
Stories Total
|
2 |
|
Size Interior
|
2,052 Ft2 |
|
Total Finished Area
|
2052 Sqft |
|
Type
|
House |
|
Utility Water
|
Municipal Water |
Parking
Land
|
Acreage
|
No |
|
Size Irregular
|
7091 |
|
Size Total
|
7091 Sqft |
|
Size Total Text
|
7091 Sqft |
Rooms
| Level |
Type |
Length |
Width |
Dimensions |
|
Basement |
Living Room |
16 ft ,4 in |
15 ft ,5 in |
16 ft ,4 in x 15 ft ,5 in |
|
Basement |
Kitchen |
8 ft |
8 ft |
8 ft x 8 ft |
|
Basement |
Dining Room |
7 ft ,9 in |
7 ft ,8 in |
7 ft ,9 in x 7 ft ,8 in |
|
Basement |
Bedroom 4 |
15 ft ,1 in |
6 ft ,7 in |
15 ft ,1 in x 6 ft ,7 in |
|
Basement |
Bedroom 5 |
12 ft ,9 in |
8 ft ,4 in |
12 ft ,9 in x 8 ft ,4 in |
|
Main Level |
Living Room |
16 ft ,1 in |
11 ft ,5 in |
16 ft ,1 in x 11 ft ,5 in |
|
Main Level |
Kitchen |
13 ft |
12 ft ,1 in |
13 ft x 12 ft ,1 in |
|
Main Level |
Primary Bedroom |
14 ft ,2 in |
10 ft ,7 in |
14 ft ,2 in x 10 ft ,7 in |
|
Main Level |
Bedroom 2 |
12 ft |
10 ft ,1 in |
12 ft x 10 ft ,1 in |
|
Main Level |
Bedroom 3 |
10 ft ,9 in |
8 ft ,1 in |
10 ft ,9 in x 8 ft ,1 in |
https://www.realtor.ca/real-estate/28871416/7650-loyola-drive-prince-george


