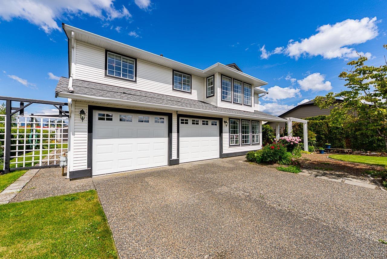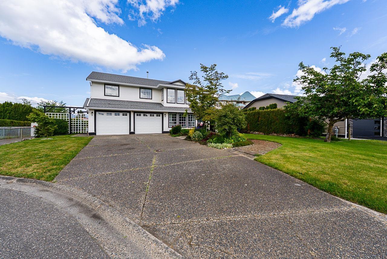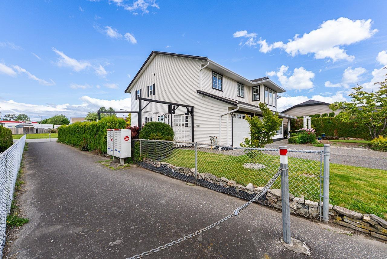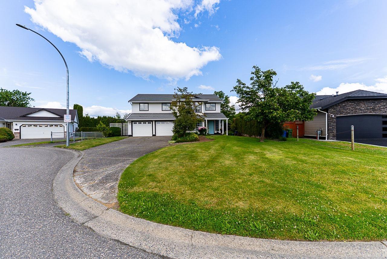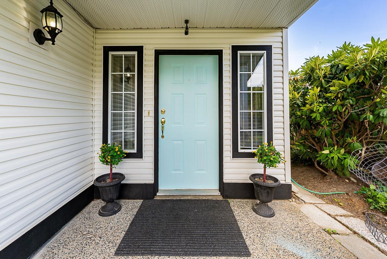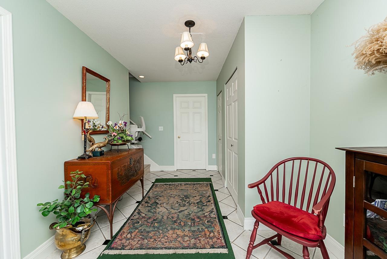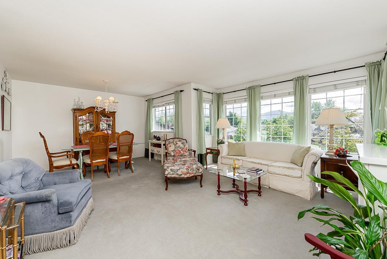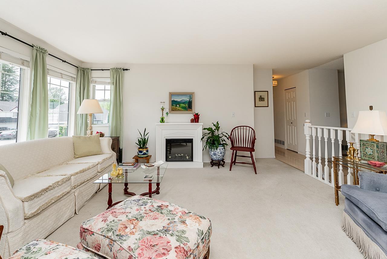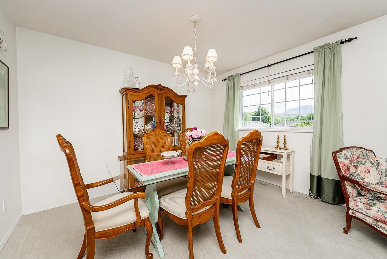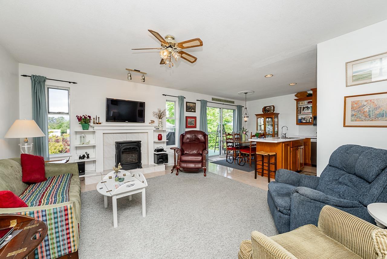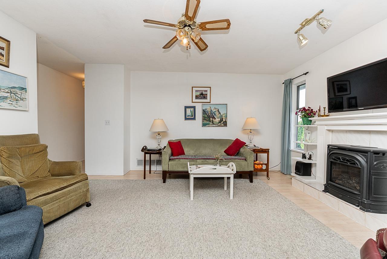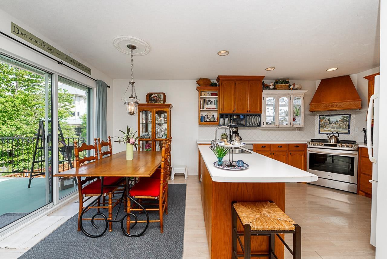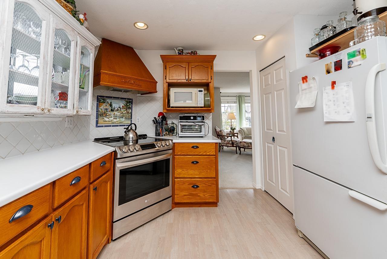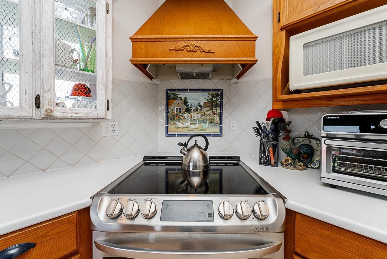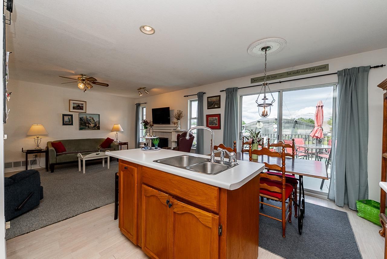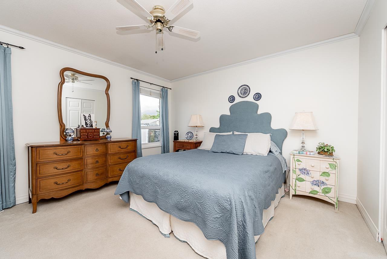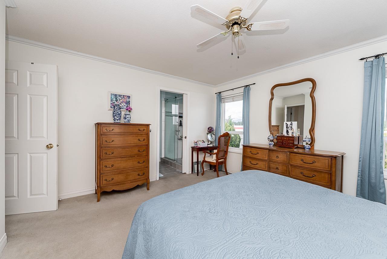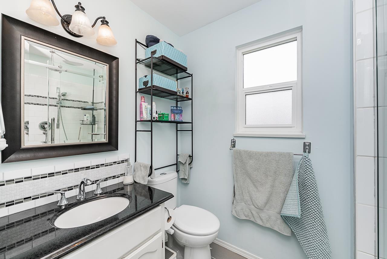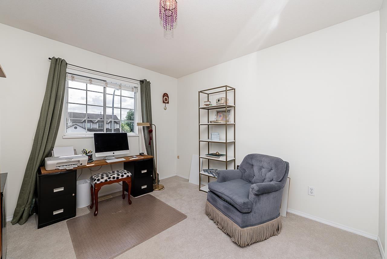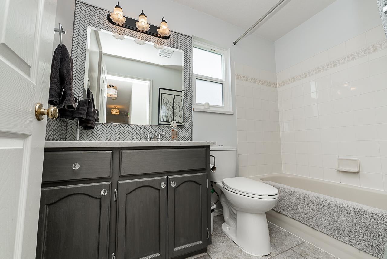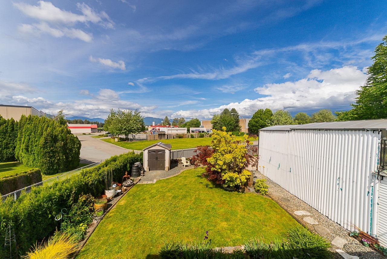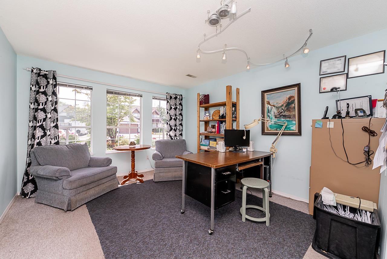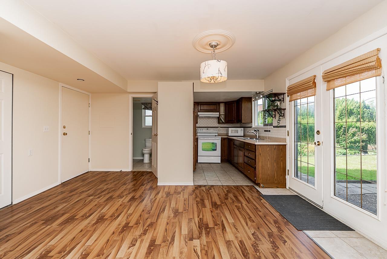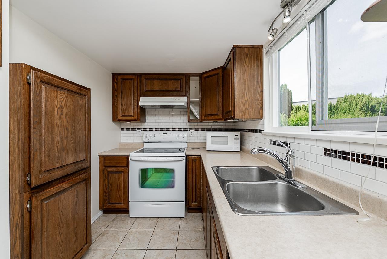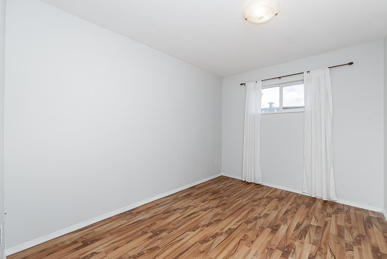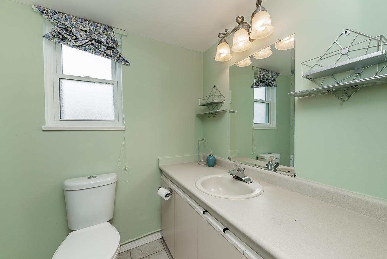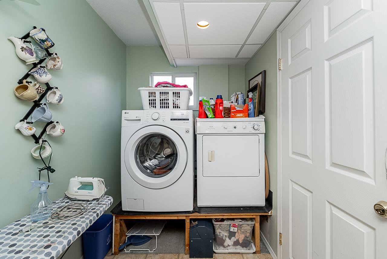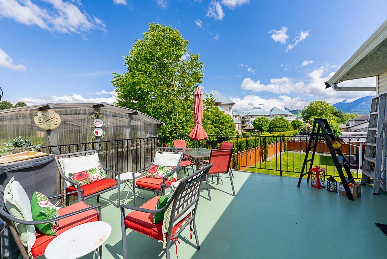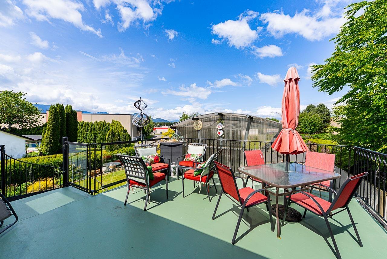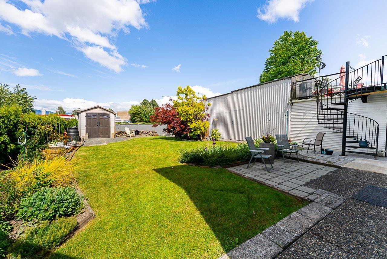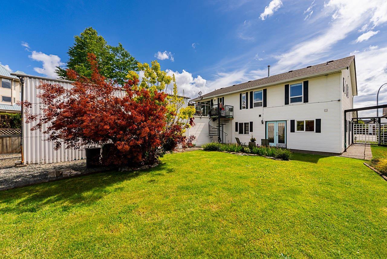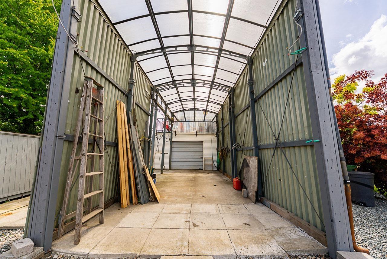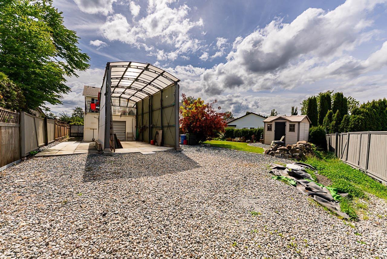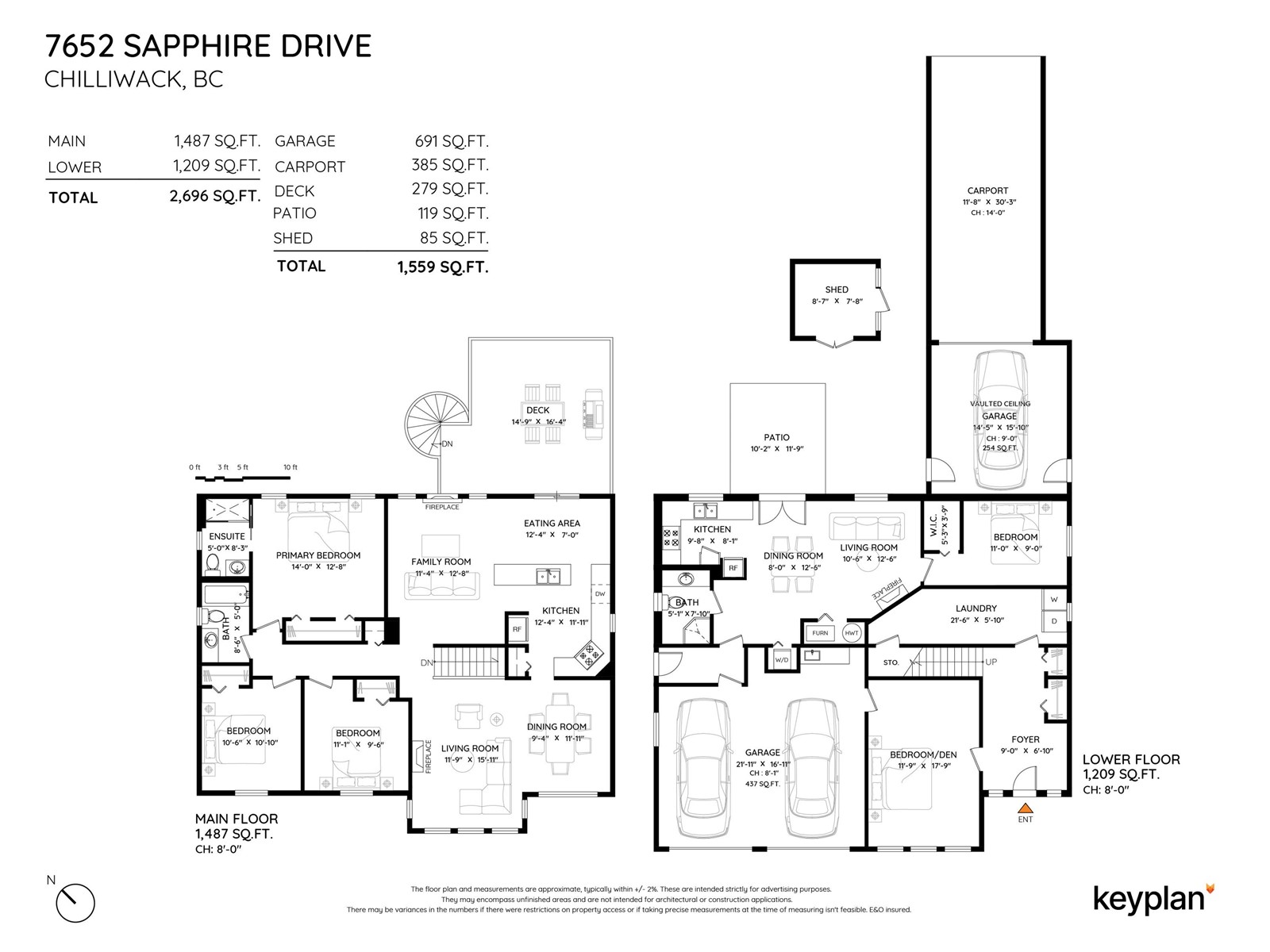4 Bedroom
3 Bathroom
2,696 ft2
Split Level Entry
Fireplace
$1,149,900
Mountain Views, In-Law Suite & Room for All Your Toys! Nestled on a peaceful cul-de-sac with breathtaking mountain views, this stunning 4-bedroom, 3-bathroom home blends comfort, style & versatility. Featuring a private 1-bedroom in-law suite, a fully fenced south-facing yard with front & rear access, & a bright sundeck perfect for soaking up the sun. The primary ensuite boasts cozy heated floors, while updated bathrooms & windows add a fresh modern touch. With a double garage, RV parking, space for 6 vehicles, a heated 12x12 shop, & a garden shed, this home has room for everything you need & more. May be eligible for small scale multi unit housing. Please check with the city. Close to elementary school, shopping, amenities & easy access to freeway. Call today to view! * PREC - Personal Real Estate Corporation (id:46156)
Open House
This property has open houses!
Starts at:
12:00 pm
Ends at:
2:00 pm
Property Details
|
MLS® Number
|
R3006568 |
|
Property Type
|
Single Family |
|
Structure
|
Workshop |
|
View Type
|
View |
Building
|
Bathroom Total
|
3 |
|
Bedrooms Total
|
4 |
|
Amenities
|
Laundry - In Suite |
|
Appliances
|
Washer, Dryer, Refrigerator, Stove, Dishwasher |
|
Architectural Style
|
Split Level Entry |
|
Basement Development
|
Finished |
|
Basement Type
|
Unknown (finished) |
|
Constructed Date
|
1991 |
|
Construction Style Attachment
|
Detached |
|
Fireplace Present
|
Yes |
|
Fireplace Total
|
1 |
|
Heating Fuel
|
Natural Gas |
|
Stories Total
|
2 |
|
Size Interior
|
2,696 Ft2 |
|
Type
|
House |
Parking
Land
|
Acreage
|
No |
|
Size Frontage
|
63 Ft |
|
Size Irregular
|
8737 |
|
Size Total
|
8737 Sqft |
|
Size Total Text
|
8737 Sqft |
Rooms
| Level |
Type |
Length |
Width |
Dimensions |
|
Lower Level |
Recreational, Games Room |
15 ft ,4 in |
15 ft |
15 ft ,4 in x 15 ft |
|
Lower Level |
Den |
11 ft ,7 in |
17 ft ,9 in |
11 ft ,7 in x 17 ft ,9 in |
|
Lower Level |
Foyer |
9 ft |
6 ft ,1 in |
9 ft x 6 ft ,1 in |
|
Lower Level |
Laundry Room |
21 ft ,5 in |
5 ft ,1 in |
21 ft ,5 in x 5 ft ,1 in |
|
Lower Level |
Bedroom 4 |
11 ft |
9 ft |
11 ft x 9 ft |
|
Lower Level |
Living Room |
10 ft ,5 in |
12 ft ,6 in |
10 ft ,5 in x 12 ft ,6 in |
|
Lower Level |
Dining Room |
8 ft |
12 ft ,6 in |
8 ft x 12 ft ,6 in |
|
Lower Level |
Kitchen |
9 ft ,6 in |
8 ft ,1 in |
9 ft ,6 in x 8 ft ,1 in |
|
Main Level |
Living Room |
11 ft ,7 in |
15 ft ,1 in |
11 ft ,7 in x 15 ft ,1 in |
|
Main Level |
Dining Room |
9 ft ,3 in |
11 ft ,1 in |
9 ft ,3 in x 11 ft ,1 in |
|
Main Level |
Kitchen |
12 ft ,3 in |
11 ft ,1 in |
12 ft ,3 in x 11 ft ,1 in |
|
Main Level |
Eating Area |
12 ft ,3 in |
7 ft |
12 ft ,3 in x 7 ft |
|
Main Level |
Family Room |
11 ft ,3 in |
12 ft ,8 in |
11 ft ,3 in x 12 ft ,8 in |
|
Main Level |
Primary Bedroom |
14 ft |
12 ft ,8 in |
14 ft x 12 ft ,8 in |
|
Main Level |
Bedroom 2 |
10 ft ,5 in |
10 ft ,1 in |
10 ft ,5 in x 10 ft ,1 in |
|
Main Level |
Bedroom 3 |
11 ft ,3 in |
9 ft ,6 in |
11 ft ,3 in x 9 ft ,6 in |
https://www.realtor.ca/real-estate/28372145/7652-sapphire-drive-sardis-west-vedder-chilliwack


