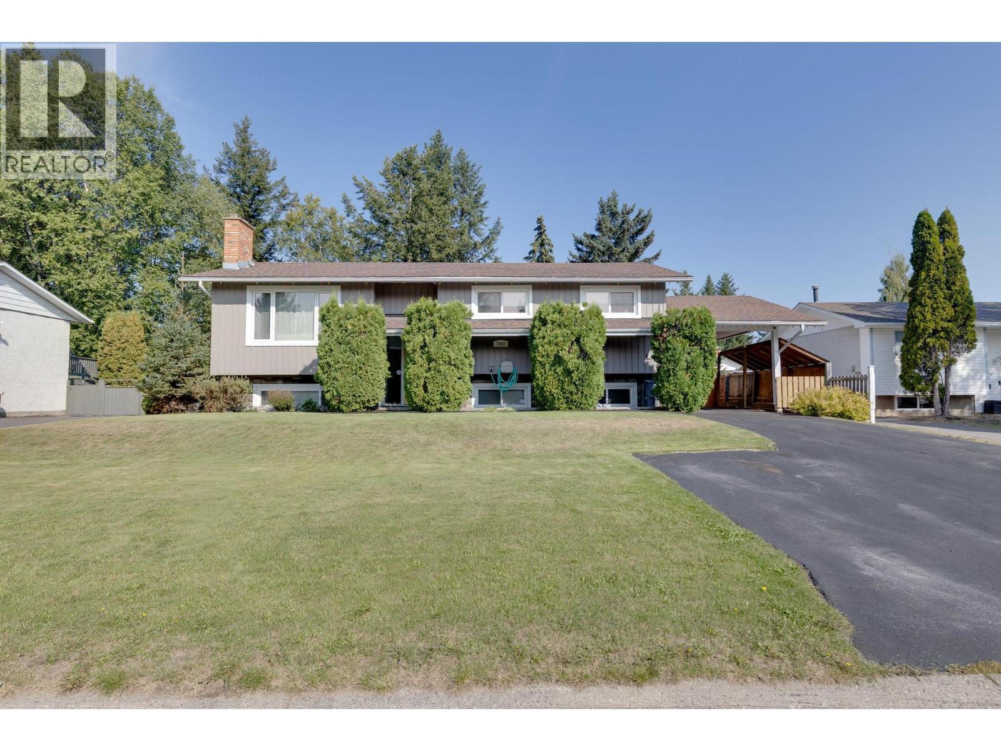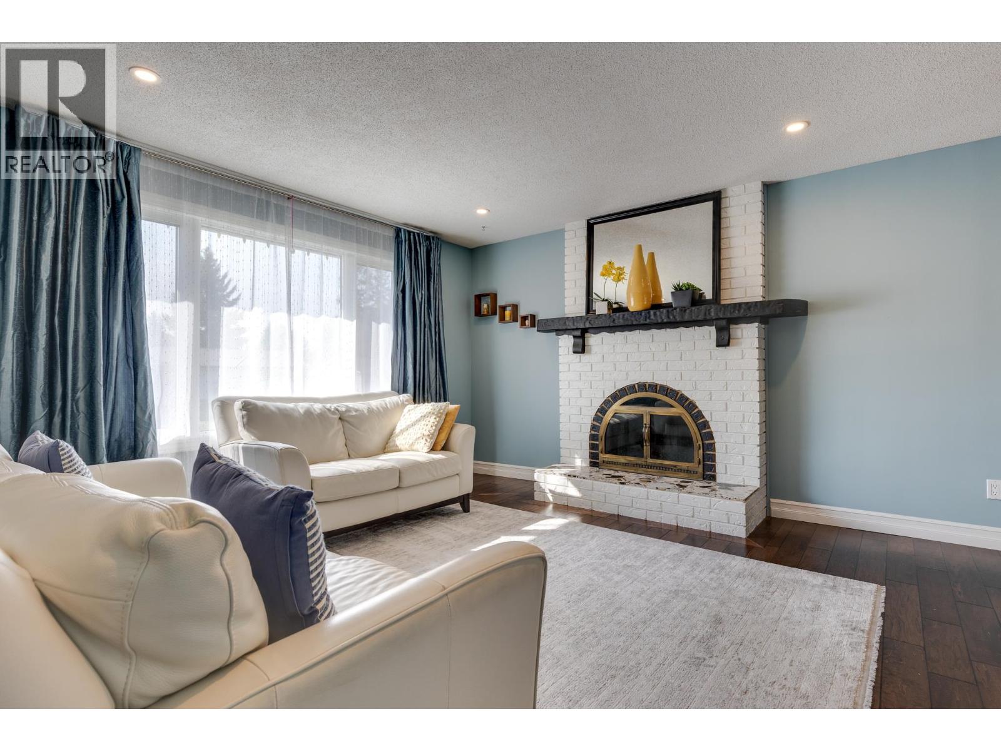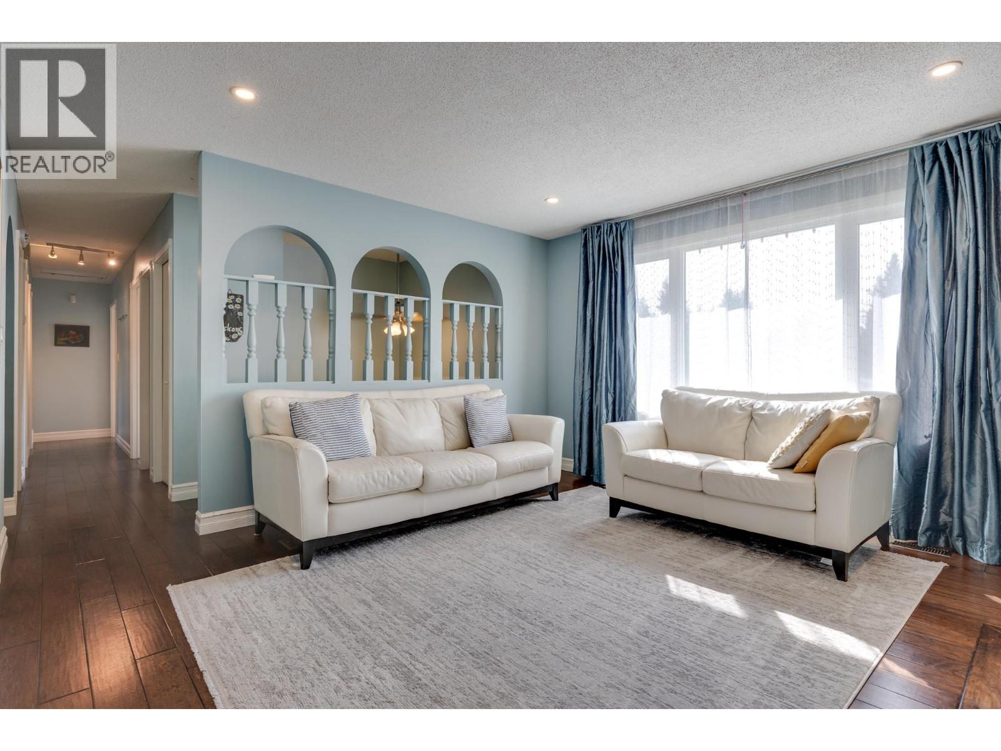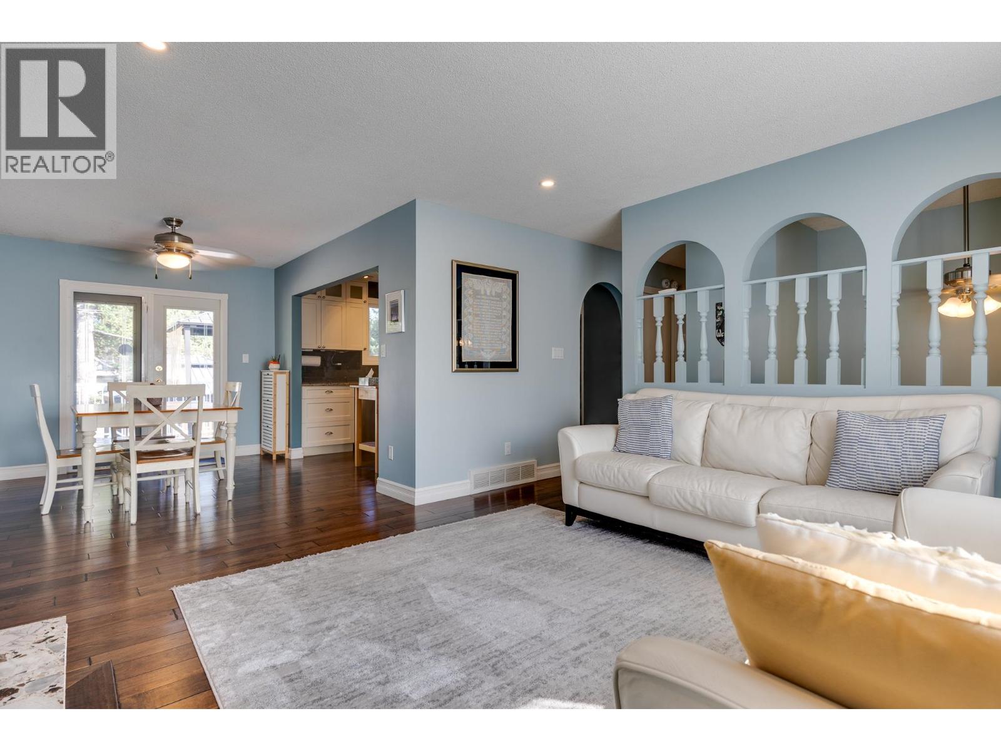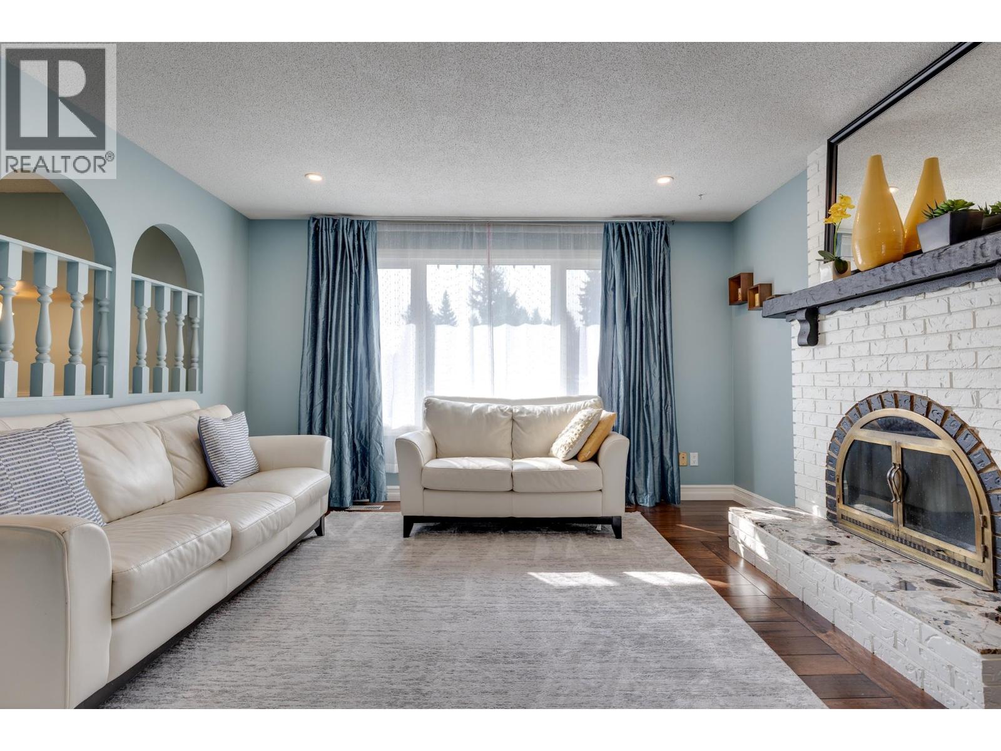4 Bedroom
3 Bathroom
1,986 ft2
Split Level Entry
Fireplace
Forced Air
$524,900
Excellent location close to all amenities! This recently updated 4-bedroom home offers a bright and functional layout with plenty of space for the whole family. The large, fully fenced yard is perfect for kids, pets, and outdoor entertaining, while the covered carport provides convenient parking year-round. Move-in ready and in a great neighborhood, this home combines comfort and convenience in one package. Quick possession available. (id:46156)
Property Details
|
MLS® Number
|
R3046408 |
|
Property Type
|
Single Family |
Building
|
Bathroom Total
|
3 |
|
Bedrooms Total
|
4 |
|
Architectural Style
|
Split Level Entry |
|
Basement Development
|
Finished |
|
Basement Type
|
N/a (finished) |
|
Constructed Date
|
1976 |
|
Construction Style Attachment
|
Detached |
|
Fireplace Present
|
Yes |
|
Fireplace Total
|
2 |
|
Foundation Type
|
Concrete Perimeter |
|
Heating Fuel
|
Natural Gas |
|
Heating Type
|
Forced Air |
|
Roof Material
|
Asphalt Shingle |
|
Roof Style
|
Conventional |
|
Stories Total
|
2 |
|
Size Interior
|
1,986 Ft2 |
|
Type
|
House |
|
Utility Water
|
Municipal Water |
Parking
Land
|
Acreage
|
No |
|
Size Irregular
|
7800 |
|
Size Total
|
7800 Sqft |
|
Size Total Text
|
7800 Sqft |
Rooms
| Level |
Type |
Length |
Width |
Dimensions |
|
Basement |
Bedroom 4 |
10 ft ,4 in |
7 ft ,8 in |
10 ft ,4 in x 7 ft ,8 in |
|
Basement |
Recreational, Games Room |
12 ft ,3 in |
21 ft ,9 in |
12 ft ,3 in x 21 ft ,9 in |
|
Basement |
Laundry Room |
5 ft ,2 in |
2 ft ,1 in |
5 ft ,2 in x 2 ft ,1 in |
|
Basement |
Storage |
7 ft ,1 in |
3 ft ,8 in |
7 ft ,1 in x 3 ft ,8 in |
|
Basement |
Workshop |
8 ft ,7 in |
22 ft |
8 ft ,7 in x 22 ft |
|
Main Level |
Kitchen |
11 ft ,3 in |
11 ft ,3 in |
11 ft ,3 in x 11 ft ,3 in |
|
Main Level |
Dining Room |
8 ft ,1 in |
11 ft ,8 in |
8 ft ,1 in x 11 ft ,8 in |
|
Main Level |
Living Room |
13 ft ,7 in |
13 ft ,9 in |
13 ft ,7 in x 13 ft ,9 in |
|
Main Level |
Primary Bedroom |
11 ft ,3 in |
12 ft |
11 ft ,3 in x 12 ft |
|
Main Level |
Bedroom 2 |
7 ft ,1 in |
10 ft ,7 in |
7 ft ,1 in x 10 ft ,7 in |
|
Main Level |
Bedroom 3 |
9 ft ,4 in |
8 ft ,1 in |
9 ft ,4 in x 8 ft ,1 in |
https://www.realtor.ca/real-estate/28844953/7662-lemoyne-drive-prince-george


