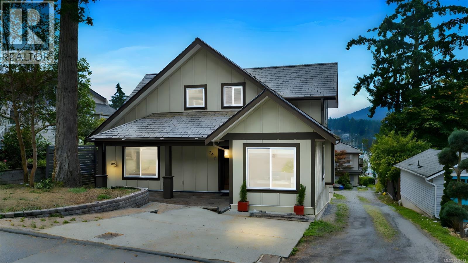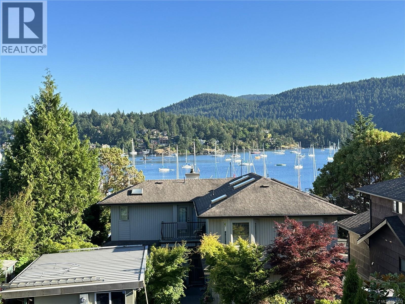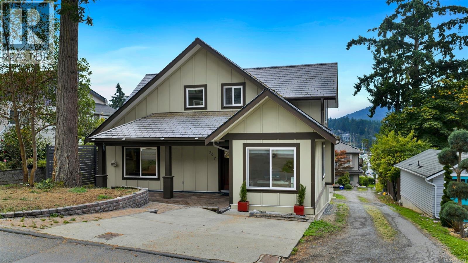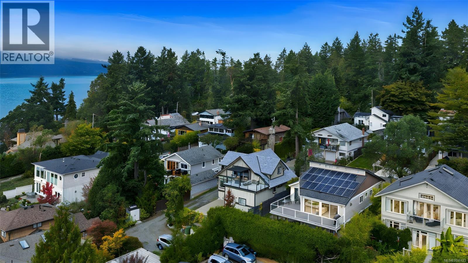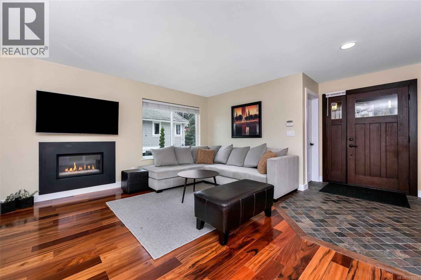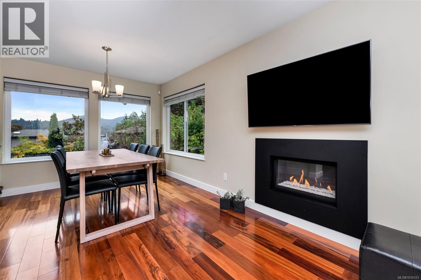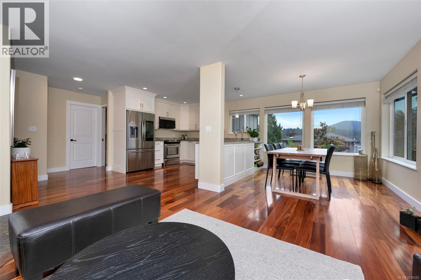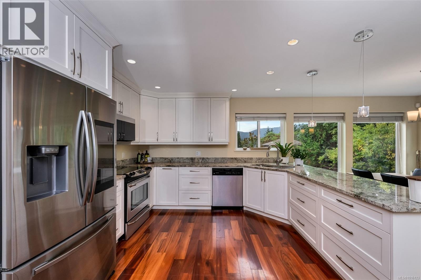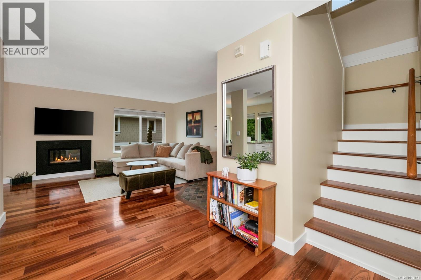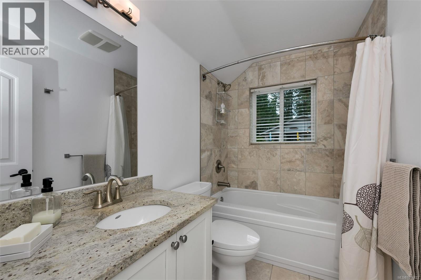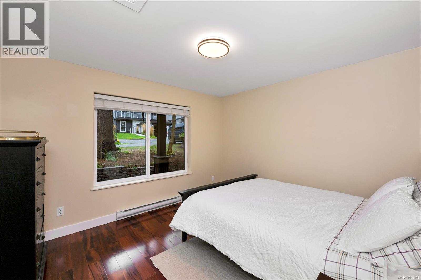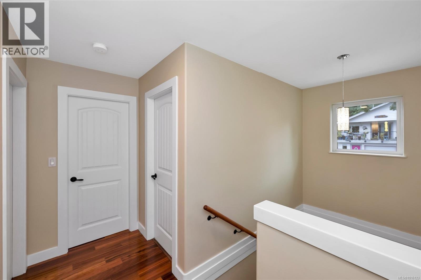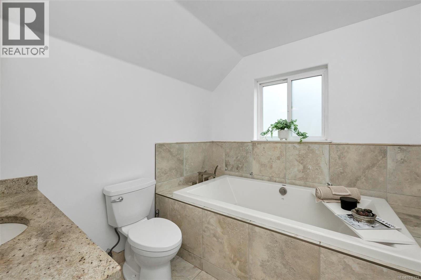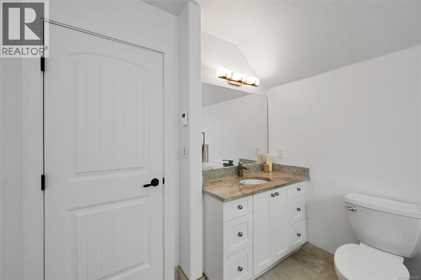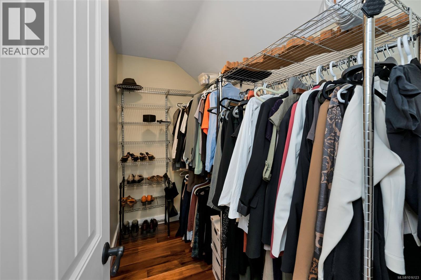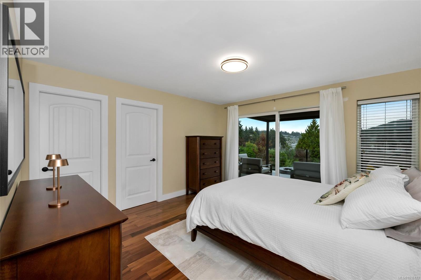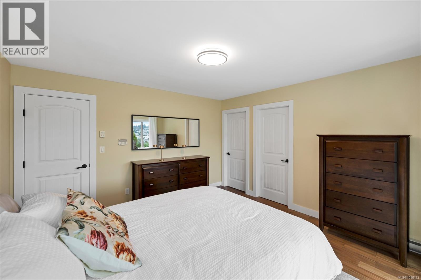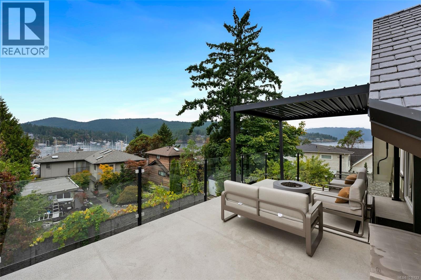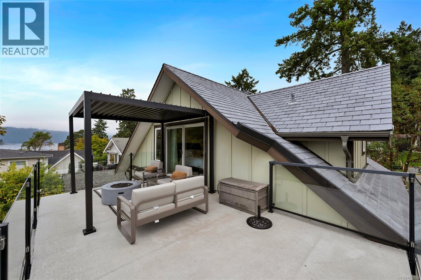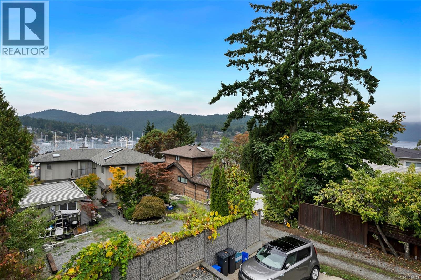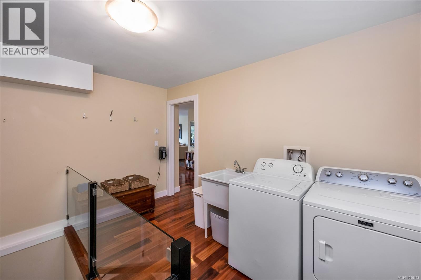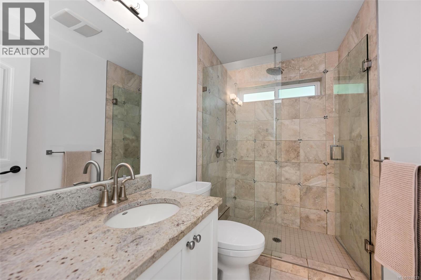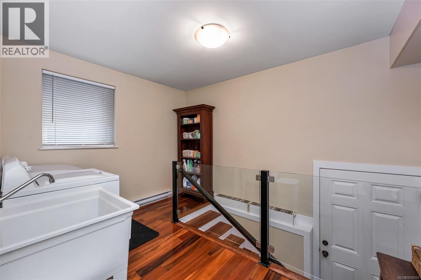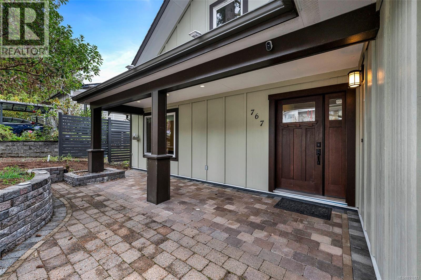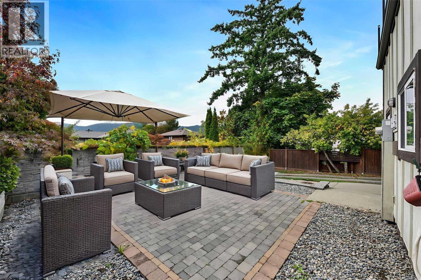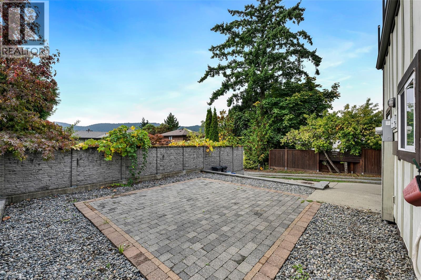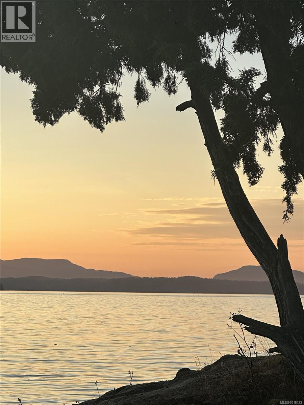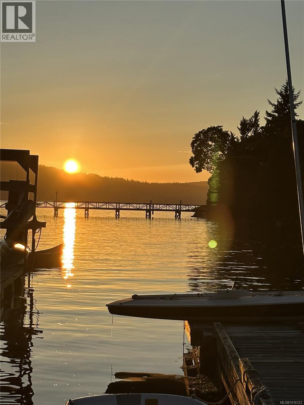3 Bedroom
3 Bathroom
2,159 ft2
Fireplace
None
Baseboard Heaters
$1,525,000
Tucked away in the peaceful charm of Brentwood Bay, this incredible home offers tranquility, flexibility, and stunning western views of the bay and its seaside activity. With 4 bedrooms or 3 plus a den, it’s ideal for families or remote professionals. Travelers will appreciate the easy-care lock-up design, spacious garage, and abundant parking both front and back. The main floor features two bedrooms, an open-concept living room with cozy gas fireplace, dining area, kitchen, and a large laundry room. A 900 sq ft crawl space with 4-foot clearance adds accessible storage. Upstairs, the primary suite is a true sanctuary—complete with a spa-like bathroom, generous walk-in closet, and direct access to a large south-facing deck with panoramic views. A second upstairs bedroom also enjoys breathtaking vistas, along with a guest bathroom. Whether you're seeking quiet comfort or a launchpad for adventure, this home delivers both in one of the region’s most idyllic settings. OH Sat 12-130 (id:46156)
Property Details
|
MLS® Number
|
1016123 |
|
Property Type
|
Single Family |
|
Neigbourhood
|
Brentwood Bay |
|
Parking Space Total
|
3 |
|
Plan
|
Vip86210 |
|
View Type
|
Ocean View |
Building
|
Bathroom Total
|
3 |
|
Bedrooms Total
|
3 |
|
Appliances
|
Refrigerator, Stove, Washer, Dryer |
|
Constructed Date
|
2010 |
|
Cooling Type
|
None |
|
Fireplace Present
|
Yes |
|
Fireplace Total
|
1 |
|
Heating Fuel
|
Natural Gas |
|
Heating Type
|
Baseboard Heaters |
|
Size Interior
|
2,159 Ft2 |
|
Total Finished Area
|
1675 Sqft |
|
Type
|
House |
Land
|
Access Type
|
Road Access |
|
Acreage
|
No |
|
Size Irregular
|
5501 |
|
Size Total
|
5501 Sqft |
|
Size Total Text
|
5501 Sqft |
|
Zoning Type
|
Residential |
Rooms
| Level |
Type |
Length |
Width |
Dimensions |
|
Second Level |
Bathroom |
8 ft |
5 ft |
8 ft x 5 ft |
|
Second Level |
Bedroom |
13 ft |
10 ft |
13 ft x 10 ft |
|
Second Level |
Ensuite |
8 ft |
8 ft |
8 ft x 8 ft |
|
Second Level |
Primary Bedroom |
13 ft |
13 ft |
13 ft x 13 ft |
|
Main Level |
Bathroom |
5 ft |
9 ft |
5 ft x 9 ft |
|
Main Level |
Laundry Room |
6 ft |
12 ft |
6 ft x 12 ft |
|
Main Level |
Bedroom |
11 ft |
12 ft |
11 ft x 12 ft |
|
Main Level |
Kitchen |
10 ft |
12 ft |
10 ft x 12 ft |
|
Main Level |
Dining Room |
10 ft |
9 ft |
10 ft x 9 ft |
|
Main Level |
Living Room |
13 ft |
9 ft |
13 ft x 9 ft |
|
Main Level |
Den |
14 ft |
9 ft |
14 ft x 9 ft |
|
Main Level |
Entrance |
9 ft |
5 ft |
9 ft x 5 ft |
https://www.realtor.ca/real-estate/28969894/767-harding-lane-central-saanich-brentwood-bay


