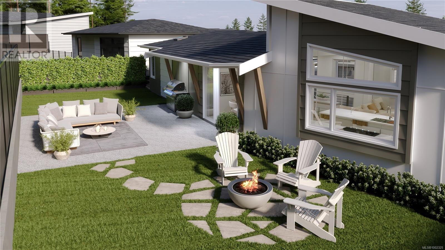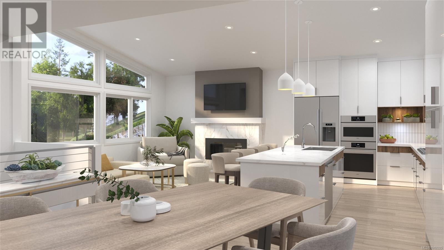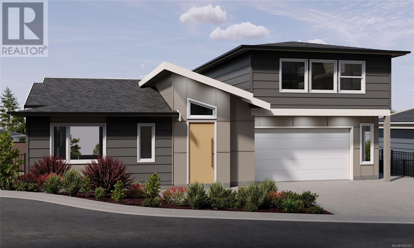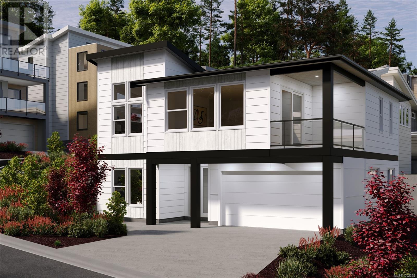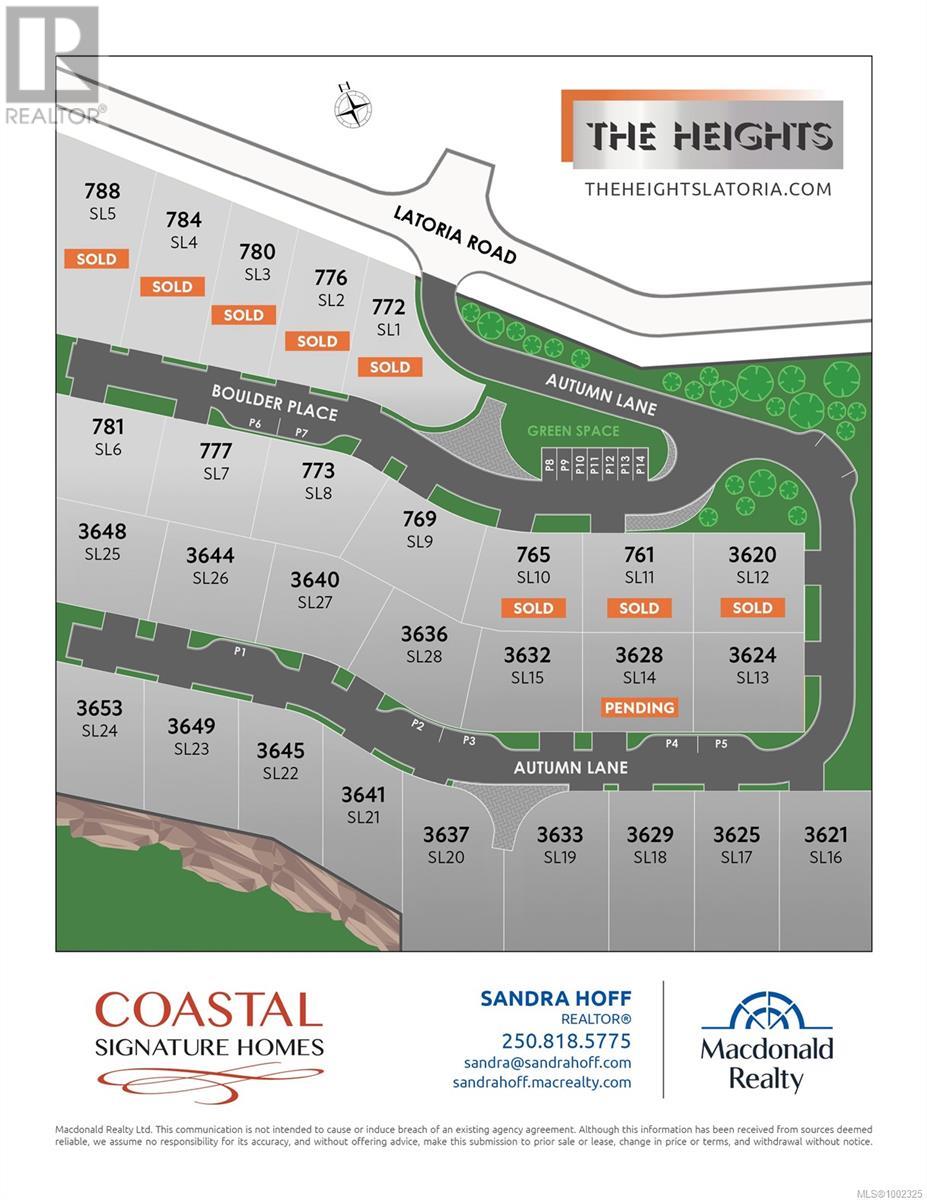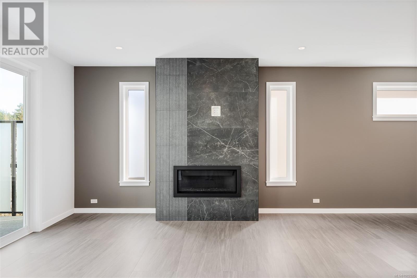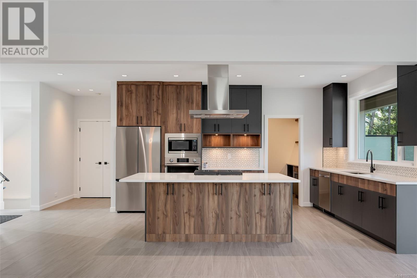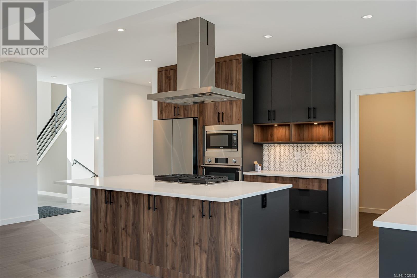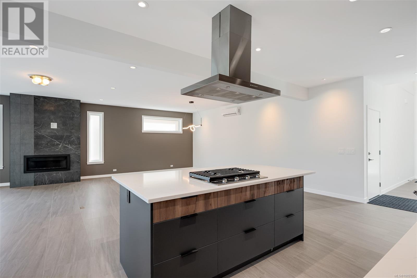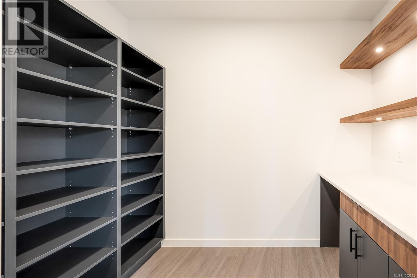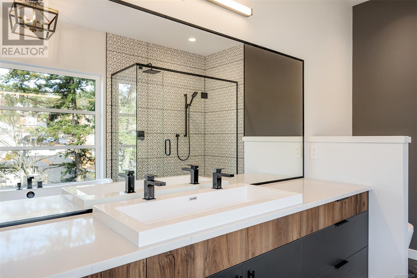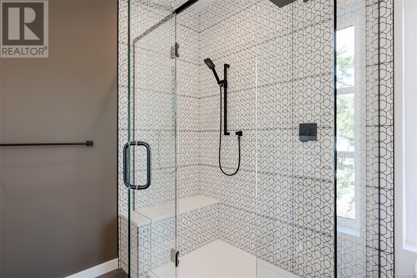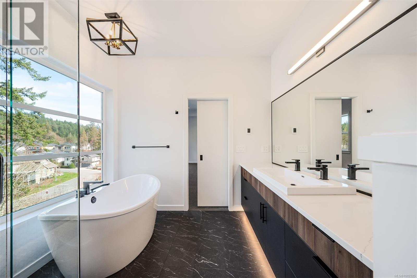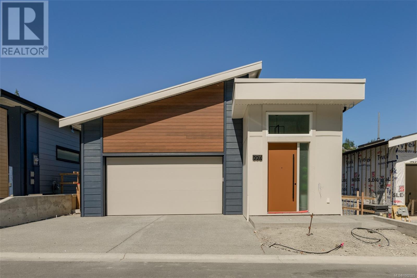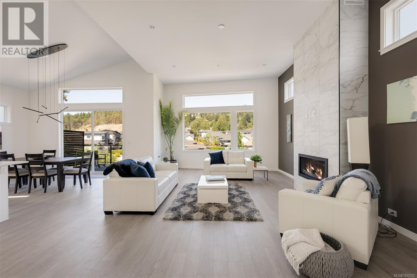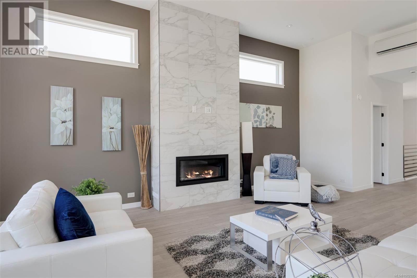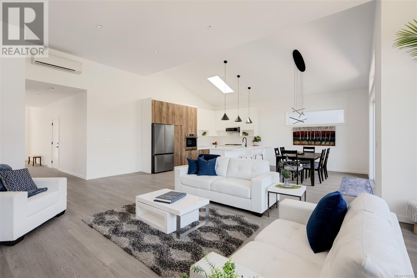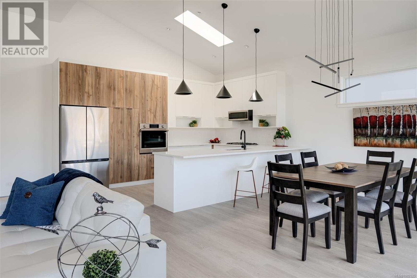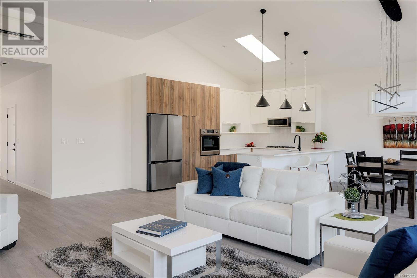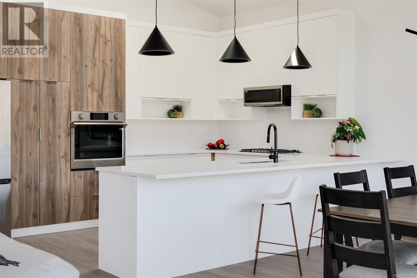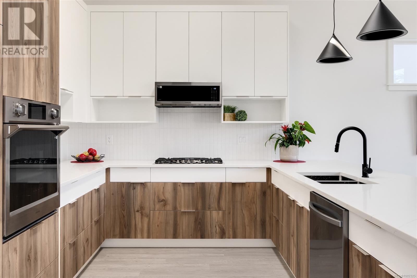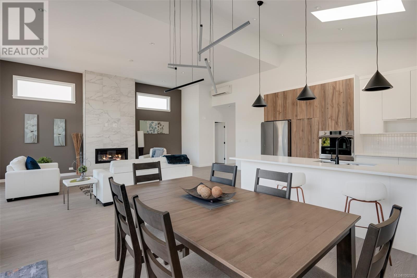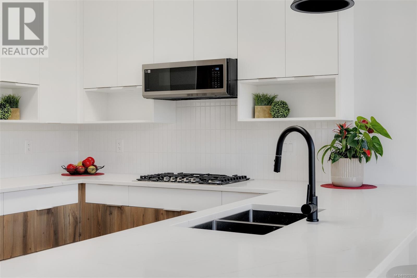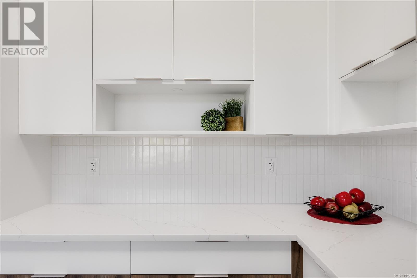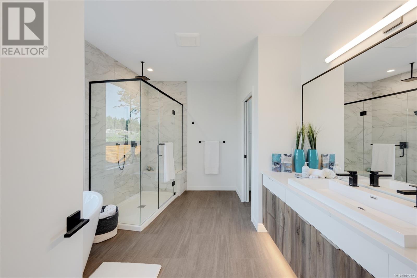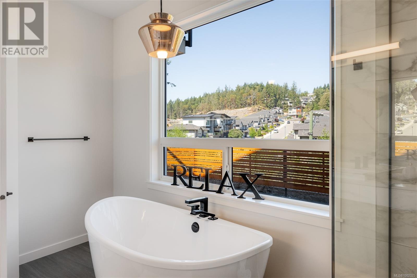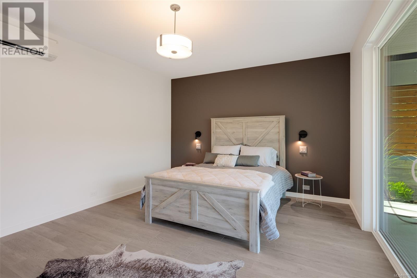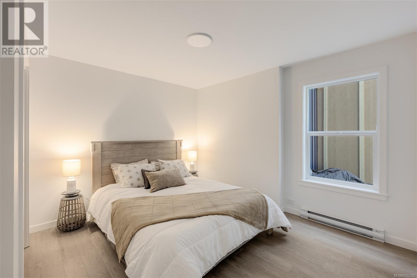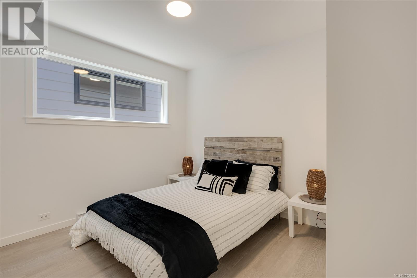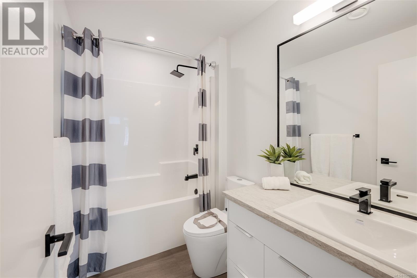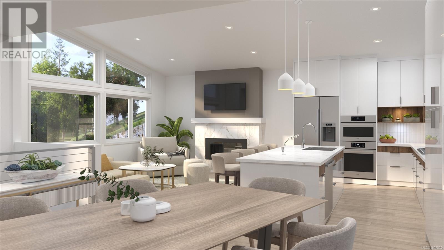769 Boulder Pl Langford, British Columbia V9C 0S3
$1,465,000Maintenance,
$112 Monthly
Maintenance,
$112 MonthlyAnother release in The Heights—a new, controlled subdivision in the desirable Olympic View area of Langford. This upcoming home by award-winning Coastal Signature Homes showcases the Grayson floor plan, delivering 3,396 sq ft of modern West Coast contemporary design across three thoughtfully planned levels. Currently under construction with the foundation underway, estimated completion is approximately 6 to 8 months. Designed with multigenerational living in mind, the home includes a 512 sq ft suite on the main level, ideal for extended family. The middle level offers flexibility with the option for three or four bedrooms, including a primary suite with a spacious ensuite and walk-in closet, plus an office and laundry. The upper floor is an entertainer’s dream—featuring a chef-inspired kitchen, large island, open-concept living and dining areas, and a second primary suite, which can also serve as a family or yoga room. A roughed-in elevator option adds versatility, supporting aging in place or enhanced accessibility. Price is plus GST. Be sure to view the subdivision video link for more on this vibrant new community. Interior rendering along with the rear yard rendering are available in photos now. Foundation has started, estimated timeline for completion: June 2026 (id:46156)
Property Details
| MLS® Number | 1002325 |
| Property Type | Single Family |
| Neigbourhood | Olympic View |
| Community Features | Pets Allowed With Restrictions, Family Oriented |
| Features | Curb & Gutter, Park Setting, Other |
| Parking Space Total | 5 |
| Plan | Eps8342 |
| View Type | Valley View |
Building
| Bathroom Total | 4 |
| Bedrooms Total | 6 |
| Appliances | Range, Dishwasher, Microwave, Refrigerator, Stove, Washer, Dryer |
| Architectural Style | Contemporary, Westcoast, Other |
| Constructed Date | 2025 |
| Cooling Type | Air Conditioned, Fully Air Conditioned |
| Fireplace Present | Yes |
| Fireplace Total | 1 |
| Heating Fuel | Natural Gas, Other |
| Heating Type | Forced Air, Heat Pump |
| Size Interior | 3,792 Ft2 |
| Total Finished Area | 3291 Sqft |
| Type | House |
Land
| Acreage | No |
| Size Irregular | 3628 |
| Size Total | 3628 Sqft |
| Size Total Text | 3628 Sqft |
| Zoning Type | Residential |
Rooms
| Level | Type | Length | Width | Dimensions |
|---|---|---|---|---|
| Second Level | Laundry Room | 7 ft | 5 ft | 7 ft x 5 ft |
| Second Level | Ensuite | 9 ft | 8 ft | 9 ft x 8 ft |
| Second Level | Laundry Room | 11 ft | 9 ft | 11 ft x 9 ft |
| Second Level | Bedroom | 10 ft | 12 ft | 10 ft x 12 ft |
| Second Level | Bedroom | 9 ft | 14 ft | 9 ft x 14 ft |
| Second Level | Primary Bedroom | 11 ft | 13 ft | 11 ft x 13 ft |
| Second Level | Office | 9 ft | 7 ft | 9 ft x 7 ft |
| Third Level | Dining Room | 13 ft | 9 ft | 13 ft x 9 ft |
| Third Level | Kitchen | 20 ft | 9 ft | 20 ft x 9 ft |
| Third Level | Ensuite | 14 ft | 7 ft | 14 ft x 7 ft |
| Third Level | Primary Bedroom | 14 ft | 13 ft | 14 ft x 13 ft |
| Third Level | Bathroom | 6 ft | 6 ft | 6 ft x 6 ft |
| Third Level | Living Room | 18 ft | 14 ft | 18 ft x 14 ft |
| Main Level | Other | 5 ft | 8 ft | 5 ft x 8 ft |
| Main Level | Entrance | 8 ft | 10 ft | 8 ft x 10 ft |
| Additional Accommodation | Primary Bedroom | 12 ft | 11 ft | 12 ft x 11 ft |
| Additional Accommodation | Bathroom | 10 ft | 8 ft | 10 ft x 8 ft |
| Additional Accommodation | Kitchen | 13 ft | 14 ft | 13 ft x 14 ft |
| Additional Accommodation | Primary Bedroom | 12 ft | 11 ft | 12 ft x 11 ft |
https://www.realtor.ca/real-estate/28425985/769-boulder-pl-langford-olympic-view


