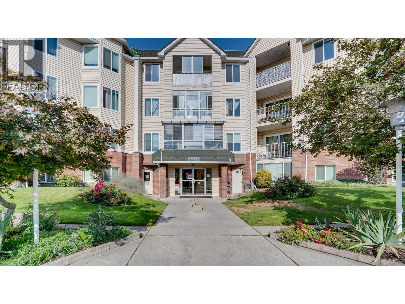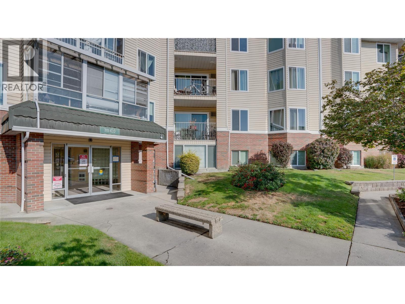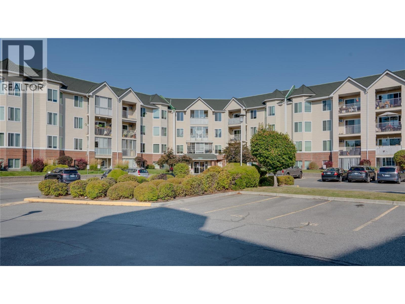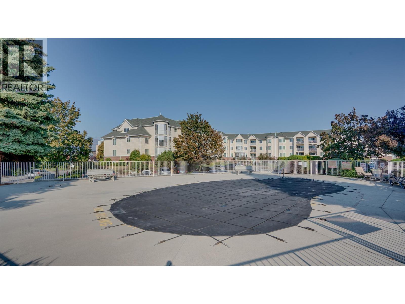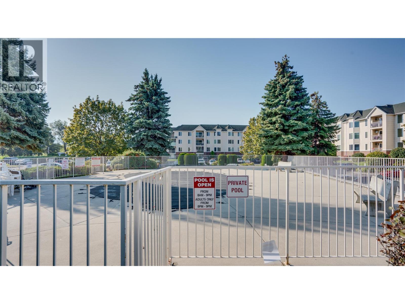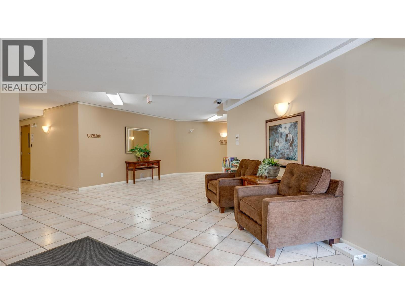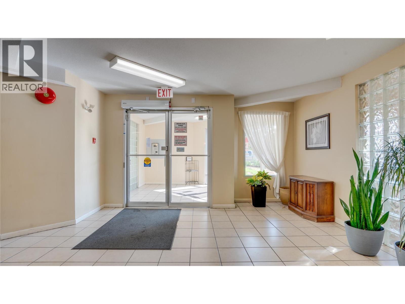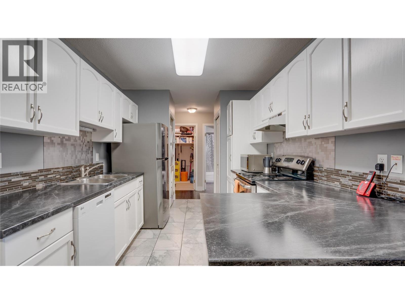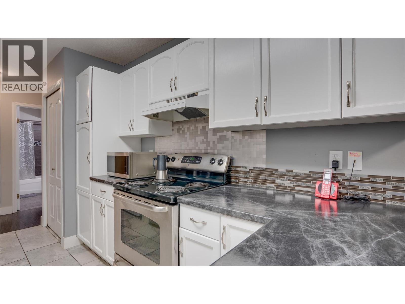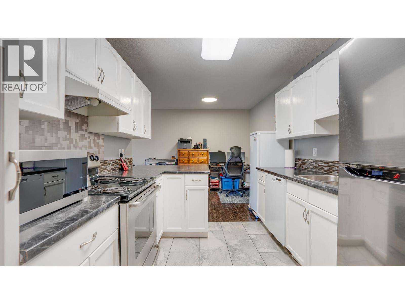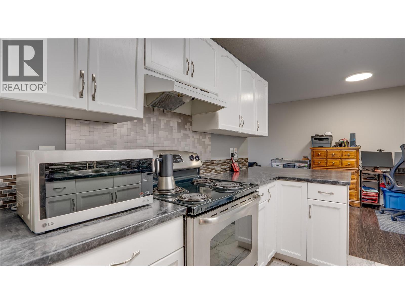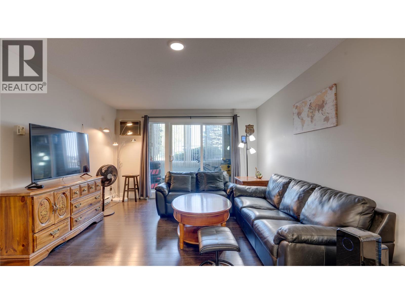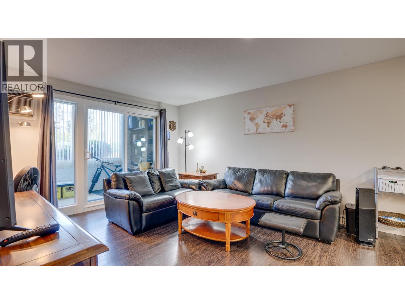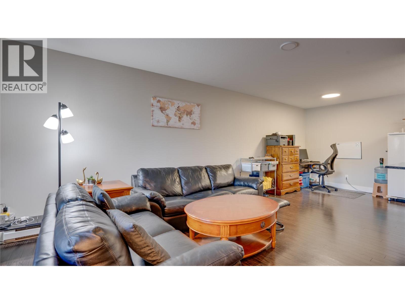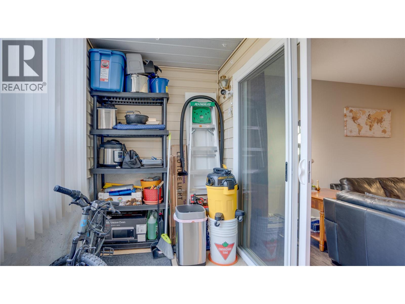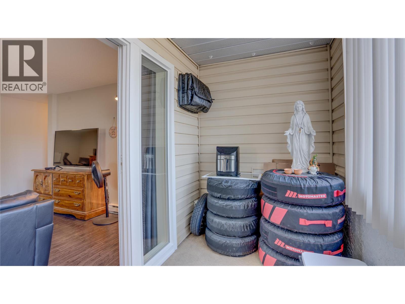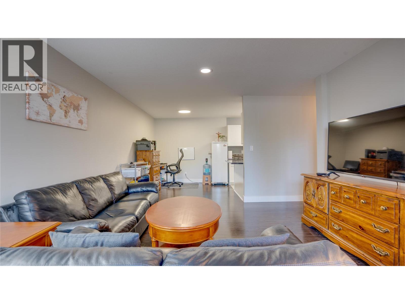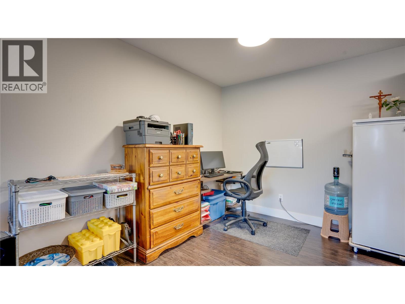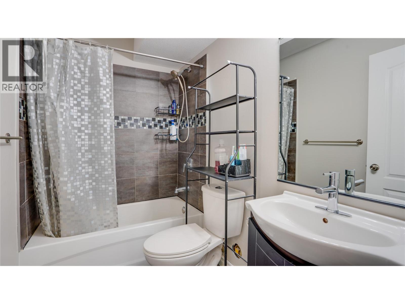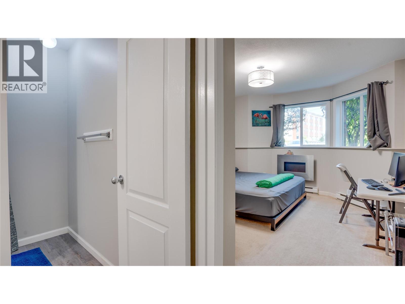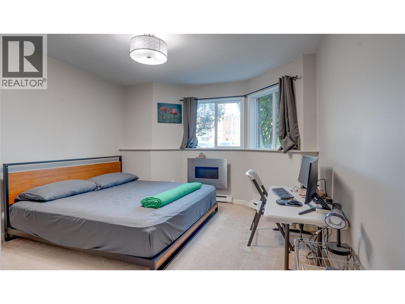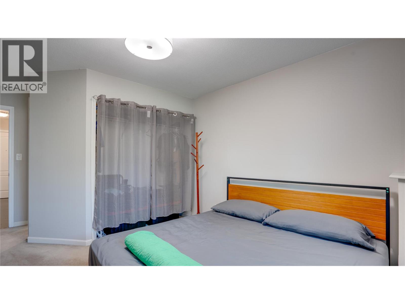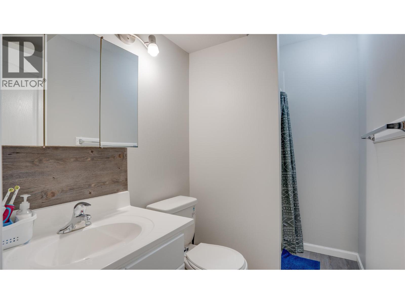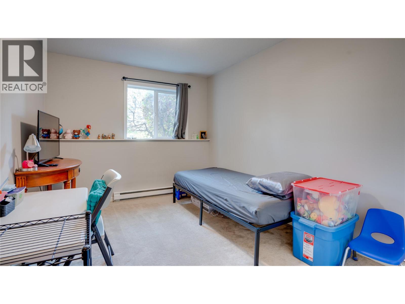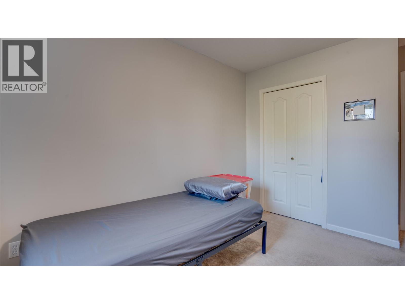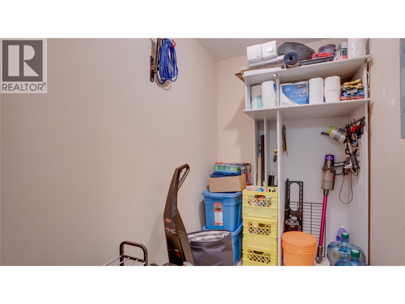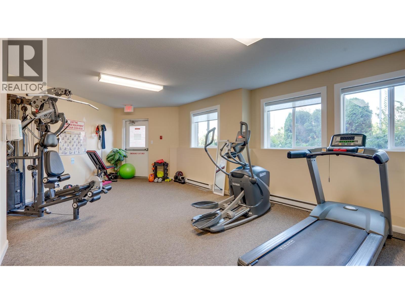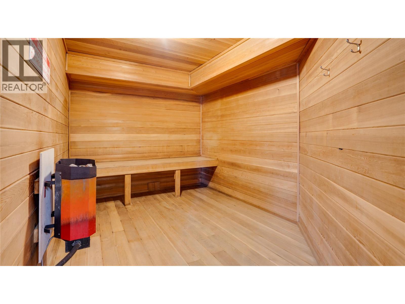2 Bedroom
2 Bathroom
986 ft2
Outdoor Pool
Wall Unit
Baseboard Heaters
$410,000Maintenance,
$381.06 Monthly
Location Location, Location!!! Walking distance to Gyro beach, shopping, groceries, schools/college & all amenities. Good value for this updated ground floor accessible unit . This well kept 2 bedroom/2 bathroom unit features newer appliances, laminate flooring, and an enclosed patio overlooking the private side of the complex. The large primary bedroom includes a 3pc ensuite, plenty of closet space and an electric fireplace. The secondary bedroom is also a good size and has plenty of room for a desk or can double as an office area. Assigned parking stall is very close to the side entrance of the building making access to the unit quick & convenient. Enjoy the salt water outdoor pool, guest suite, or hit the gym and sauna! Its all here at Creekside Villas! (id:46156)
Property Details
|
MLS® Number
|
10363562 |
|
Property Type
|
Single Family |
|
Neigbourhood
|
Lower Mission |
|
Community Name
|
Creekside Villas |
|
Parking Space Total
|
1 |
|
Pool Type
|
Outdoor Pool |
Building
|
Bathroom Total
|
2 |
|
Bedrooms Total
|
2 |
|
Amenities
|
Whirlpool |
|
Appliances
|
Refrigerator, Dishwasher, Dryer, Range - Electric, Washer |
|
Constructed Date
|
1991 |
|
Cooling Type
|
Wall Unit |
|
Exterior Finish
|
Brick, Vinyl Siding |
|
Fire Protection
|
Smoke Detector Only |
|
Flooring Type
|
Carpeted, Ceramic Tile, Laminate |
|
Heating Fuel
|
Electric |
|
Heating Type
|
Baseboard Heaters |
|
Roof Material
|
Asphalt Shingle |
|
Roof Style
|
Unknown |
|
Stories Total
|
1 |
|
Size Interior
|
986 Ft2 |
|
Type
|
Apartment |
|
Utility Water
|
Municipal Water |
Parking
Land
|
Acreage
|
No |
|
Sewer
|
Municipal Sewage System |
|
Size Total Text
|
Under 1 Acre |
|
Zoning Type
|
Unknown |
Rooms
| Level |
Type |
Length |
Width |
Dimensions |
|
Main Level |
Storage |
|
|
5'7'' x 11' |
|
Main Level |
Living Room |
|
|
12'9'' x 14'10'' |
|
Main Level |
Bedroom |
|
|
9'6'' x 11'6'' |
|
Main Level |
Primary Bedroom |
|
|
12' x 11' |
|
Main Level |
3pc Ensuite Bath |
|
|
5' x 8' |
|
Main Level |
4pc Bathroom |
|
|
7'11'' x 5' |
|
Main Level |
Kitchen |
|
|
8'10'' x 11' |
https://www.realtor.ca/real-estate/28919355/769-klo-road-unit-116-kelowna-lower-mission


