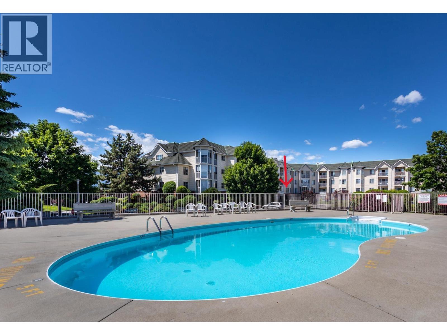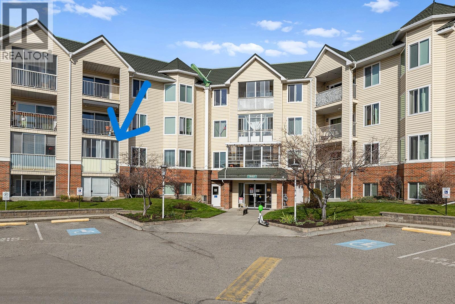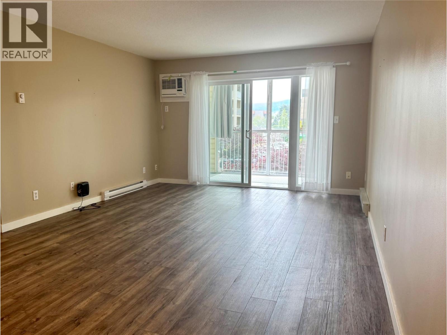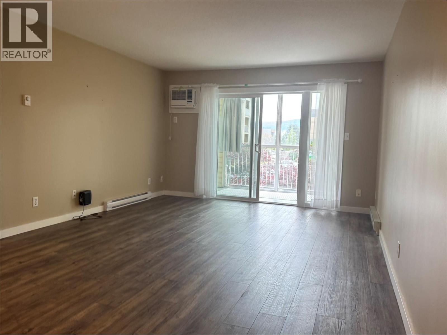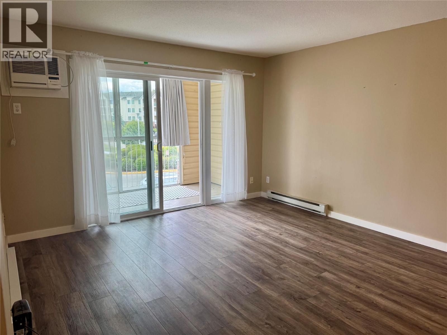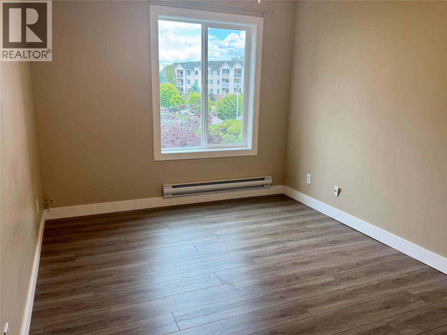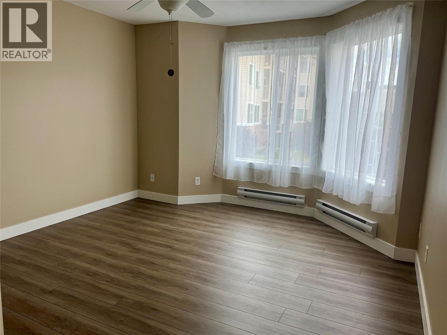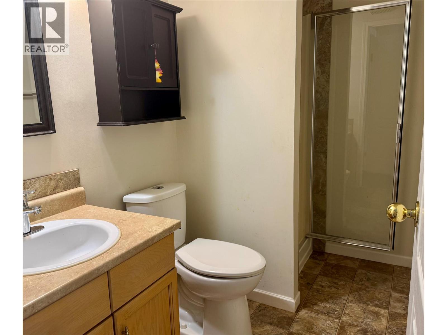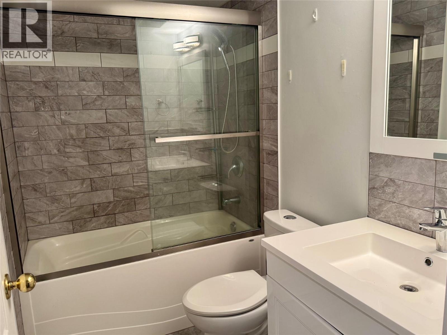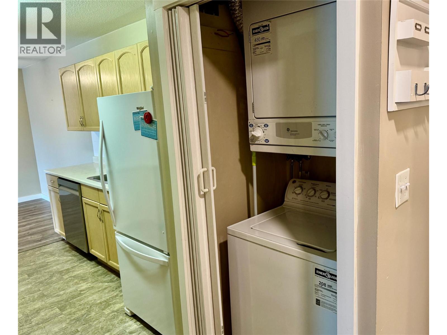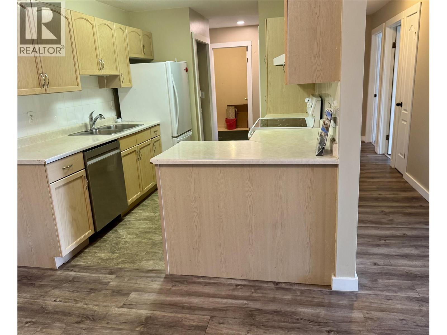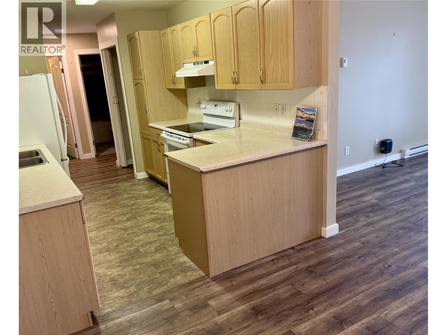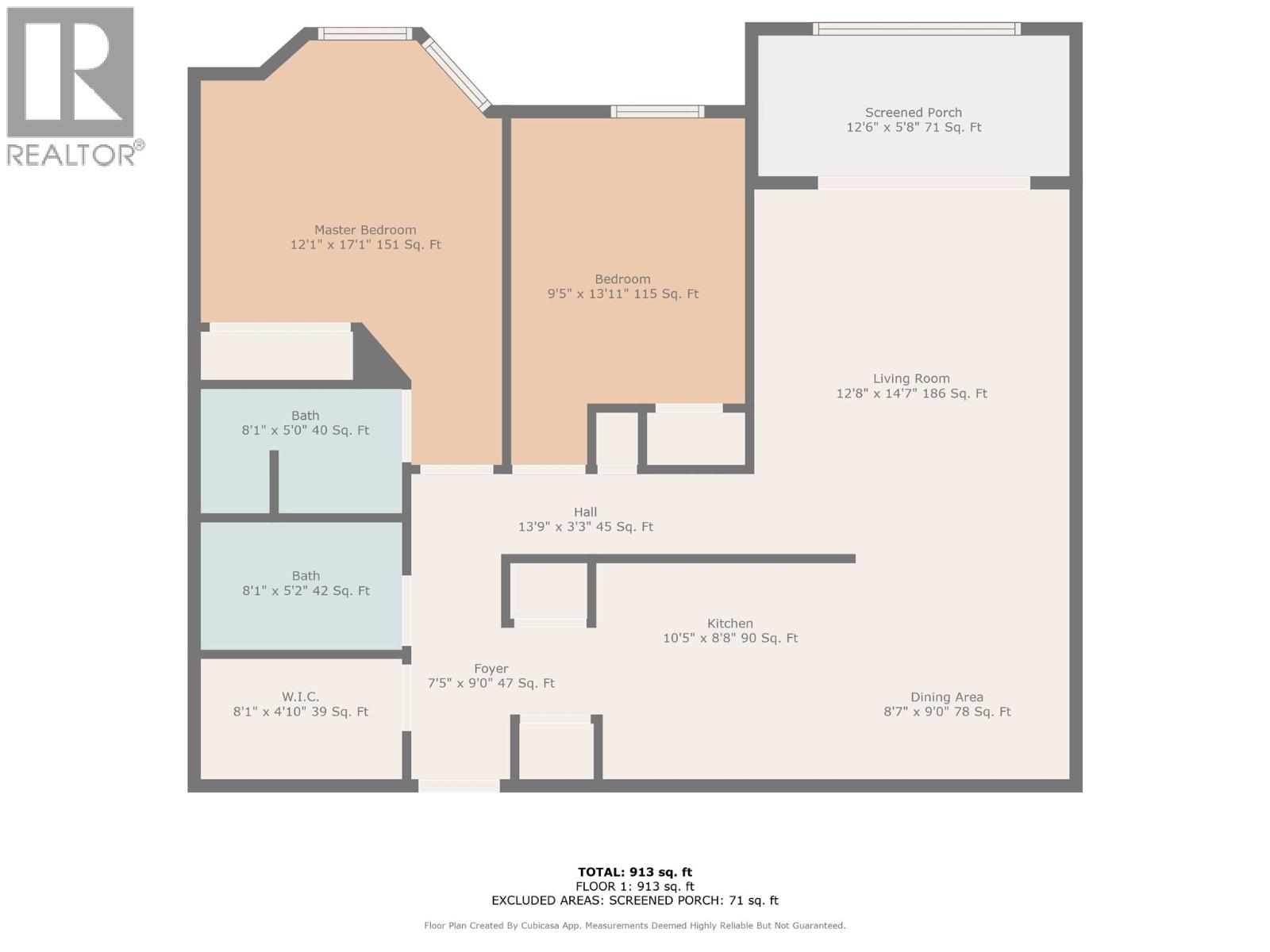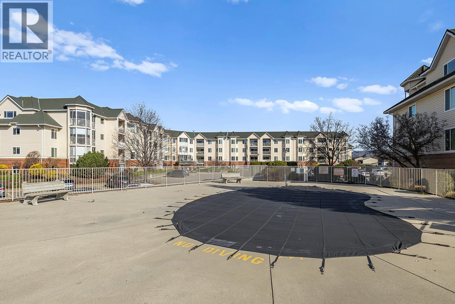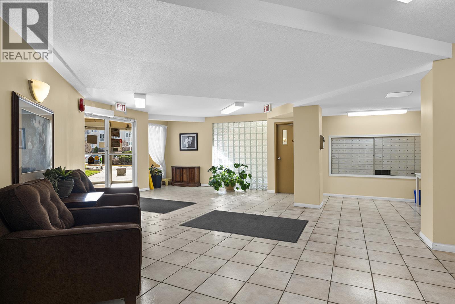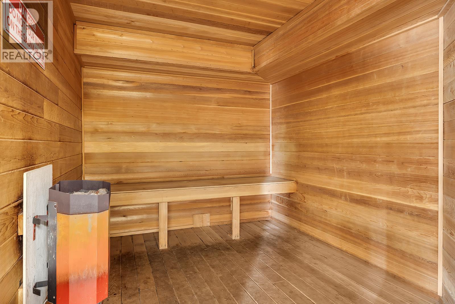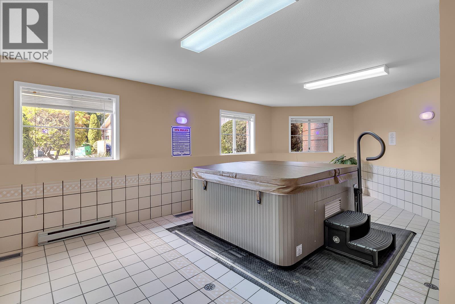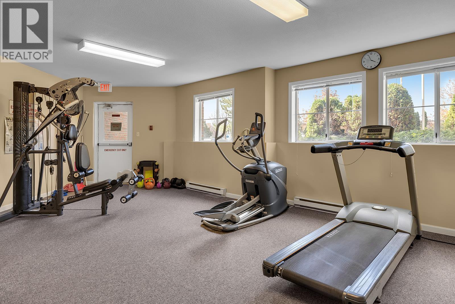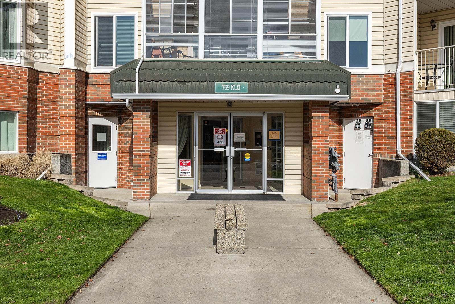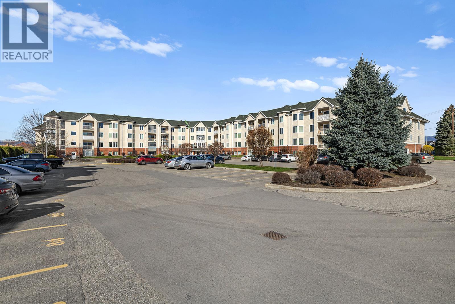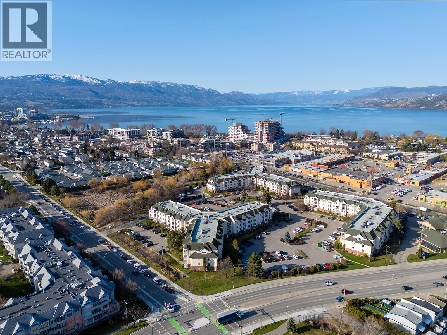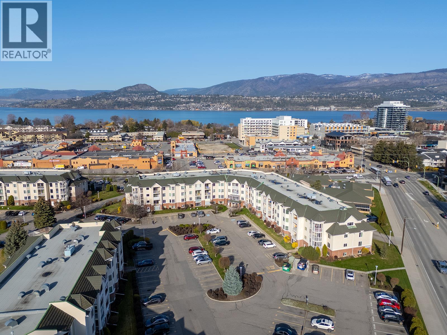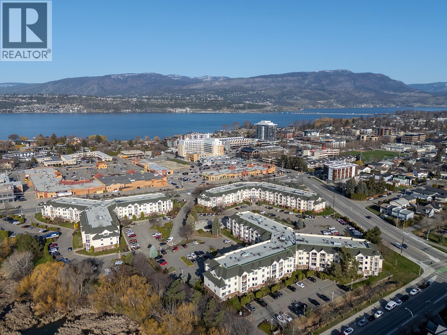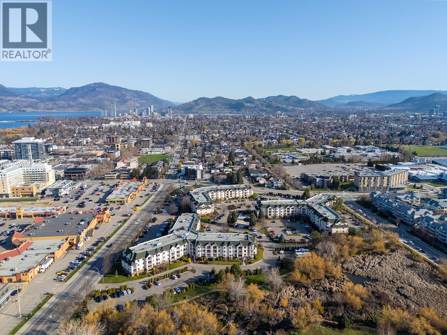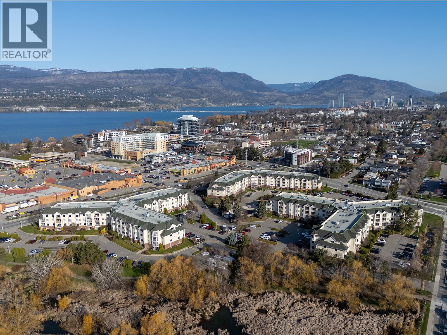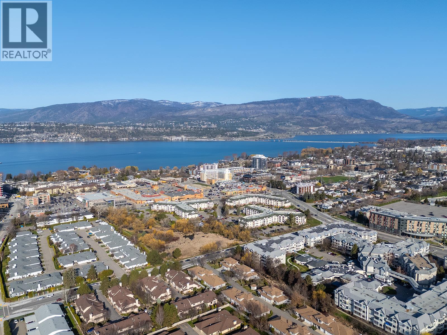2 Bedroom
2 Bathroom
913 ft2
Other
Inground Pool, Outdoor Pool
Wall Unit
Baseboard Heaters
$408,000Maintenance,
$381.06 Monthly
Fantastic Central Kelowna Location! Welcome to Creekside Villas, a bright and spacious 2-bedroom, 2-bathroom unit located on the quiet side of the building. This well-maintained home offers plenty of natural light and has been updated throughout, featuring fresh paint, new flooring, a brand-new dishwasher, and new heaters with updated thermostats. The 3-piece ensuite boasts a new tub and shower insert for added comfort. Enjoy outdoor living on the covered balcony, perfect for relaxing or entertaining. Situated in an unbeatable location, you’re within walking distance to Mission Park Shopping Centre, Okanagan College, Kelowna Secondary School, restaurants, parks, and beautiful Okanagan Lake. Creekside Villas offers outstanding amenities including a heated outdoor saltwater pool, fitness room, sauna, hot tub, and guest suite. Family-friendly complex with rentals allowed and pet-friendly policies: 2 pets allowed (1 dog & 1 cat OR 2 cats allowed, 15"" at shoulder) (id:46156)
Property Details
|
MLS® Number
|
10342373 |
|
Property Type
|
Single Family |
|
Neigbourhood
|
Lower Mission |
|
Community Name
|
Creekside Villas |
|
Parking Space Total
|
1 |
|
Pool Type
|
Inground Pool, Outdoor Pool |
Building
|
Bathroom Total
|
2 |
|
Bedrooms Total
|
2 |
|
Architectural Style
|
Other |
|
Constructed Date
|
1991 |
|
Cooling Type
|
Wall Unit |
|
Heating Type
|
Baseboard Heaters |
|
Roof Material
|
Asphalt Shingle |
|
Roof Style
|
Unknown |
|
Stories Total
|
1 |
|
Size Interior
|
913 Ft2 |
|
Type
|
Apartment |
|
Utility Water
|
Municipal Water |
Parking
Land
|
Acreage
|
No |
|
Sewer
|
Municipal Sewage System |
|
Size Total Text
|
Under 1 Acre |
|
Zoning Type
|
Unknown |
Rooms
| Level |
Type |
Length |
Width |
Dimensions |
|
Main Level |
Dining Room |
|
|
8'7'' x 9' |
|
Main Level |
Kitchen |
|
|
8'8'' x 10'5'' |
|
Main Level |
Full Bathroom |
|
|
Measurements not available |
|
Main Level |
Full Bathroom |
|
|
5' x 8'1'' |
|
Main Level |
Living Room |
|
|
12'8'' x 14'7'' |
|
Main Level |
Bedroom |
|
|
9'5'' x 13'11'' |
|
Main Level |
Primary Bedroom |
|
|
12'1'' x 17'1'' |
https://www.realtor.ca/real-estate/28138016/769-klo-road-unit-203-kelowna-lower-mission


