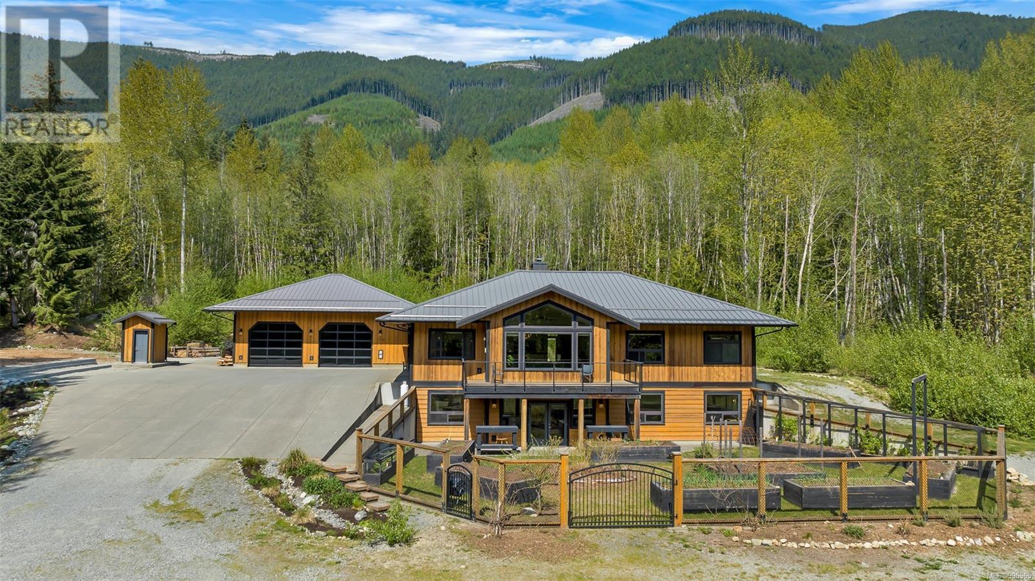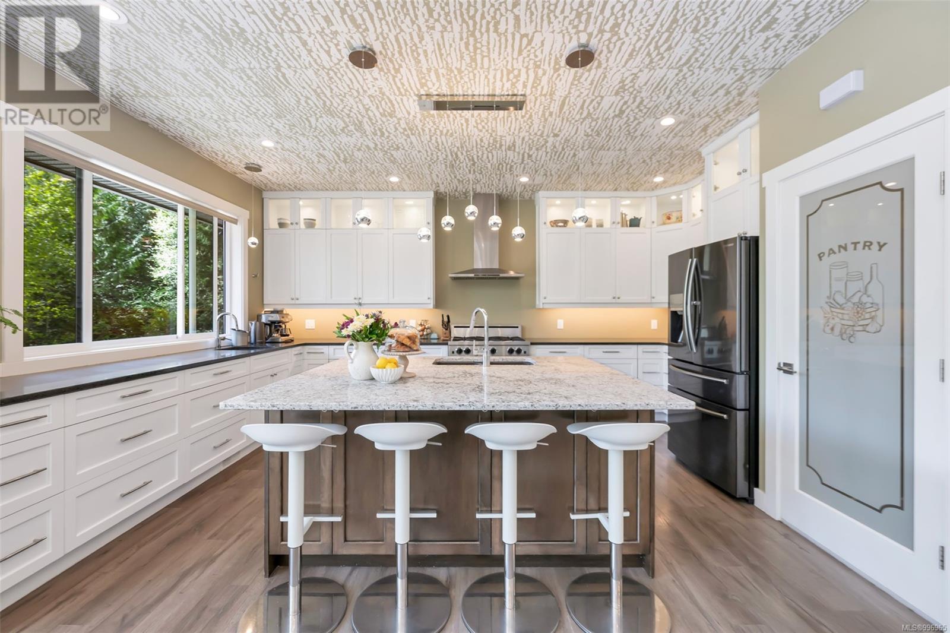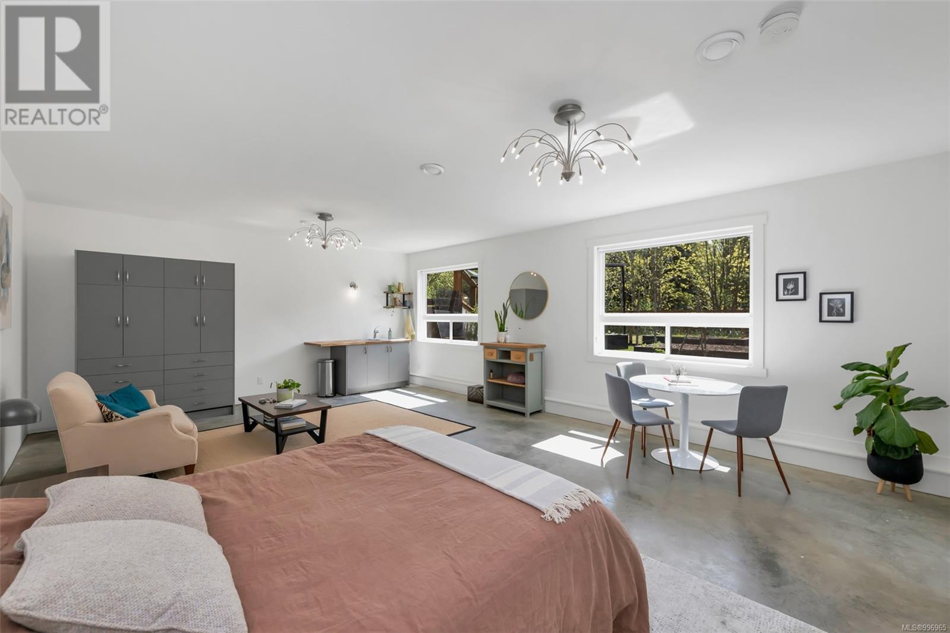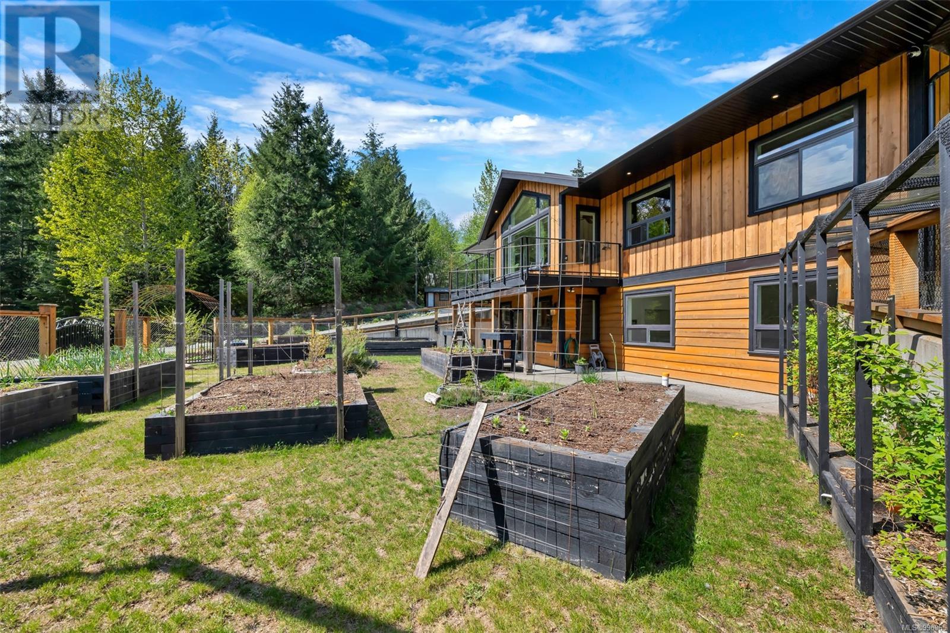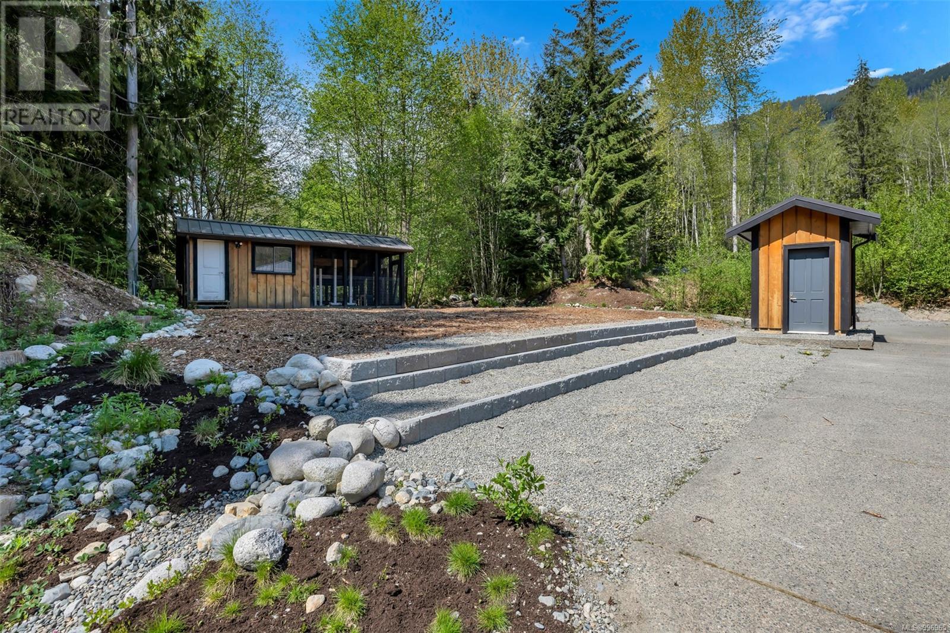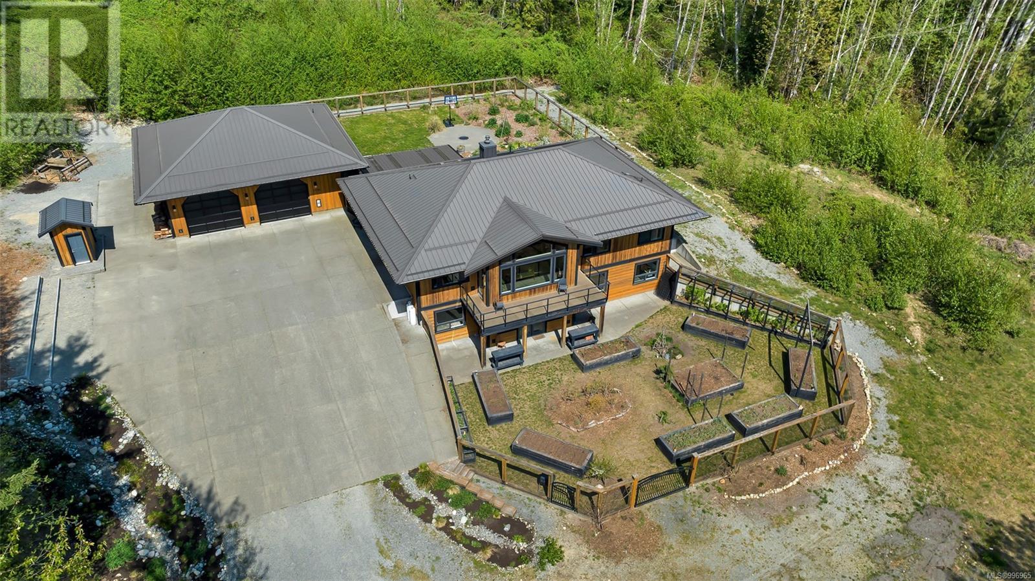4 Bedroom
4 Bathroom
4,320 ft2
Contemporary, Westcoast
Fireplace
Air Conditioned
Heat Pump
Acreage
$1,595,000
Just minutes from the charming community of Lake Cowichan, this stunning 2018 West Coast contemporary home offers the perfect blend of modern design and natural beauty. Situated on 10 acres of partly wooded, level land with excellent southern exposure, the property borders the Trans Canada Trail, ideal for hiking or biking enthusiasts. The home features 4 bedrooms, 4 bathrooms, and over 4,300 sq ft of finished space with a thoughtfully designed main level entry and walk-out basement. The sun-filled great room boasts vaulted ceilings and a scenic southerly view, flowing into the gorgeous kitchen with quartz counters, central island, and 6-burner gas range. The main floor primary suite includes a spa-like ensuite and walk-in closet. The lower level offers a spacious family room with outdoor access, two bedrooms, a full bath, and a large storage/multi-use room, all with 9’ ceilings. A wood-burning stove adds cozy, efficient heat alongside the home's heat pump. Outside, you’ll find a fully wired and insulated 1,216 sq ft garage/shop, ideal for hobbies, storage, or workspace. This property offers exceptional space, style, and access to nature—an incredible lifestyle opportunity! (id:46156)
Property Details
|
MLS® Number
|
996965 |
|
Property Type
|
Single Family |
|
Neigbourhood
|
Lake Cowichan |
|
Features
|
Acreage, Private Setting, Southern Exposure, Wooded Area, Other, Marine Oriented |
|
Parking Space Total
|
4 |
|
Structure
|
Workshop |
|
View Type
|
Mountain View |
Building
|
Bathroom Total
|
4 |
|
Bedrooms Total
|
4 |
|
Architectural Style
|
Contemporary, Westcoast |
|
Constructed Date
|
2017 |
|
Cooling Type
|
Air Conditioned |
|
Fireplace Present
|
Yes |
|
Fireplace Total
|
1 |
|
Heating Type
|
Heat Pump |
|
Size Interior
|
4,320 Ft2 |
|
Total Finished Area
|
4320 Sqft |
|
Type
|
House |
Parking
Land
|
Access Type
|
Road Access |
|
Acreage
|
Yes |
|
Size Irregular
|
10.43 |
|
Size Total
|
10.43 Ac |
|
Size Total Text
|
10.43 Ac |
|
Zoning Description
|
Cvrd Area F - F-2 |
|
Zoning Type
|
Other |
Rooms
| Level |
Type |
Length |
Width |
Dimensions |
|
Lower Level |
Recreation Room |
|
|
24'3 x 15'9 |
|
Lower Level |
Bedroom |
|
|
24'5 x 17'8 |
|
Lower Level |
Bedroom |
|
|
10'9 x 17'8 |
|
Lower Level |
Family Room |
|
|
17'10 x 24'4 |
|
Lower Level |
Bathroom |
|
|
3-Piece |
|
Lower Level |
Sitting Room |
|
|
17'10 x 15'3 |
|
Main Level |
Ensuite |
|
|
5-Piece |
|
Main Level |
Primary Bedroom |
|
|
14'10 x 17'6 |
|
Main Level |
Bedroom |
|
|
13'8 x 13'2 |
|
Main Level |
Bathroom |
|
|
4-Piece |
|
Main Level |
Dining Room |
18 ft |
|
18 ft x Measurements not available |
|
Main Level |
Living Room |
18 ft |
|
18 ft x Measurements not available |
|
Main Level |
Kitchen |
|
17 ft |
Measurements not available x 17 ft |
|
Main Level |
Pantry |
|
|
11'6 x 4'10 |
|
Main Level |
Laundry Room |
|
|
7'10 x 7'10 |
|
Main Level |
Bathroom |
|
|
2-Piece |
|
Main Level |
Entrance |
|
|
9'7 x 7'6 |
https://www.realtor.ca/real-estate/28236492/7695-cowichan-lake-rd-lake-cowichan-lake-cowichan


