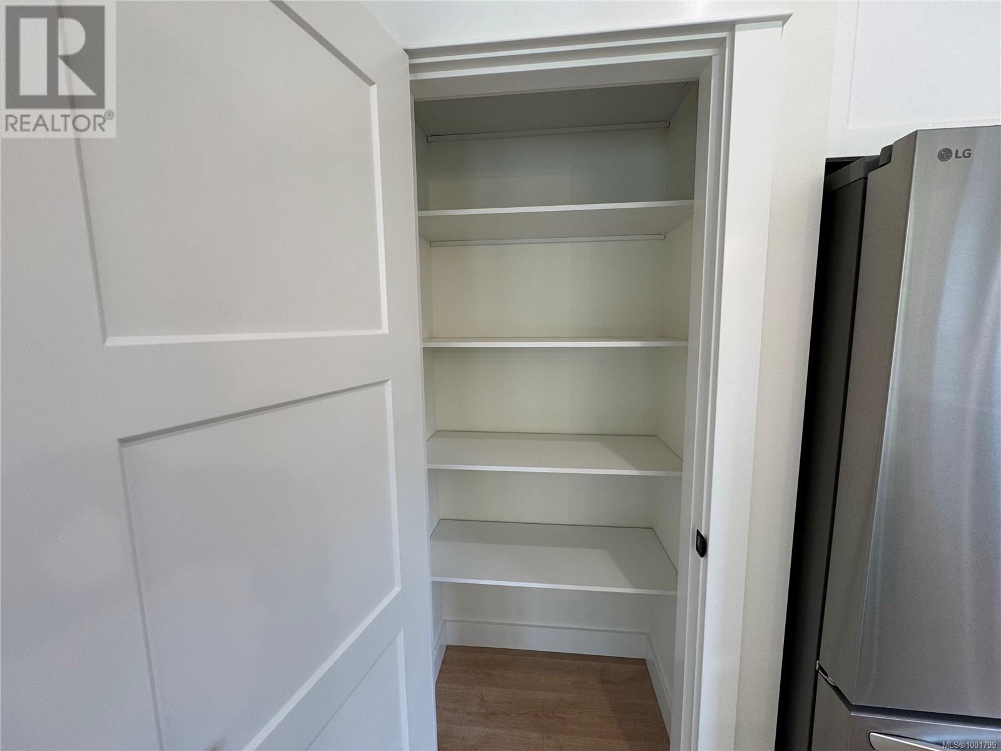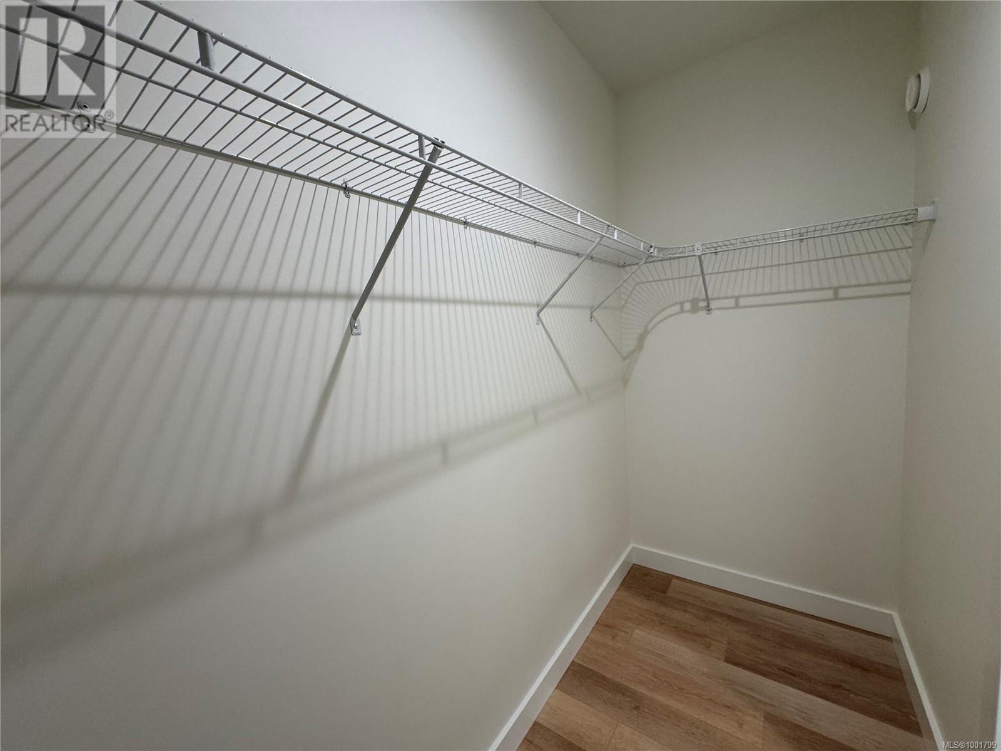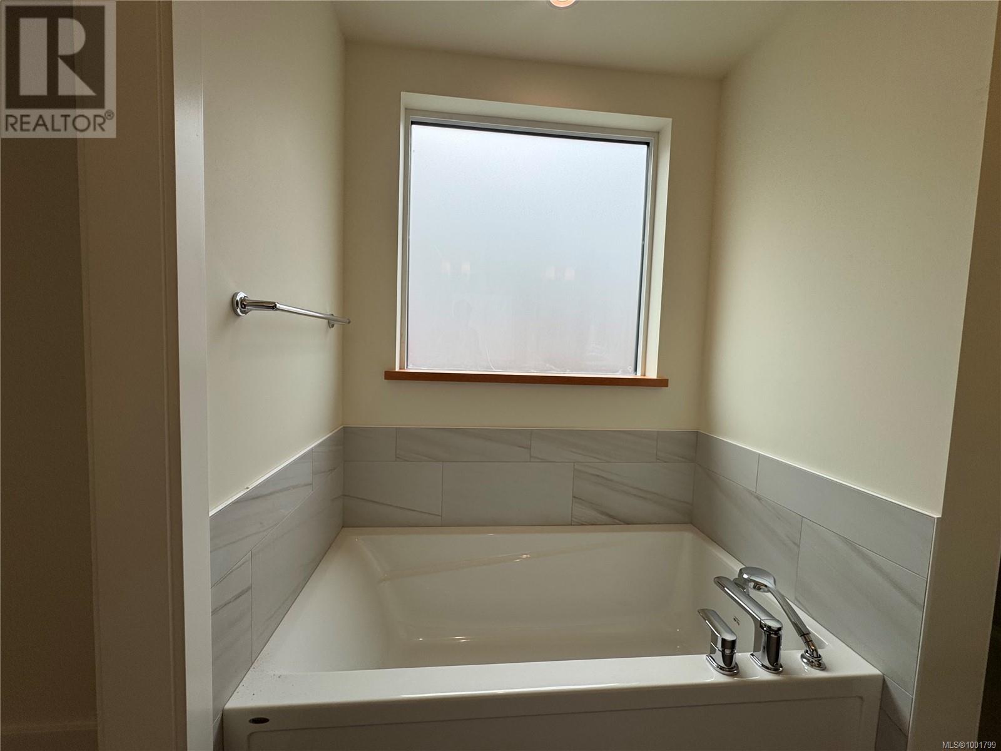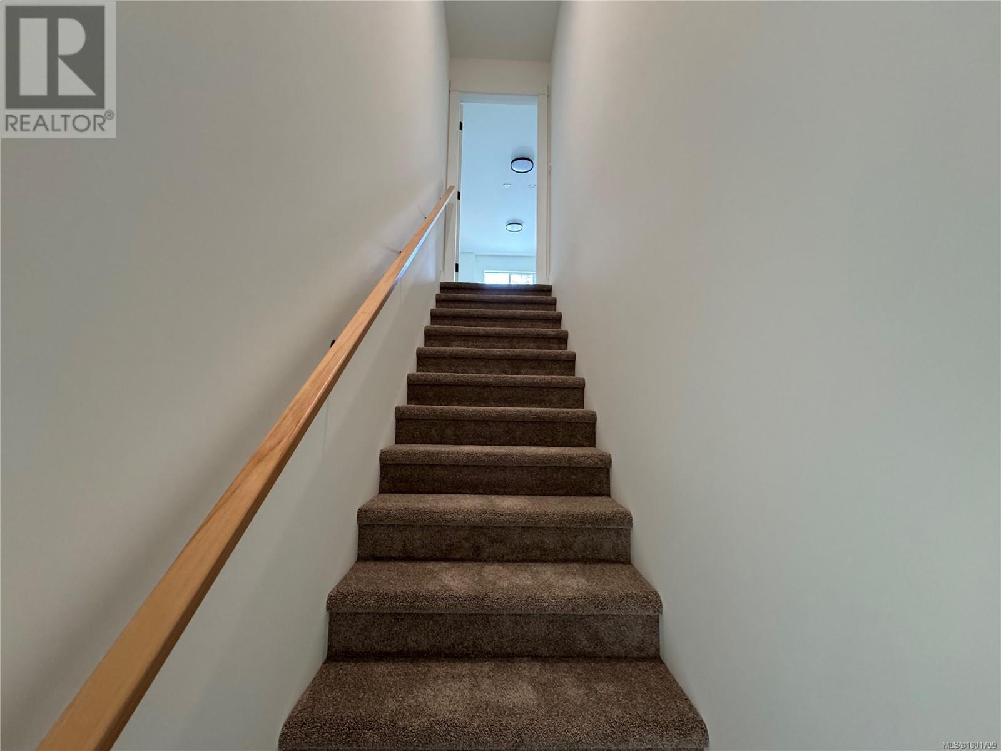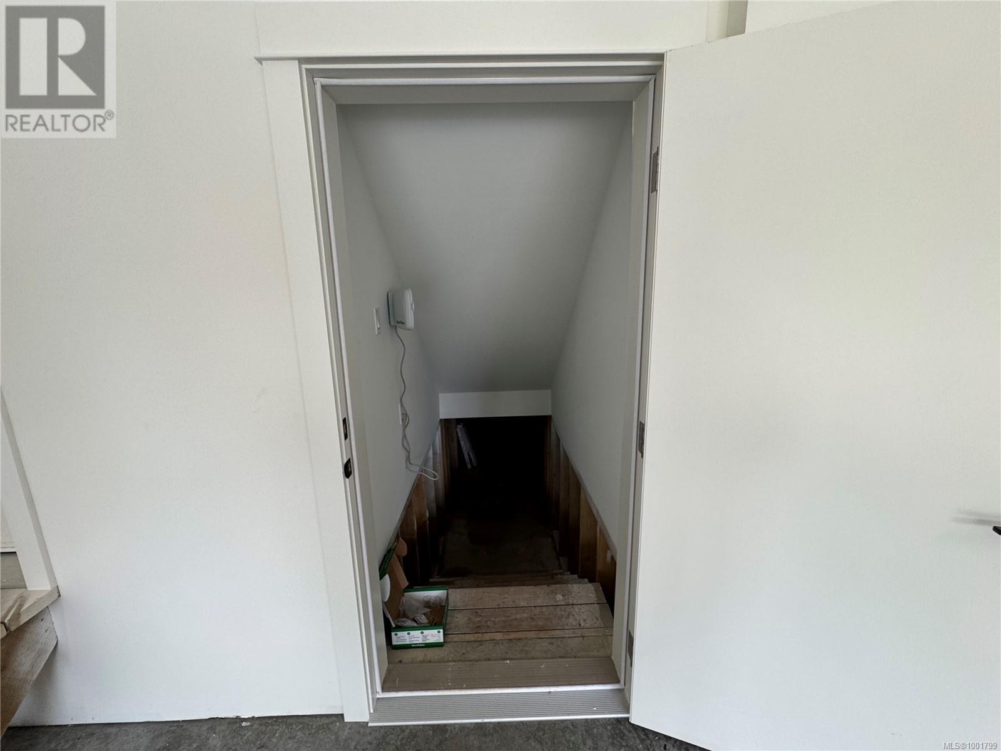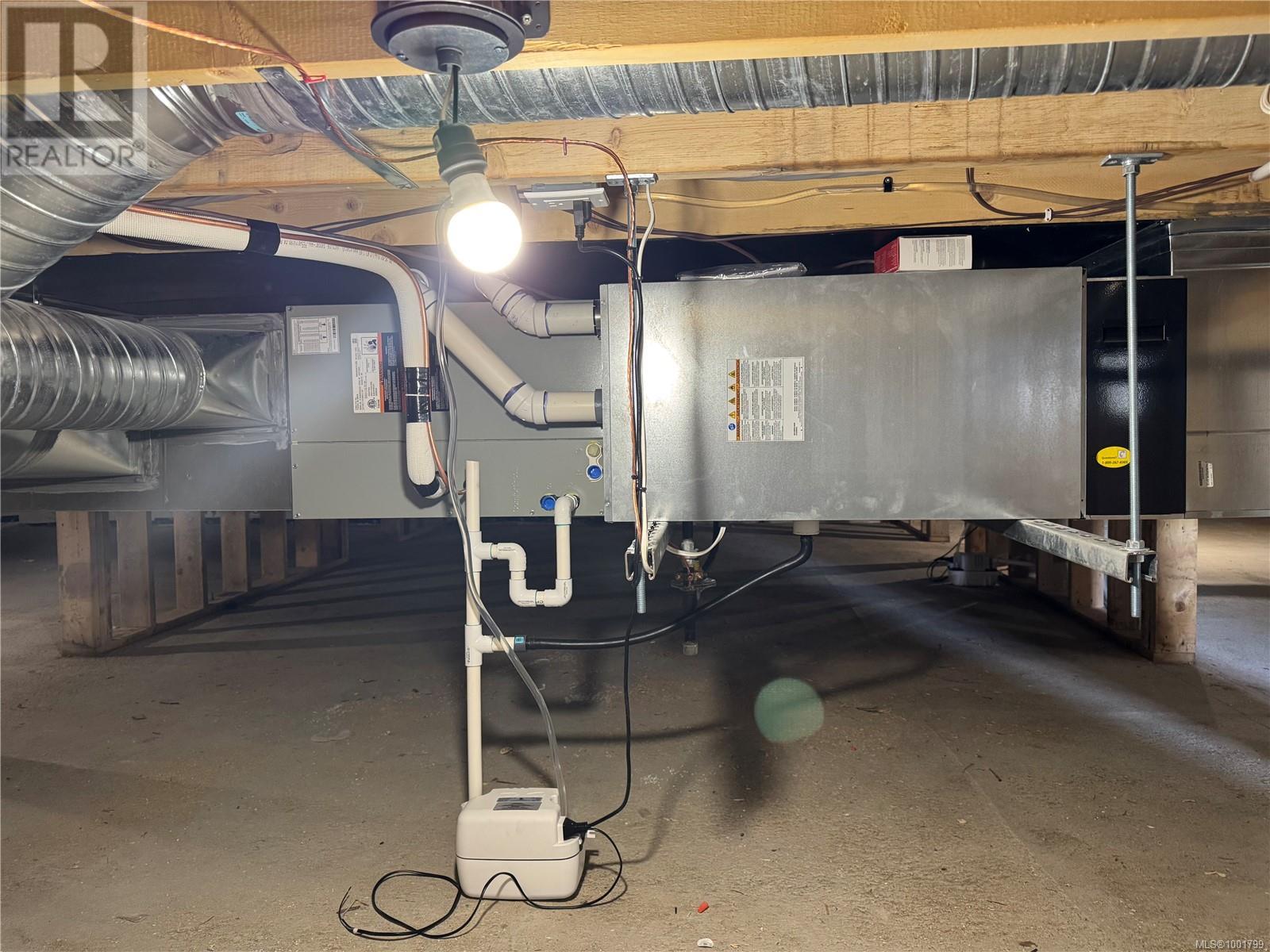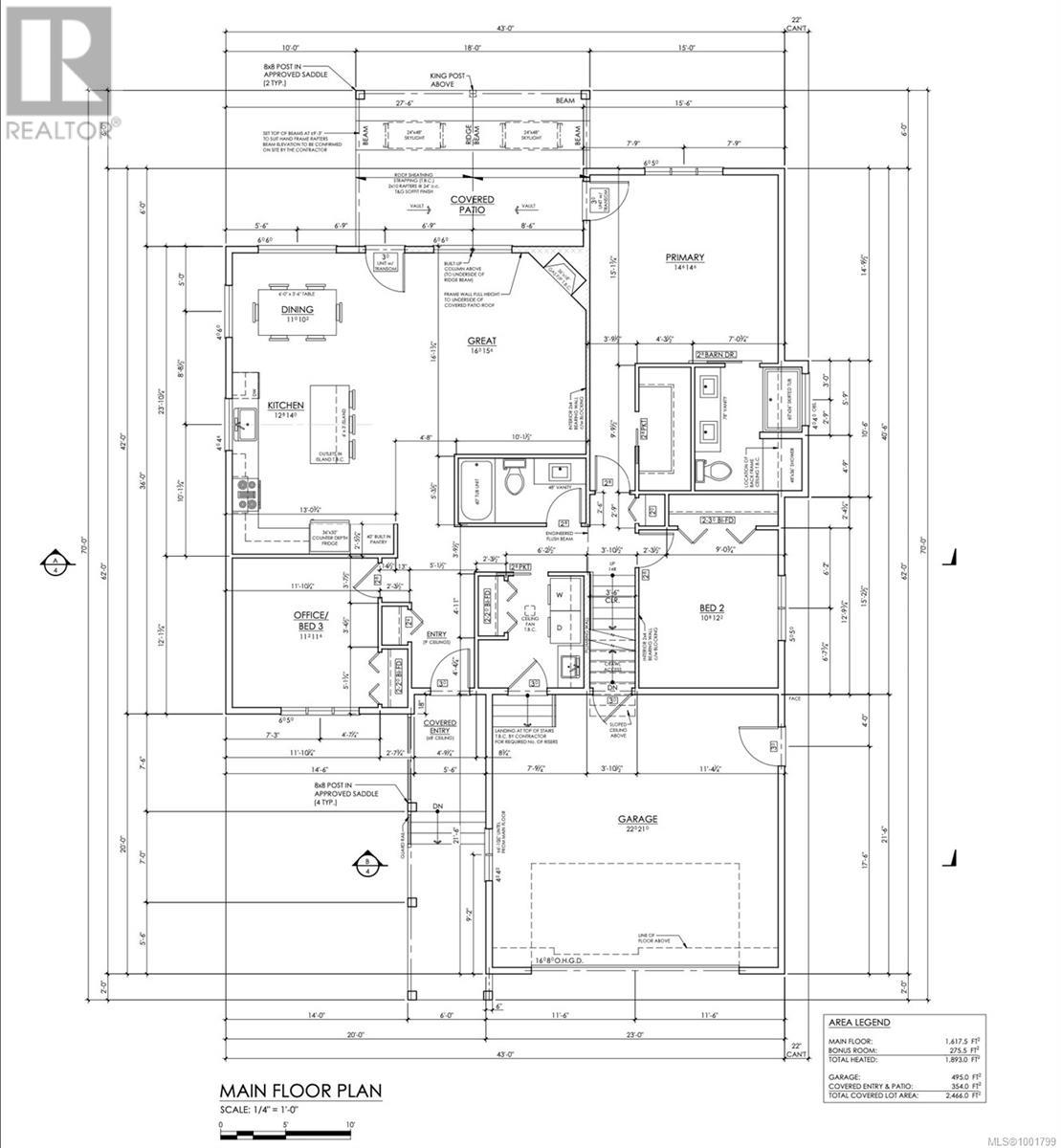4 Bedroom
2 Bathroom
1,893 ft2
Fireplace
Air Conditioned
Forced Air, Heat Pump
$924,900
Welcome to 770 Sitka, your future custom-built rancher with a bonus room above the garage in the newest phase of Jubilee Heights! This spacious home boasts incredible energy efficiency, featuring an insulated concrete foundation, a heat pump, and a cozy gas fireplace. Inside, you'll love the open-concept design, complete with stunning quartz counters throughout, a full appliance package, and premium finishes. Outside, enjoy your beautifully landscaped, irrigated, and cedar-fenced yard. This quality home is proudly constructed by Andrew Rippingale Contracting. Have questions? Give us a call today! (id:46156)
Property Details
|
MLS® Number
|
1001799 |
|
Property Type
|
Single Family |
|
Neigbourhood
|
Willow Point |
|
Features
|
Central Location, Level Lot, Other |
|
Parking Space Total
|
3 |
Building
|
Bathroom Total
|
2 |
|
Bedrooms Total
|
4 |
|
Constructed Date
|
2025 |
|
Cooling Type
|
Air Conditioned |
|
Fireplace Present
|
Yes |
|
Fireplace Total
|
1 |
|
Heating Type
|
Forced Air, Heat Pump |
|
Size Interior
|
1,893 Ft2 |
|
Total Finished Area
|
1893 Sqft |
|
Type
|
House |
Parking
Land
|
Access Type
|
Road Access |
|
Acreage
|
No |
|
Size Irregular
|
7294 |
|
Size Total
|
7294 Sqft |
|
Size Total Text
|
7294 Sqft |
|
Zoning Type
|
Residential |
Rooms
| Level |
Type |
Length |
Width |
Dimensions |
|
Second Level |
Bedroom |
|
|
14' x 20' |
|
Main Level |
Laundry Room |
|
|
5'10 x 8'7 |
|
Main Level |
Kitchen |
|
|
12' x 14' |
|
Main Level |
Living Room |
16 ft |
|
16 ft x Measurements not available |
|
Main Level |
Ensuite |
|
|
5-Piece |
|
Main Level |
Dining Room |
|
|
11' x 10' |
|
Main Level |
Primary Bedroom |
|
|
14'6 x 14'6 |
|
Main Level |
Bedroom |
|
|
11'2 x 11'6 |
|
Main Level |
Bedroom |
|
|
10'8 x 12'2 |
|
Main Level |
Bathroom |
|
|
3-Piece |
https://www.realtor.ca/real-estate/28404594/770-sitka-st-campbell-river-willow-point





