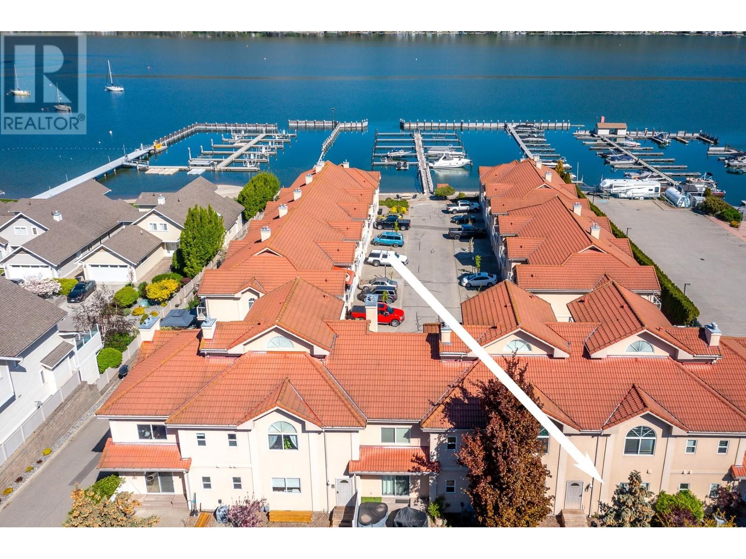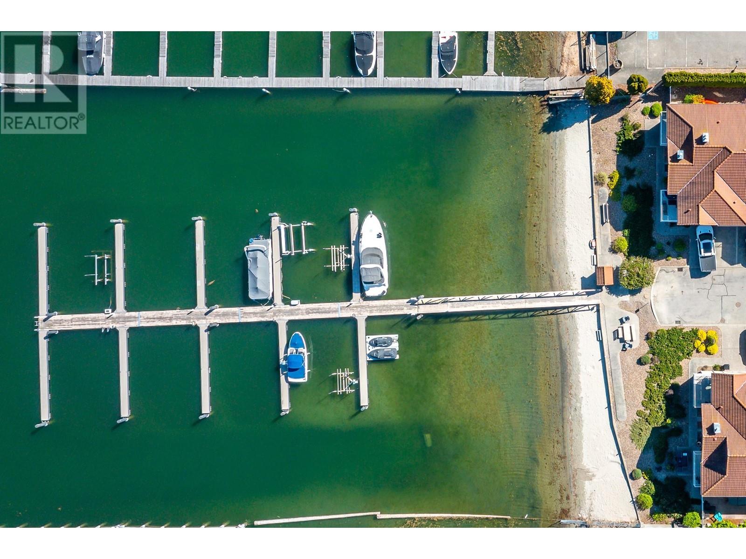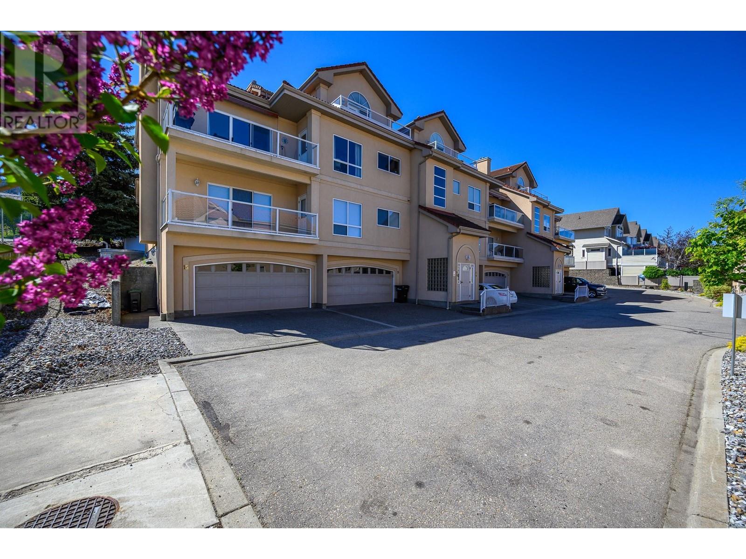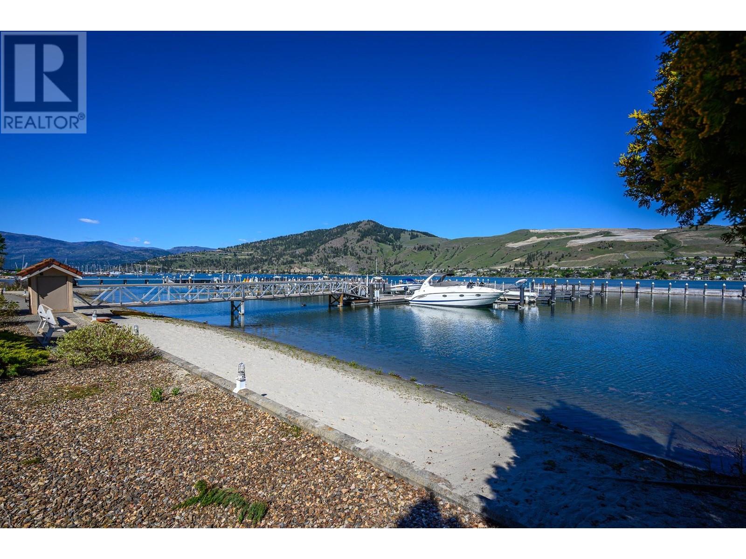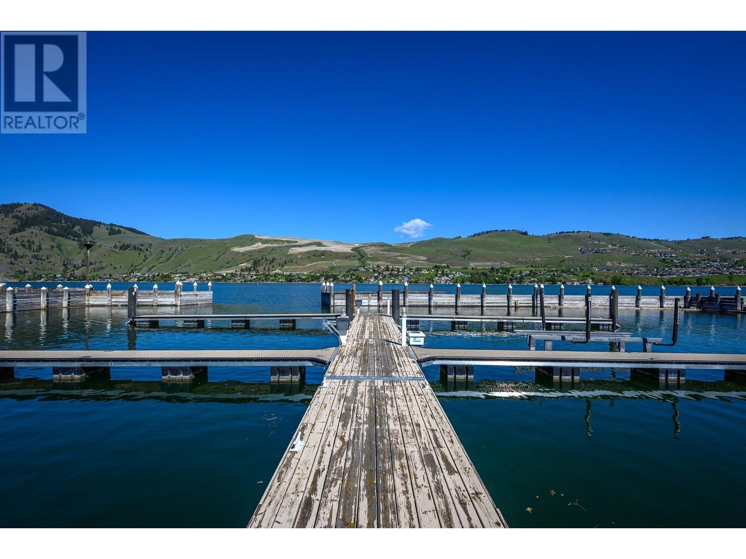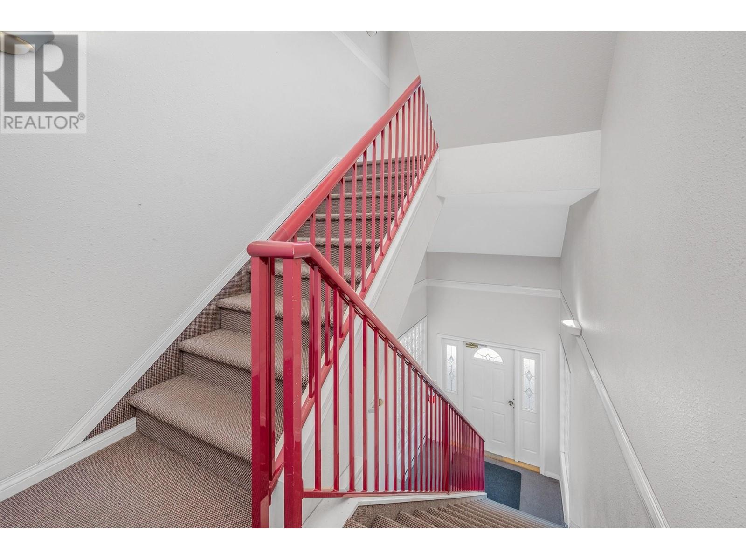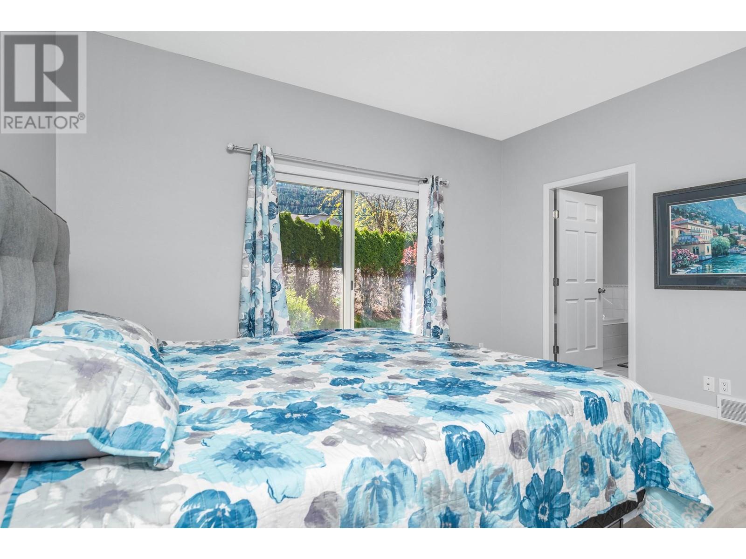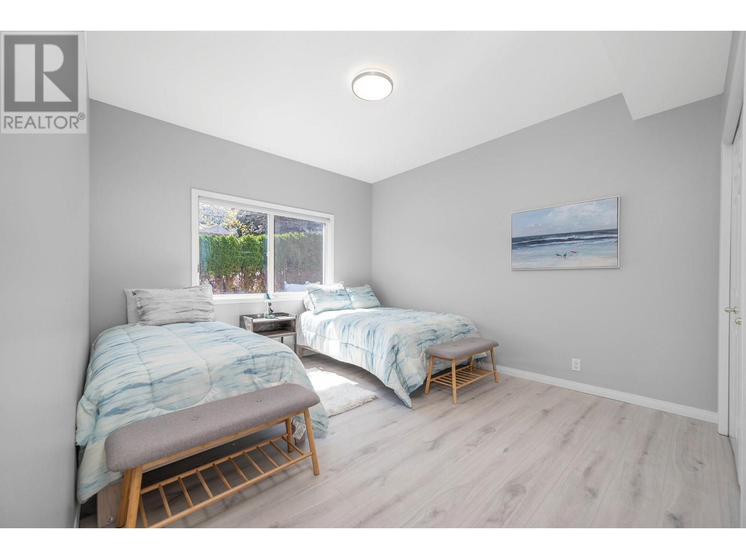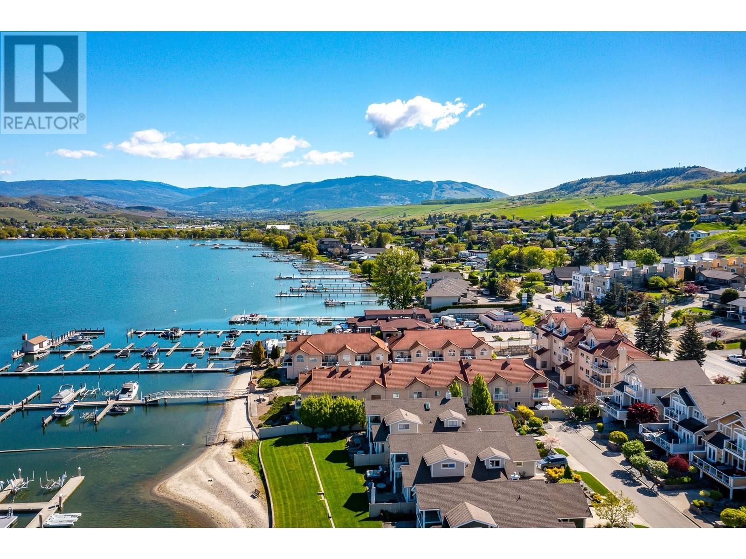7701 Okanagan Landing Road Unit# 15 Vernon, British Columbia V1T 6Y5
$719,000Maintenance, Insurance, Ground Maintenance, Other, See Remarks, Sewer, Waste Removal, Water
$371.28 Monthly
Maintenance, Insurance, Ground Maintenance, Other, See Remarks, Sewer, Waste Removal, Water
$371.28 MonthlyWhere can you possibly find lakefront living, a 176' sandy beach, a 33' boat slip, a generous size 2 bedroom and 2 bath apartment with a double garage, and massive storage? For under $800K? Welcome to Silverton on the Lake - a well-built strata from 1996 of just 18 units. All new appliances. New flooring and paint. New HWT. Distinctive terracotta roof that will last for a life time. A beautiful east facing deck and a secluded west facing patio accessible from the primary bedroom or through the common hallway gives you private space when you're not on the water! And there's even a side gate that will give you a short cut to 1516 Pub and Grill! (id:46156)
Property Details
| MLS® Number | 10345723 |
| Property Type | Single Family |
| Neigbourhood | Okanagan Landing |
| Community Name | Silverton on the Lake |
| Amenities Near By | Golf Nearby, Airport, Recreation, Schools, Shopping |
| Community Features | Family Oriented, Rentals Allowed |
| Features | Corner Site, One Balcony |
| Parking Space Total | 4 |
| Structure | Dock |
| View Type | Lake View, View (panoramic) |
| Water Front Type | Waterfront On Lake |
Building
| Bathroom Total | 2 |
| Bedrooms Total | 2 |
| Appliances | Refrigerator, Dishwasher, Dryer, Range - Electric, Microwave, Washer |
| Architectural Style | Contemporary |
| Constructed Date | 1996 |
| Construction Style Attachment | Attached |
| Cooling Type | Central Air Conditioning |
| Exterior Finish | Stucco |
| Fireplace Fuel | Gas |
| Fireplace Present | Yes |
| Fireplace Type | Unknown |
| Flooring Type | Laminate |
| Heating Type | Forced Air, See Remarks |
| Roof Material | Tile |
| Roof Style | Unknown |
| Stories Total | 1 |
| Size Interior | 1,438 Ft2 |
| Type | Row / Townhouse |
| Utility Water | Municipal Water |
Parking
| Attached Garage | 2 |
Land
| Acreage | No |
| Land Amenities | Golf Nearby, Airport, Recreation, Schools, Shopping |
| Landscape Features | Landscaped |
| Sewer | Municipal Sewage System |
| Size Total Text | Under 1 Acre |
| Zoning Type | Residential |
Rooms
| Level | Type | Length | Width | Dimensions |
|---|---|---|---|---|
| Main Level | Primary Bedroom | 12'8'' x 17'4'' | ||
| Main Level | Living Room | 12'2'' x 18'1'' | ||
| Main Level | Kitchen | 11'11'' x 10'9'' | ||
| Main Level | Dining Room | 9'8'' x 10'6'' | ||
| Main Level | Bedroom | 15'2'' x 11'7'' | ||
| Main Level | 4pc Ensuite Bath | 11'4'' x 6'11'' | ||
| Main Level | 4pc Bathroom | 11'4'' x 5'5'' |



