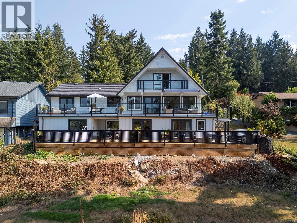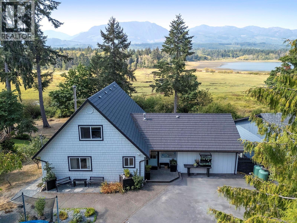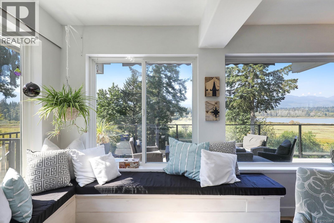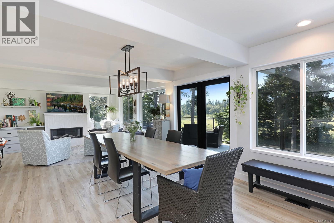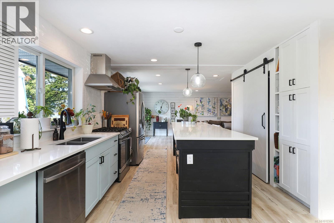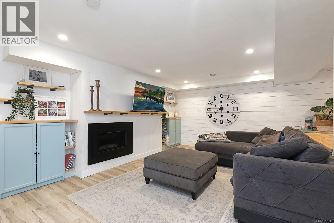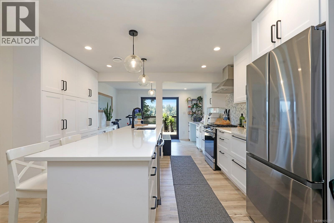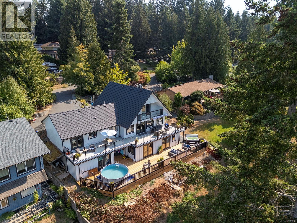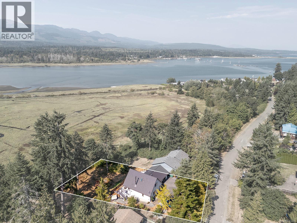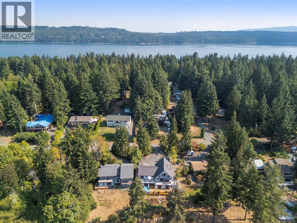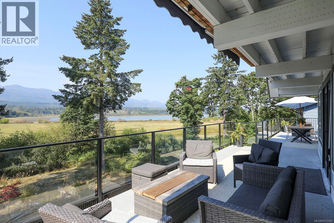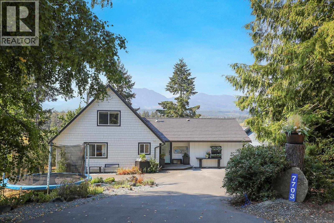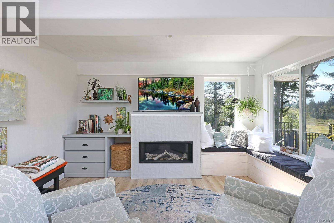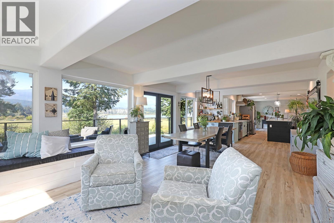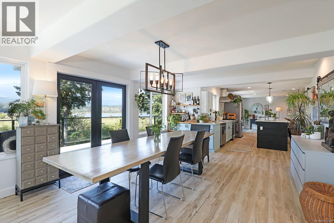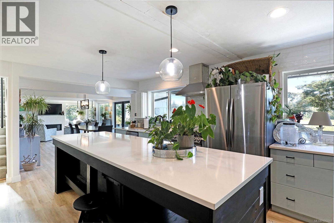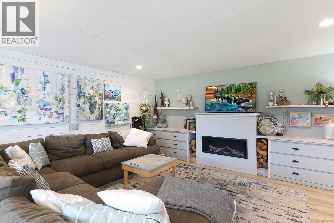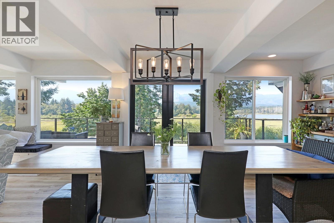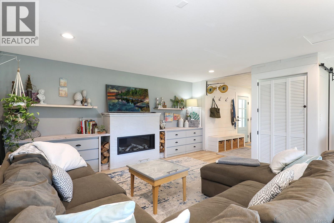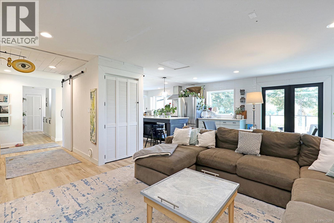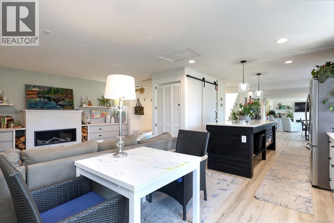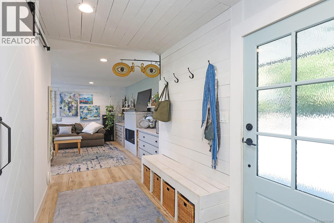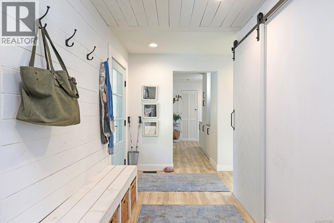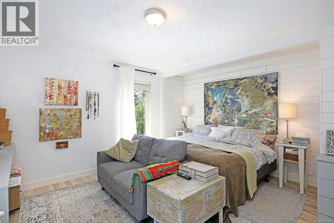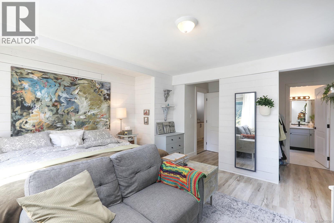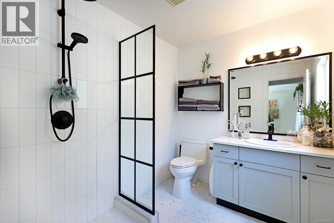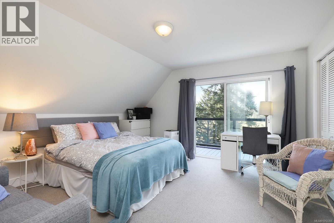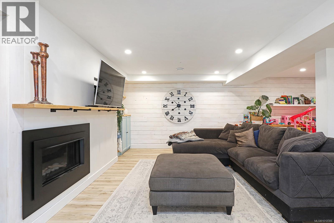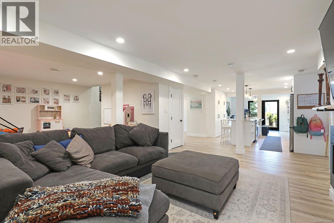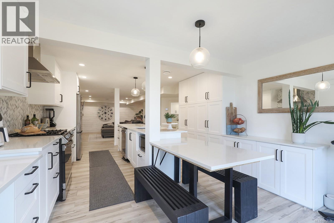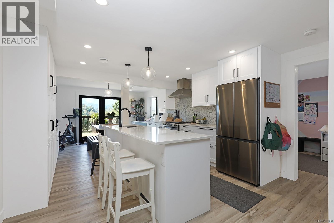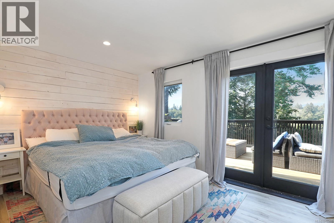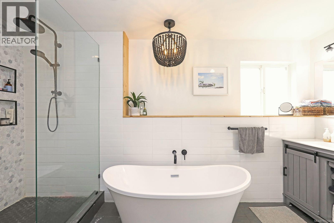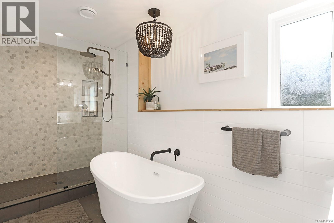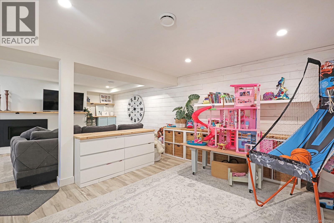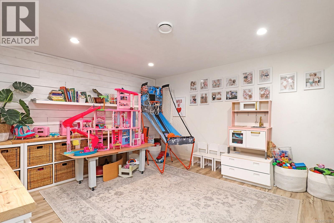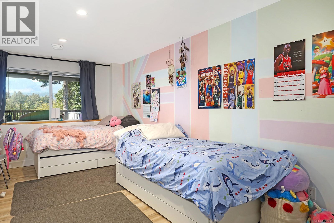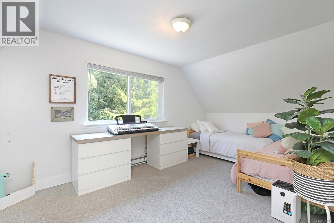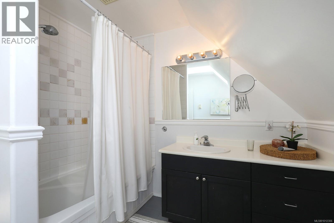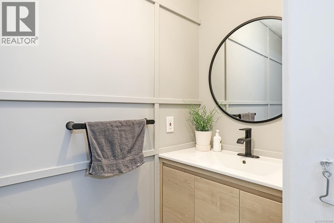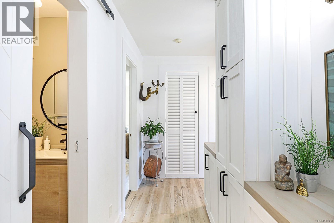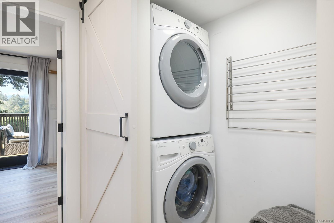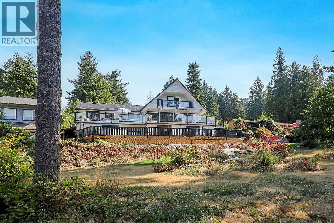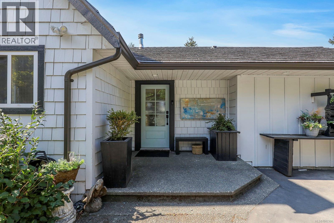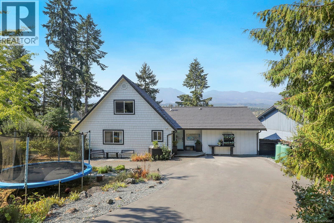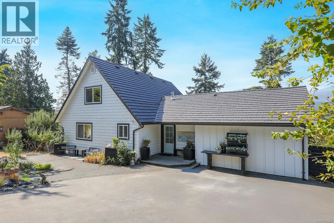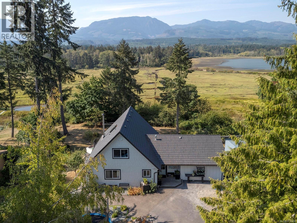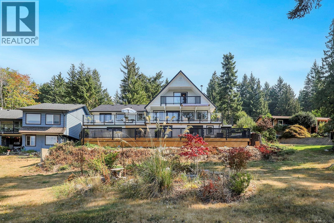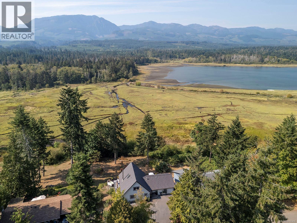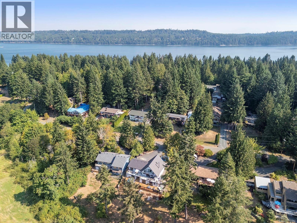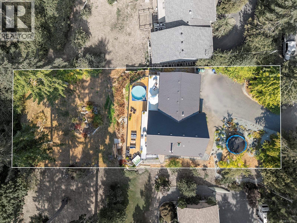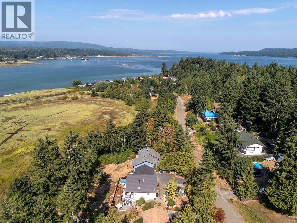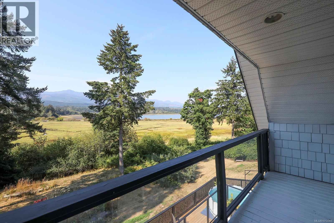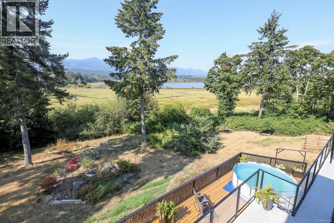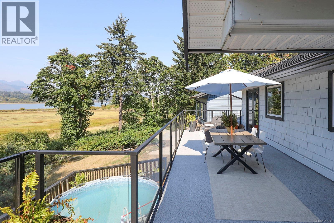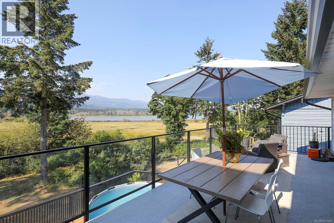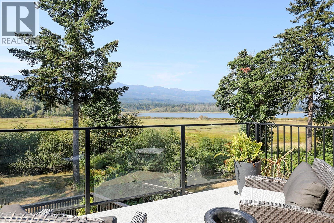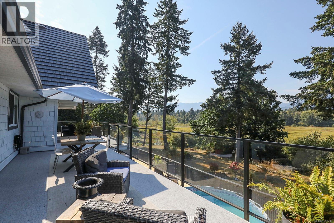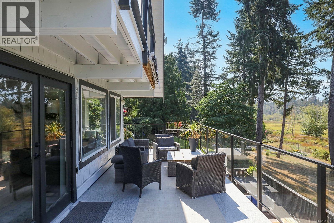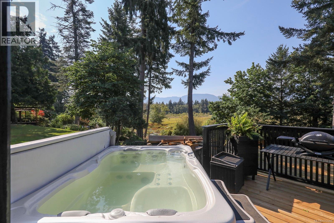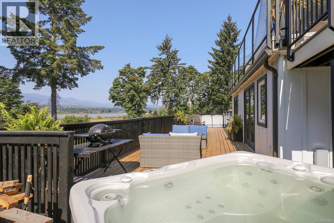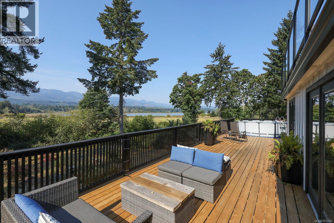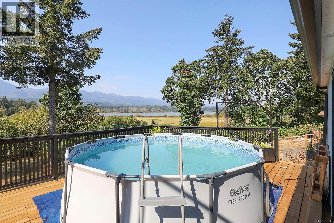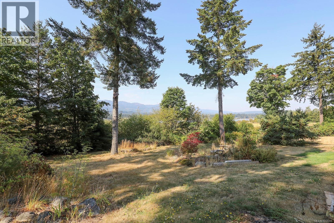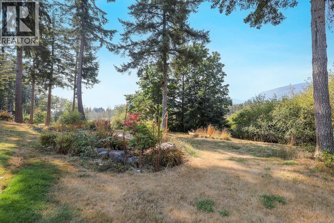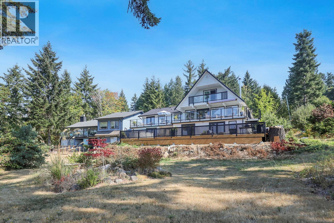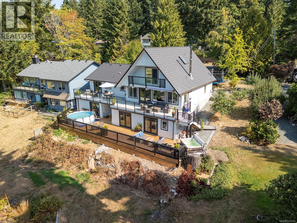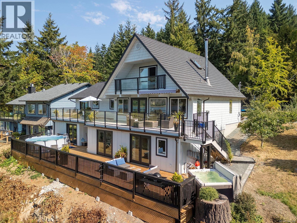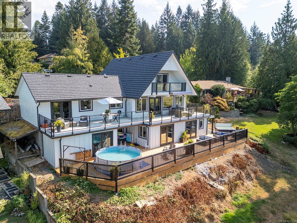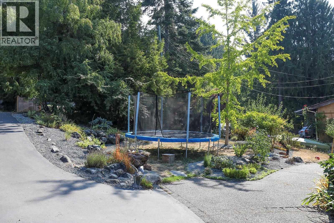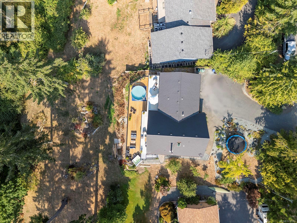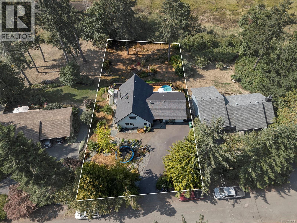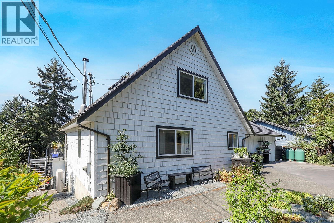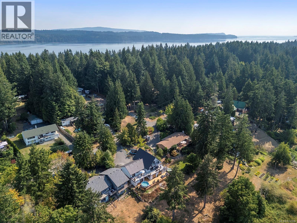4 Bedroom
4 Bathroom
3,933 ft2
Westcoast
Fireplace
None
Baseboard Heaters
$1,599,000
Stunningly renovated spacious, 3-bedroom +1-bedroom in-law suite home sitting on a serene 0.32 acre lot,showcasing ocean & mountain views in desirable oceanside community of Ships Point.The custom kitchen shines with a huge quartz island,pantry, new s/s appliances incl. gas range, custom hood fan,& added built-ins. Large windows invite natural light & capture sweeping vistas, while the open-concept living area creates a warm & inviting space for family & guests Patio doors, lighting, windows, barn doors, are all new, 2023 heat pump. The suite boasts a new enlarged kitchen, bathroom, fireplace, deck, flooring, & all appliances. Exterior upgrades include new hardi board & batten siding, powder-coated aluminum/glass rail system, gutters, awning, workshop, & expansive balconies and decks. Relax in the hot tub —embrace West Coast living with a short walk to nearby beaches, scenic walking trails & endless outdoor adventures. (id:46156)
Property Details
|
MLS® Number
|
1012306 |
|
Property Type
|
Single Family |
|
Neigbourhood
|
Union Bay/Fanny Bay |
|
Features
|
Southern Exposure, Other, Rectangular |
|
Parking Space Total
|
4 |
|
Plan
|
Vip23726 |
|
Structure
|
Shed |
|
View Type
|
Mountain View, Ocean View |
Building
|
Bathroom Total
|
4 |
|
Bedrooms Total
|
4 |
|
Architectural Style
|
Westcoast |
|
Constructed Date
|
1999 |
|
Cooling Type
|
None |
|
Fireplace Present
|
Yes |
|
Fireplace Total
|
3 |
|
Heating Fuel
|
Propane, Wood, Other |
|
Heating Type
|
Baseboard Heaters |
|
Size Interior
|
3,933 Ft2 |
|
Total Finished Area
|
3757 Sqft |
|
Type
|
House |
Land
|
Access Type
|
Road Access |
|
Acreage
|
No |
|
Size Irregular
|
15246 |
|
Size Total
|
15246 Sqft |
|
Size Total Text
|
15246 Sqft |
|
Zoning Description
|
R1 |
|
Zoning Type
|
Residential |
Rooms
| Level |
Type |
Length |
Width |
Dimensions |
|
Second Level |
Balcony |
|
|
18'1 x 4'0 |
|
Second Level |
Bedroom |
|
|
18'0 x 13'1 |
|
Second Level |
Bathroom |
|
|
4-Piece |
|
Second Level |
Bedroom |
|
|
13'11 x 13'9 |
|
Lower Level |
Laundry Room |
|
|
6'7 x 1'8 |
|
Lower Level |
Storage |
|
|
16'5 x 8'8 |
|
Lower Level |
Den |
|
|
20'8 x 9'7 |
|
Lower Level |
Family Room |
|
|
25'9 x 14'0 |
|
Lower Level |
Kitchen |
|
|
19'4 x 13'1 |
|
Lower Level |
Bathroom |
|
|
4-Piece |
|
Lower Level |
Bedroom |
|
|
15'3 x 9'1 |
|
Main Level |
Porch |
|
|
9'8 x 7'7 |
|
Main Level |
Kitchen |
|
|
18'3 x 10'10 |
|
Main Level |
Living Room |
|
|
23'0 x 14'7 |
|
Main Level |
Entrance |
|
|
12'8 x 6'1 |
|
Main Level |
Bathroom |
|
|
3-Piece |
|
Main Level |
Bathroom |
|
|
2-Piece |
|
Main Level |
Primary Bedroom |
|
|
14'8 x 13'7 |
|
Main Level |
Living Room/dining Room |
|
|
13'10 x 13'3 |
|
Main Level |
Family Room |
|
|
13'11 x 13'10 |
https://www.realtor.ca/real-estate/28820721/7703-tozer-rd-fanny-bay-union-bayfanny-bay


