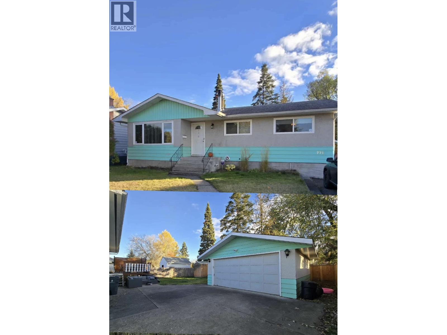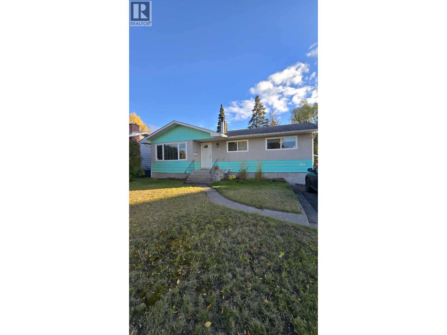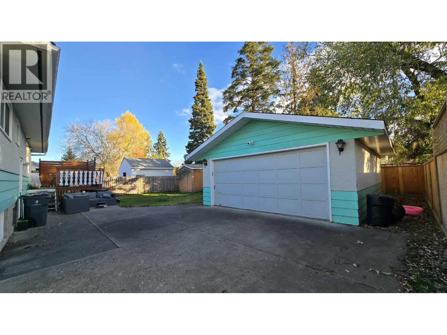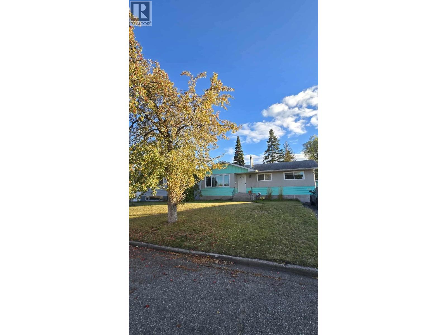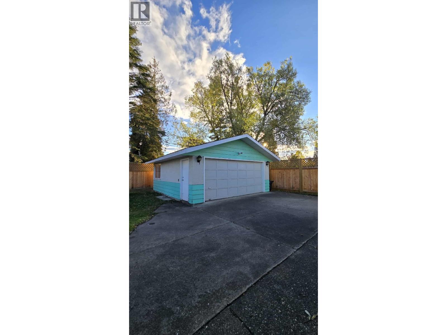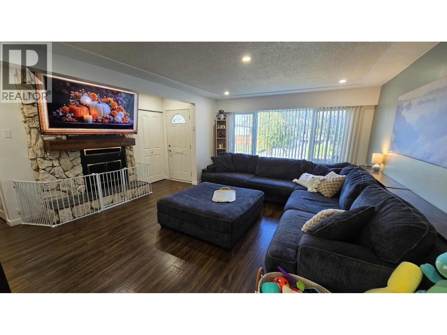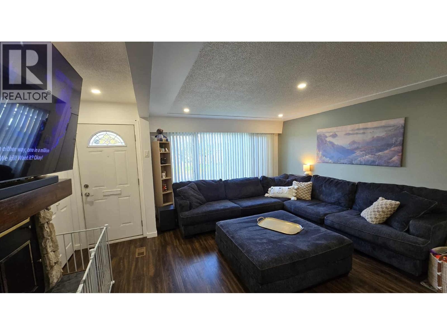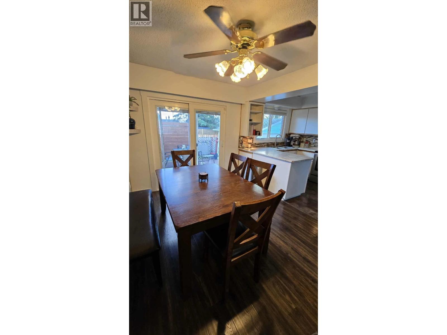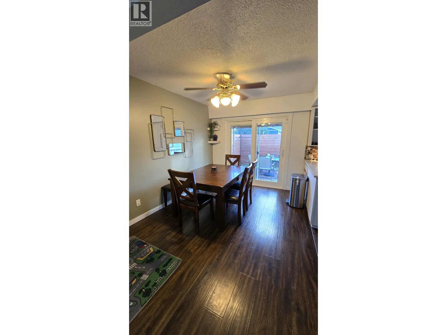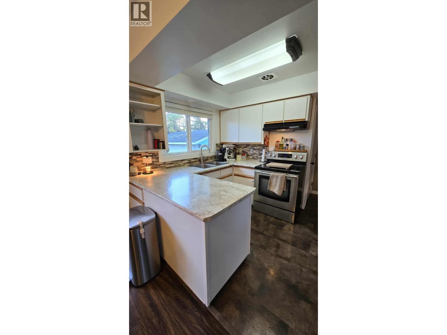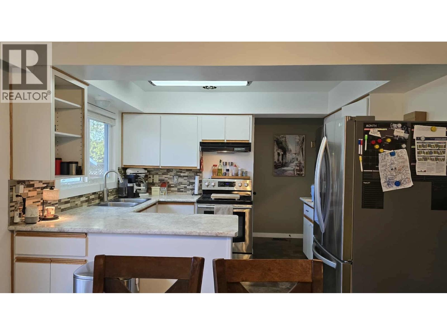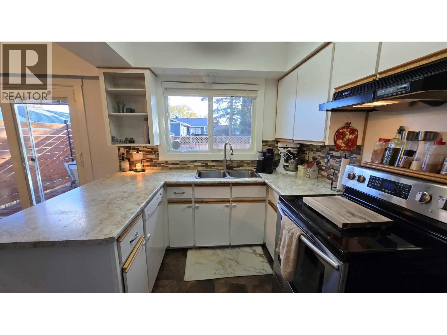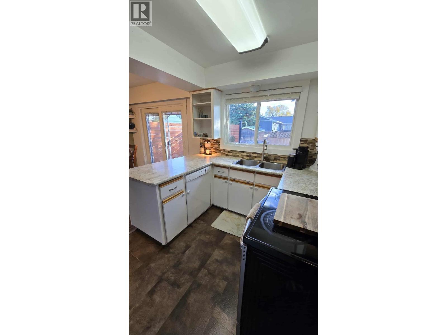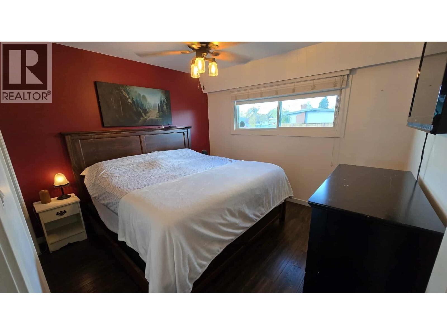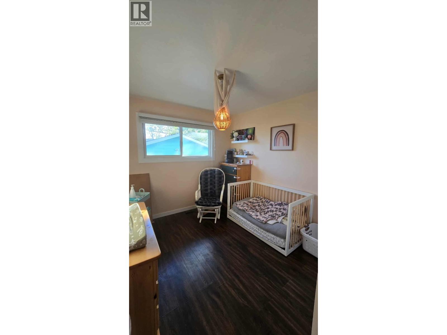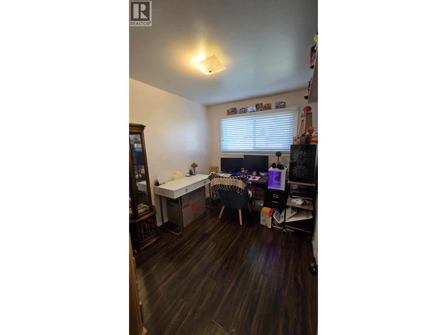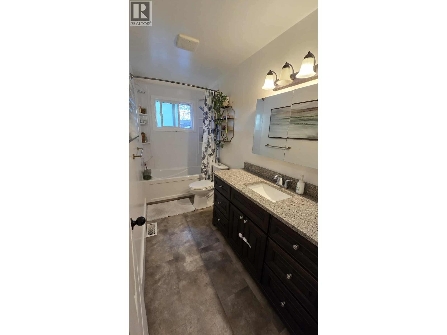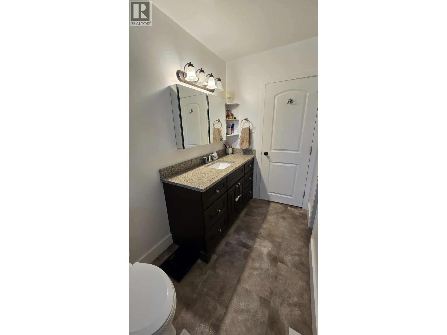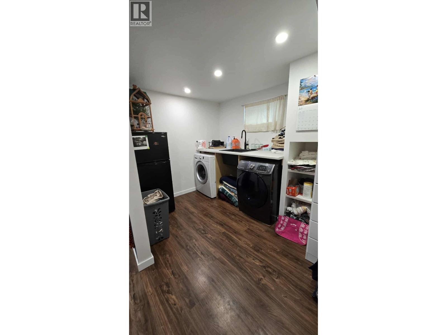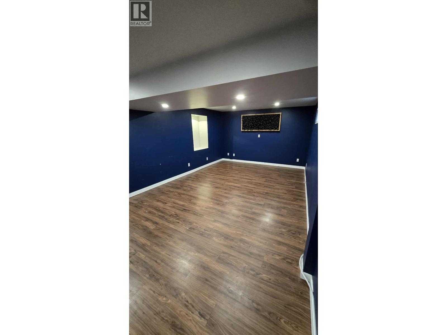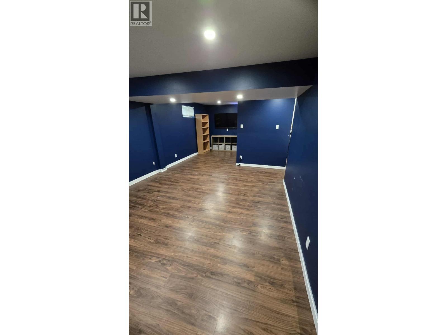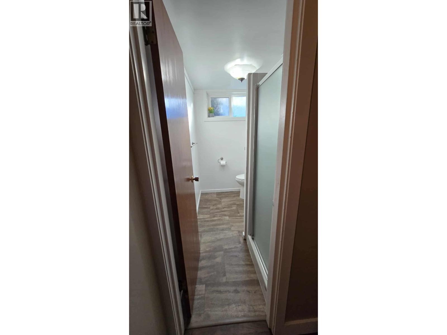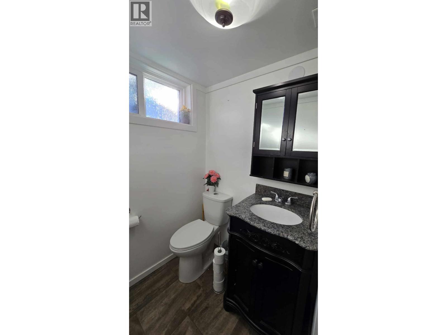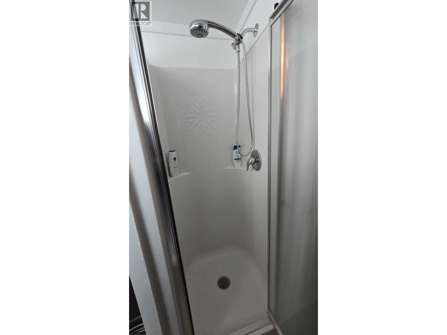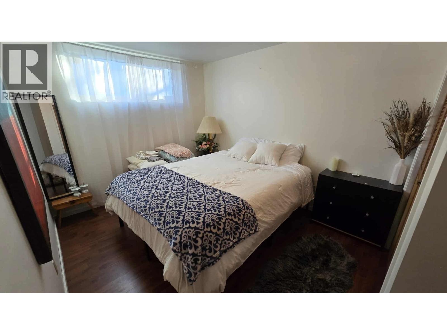4 Bedroom
2 Bathroom
Fireplace
Forced Air
$469,900
Welcome 771 Youngs Ave! A great home in a convenient central location, close to shopping, schools, and recreation. Inside you’ll find newer flooring, updated windows, and modern finishes throughout. Both bathrooms have been tastefully renovated.The living room offers a cozy wood fireplace, and the dining area opens onto a sundeck with privacy screen overlooking the private yard. Outside, you’ll love the new fence and gate, RV parking, and the detached double garage with concrete driveway access. The basement is suitable, with room to easily add an extra bedroom for more flexibility or income potential. Ideal for first-time buyers or investors alike—all measurements approx, buyer to verify if deemed important. (id:46156)
Property Details
|
MLS® Number
|
R3057831 |
|
Property Type
|
Single Family |
Building
|
Bathroom Total
|
2 |
|
Bedrooms Total
|
4 |
|
Basement Development
|
Finished |
|
Basement Type
|
Full (finished) |
|
Constructed Date
|
1966 |
|
Construction Style Attachment
|
Detached |
|
Fireplace Present
|
Yes |
|
Fireplace Total
|
1 |
|
Foundation Type
|
Concrete Perimeter |
|
Heating Fuel
|
Natural Gas |
|
Heating Type
|
Forced Air |
|
Roof Material
|
Asphalt Shingle |
|
Roof Style
|
Conventional |
|
Stories Total
|
2 |
|
Total Finished Area
|
2075 Sqft |
|
Type
|
House |
|
Utility Water
|
Municipal Water |
Parking
|
Detached Garage
|
|
|
Garage
|
2 |
|
R V
|
|
Land
|
Acreage
|
No |
|
Size Irregular
|
0.14 |
|
Size Total
|
0.14 Sqft |
|
Size Total Text
|
0.14 Sqft |
Rooms
| Level |
Type |
Length |
Width |
Dimensions |
|
Basement |
Bedroom 4 |
12 ft |
9 ft |
12 ft x 9 ft |
|
Basement |
Recreational, Games Room |
12 ft ,5 in |
19 ft |
12 ft ,5 in x 19 ft |
|
Basement |
Dining Nook |
7 ft ,3 in |
8 ft |
7 ft ,3 in x 8 ft |
|
Basement |
Storage |
11 ft |
25 ft |
11 ft x 25 ft |
|
Basement |
Laundry Room |
8 ft |
12 ft ,2 in |
8 ft x 12 ft ,2 in |
|
Basement |
Cold Room |
6 ft |
8 ft |
6 ft x 8 ft |
|
Main Level |
Kitchen |
8 ft |
11 ft |
8 ft x 11 ft |
|
Main Level |
Dining Room |
9 ft |
11 ft |
9 ft x 11 ft |
|
Main Level |
Living Room |
17 ft |
18 ft |
17 ft x 18 ft |
|
Main Level |
Primary Bedroom |
11 ft ,4 in |
10 ft ,6 in |
11 ft ,4 in x 10 ft ,6 in |
|
Main Level |
Bedroom 2 |
9 ft |
11 ft |
9 ft x 11 ft |
|
Main Level |
Bedroom 3 |
8 ft ,5 in |
11 ft |
8 ft ,5 in x 11 ft |
https://www.realtor.ca/real-estate/28984356/771-youngs-avenue-prince-george


