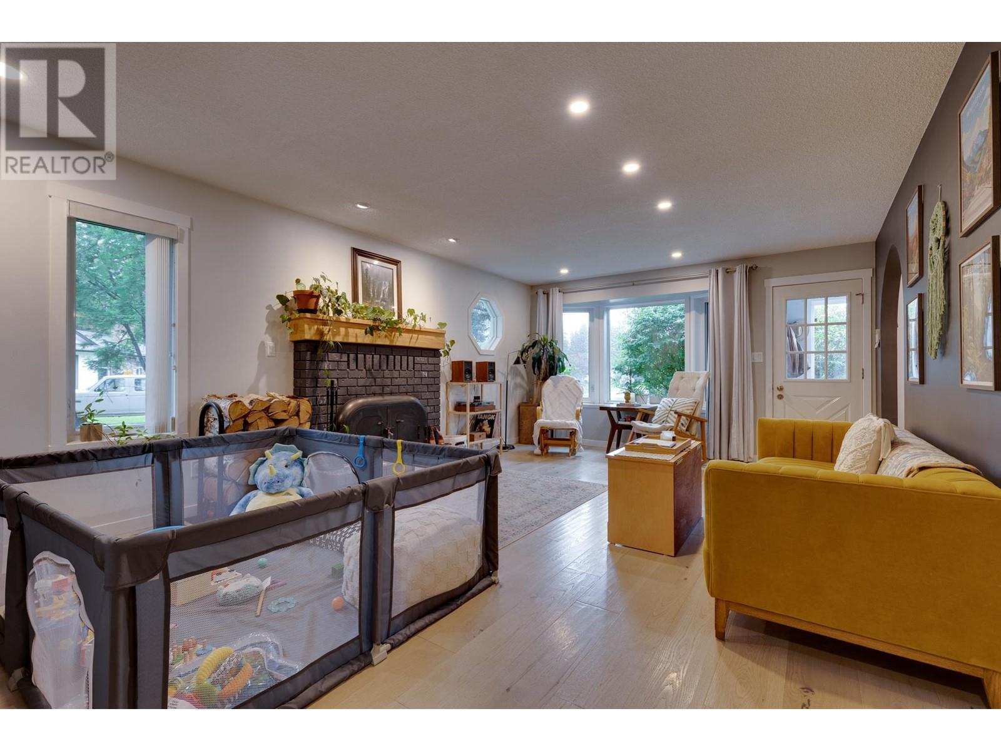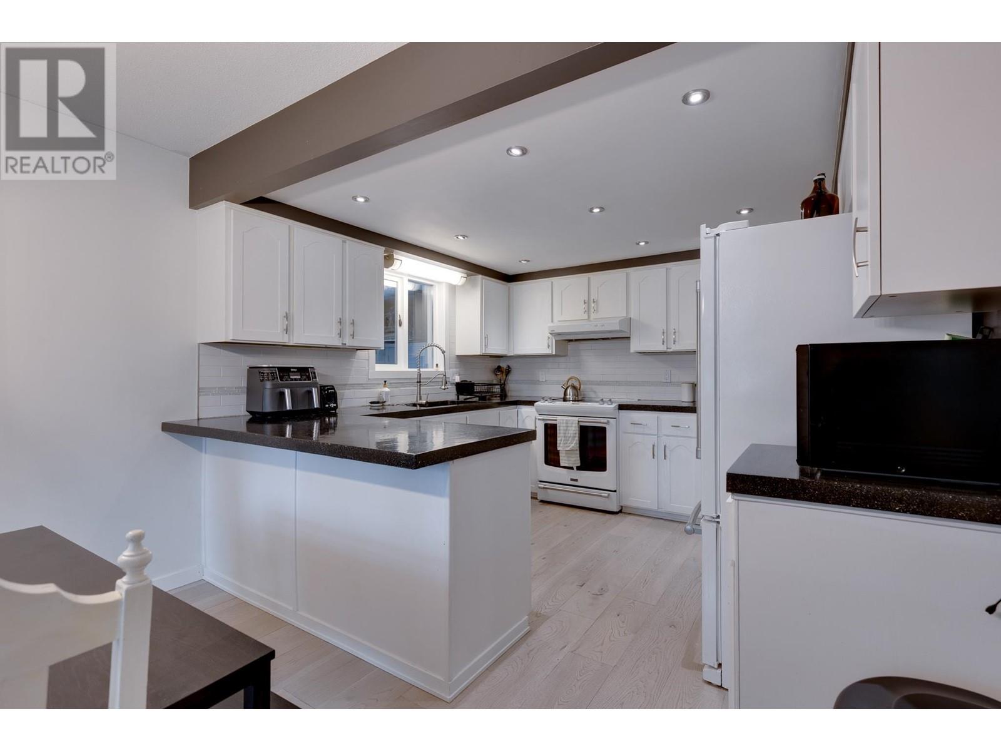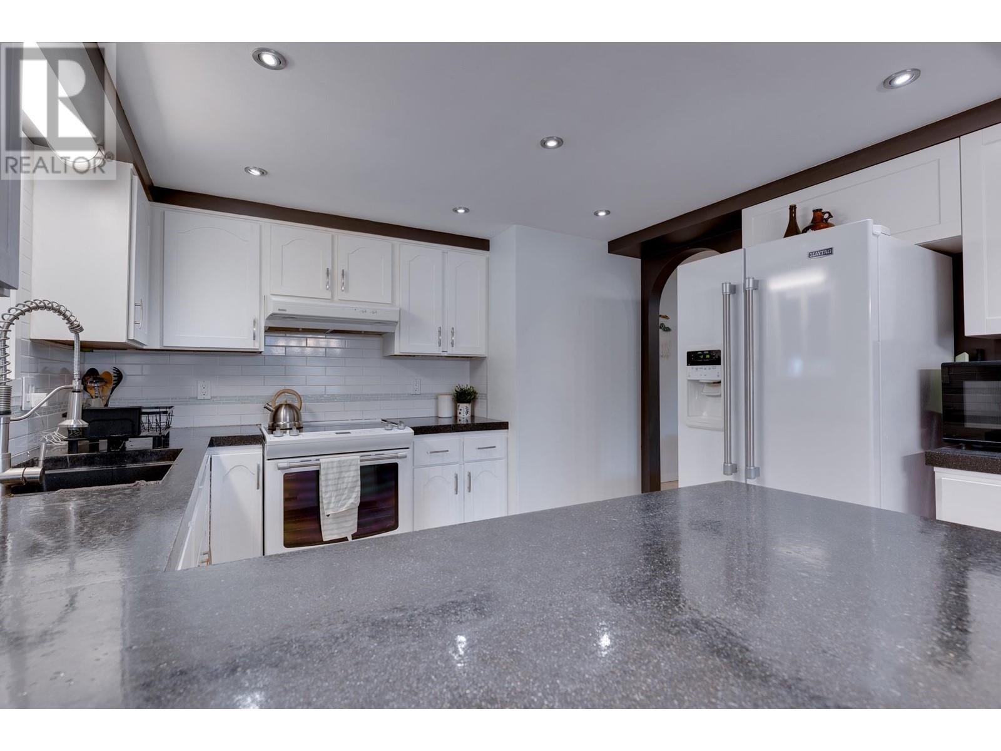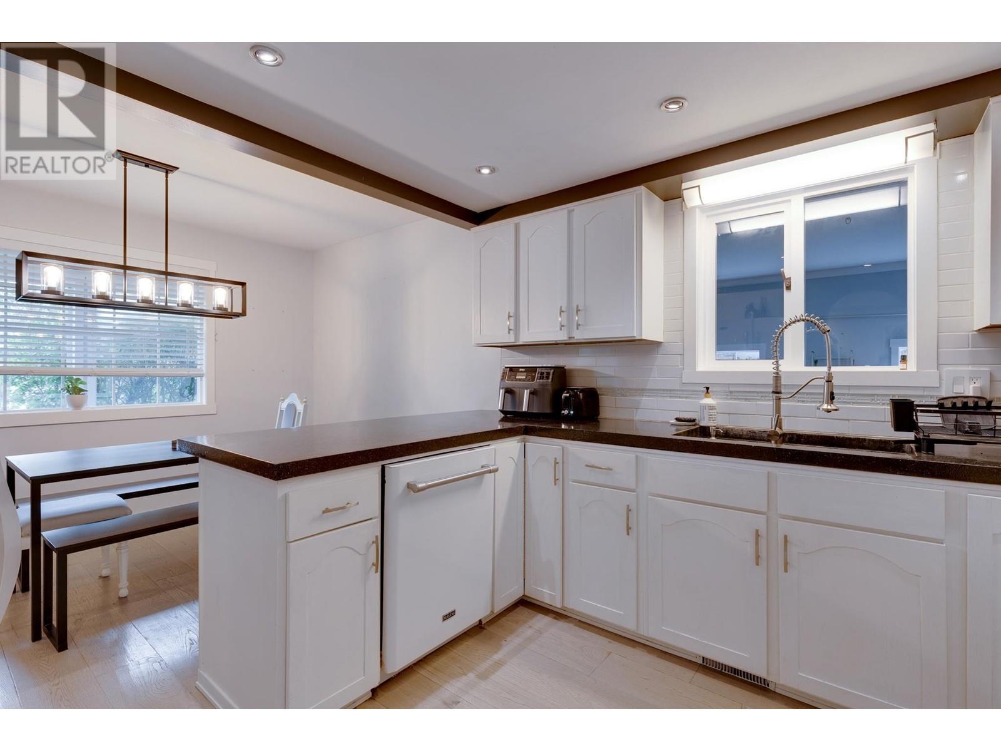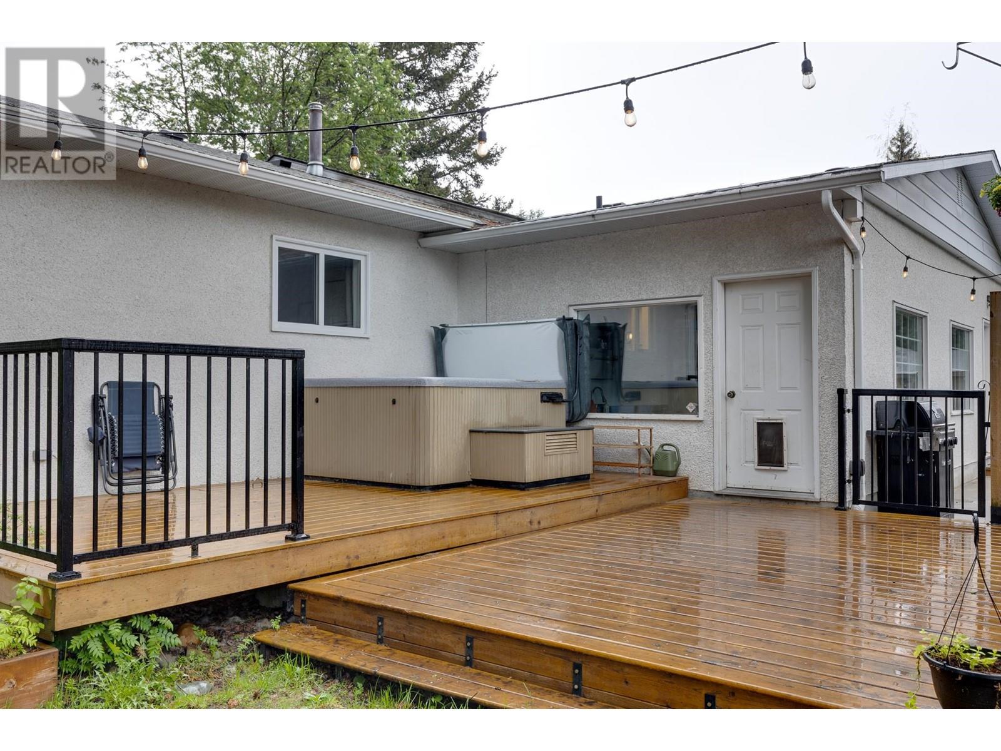7716 Lancaster Crescent Prince George, British Columbia V2N 3R5
$539,900
* PREC - Personal Real Estate Corporation. Welcome to 7716 Lancaster, a beautiful renovated home in Lower College Heights! Located in a quiet neighbourhood, this 5-bed, 3-bath residence spans 2,355 sq ft, offering a serene ambiance. Flooded with natural light, the main level features a modern kitchen, dining space, spacious living area with a gorgeous wood FP, three bedrooms, including a master with ensuite, and a full bath w/ heated floors. The basement boasts 2 bedrooms, large family room and so much storage. Outside is fully fenced with a large deck, hot tub, shed and the greatest tree house. Plenty of parking out front and to the side. (id:46156)
Open House
This property has open houses!
2:30 pm
Ends at:3:30 pm
1:00 pm
Ends at:2:00 pm
Property Details
| MLS® Number | R3009157 |
| Property Type | Single Family |
Building
| Bathroom Total | 3 |
| Bedrooms Total | 5 |
| Basement Development | Finished |
| Basement Type | Full (finished) |
| Constructed Date | 1985 |
| Construction Style Attachment | Detached |
| Exterior Finish | Wood |
| Fireplace Present | Yes |
| Fireplace Total | 1 |
| Foundation Type | Concrete Perimeter |
| Heating Fuel | Natural Gas |
| Heating Type | Forced Air |
| Roof Material | Asphalt Shingle |
| Roof Style | Conventional |
| Stories Total | 2 |
| Size Interior | 2,355 Ft2 |
| Type | House |
| Utility Water | Municipal Water |
Parking
| Garage | 1 |
| Open | |
| R V |
Land
| Acreage | No |
| Size Irregular | 7049 |
| Size Total | 7049 Sqft |
| Size Total Text | 7049 Sqft |
Rooms
| Level | Type | Length | Width | Dimensions |
|---|---|---|---|---|
| Basement | Recreational, Games Room | 14 ft | 13 ft | 14 ft x 13 ft |
| Basement | Laundry Room | 11 ft ,1 in | 10 ft | 11 ft ,1 in x 10 ft |
| Basement | Storage | 5 ft ,6 in | 10 ft | 5 ft ,6 in x 10 ft |
| Basement | Bedroom 4 | 14 ft | 9 ft ,6 in | 14 ft x 9 ft ,6 in |
| Basement | Bedroom 5 | 14 ft | 10 ft ,7 in | 14 ft x 10 ft ,7 in |
| Main Level | Living Room | 20 ft ,5 in | 13 ft ,9 in | 20 ft ,5 in x 13 ft ,9 in |
| Main Level | Dining Room | 11 ft ,2 in | 7 ft ,5 in | 11 ft ,2 in x 7 ft ,5 in |
| Main Level | Kitchen | 11 ft ,2 in | 12 ft | 11 ft ,2 in x 12 ft |
| Main Level | Bedroom 2 | 9 ft ,8 in | 9 ft ,5 in | 9 ft ,8 in x 9 ft ,5 in |
| Main Level | Bedroom 3 | 10 ft ,1 in | 8 ft ,9 in | 10 ft ,1 in x 8 ft ,9 in |
| Main Level | Primary Bedroom | 13 ft ,9 in | 10 ft ,4 in | 13 ft ,9 in x 10 ft ,4 in |
https://www.realtor.ca/real-estate/28391231/7716-lancaster-crescent-prince-george





