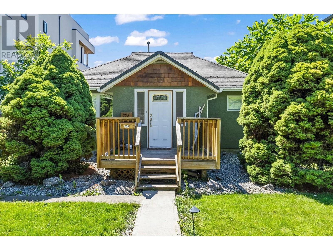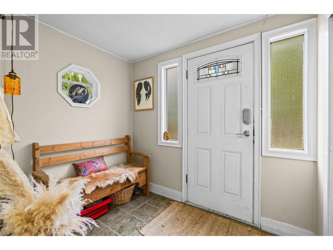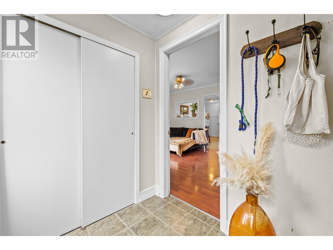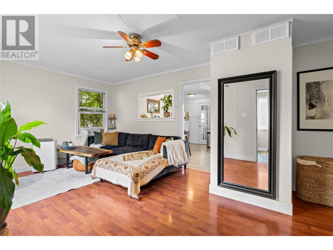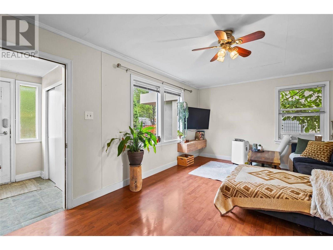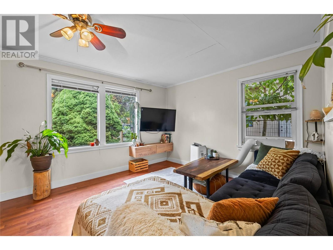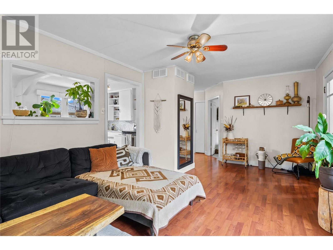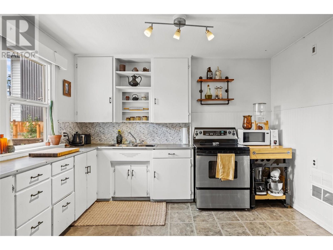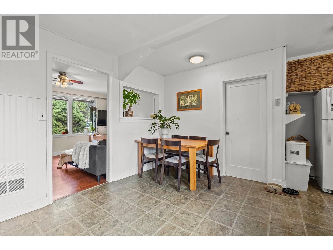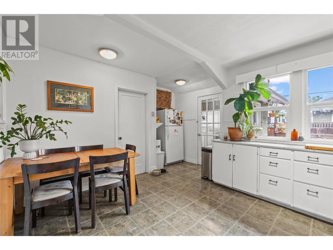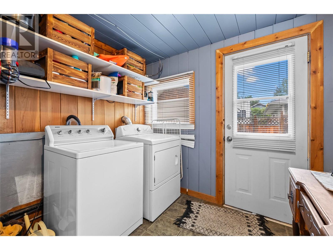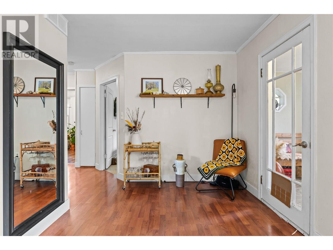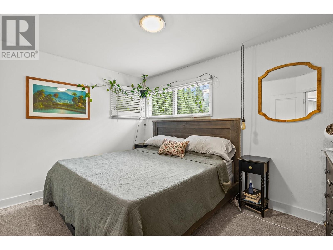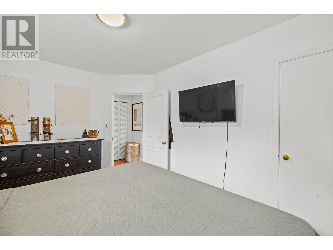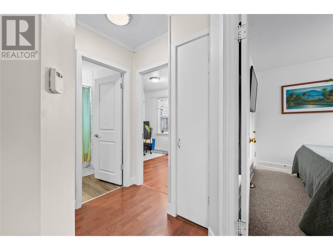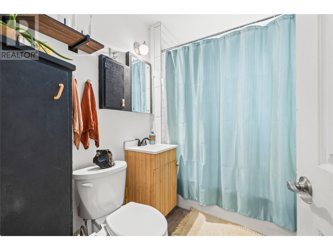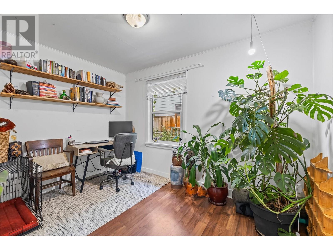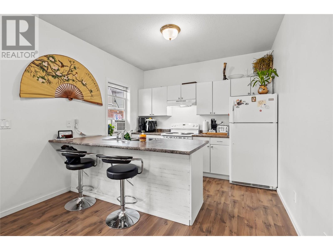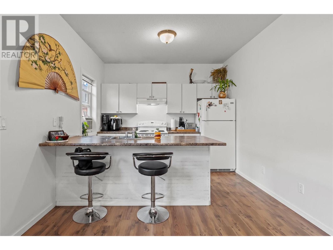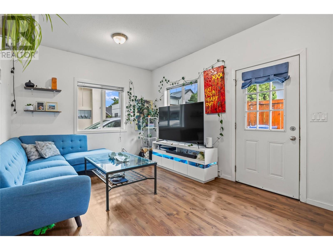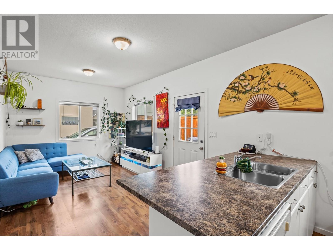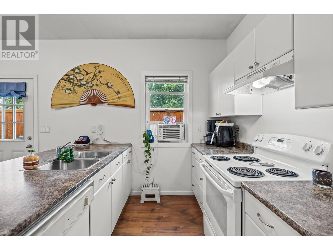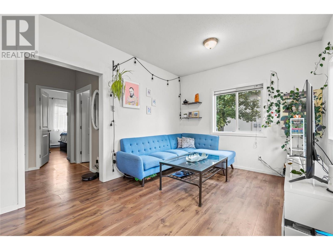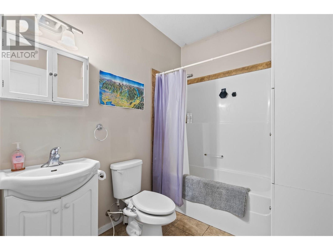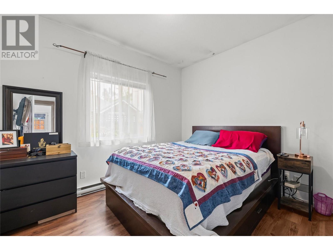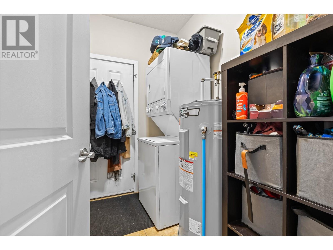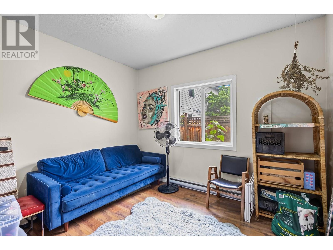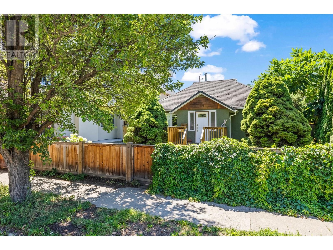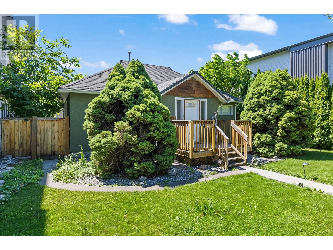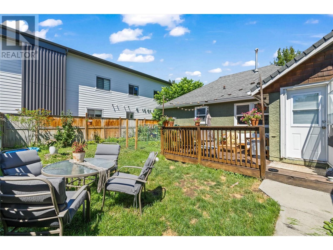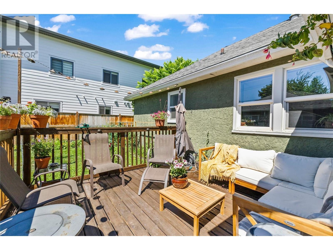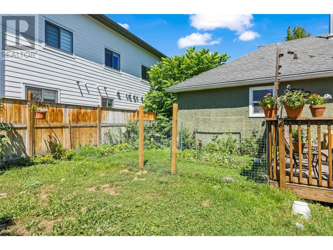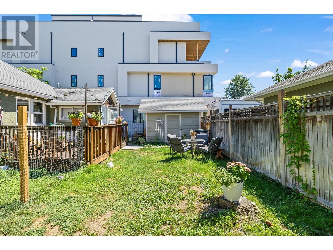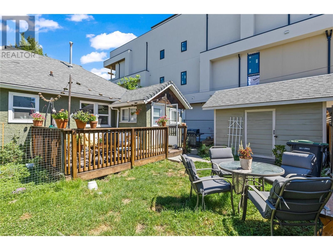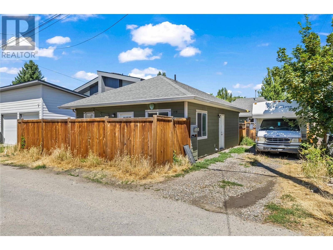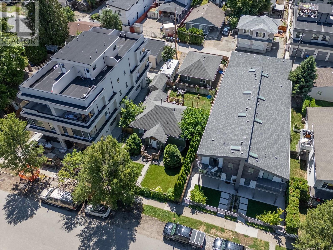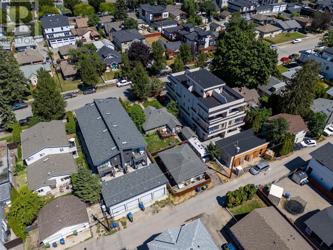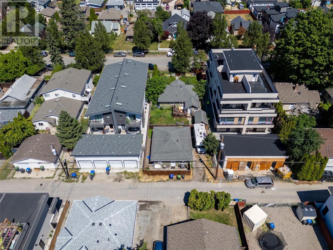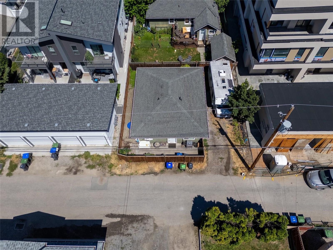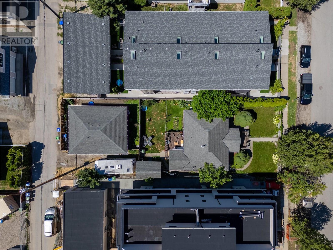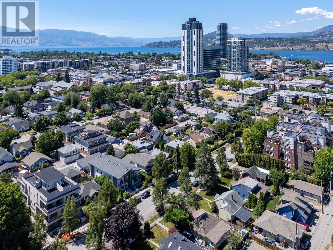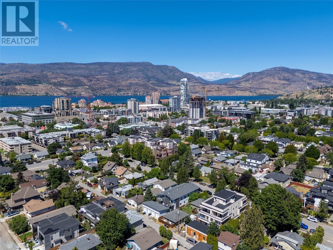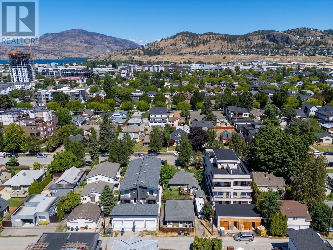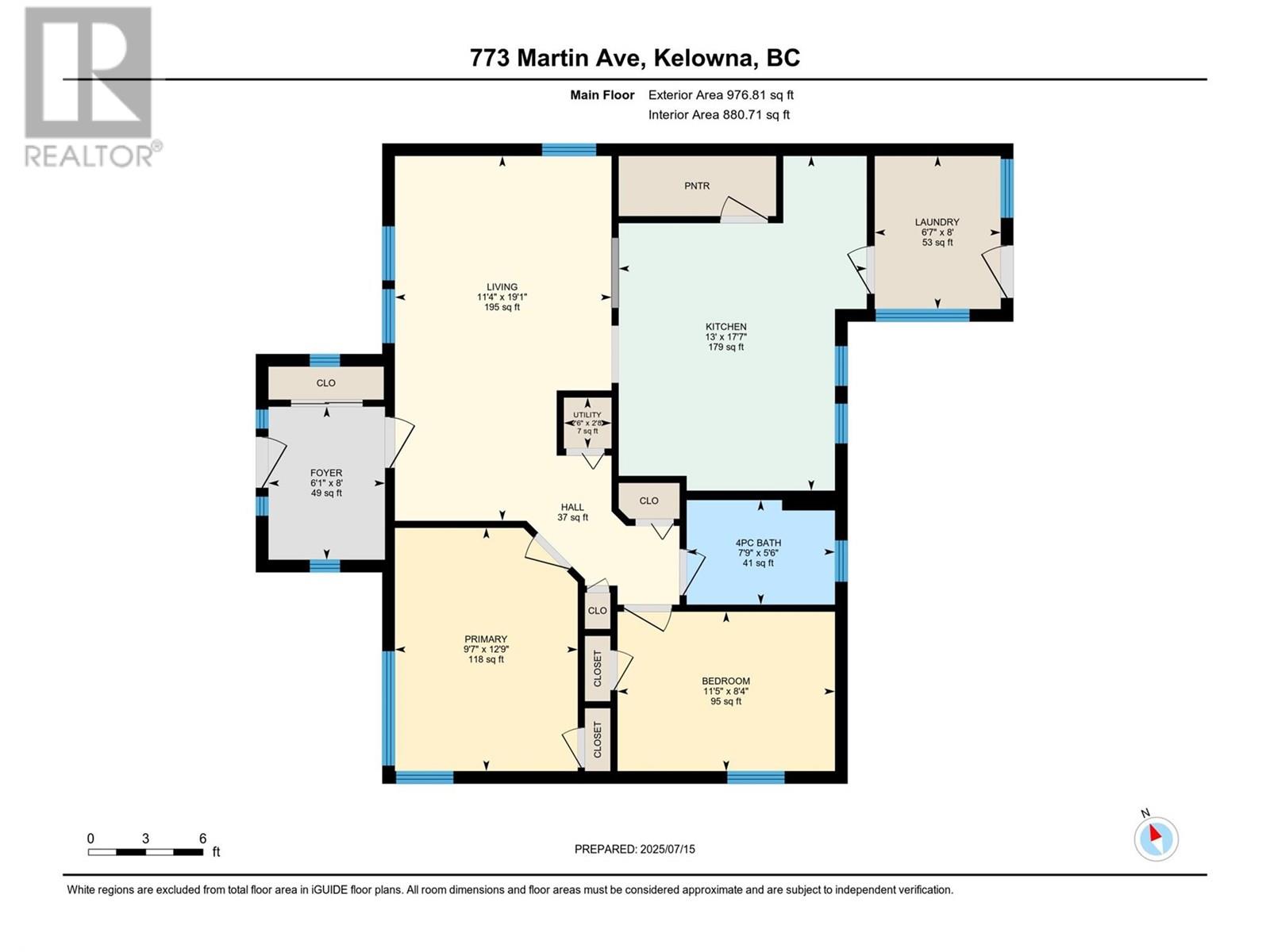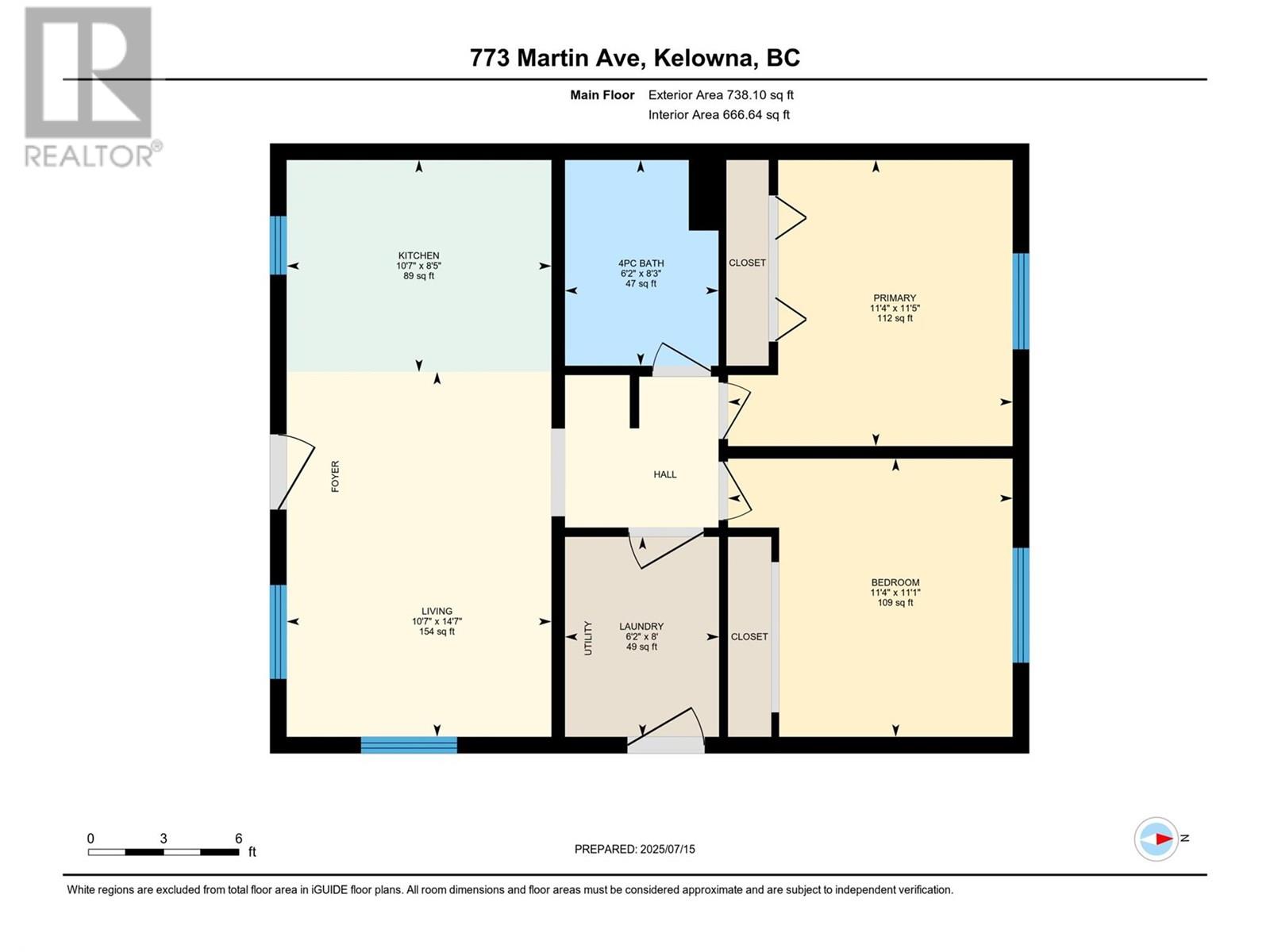4 Bedroom
2 Bathroom
881 ft2
Other
See Remarks
$999,900
Charming Home with Carriage House in a Prime Central Location! This unique property offers two well maintained residences—perfect for multi-generational living, rental income, or hosting guests. The main home features 2 bright and inviting bedrooms, 1 full bath, and gorgeous wood flooring that flows through the main living area. Large windows fill the space with natural light, creating a warm, welcoming atmosphere. The detached 2-bedroom, 1-bath carriage house offers exceptional flexibility with its own private laundry, separate entrance, and stunning wood floors throughout. The spacious kitchen provides generous counter space, ideal for cooking and entertaining. Step outside to enjoy a large front and backyard with plenty of room to garden, play, or unwind. The back deck is perfect for relaxing in the sun, hosting barbecues, or enjoying a quiet evening under the stars. Located in a central, convenient area close to amenities, schools, and transit, this property truly has it all—space, style, and versatility! (id:46156)
Property Details
|
MLS® Number
|
10354821 |
|
Property Type
|
Single Family |
|
Neigbourhood
|
Kelowna North |
Building
|
Bathroom Total
|
2 |
|
Bedrooms Total
|
4 |
|
Architectural Style
|
Other |
|
Constructed Date
|
1946 |
|
Construction Style Attachment
|
Detached |
|
Heating Type
|
See Remarks |
|
Stories Total
|
1 |
|
Size Interior
|
881 Ft2 |
|
Type
|
House |
|
Utility Water
|
Municipal Water |
Parking
Land
|
Acreage
|
No |
|
Sewer
|
Municipal Sewage System |
|
Size Irregular
|
0.16 |
|
Size Total
|
0.16 Ac|under 1 Acre |
|
Size Total Text
|
0.16 Ac|under 1 Acre |
|
Zoning Type
|
Unknown |
Rooms
| Level |
Type |
Length |
Width |
Dimensions |
|
Main Level |
4pc Bathroom |
|
|
6'2'' x 8'3'' |
|
Main Level |
Primary Bedroom |
|
|
11'4'' x 11'5'' |
|
Main Level |
Bedroom |
|
|
11'4'' x 11'1'' |
|
Main Level |
Laundry Room |
|
|
6'2'' x 8'0'' |
|
Main Level |
Living Room |
|
|
10'7'' x 14'7'' |
|
Main Level |
Kitchen |
|
|
10'7'' x 8'5'' |
|
Main Level |
Utility Room |
|
|
2'6'' x 2'8'' |
|
Main Level |
4pc Bathroom |
|
|
7'9'' x 5'6'' |
|
Main Level |
Bedroom |
|
|
11'5'' x 8'4'' |
|
Main Level |
Primary Bedroom |
|
|
9'7'' x 12'9'' |
|
Main Level |
Foyer |
|
|
6'1'' x 8'0'' |
|
Main Level |
Laundry Room |
|
|
6'7'' x 8'0'' |
|
Main Level |
Living Room |
|
|
11'4'' x 19'1'' |
|
Main Level |
Kitchen |
|
|
13'0'' x 17'7'' |
https://www.realtor.ca/real-estate/28626014/773-775-martin-avenue-kelowna-kelowna-north


