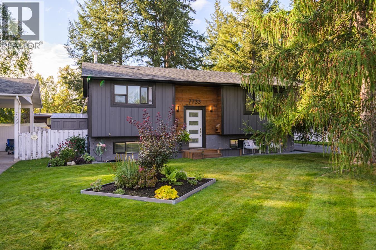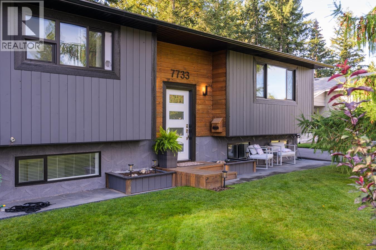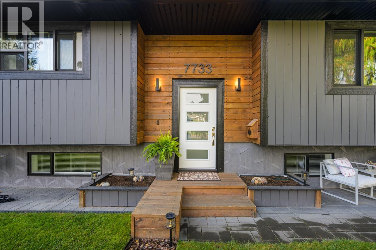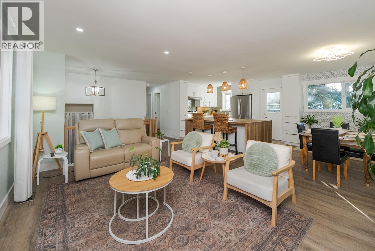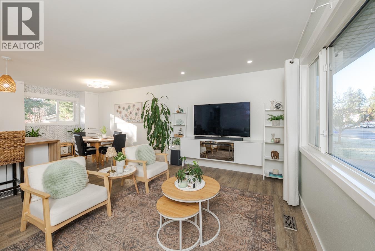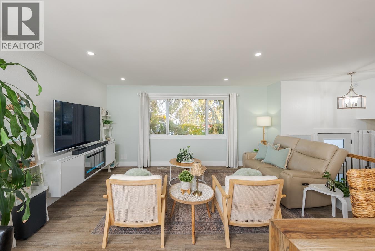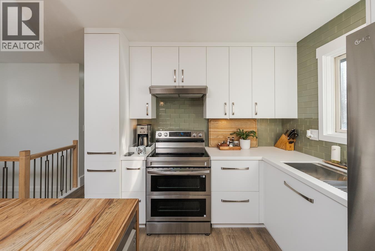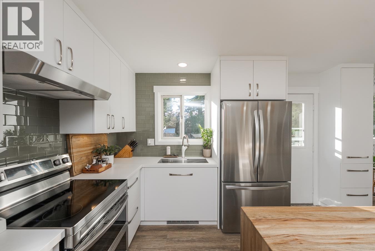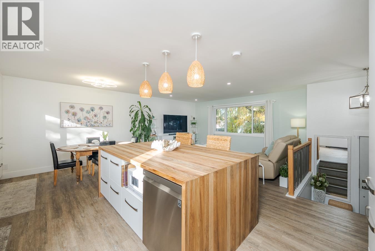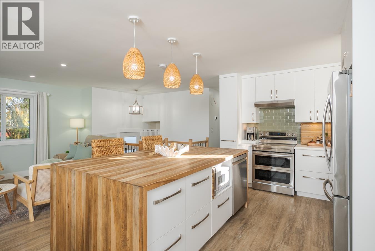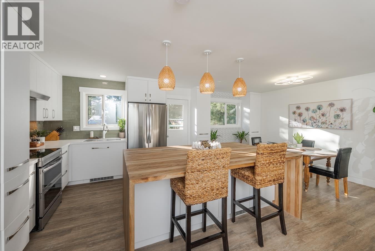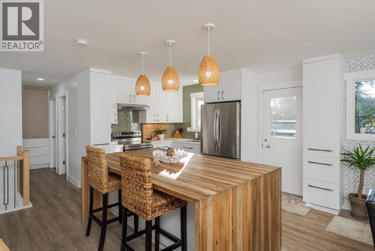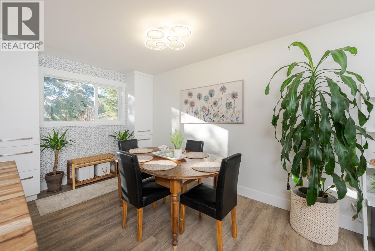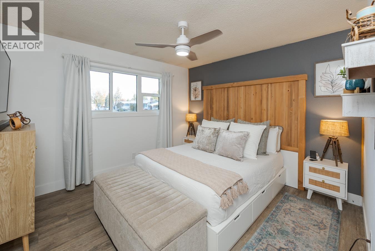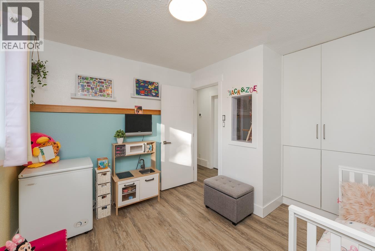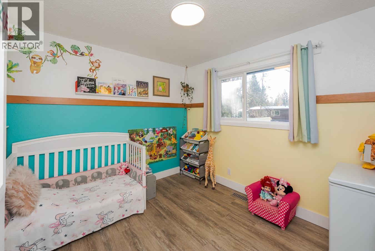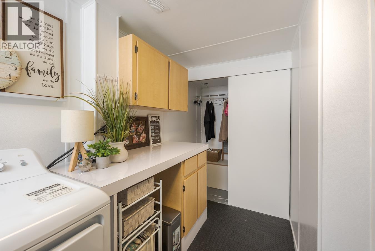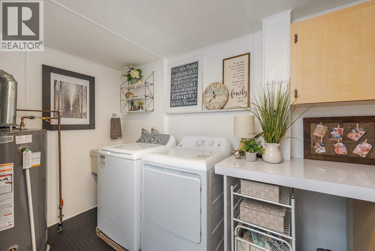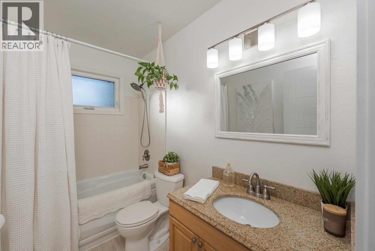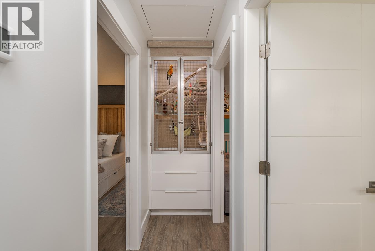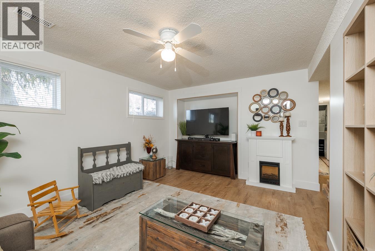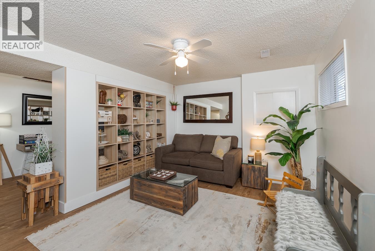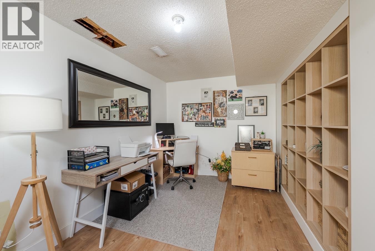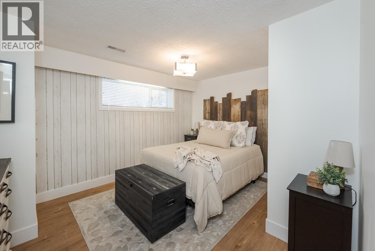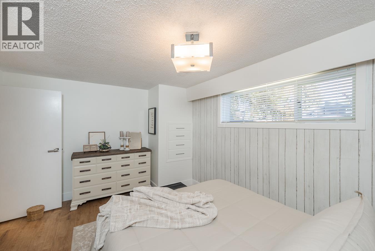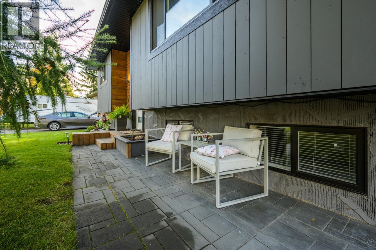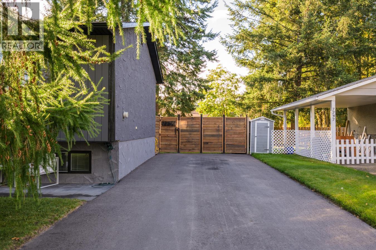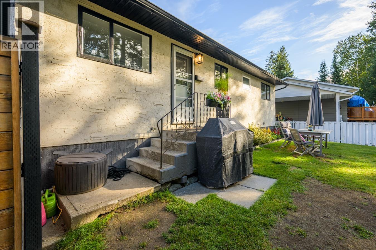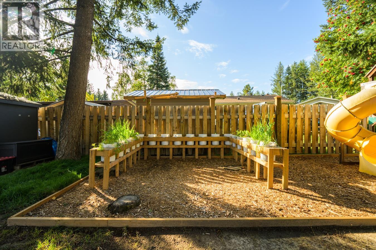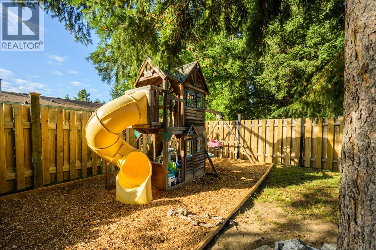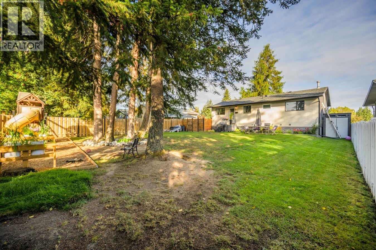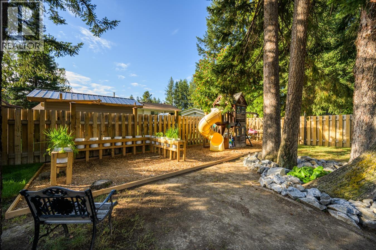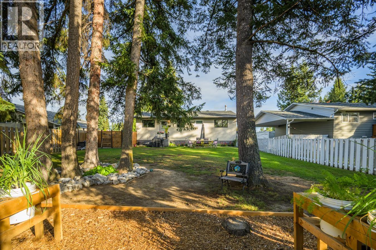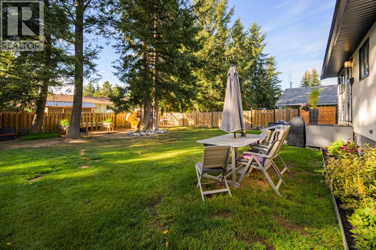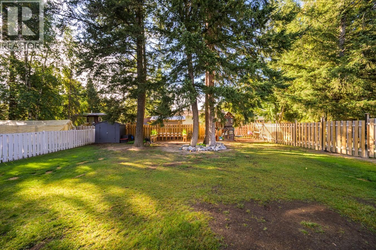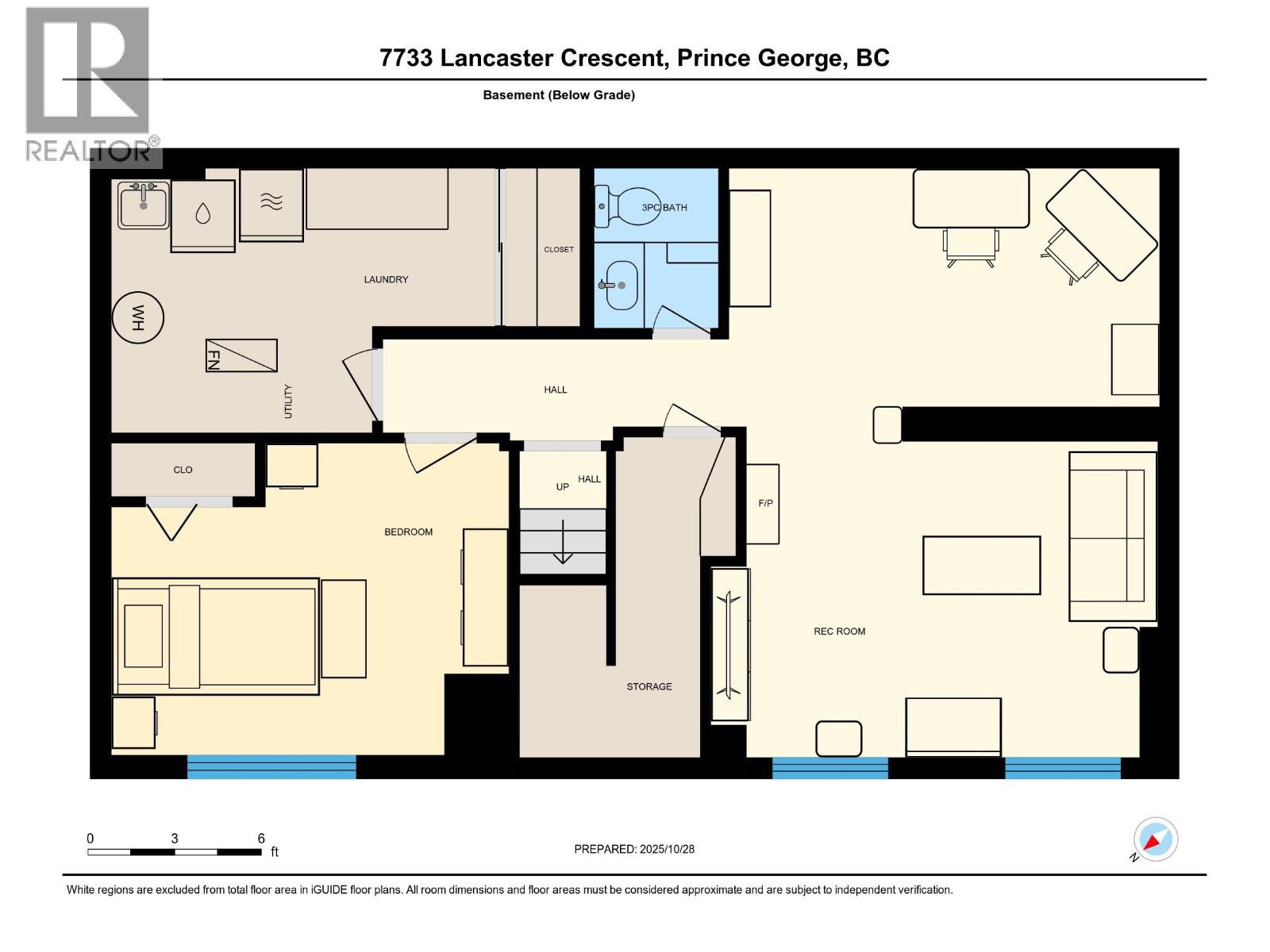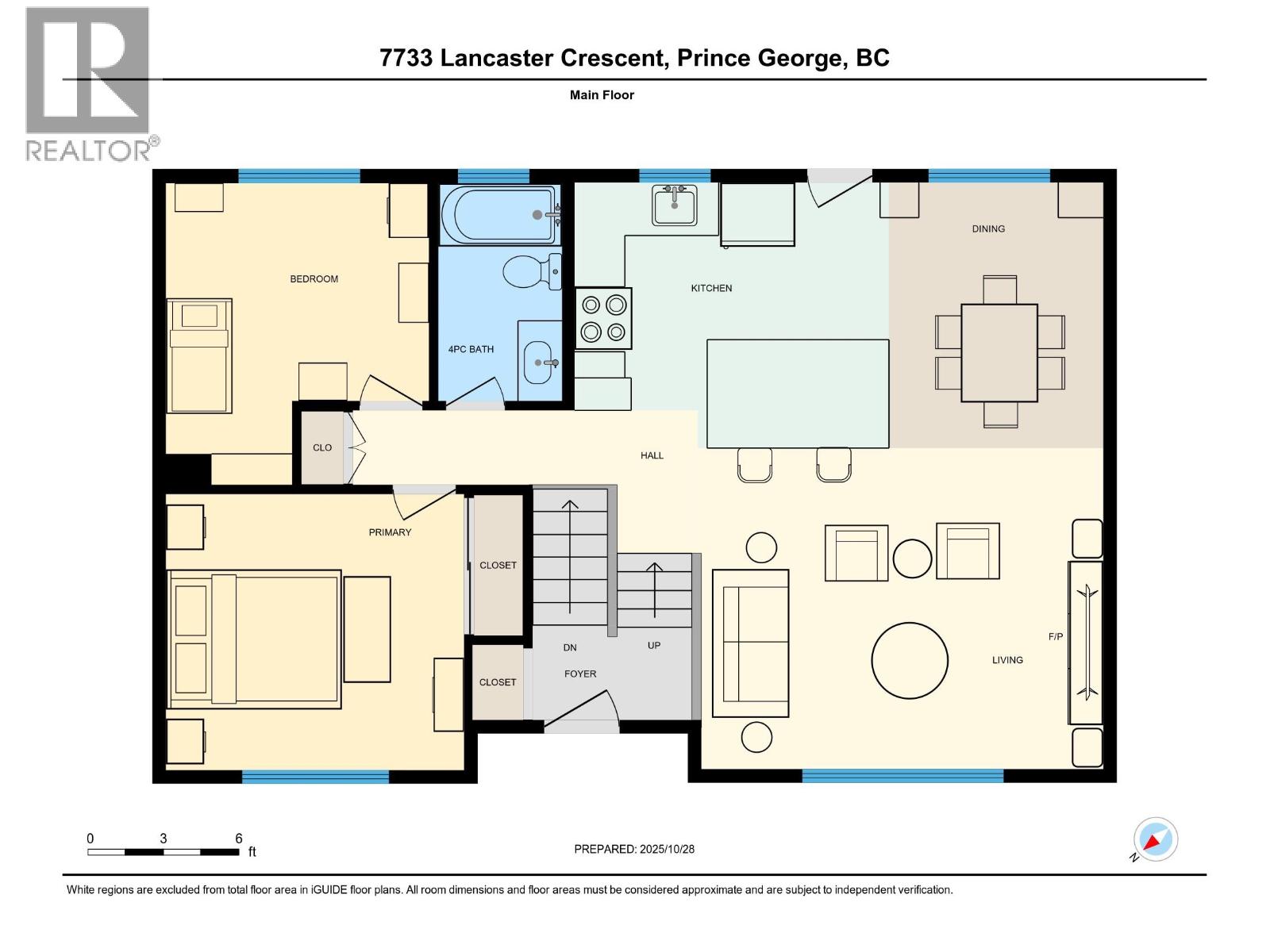3 Bedroom
2 Bathroom
Forced Air
$524,900
* PREC - Personal Real Estate Corporation. Charming Pinterest-style décor defines this beautifully updated starter home! The brand-new 2025 kitchen delivers pure WOW with its stunning waterfall wood-counter island, modern finishes, and thoughtful design. Fresh paint, lighting, and flooring (2023) create a bright, welcoming vibe throughout. Enjoy a newly soon-to-be-completed 3-piece bath (Nov 2025) With 3 bedrooms and 2 baths, this home blends function and charm perfectly. The basement adds even more versatility with a cozy family room, bedroom, and practical office space. Outside, a beautiful fully fenced backyard offers room to relax or play. Conveniently located within walking distance to both elementary, secondary schools — this adorable home truly checks the boxes (id:46156)
Property Details
|
MLS® Number
|
R3062241 |
|
Property Type
|
Single Family |
Building
|
Bathroom Total
|
2 |
|
Bedrooms Total
|
3 |
|
Basement Development
|
Finished |
|
Basement Type
|
Full (finished) |
|
Constructed Date
|
1976 |
|
Construction Style Attachment
|
Detached |
|
Foundation Type
|
Concrete Perimeter |
|
Heating Fuel
|
Natural Gas |
|
Heating Type
|
Forced Air |
|
Roof Material
|
Asphalt Shingle |
|
Roof Style
|
Conventional |
|
Stories Total
|
2 |
|
Total Finished Area
|
1760 Sqft |
|
Type
|
House |
|
Utility Water
|
Municipal Water |
Parking
Land
|
Acreage
|
No |
|
Size Irregular
|
7094 |
|
Size Total
|
7094 Sqft |
|
Size Total Text
|
7094 Sqft |
Rooms
| Level |
Type |
Length |
Width |
Dimensions |
|
Basement |
Bedroom 3 |
10 ft ,1 in |
13 ft ,8 in |
10 ft ,1 in x 13 ft ,8 in |
|
Basement |
Family Room |
10 ft ,1 in |
14 ft ,2 in |
10 ft ,1 in x 14 ft ,2 in |
|
Basement |
Den |
8 ft |
10 ft |
8 ft x 10 ft |
|
Basement |
Laundry Room |
9 ft |
6 ft |
9 ft x 6 ft |
|
Main Level |
Kitchen |
12 ft ,8 in |
9 ft |
12 ft ,8 in x 9 ft |
|
Main Level |
Living Room |
12 ft ,1 in |
16 ft |
12 ft ,1 in x 16 ft |
|
Main Level |
Dining Room |
8 ft ,3 in |
10 ft |
8 ft ,3 in x 10 ft |
|
Main Level |
Primary Bedroom |
10 ft ,1 in |
11 ft ,1 in |
10 ft ,1 in x 11 ft ,1 in |
|
Main Level |
Bedroom 2 |
10 ft ,5 in |
8 ft ,8 in |
10 ft ,5 in x 8 ft ,8 in |
https://www.realtor.ca/real-estate/29037314/7733-lancaster-crescent-prince-george


