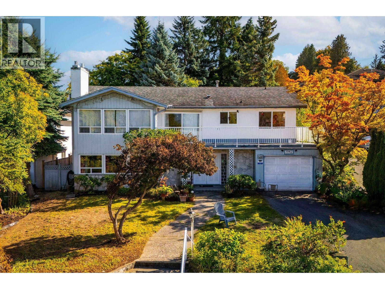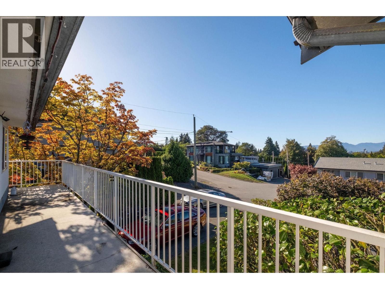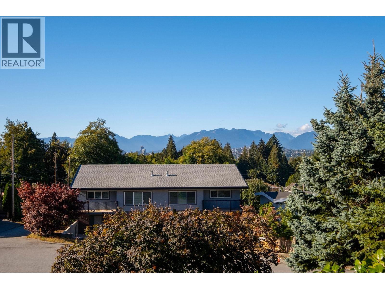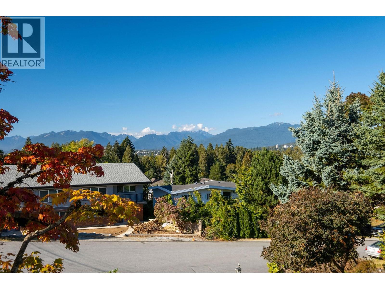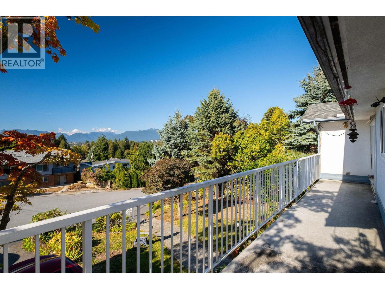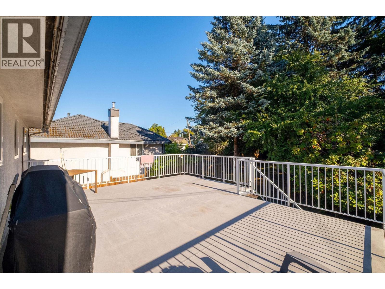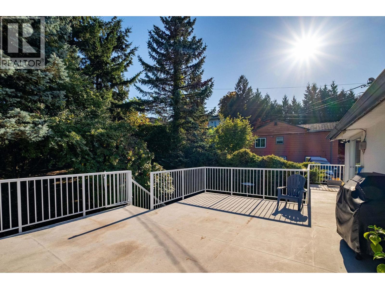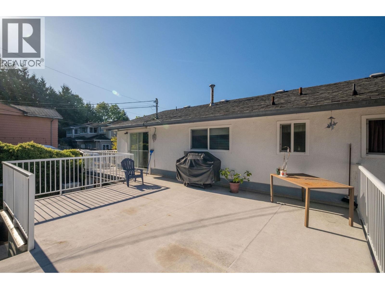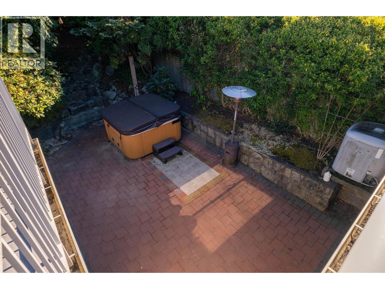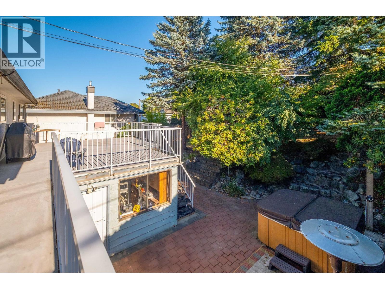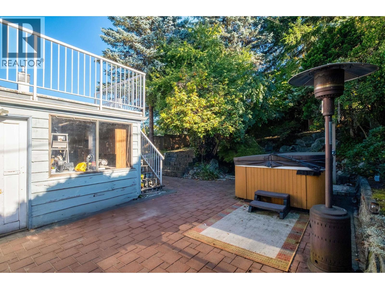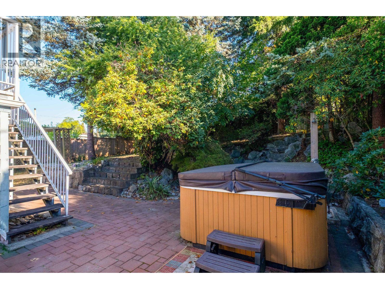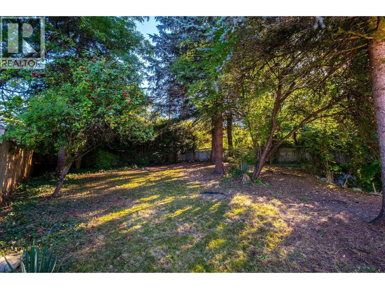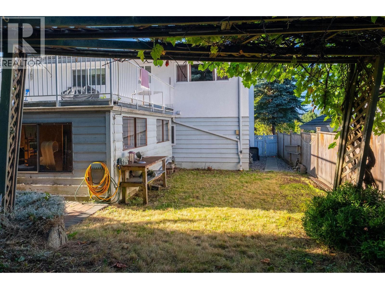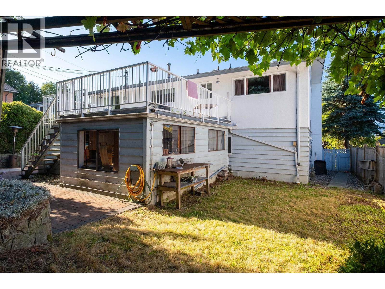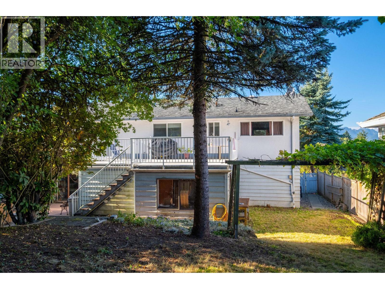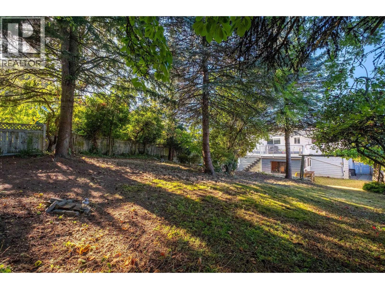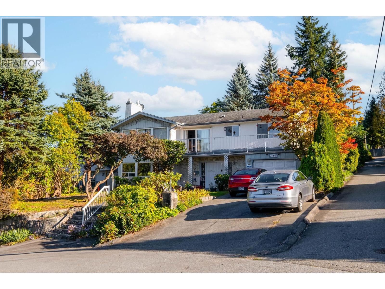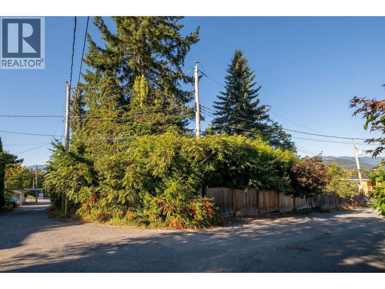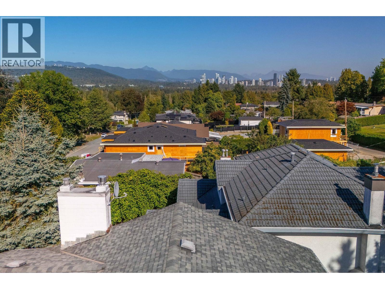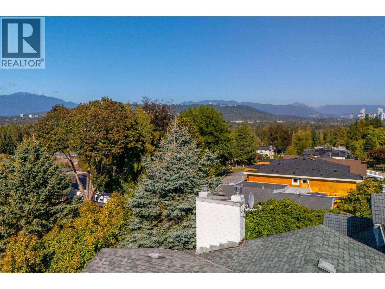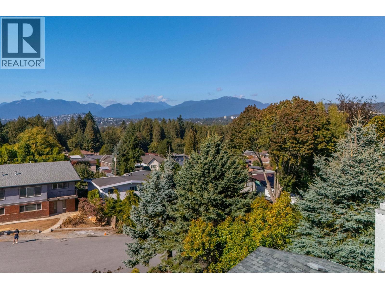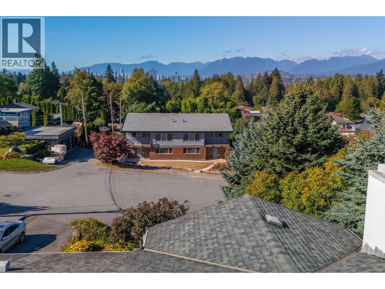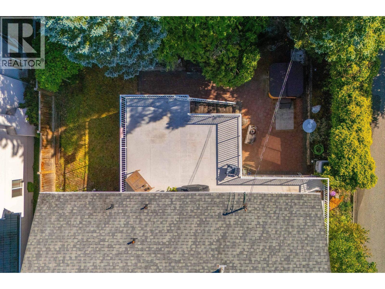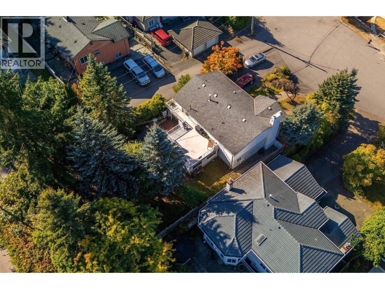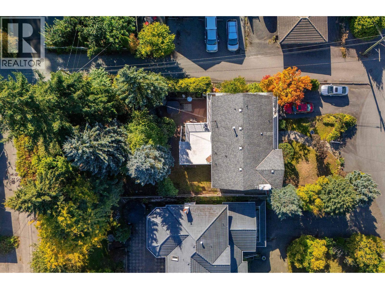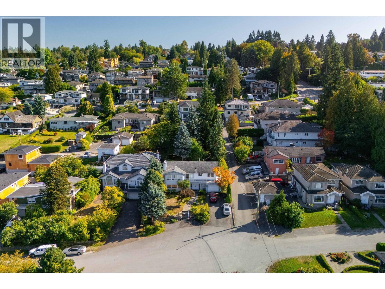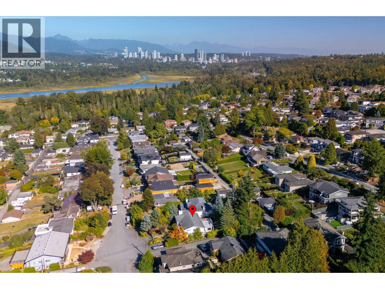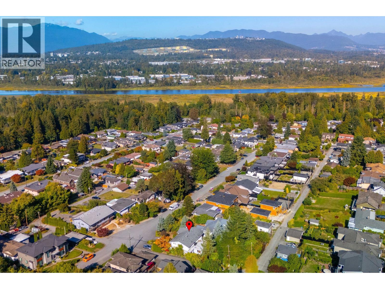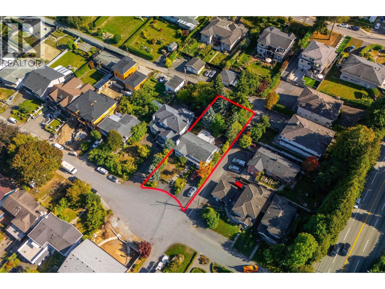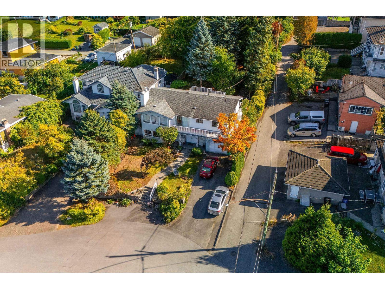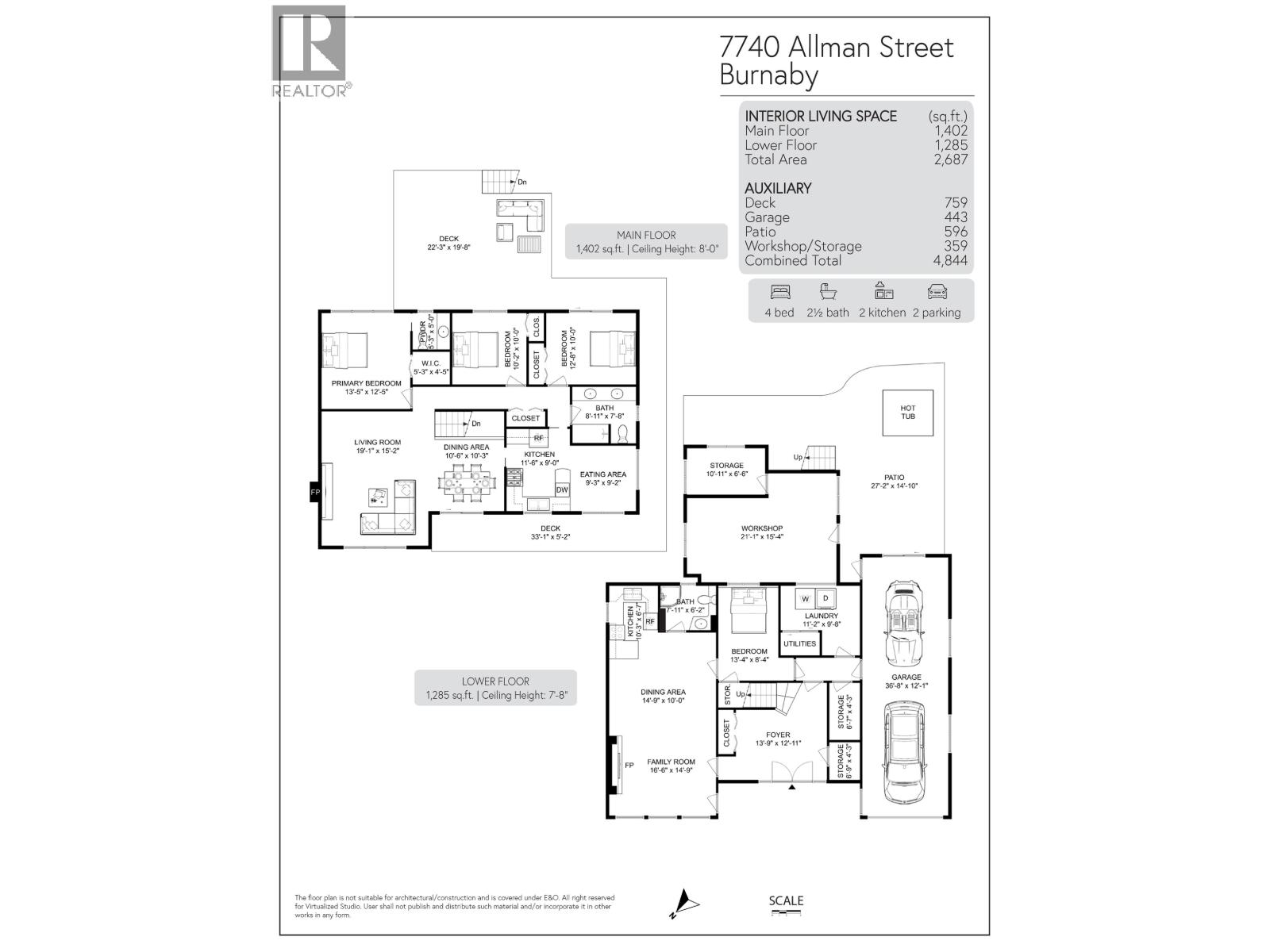4 Bedroom
3 Bathroom
2,687 ft2
2 Level
Fireplace
Forced Air
Garden Area
$2,140,000
Large 58' x 170', 9860 SF Burnaby Lake VIEW development property with a back lane AND a side lane which allows for access to the lot from 3 sides! This is a big advantage because it allows excellent street access for 6 units which are allowed on this property because it is within 400 meters of Canada Way! Amazing mountain views to the North. Easy access to Highway 1, Metrotown, Brentwood & Highgate are all within 12 minutes by car. Walking distance to Robert Burnaby Park and Deer Lake Trails & parkland! Schools: Lakeview Elementary & the newer Burnaby Central Secondary. The house is livable for renting and has a suite downstairs for added rental before you build. (id:46156)
Property Details
|
MLS® Number
|
R3053399 |
|
Property Type
|
Single Family |
|
Amenities Near By
|
Recreation, Shopping |
|
Features
|
Central Location |
|
Parking Space Total
|
4 |
|
View Type
|
View |
Building
|
Bathroom Total
|
3 |
|
Bedrooms Total
|
4 |
|
Amenities
|
Laundry - In Suite |
|
Appliances
|
All, Refrigerator, Stove |
|
Architectural Style
|
2 Level |
|
Constructed Date
|
1969 |
|
Construction Style Attachment
|
Detached |
|
Fireplace Present
|
Yes |
|
Fireplace Total
|
2 |
|
Heating Fuel
|
Natural Gas |
|
Heating Type
|
Forced Air |
|
Size Interior
|
2,687 Ft2 |
|
Type
|
House |
Parking
Land
|
Acreage
|
No |
|
Land Amenities
|
Recreation, Shopping |
|
Landscape Features
|
Garden Area |
|
Size Frontage
|
58 Ft |
|
Size Irregular
|
9860 |
|
Size Total
|
9860 Sqft |
|
Size Total Text
|
9860 Sqft |
https://www.realtor.ca/real-estate/28927313/7740-allman-street-burnaby


