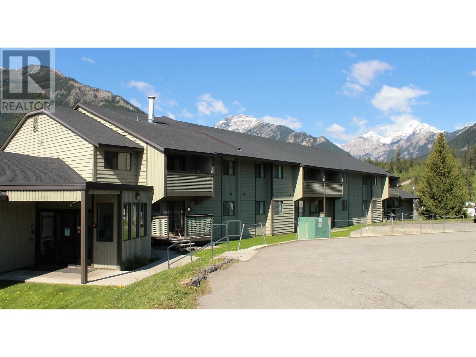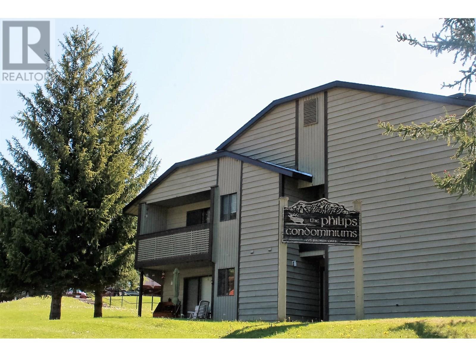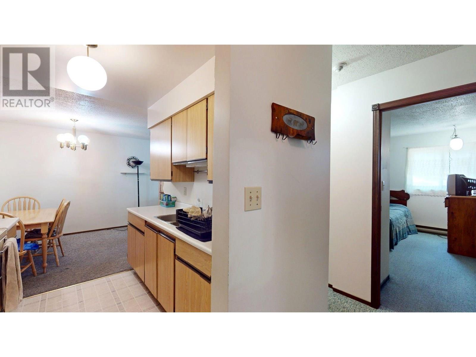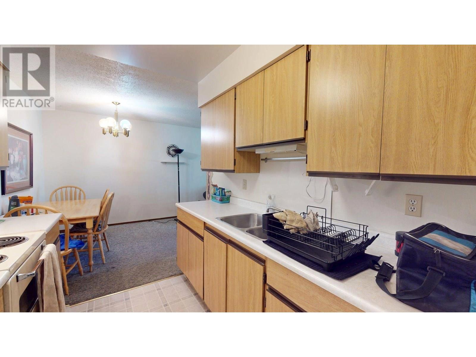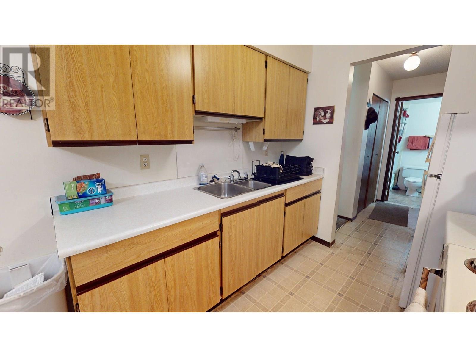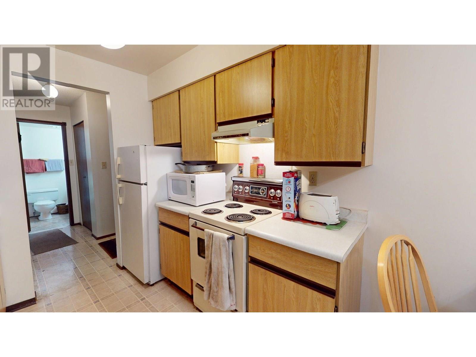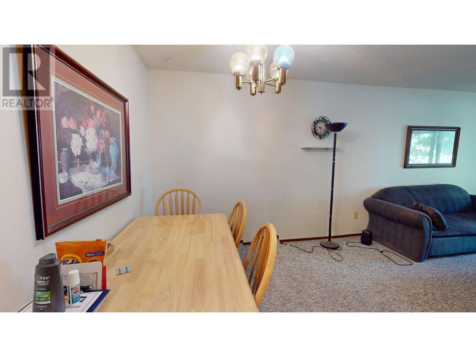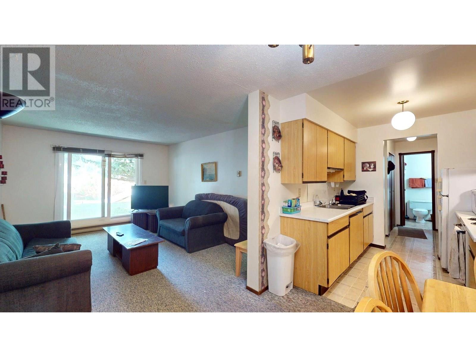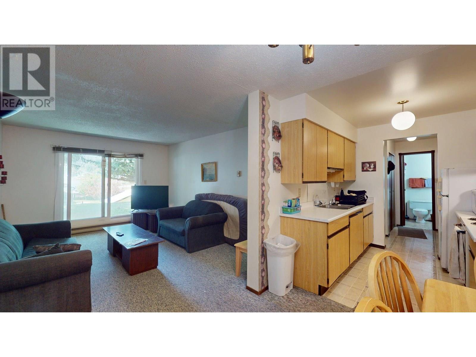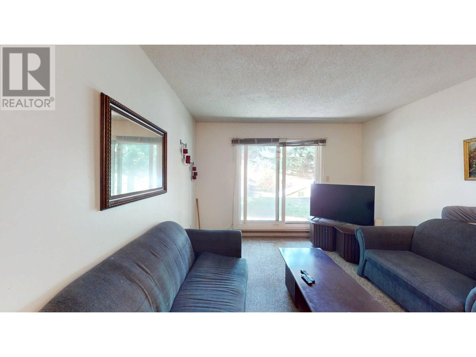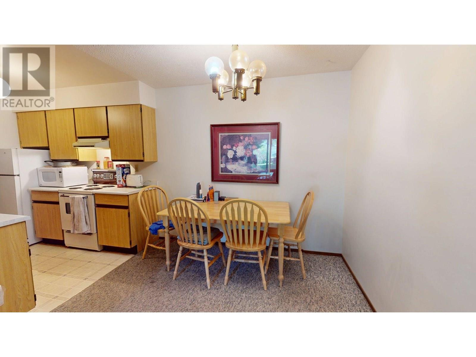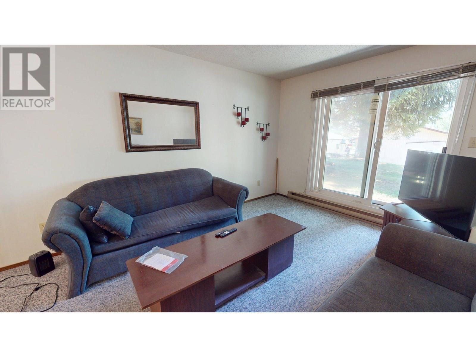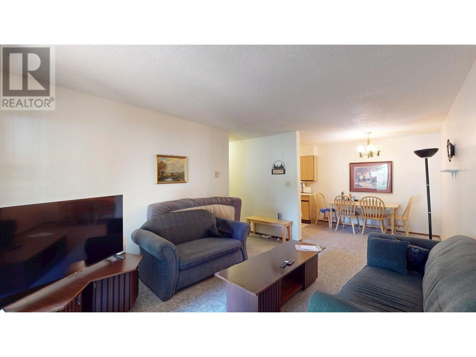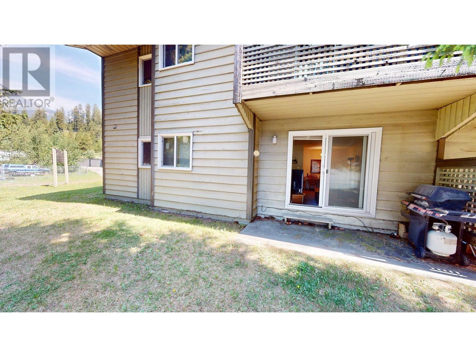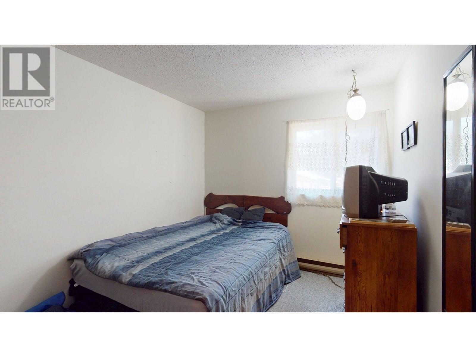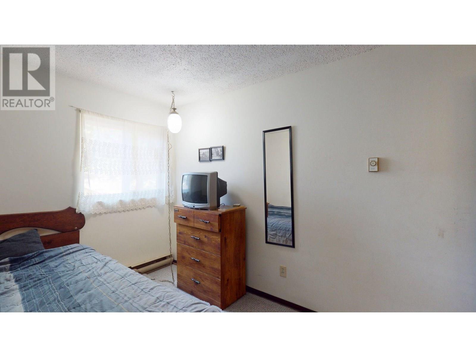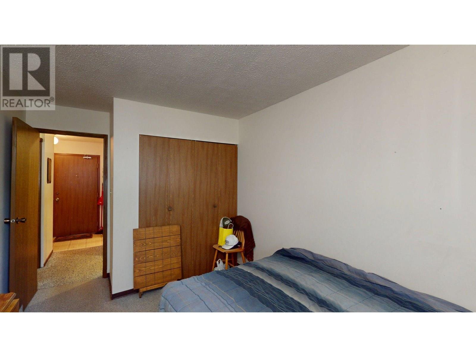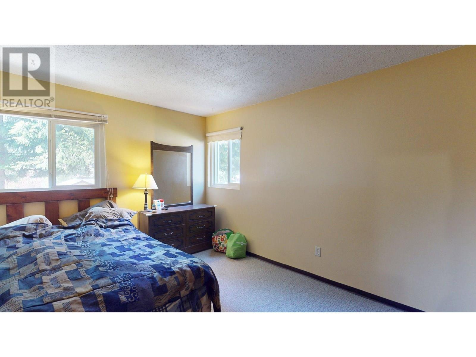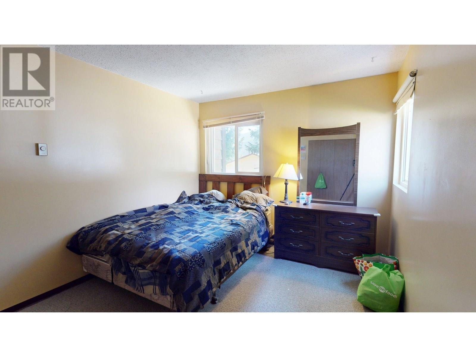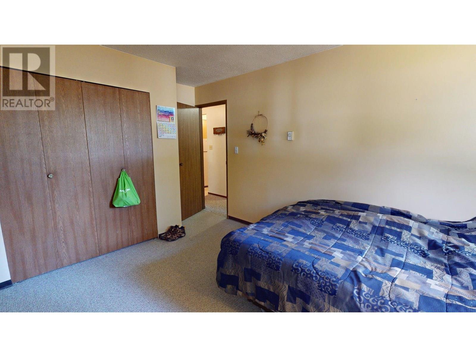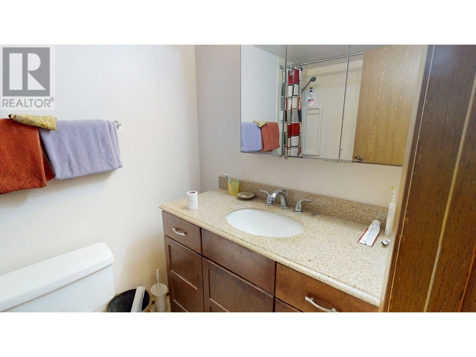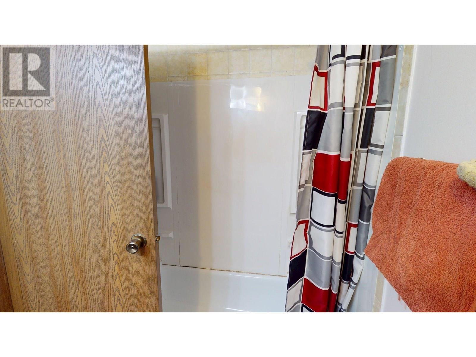775 Balmer Crescent Unit# 105 Elkford, British Columbia V0B 1H0
$172,900Maintenance, Reserve Fund Contributions, Ground Maintenance, Property Management, Other, See Remarks, Sewer, Waste Removal, Water
$386.83 Monthly
Maintenance, Reserve Fund Contributions, Ground Maintenance, Property Management, Other, See Remarks, Sewer, Waste Removal, Water
$386.83 MonthlyWelcome to your new home at the Philips Condos! This charming 2-bedroom, 1-bathroom walkout unit offers comfort, convenience, and modern updates. Enjoy updated flooring throughout, a renovated bathroom vanity, and updated refrigerator in the kitchen. The building itself has been recently upgraded with new windows and patio doors, enhancing energy efficiency and curb appeal. Perfectly situated, you'll find yourself conveniently close to schools and easily accessible EVR bus stops, making commuting a breeze. Don't miss out on this fantastic opportunity to live in a well-maintained and conveniently located condo. Schedule your viewing today! (id:46156)
Property Details
| MLS® Number | 10351704 |
| Property Type | Single Family |
| Neigbourhood | Elkford |
| Community Name | Philips Condos |
| Parking Space Total | 1 |
| Storage Type | Storage, Locker |
Building
| Bathroom Total | 1 |
| Bedrooms Total | 2 |
| Architectural Style | Other |
| Constructed Date | 1979 |
| Heating Type | Baseboard Heaters |
| Stories Total | 1 |
| Size Interior | 766 Ft2 |
| Type | Apartment |
| Utility Water | Municipal Water |
Parking
| Covered |
Land
| Acreage | No |
| Sewer | Municipal Sewage System |
| Size Total Text | Under 1 Acre |
| Zoning Type | Unknown |
Rooms
| Level | Type | Length | Width | Dimensions |
|---|---|---|---|---|
| Main Level | Bedroom | 13'0'' x 8'6'' | ||
| Main Level | Primary Bedroom | 14'6'' x 9'9'' | ||
| Main Level | Full Bathroom | Measurements not available | ||
| Main Level | Living Room | 14'5'' x 11'1'' | ||
| Main Level | Dining Room | 7'9'' x 9'0'' | ||
| Main Level | Kitchen | 7'9'' x 8'0'' |
https://www.realtor.ca/real-estate/28450787/775-balmer-crescent-unit-105-elkford-elkford


