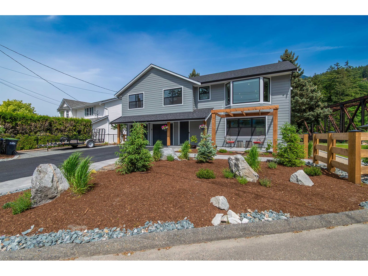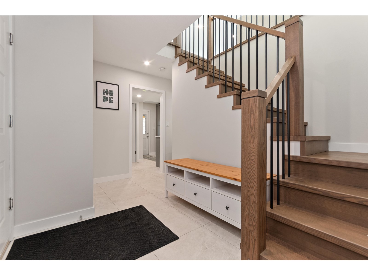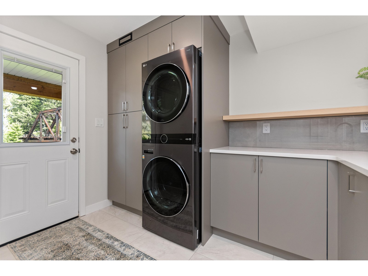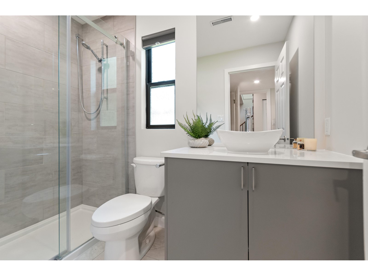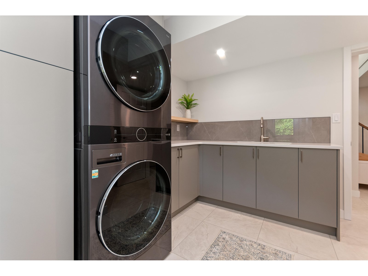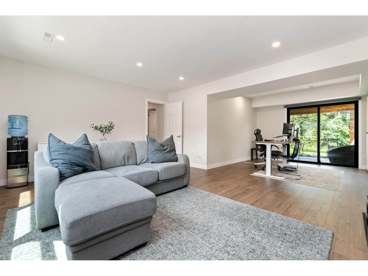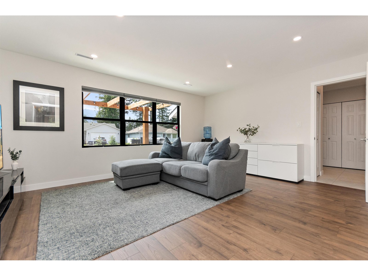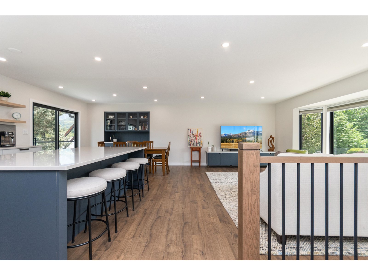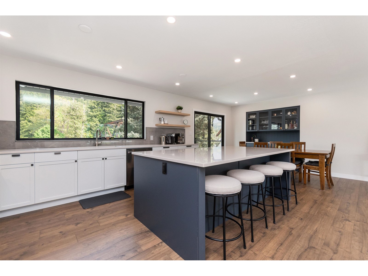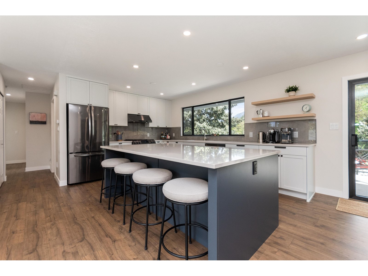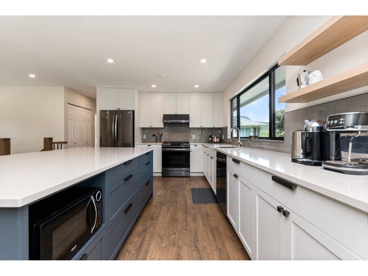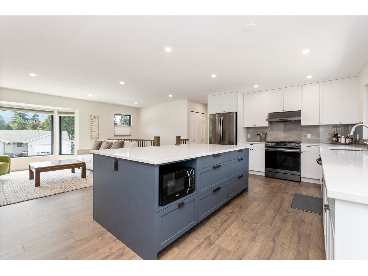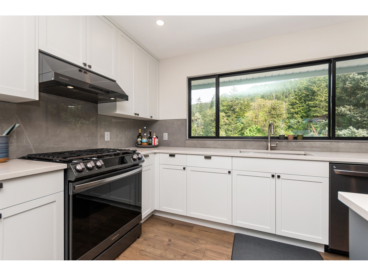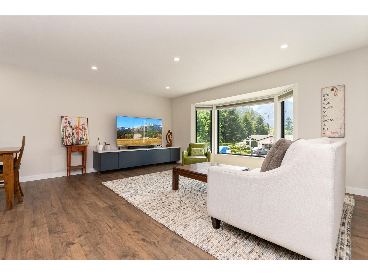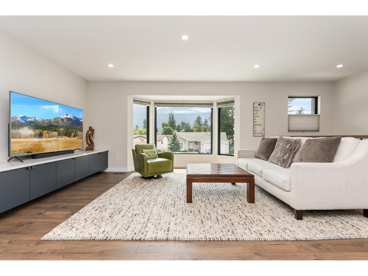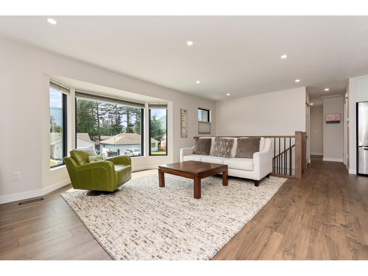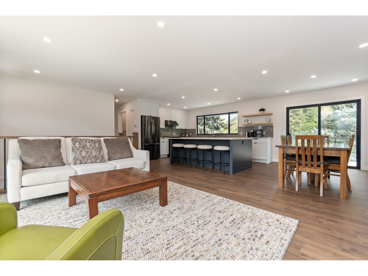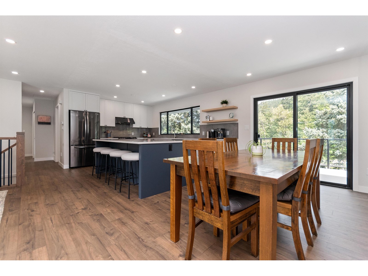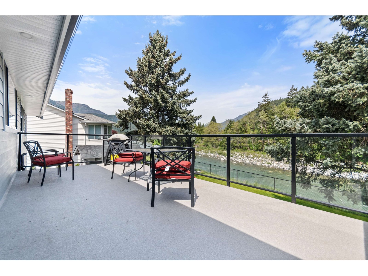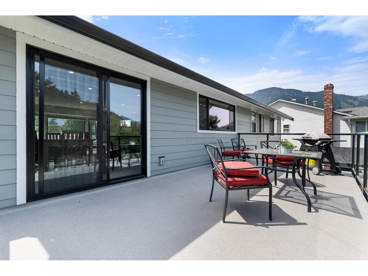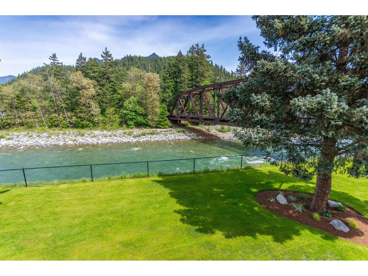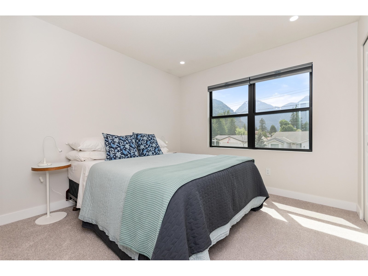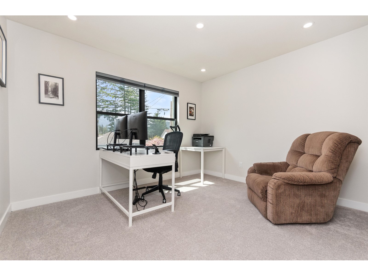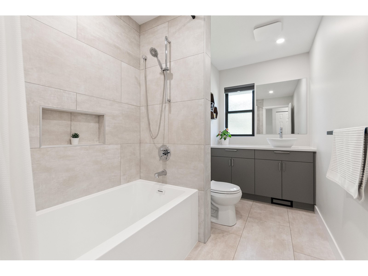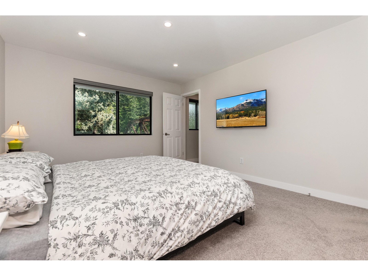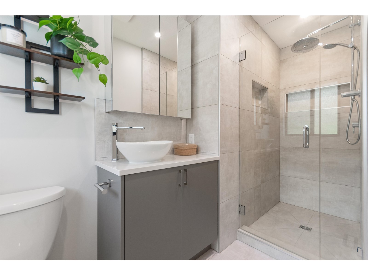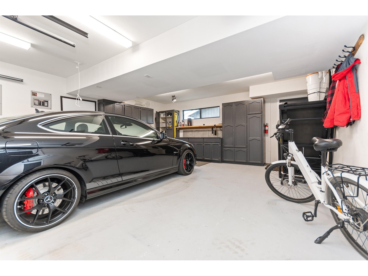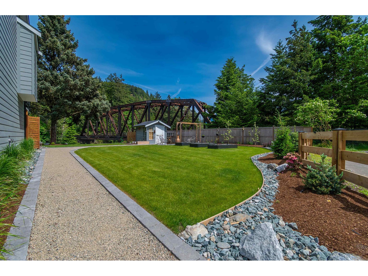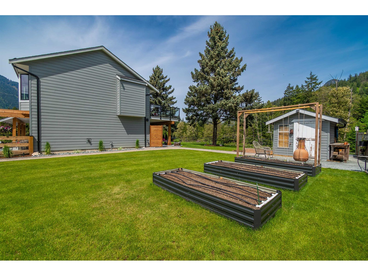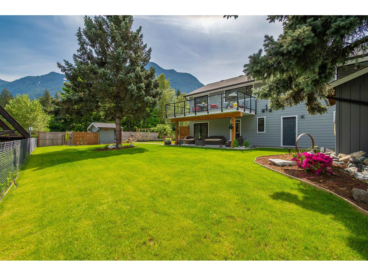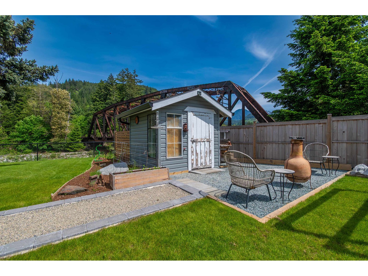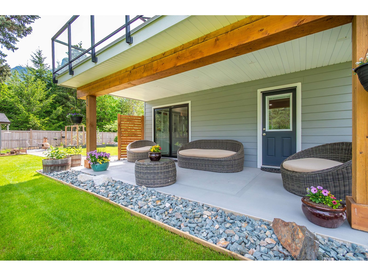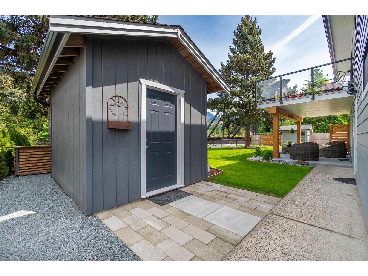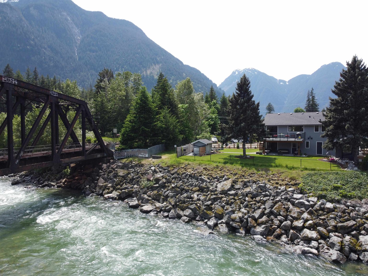3 Bedroom
3 Bathroom
1,990 ft2
Central Air Conditioning
Forced Air
$924,900
Experience the perfect blend of comfort, style, and nature on a private cul de sac. This fully renovated 3 bed, 3 bath home features a bright, modern interior with high-end finishes throughout. Enjoy stunning river views from the spacious upper deck and relax in the beautifully landscaped backyard with a firepit, covered patio, and raised garden beds. The open-concept living space flows seamlessly for entertaining or quiet evenings at home. A double garage provides ample storage and convenience. With thoughtful updates, perfect landscaping, and a peaceful setting, this home offers the ultimate retreat with all the comforts of modern living. (id:46156)
Property Details
|
MLS® Number
|
R3007273 |
|
Property Type
|
Single Family |
|
View Type
|
Mountain View, River View |
Building
|
Bathroom Total
|
3 |
|
Bedrooms Total
|
3 |
|
Appliances
|
Washer, Dryer, Refrigerator, Stove, Dishwasher |
|
Basement Type
|
None |
|
Constructed Date
|
1989 |
|
Construction Style Attachment
|
Detached |
|
Cooling Type
|
Central Air Conditioning |
|
Heating Fuel
|
Natural Gas |
|
Heating Type
|
Forced Air |
|
Stories Total
|
2 |
|
Size Interior
|
1,990 Ft2 |
|
Type
|
House |
Parking
Land
|
Acreage
|
No |
|
Size Frontage
|
130 Ft ,4 In |
|
Size Irregular
|
9395 |
|
Size Total
|
9395 Sqft |
|
Size Total Text
|
9395 Sqft |
Rooms
| Level |
Type |
Length |
Width |
Dimensions |
|
Above |
Bedroom 2 |
9 ft ,9 in |
11 ft ,8 in |
9 ft ,9 in x 11 ft ,8 in |
|
Above |
Bedroom 3 |
9 ft ,9 in |
9 ft ,1 in |
9 ft ,9 in x 9 ft ,1 in |
|
Above |
Dining Room |
11 ft ,1 in |
10 ft ,4 in |
11 ft ,1 in x 10 ft ,4 in |
|
Above |
Kitchen |
14 ft ,2 in |
15 ft ,1 in |
14 ft ,2 in x 15 ft ,1 in |
|
Above |
Living Room |
15 ft |
16 ft ,1 in |
15 ft x 16 ft ,1 in |
|
Above |
Primary Bedroom |
13 ft ,5 in |
11 ft ,1 in |
13 ft ,5 in x 11 ft ,1 in |
|
Main Level |
Foyer |
13 ft ,1 in |
10 ft ,2 in |
13 ft ,1 in x 10 ft ,2 in |
|
Main Level |
Laundry Room |
10 ft ,5 in |
11 ft |
10 ft ,5 in x 11 ft |
|
Main Level |
Living Room |
13 ft ,2 in |
16 ft ,9 in |
13 ft ,2 in x 16 ft ,9 in |
|
Main Level |
Office |
11 ft |
11 ft ,2 in |
11 ft x 11 ft ,2 in |
|
Main Level |
Utility Room |
5 ft ,2 in |
4 ft ,4 in |
5 ft ,2 in x 4 ft ,4 in |
https://www.realtor.ca/real-estate/28378060/775-olson-avenue-hope-hope


