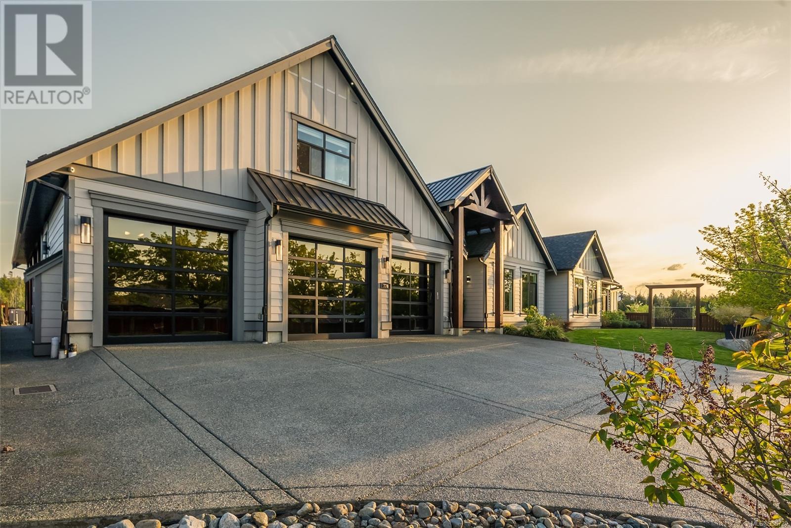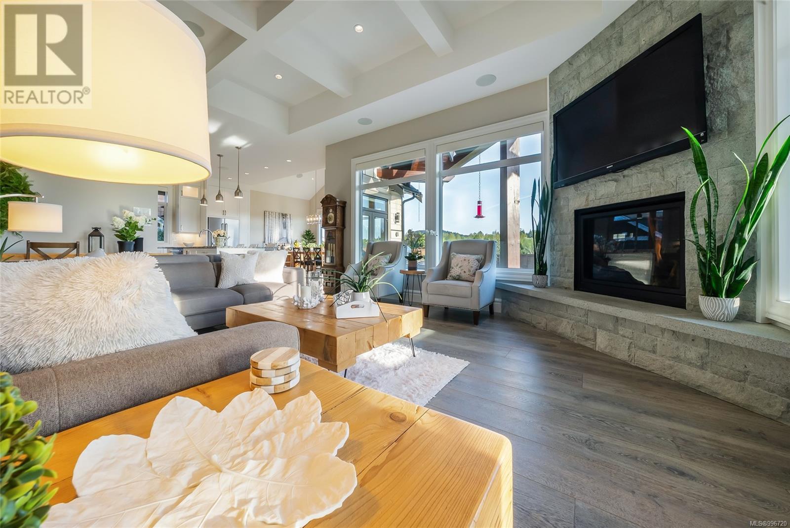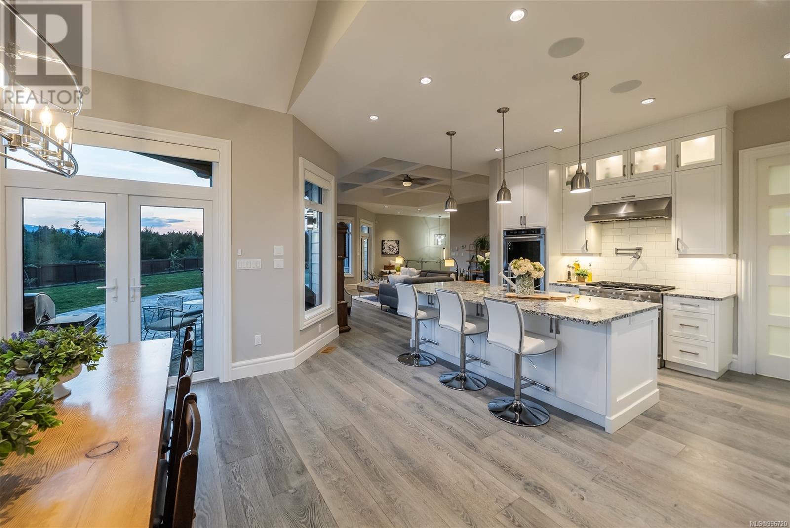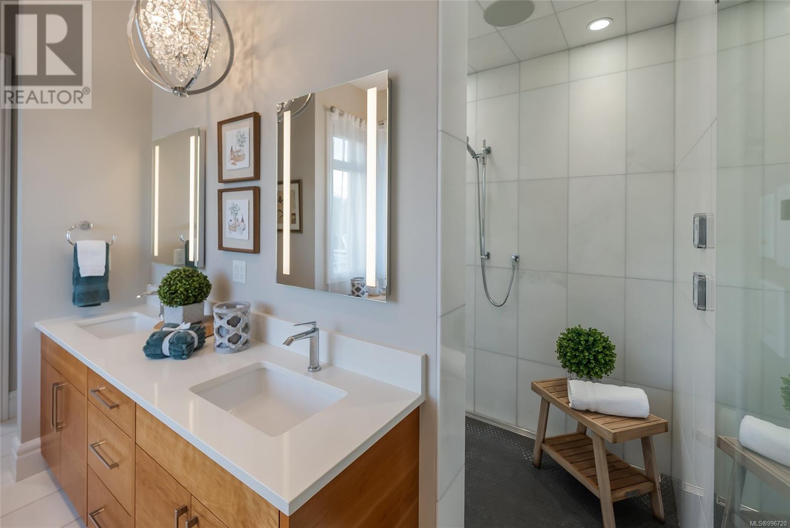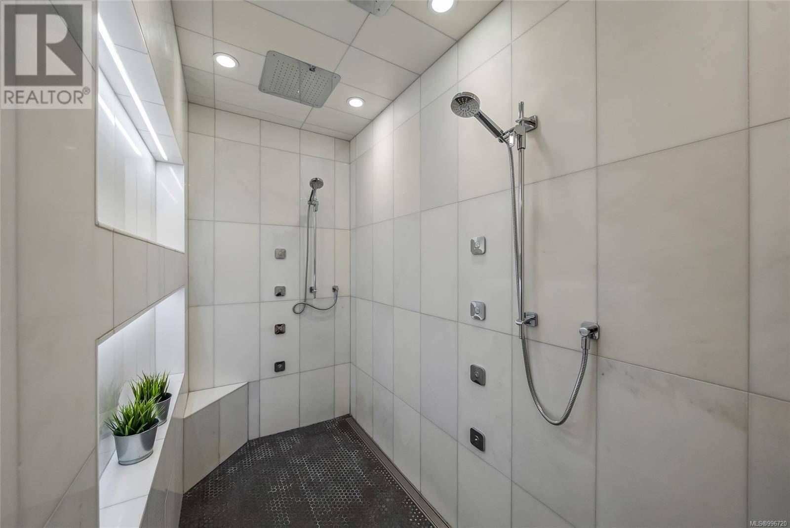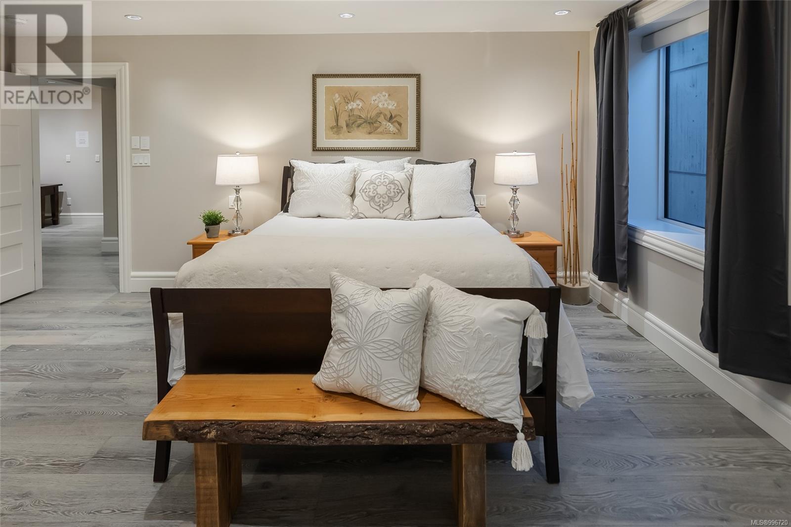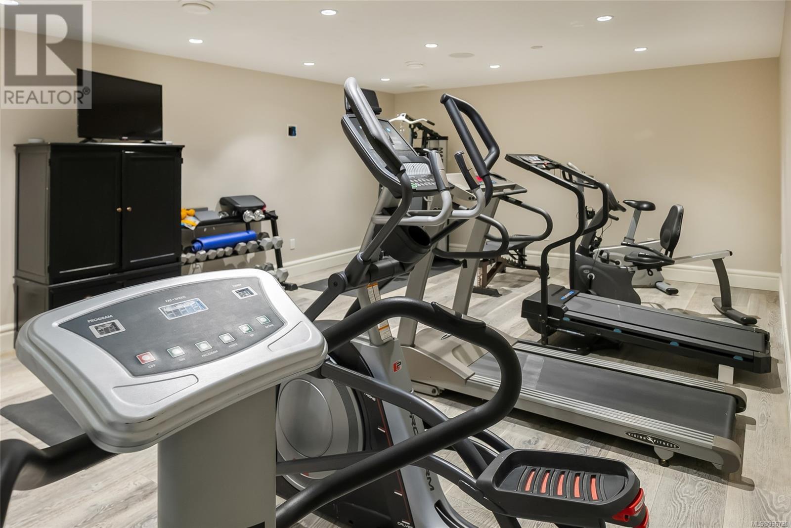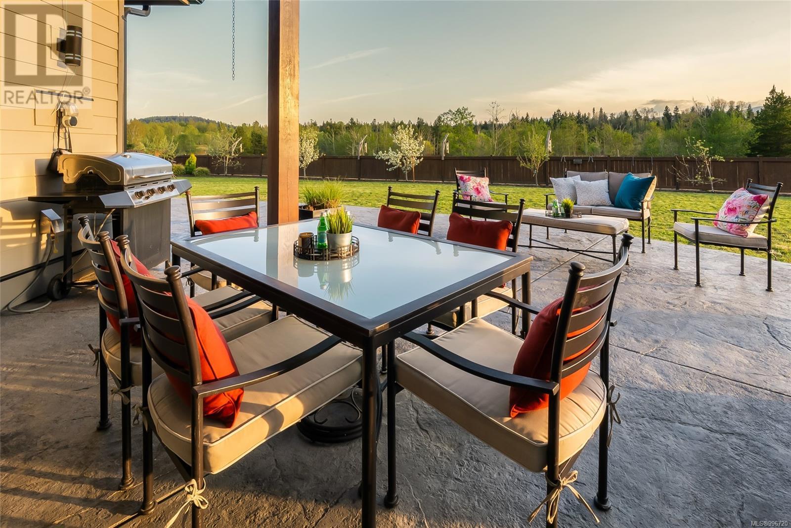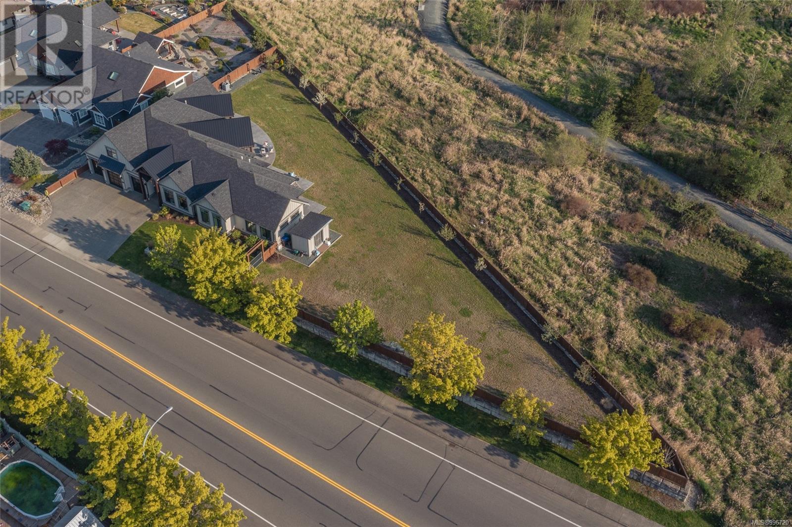776 Hirst Ave Parksville, British Columbia V9P 2L5
$2,500,000
**BBQ & OPEN HOUSE - SAT 12-4PM - FREE FOOD & DOOR PRIZES** An extraordinary multi-generational estate offering over 7000 sq ft of luxury living, privacy, and mountain views—rarely available in Parksville. Designed with both connection and independence in mind, this custom-built home features over 3600 sq ft on the main level, including a lavish primary suite and two additional bedrooms—each with its own ensuite. Soaring ceilings, Douglas fir beams, and exceptional craftsmanship create an elevated living experience. The chef’s kitchen impresses with premium gas appliances, double ovens, warming drawer, dual fridges, 3 dishwashers, and a full butler’s pantry. A large bonus room above the oversized 3-car garage adds flexible space for guests. The lower level is ideal for extended family: 2 beds with private baths, a massive media/games room, gym, and roughed-in sauna. Heated tile floors, 6-zone climate control system offering efficient heating and cooling —every detail speaks to comfort and quality. Backing onto protected parkland, this is a generational opportunity not to be missed. (id:46156)
Open House
This property has open houses!
2:00 pm
Ends at:4:00 pm
For those that can't make our community BBQ on Saturday
Property Details
| MLS® Number | 996720 |
| Property Type | Single Family |
| Neigbourhood | Parksville |
| Features | Central Location, Level Lot, Park Setting, Irregular Lot Size, Partially Cleared, Other |
| Parking Space Total | 6 |
| Plan | Epp57565 |
| Structure | Shed |
| View Type | Mountain View |
Building
| Bathroom Total | 6 |
| Bedrooms Total | 6 |
| Architectural Style | Contemporary, Westcoast |
| Constructed Date | 2018 |
| Cooling Type | Air Conditioned, Central Air Conditioning |
| Fireplace Present | Yes |
| Fireplace Total | 2 |
| Heating Fuel | Natural Gas |
| Heating Type | Forced Air, Heat Pump |
| Size Interior | 6,883 Ft2 |
| Total Finished Area | 6883 Sqft |
| Type | House |
Parking
| Garage |
Land
| Access Type | Road Access |
| Acreage | Yes |
| Size Irregular | 1.08 |
| Size Total | 1.08 Ac |
| Size Total Text | 1.08 Ac |
| Zoning Type | Residential |
Rooms
| Level | Type | Length | Width | Dimensions |
|---|---|---|---|---|
| Second Level | Bedroom | 19 ft | 23 ft | 19 ft x 23 ft |
| Lower Level | Gym | 21 ft | 16 ft | 21 ft x 16 ft |
| Lower Level | Wine Cellar | 15 ft | 16 ft | 15 ft x 16 ft |
| Lower Level | Bathroom | 12 ft | 6 ft | 12 ft x 6 ft |
| Lower Level | Bedroom | 13 ft | 12 ft | 13 ft x 12 ft |
| Lower Level | Recreation Room | 17 ft | 22 ft | 17 ft x 22 ft |
| Lower Level | Entrance | 18 ft | 5 ft | 18 ft x 5 ft |
| Lower Level | Bathroom | 9 ft | 10 ft | 9 ft x 10 ft |
| Lower Level | Bedroom | 17 ft | 14 ft | 17 ft x 14 ft |
| Main Level | Dining Room | 15 ft | 12 ft | 15 ft x 12 ft |
| Main Level | Family Room | 17 ft | 16 ft | 17 ft x 16 ft |
| Main Level | Dining Room | 15 ft | 12 ft | 15 ft x 12 ft |
| Main Level | Kitchen | 15 ft | 13 ft | 15 ft x 13 ft |
| Main Level | Pantry | 15 ft | 9 ft | 15 ft x 9 ft |
| Main Level | Great Room | 21 ft | 22 ft | 21 ft x 22 ft |
| Main Level | Mud Room | 12 ft | 9 ft | 12 ft x 9 ft |
| Main Level | Laundry Room | 14 ft | 9 ft | 14 ft x 9 ft |
| Main Level | Bathroom | 4 ft | 7 ft | 4 ft x 7 ft |
| Main Level | Entrance | 8 ft | 11 ft | 8 ft x 11 ft |
| Main Level | Primary Bedroom | 15 ft | 16 ft | 15 ft x 16 ft |
| Main Level | Bathroom | 13 ft | 13 ft | 13 ft x 13 ft |
| Main Level | Bathroom | 5 ft | 10 ft | 5 ft x 10 ft |
| Main Level | Bedroom | 16 ft | 17 ft | 16 ft x 17 ft |
| Main Level | Bedroom | 14 ft | 14 ft | 14 ft x 14 ft |
| Main Level | Bathroom | 5 ft | 11 ft | 5 ft x 11 ft |
https://www.realtor.ca/real-estate/28246979/776-hirst-ave-parksville-parksville


