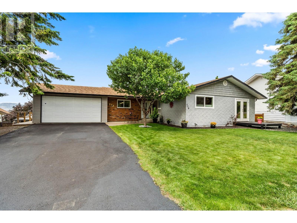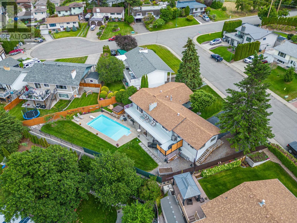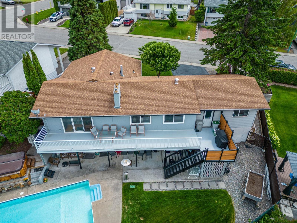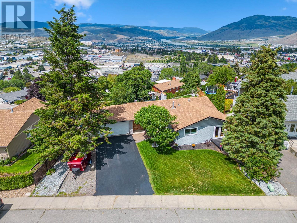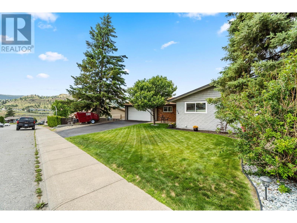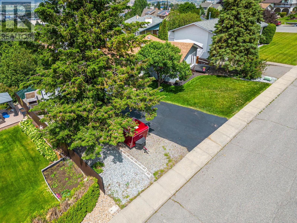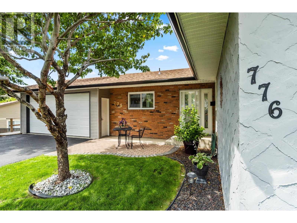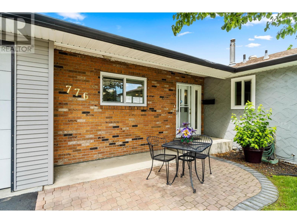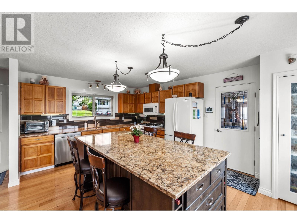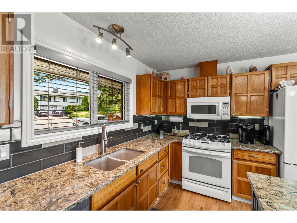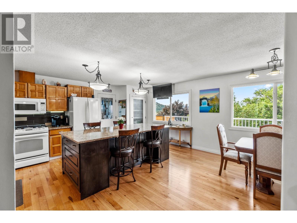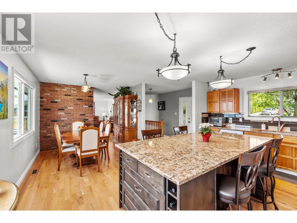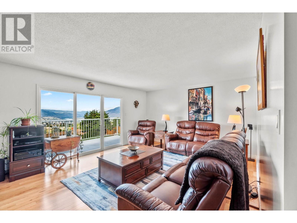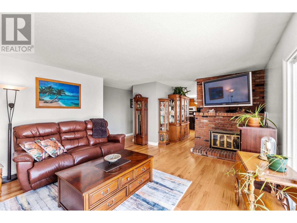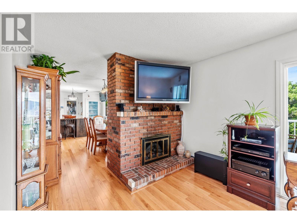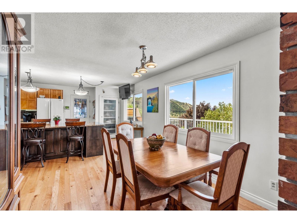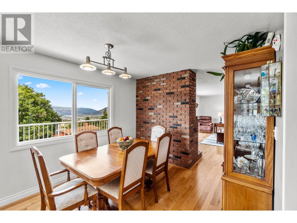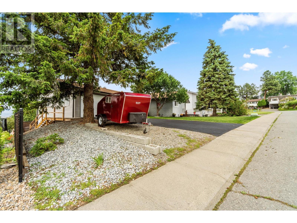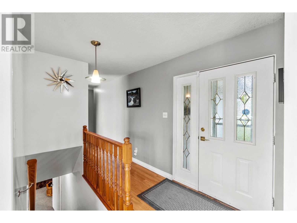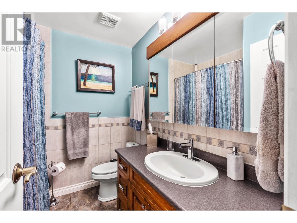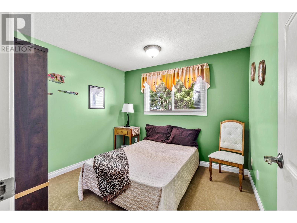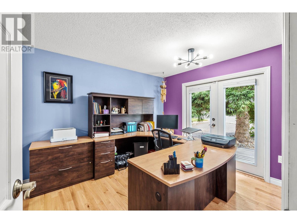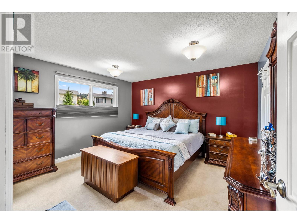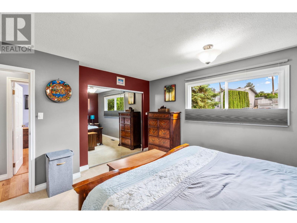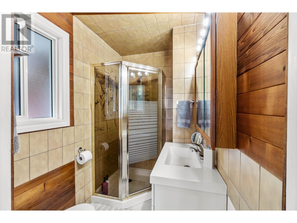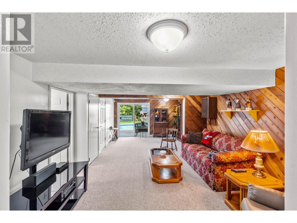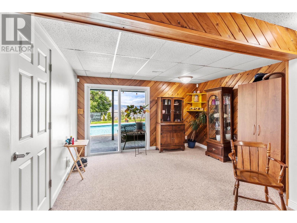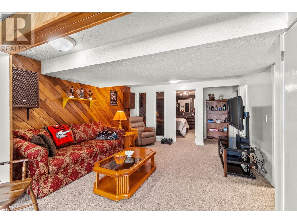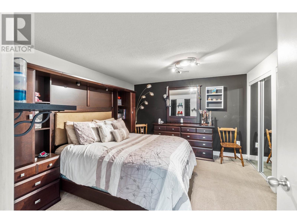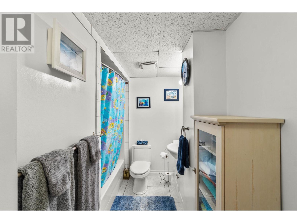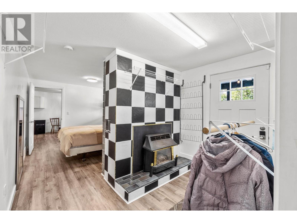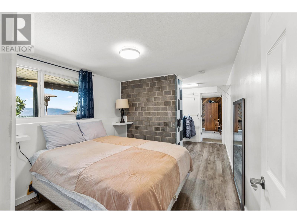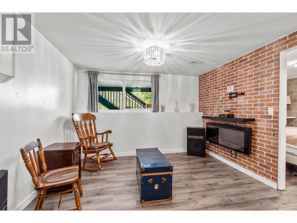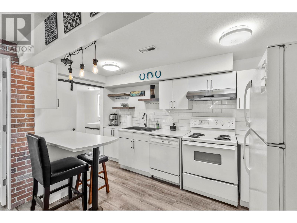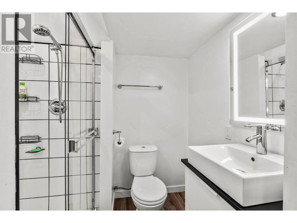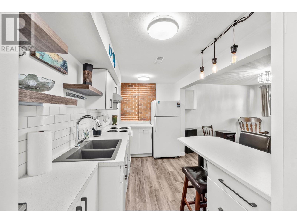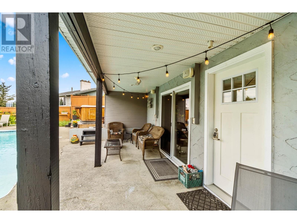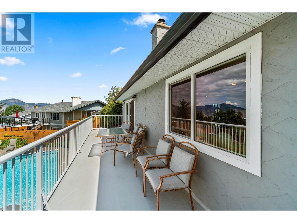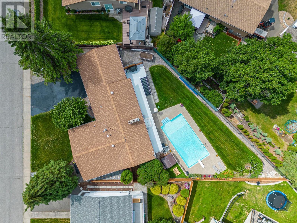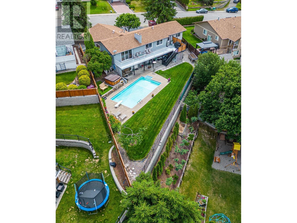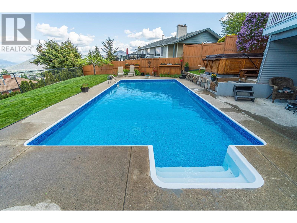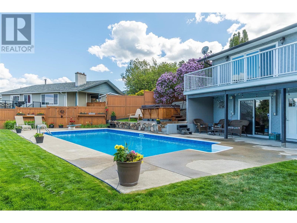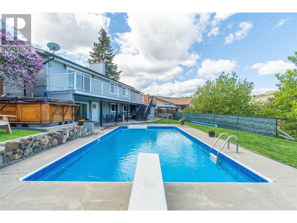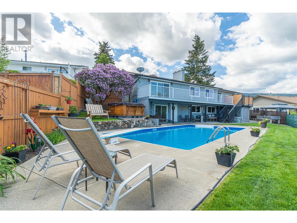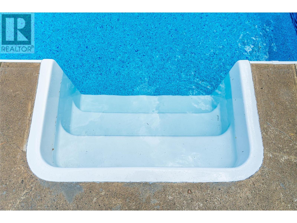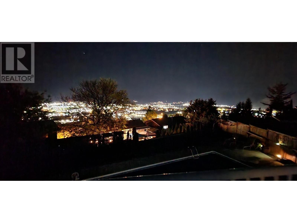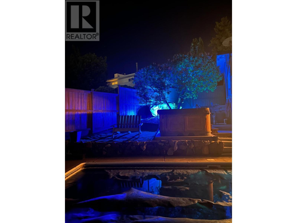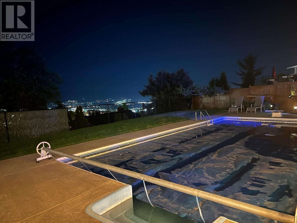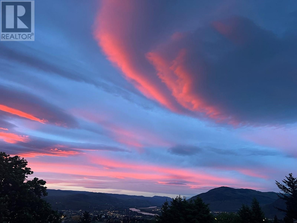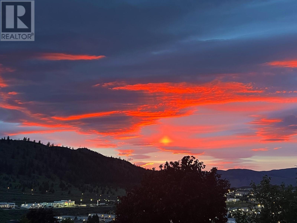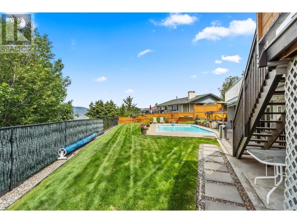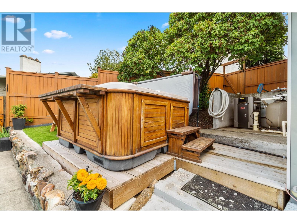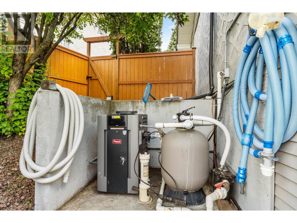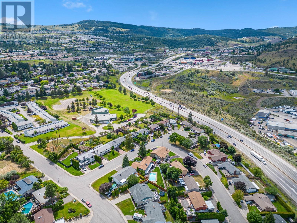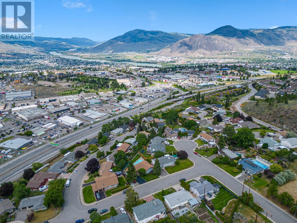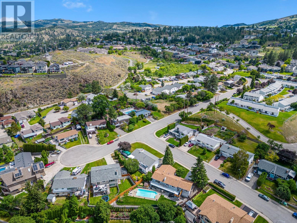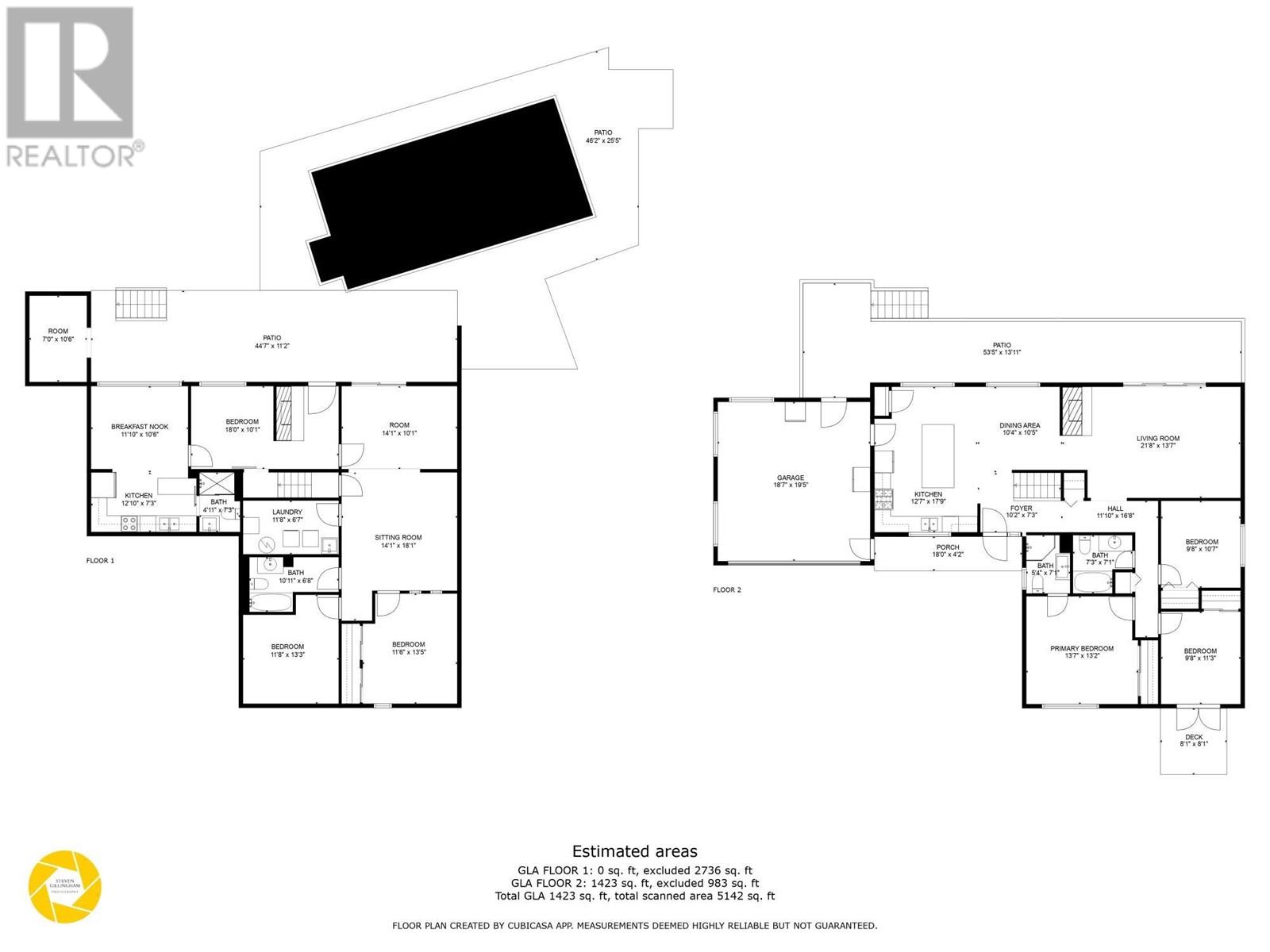4 Bedroom
4 Bathroom
2,700 ft2
Ranch
Fireplace
Inground Pool
Central Air Conditioning
Forced Air, See Remarks
Landscaped, Underground Sprinkler
$899,900
Welcome to your dream home! Nestled in a prime location with breathtaking city views, this exquisite property boasts a stunning fully fenced backyard complete with an inground swimming pool, hot tub with blue tooth stereo and even a 1 bedroom in-law suite. The heart of the home is a large open kitchen, featuring a huge island with quartz countertops, ideal for entertaining and family gatherings. The living room area flows seamlessly onto a spacious sundeck, offering spectacular views, perfect for a BBQ or morning coffee. With 4 bedrooms, den, and 4 bathrooms this home is perfect for any family. Additional features include ample parking with a 2-car garage, underground sprinklers, central A/C, humidifier, garburator, and numerous updates including new windows(2023), pool heater(2023), solar pool cover(2024), pool liner(2025), pool pump(2025), pool steps(2025), furnace(2024), HWT(2023). Don't miss out on this exceptional home! (id:46156)
Property Details
|
MLS® Number
|
10347496 |
|
Property Type
|
Single Family |
|
Neigbourhood
|
Sahali |
|
Amenities Near By
|
Shopping |
|
Community Features
|
Family Oriented |
|
Parking Space Total
|
2 |
|
Pool Type
|
Inground Pool |
|
View Type
|
View (panoramic) |
Building
|
Bathroom Total
|
4 |
|
Bedrooms Total
|
4 |
|
Appliances
|
Range, Refrigerator, Dishwasher, Washer & Dryer |
|
Architectural Style
|
Ranch |
|
Basement Type
|
Full |
|
Constructed Date
|
1973 |
|
Construction Style Attachment
|
Detached |
|
Cooling Type
|
Central Air Conditioning |
|
Exterior Finish
|
Stucco |
|
Fireplace Fuel
|
Electric,gas |
|
Fireplace Present
|
Yes |
|
Fireplace Type
|
Unknown,unknown |
|
Flooring Type
|
Mixed Flooring |
|
Heating Type
|
Forced Air, See Remarks |
|
Roof Material
|
Asphalt Shingle |
|
Roof Style
|
Unknown |
|
Stories Total
|
2 |
|
Size Interior
|
2,700 Ft2 |
|
Type
|
House |
|
Utility Water
|
Municipal Water |
Parking
Land
|
Acreage
|
No |
|
Fence Type
|
Fence |
|
Land Amenities
|
Shopping |
|
Landscape Features
|
Landscaped, Underground Sprinkler |
|
Sewer
|
Municipal Sewage System |
|
Size Irregular
|
0.21 |
|
Size Total
|
0.21 Ac|under 1 Acre |
|
Size Total Text
|
0.21 Ac|under 1 Acre |
|
Zoning Type
|
Unknown |
Rooms
| Level |
Type |
Length |
Width |
Dimensions |
|
Basement |
Laundry Room |
|
|
11'8'' x 6'7'' |
|
Basement |
Recreation Room |
|
|
14'1'' x 18'1'' |
|
Basement |
Family Room |
|
|
14'1'' x 10'1'' |
|
Basement |
Storage |
|
|
11'8'' x 13'3'' |
|
Basement |
Den |
|
|
11'6'' x 13'5'' |
|
Basement |
Dining Nook |
|
|
11'10'' x 10'6'' |
|
Basement |
Bedroom |
|
|
18'0'' x 10'1'' |
|
Basement |
Kitchen |
|
|
12'10'' x 7'3'' |
|
Basement |
4pc Bathroom |
|
|
Measurements not available |
|
Basement |
3pc Bathroom |
|
|
Measurements not available |
|
Main Level |
Bedroom |
|
|
9'8'' x 11'3'' |
|
Main Level |
Bedroom |
|
|
9'8'' x 10'6'' |
|
Main Level |
Primary Bedroom |
|
|
13'7'' x 13'2'' |
|
Main Level |
Living Room |
|
|
21'8'' x 13'7'' |
|
Main Level |
Dining Room |
|
|
10'4'' x 10'5'' |
|
Main Level |
Kitchen |
|
|
12'7'' x 17'9'' |
|
Main Level |
3pc Ensuite Bath |
|
|
Measurements not available |
|
Main Level |
4pc Bathroom |
|
|
Measurements not available |
https://www.realtor.ca/real-estate/28303453/776-springridge-place-kamloops-sahali


