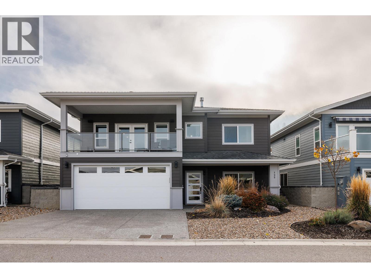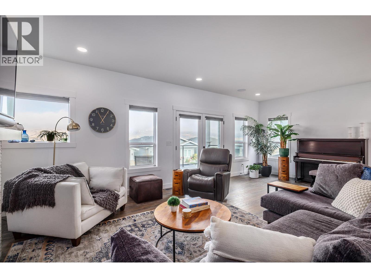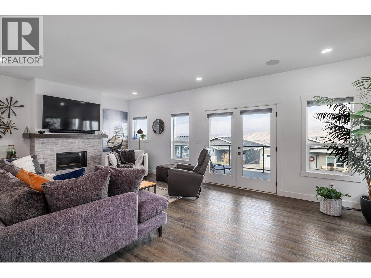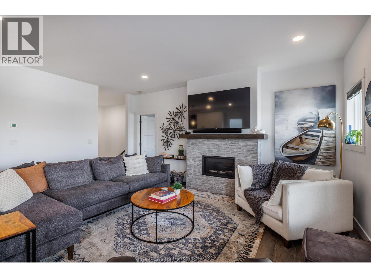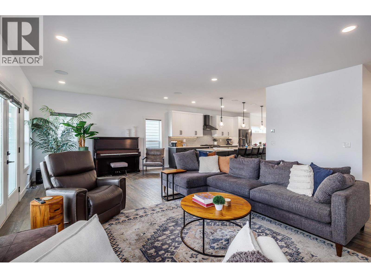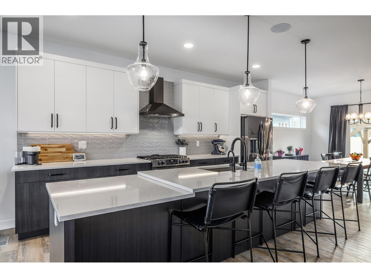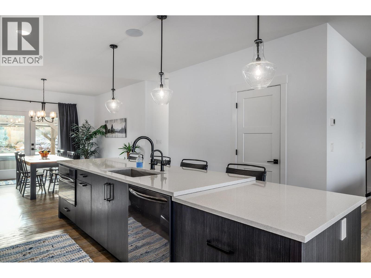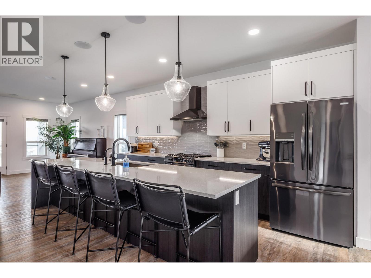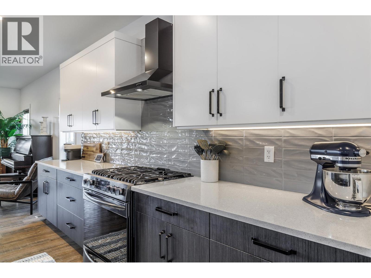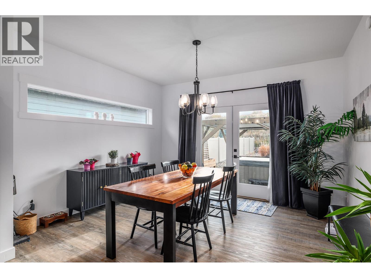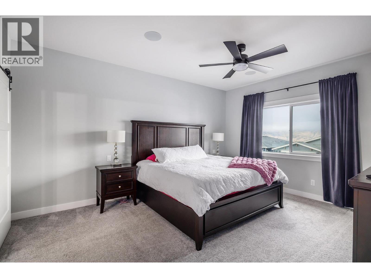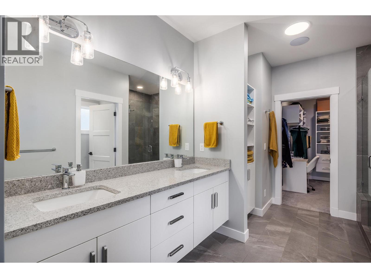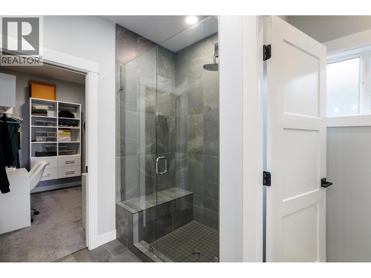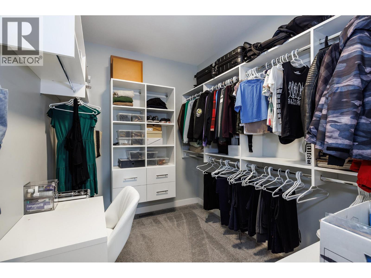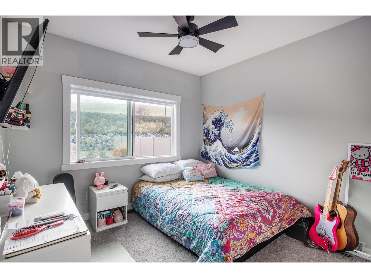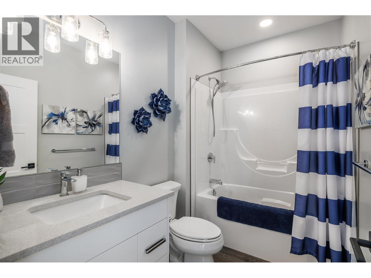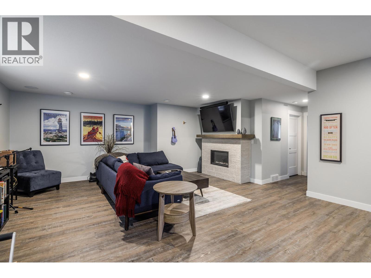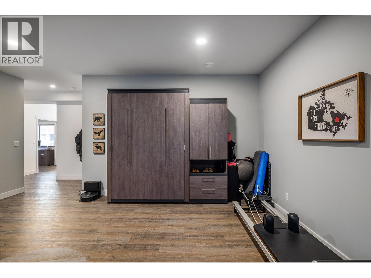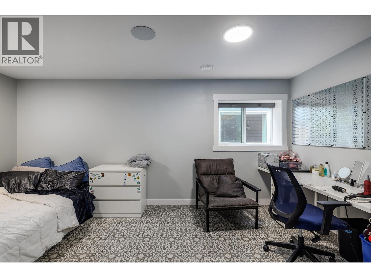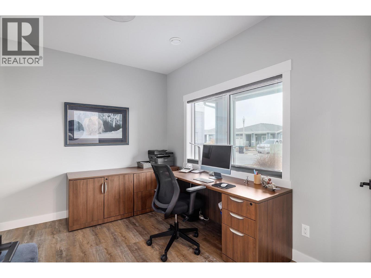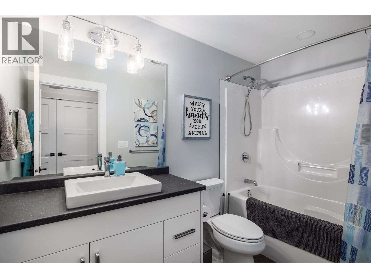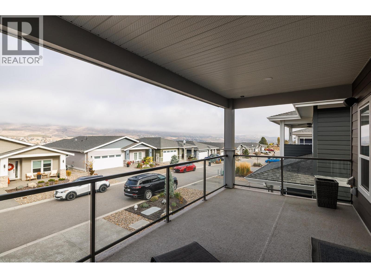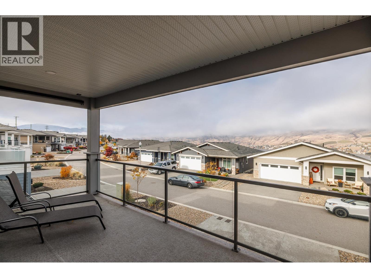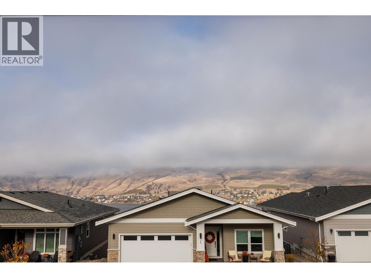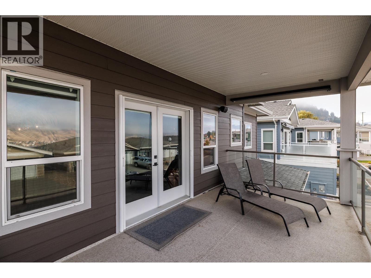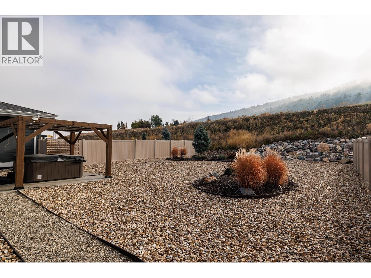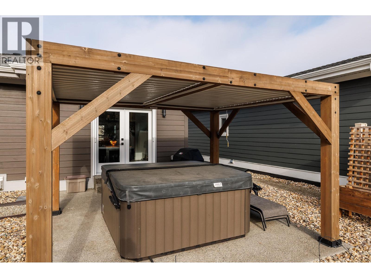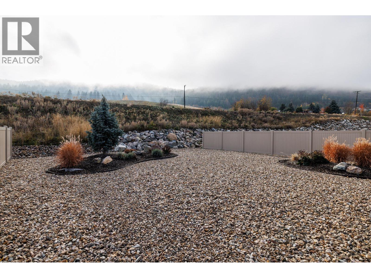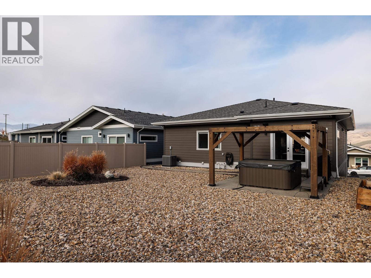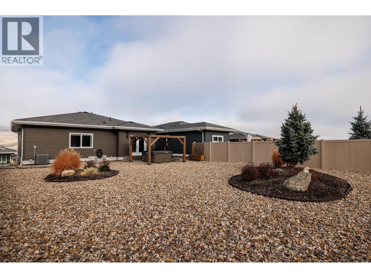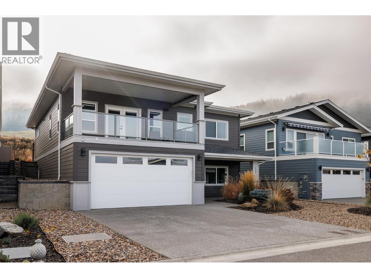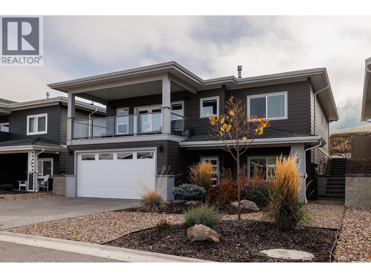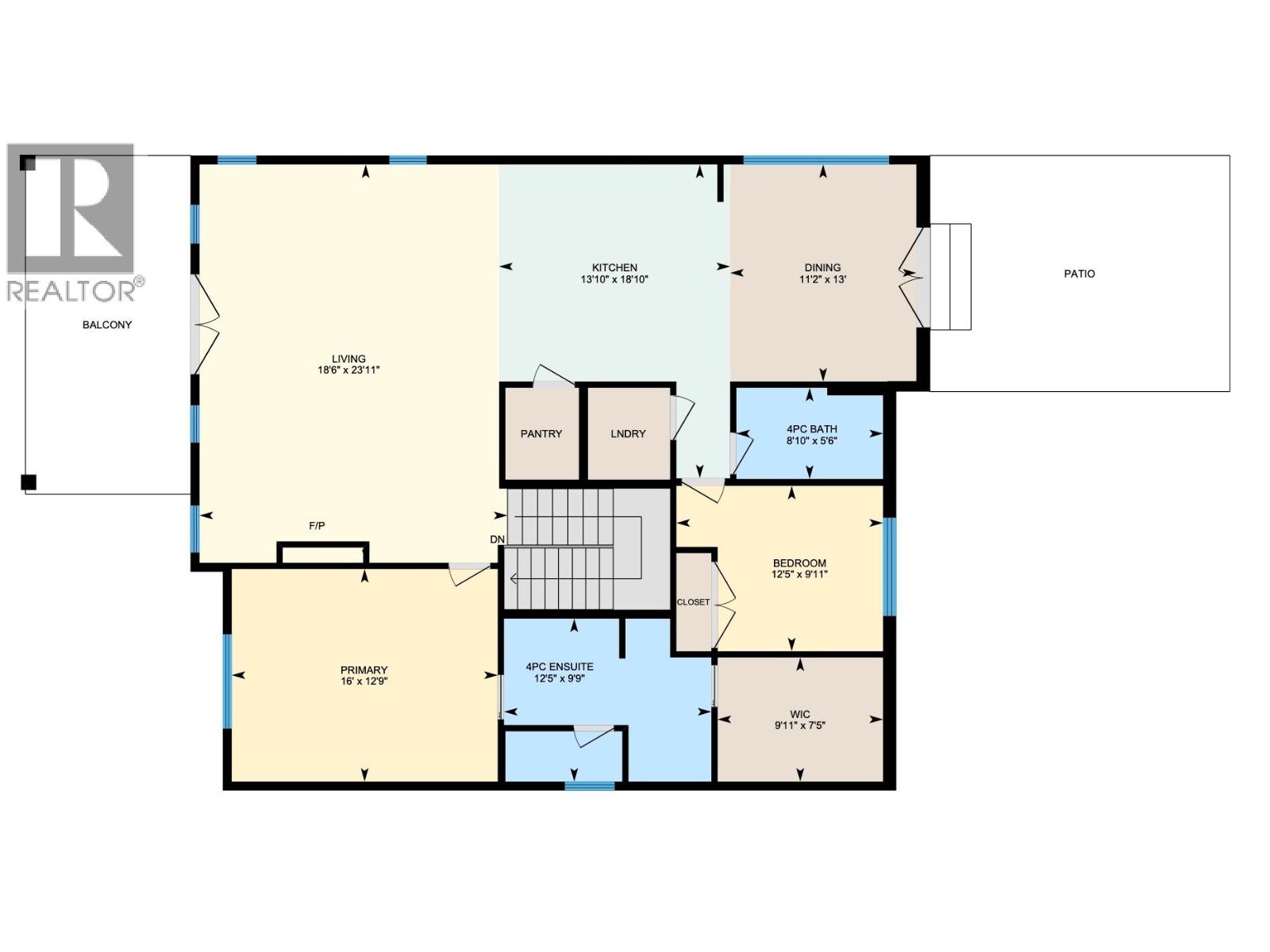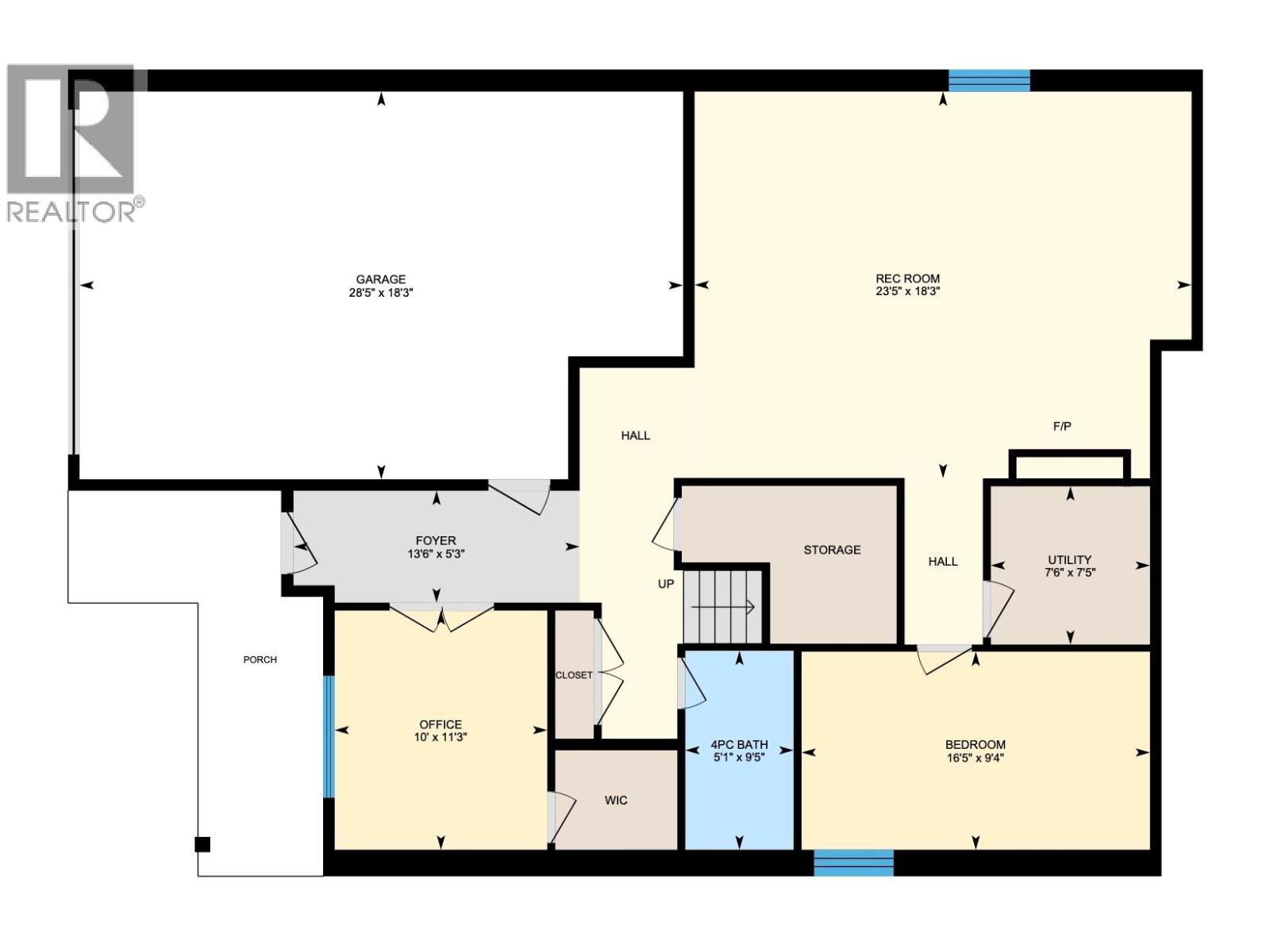4 Bedroom
3 Bathroom
2,752 ft2
Central Air Conditioning
Forced Air
$949,900Maintenance,
$284.13 Monthly
Welcome to The Seasons. This stunning, highly upgraded 3 bed+Den or 4 bedroom home offers all the modern luxuries, with attention to detail in all areas. The large Living Room takes full advantage of the views through to the covered deck. The entertainers kitchen includes modern black stainless-steel appliances with gas stove, large island with seating for four, custom soft close cabinetry, and an oversized sink with three stage filtered water. The primary bedroom is host to a spacious custom walk-in closet and a dream ensuite with heated floors. The low maintenance outdoor spaces feature a covered upper deck with sun shades and gas bib, rear patio area with an additional gas bib, a Pergola and hot tub. Additional features include two gas fireplaces, built in Sonos entertainment system, integrated WiFi, on-demand hot water, floating vanities with sensor based lighting and a queen murphy bed in the lower level rec room as a bonus space for guests to stay. The custom garage includes an epoxy floor with linear floor drain, hot and cold host bibs, built in shelving and work bench, electric heater (plug for welder/compressor) AND a 50-amp service for EV charging. Living in The Seasons gives access to amenities including a private pool, pickleball courts, gym facility, RV/Boat parking (when available) & more! Enjoy walking trails, lakefront park & boat launch, local yacht club and neighbourhood pub mere minutes away. The Seasons is family-friendly with a strong sense of community. (id:46156)
Property Details
|
MLS® Number
|
10367228 |
|
Property Type
|
Single Family |
|
Neigbourhood
|
Okanagan Landing |
|
Community Name
|
The Seasons |
|
Community Features
|
Pets Allowed |
|
Features
|
Balcony |
|
Parking Space Total
|
2 |
Building
|
Bathroom Total
|
3 |
|
Bedrooms Total
|
4 |
|
Constructed Date
|
2021 |
|
Construction Style Attachment
|
Detached |
|
Cooling Type
|
Central Air Conditioning |
|
Heating Type
|
Forced Air |
|
Roof Material
|
Asphalt Shingle |
|
Roof Style
|
Unknown |
|
Stories Total
|
2 |
|
Size Interior
|
2,752 Ft2 |
|
Type
|
House |
|
Utility Water
|
Municipal Water |
Parking
Land
|
Acreage
|
No |
|
Sewer
|
Municipal Sewage System |
|
Size Irregular
|
0.2 |
|
Size Total
|
0.2 Ac|under 1 Acre |
|
Size Total Text
|
0.2 Ac|under 1 Acre |
Rooms
| Level |
Type |
Length |
Width |
Dimensions |
|
Lower Level |
Bedroom |
|
|
11'3'' x 10' |
|
Lower Level |
Storage |
|
|
16'6'' x 9'6'' |
|
Lower Level |
4pc Bathroom |
|
|
9'5'' x 5'1'' |
|
Lower Level |
Bedroom |
|
|
9'4'' x 16'5'' |
|
Lower Level |
Recreation Room |
|
|
18'3'' x 23'5'' |
|
Main Level |
Laundry Room |
|
|
5'7'' x 5'4'' |
|
Main Level |
Bedroom |
|
|
9'11'' x 12'5'' |
|
Main Level |
4pc Bathroom |
|
|
5'6'' x 8'10'' |
|
Main Level |
4pc Ensuite Bath |
|
|
9'9'' x 12'5'' |
|
Main Level |
Primary Bedroom |
|
|
12'9'' x 16' |
|
Main Level |
Dining Room |
|
|
13' x 11'2'' |
|
Main Level |
Kitchen |
|
|
18'10'' x 13'10'' |
|
Main Level |
Living Room |
|
|
23'11'' x 18'6'' |
https://www.realtor.ca/real-estate/29053517/7760-okanagan-landing-road-unit-125-vernon-okanagan-landing


