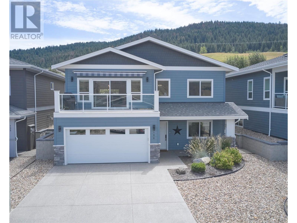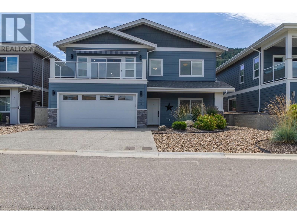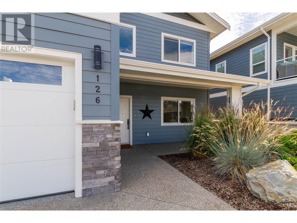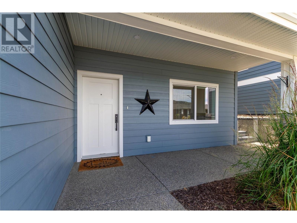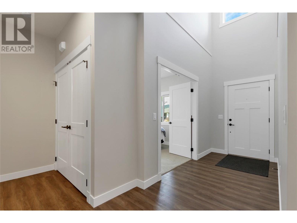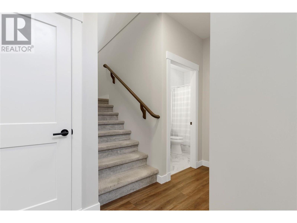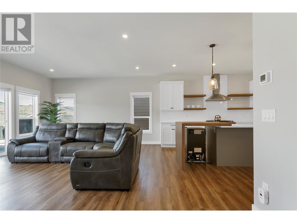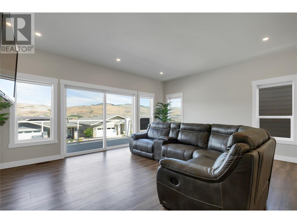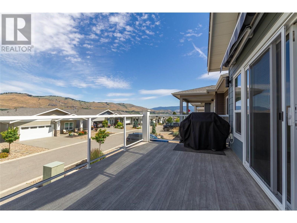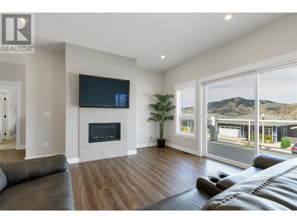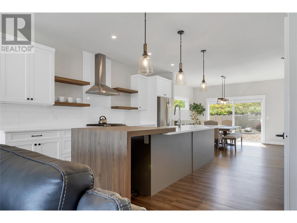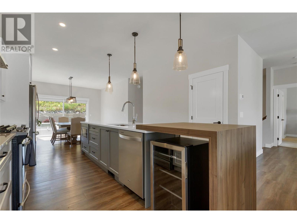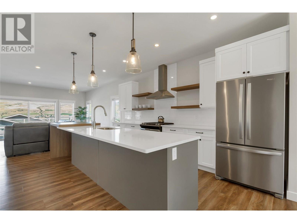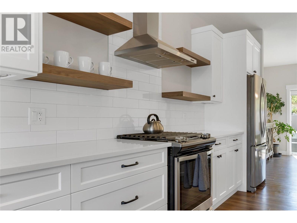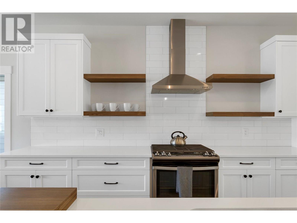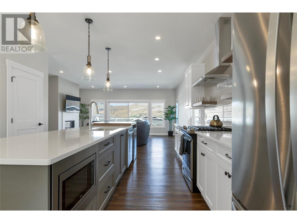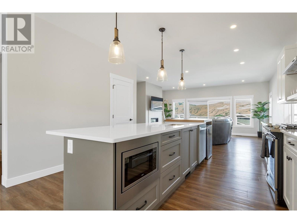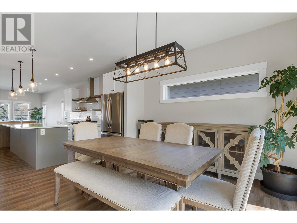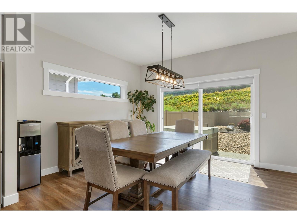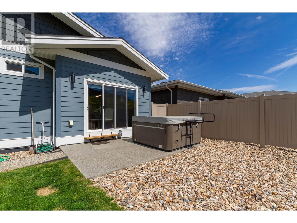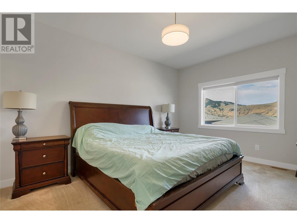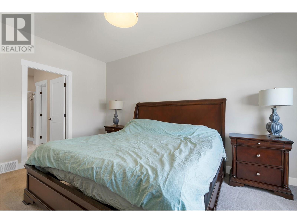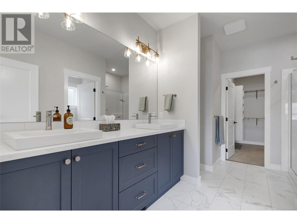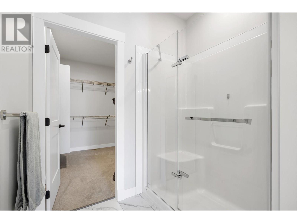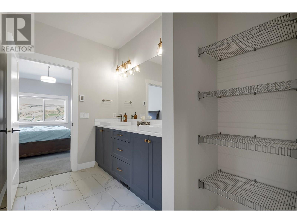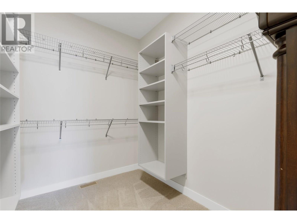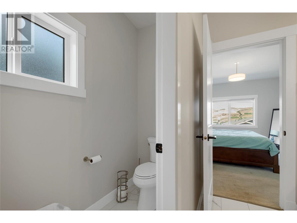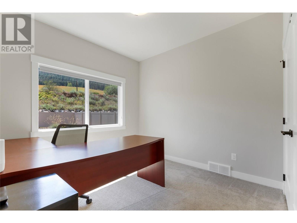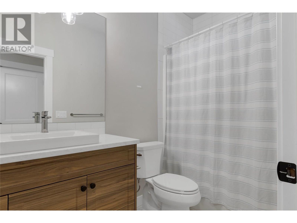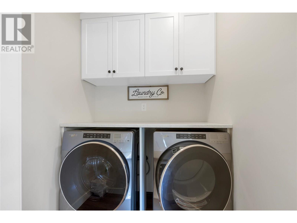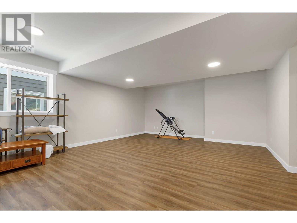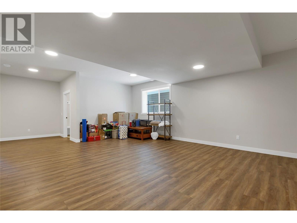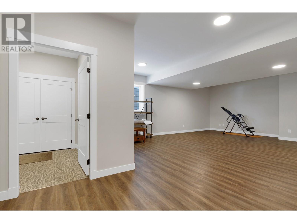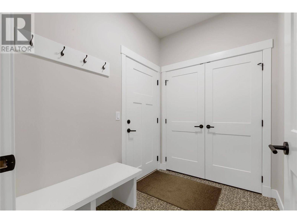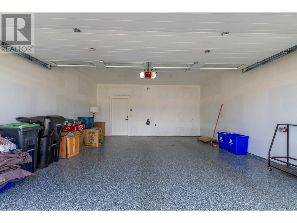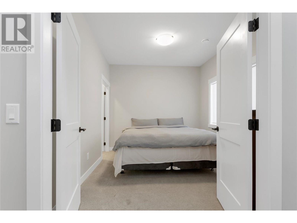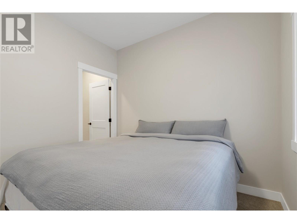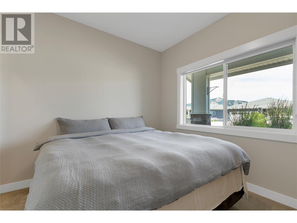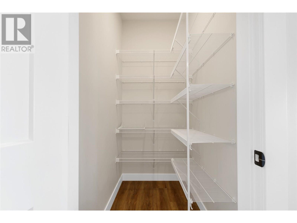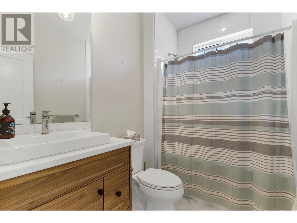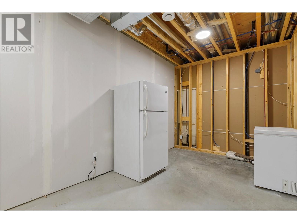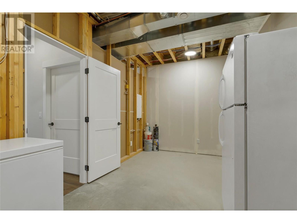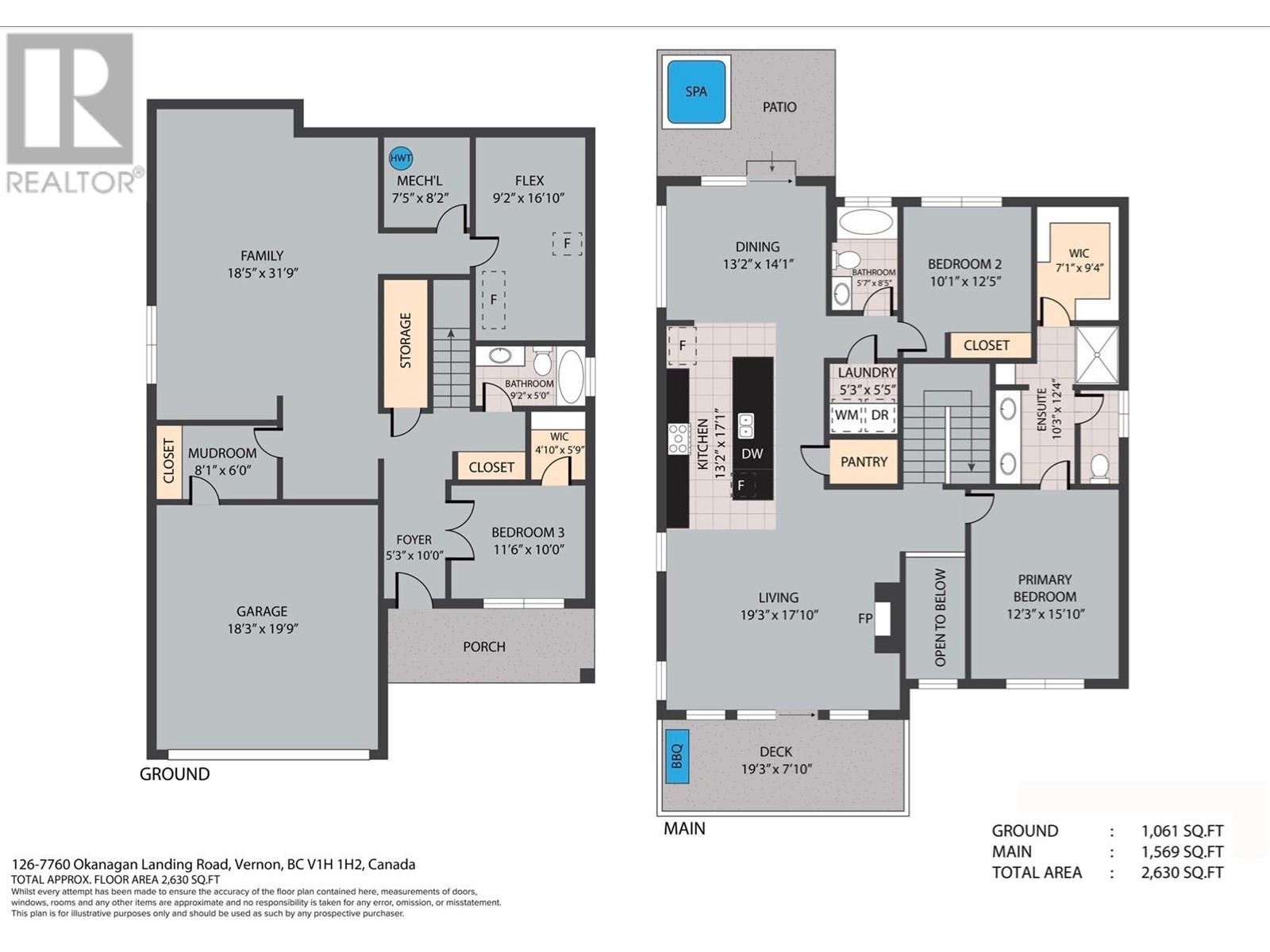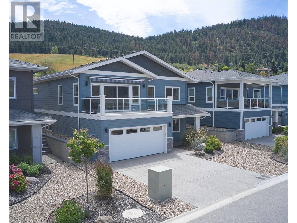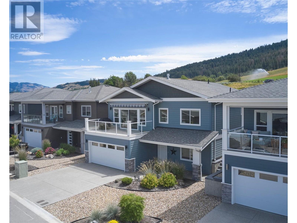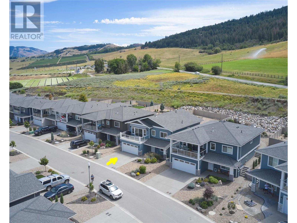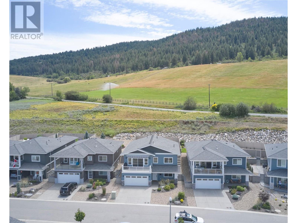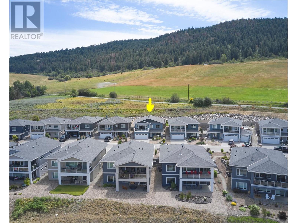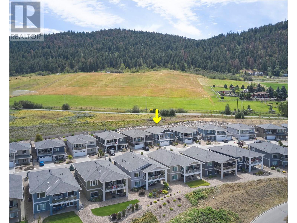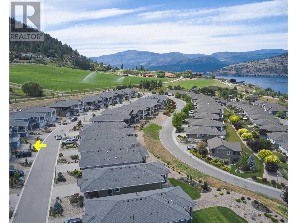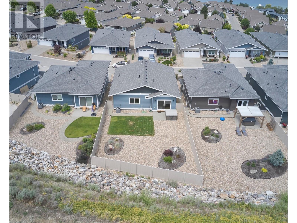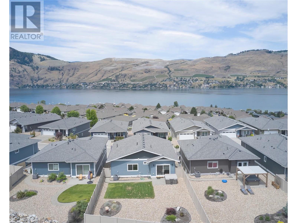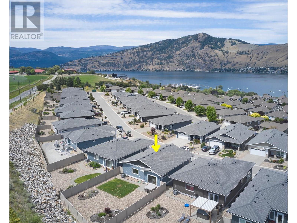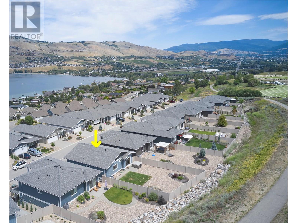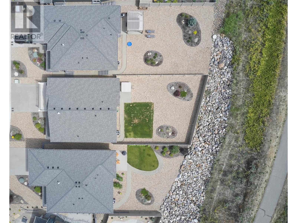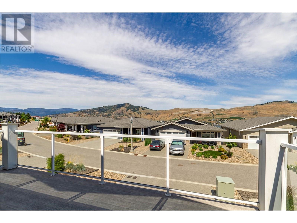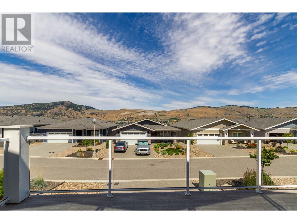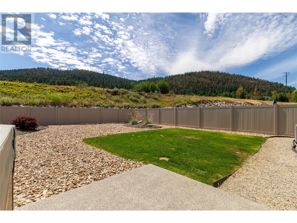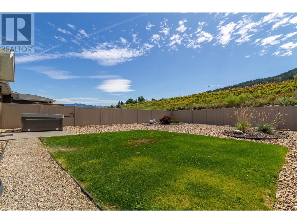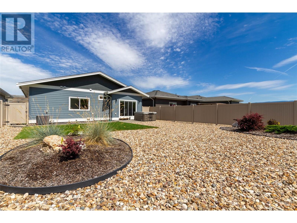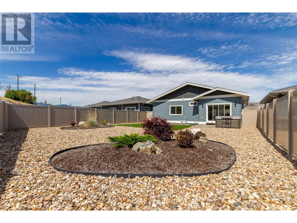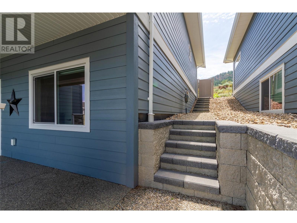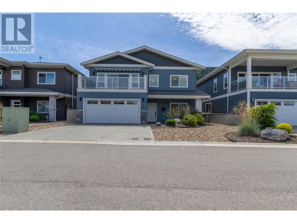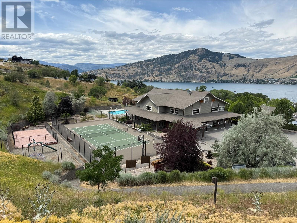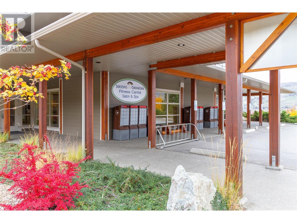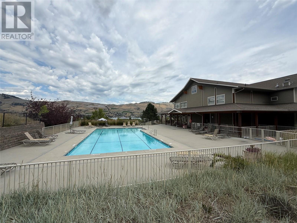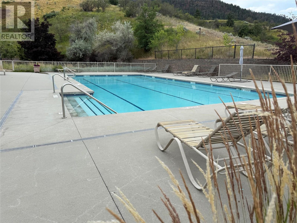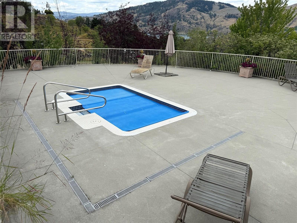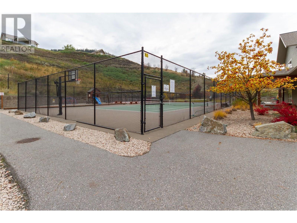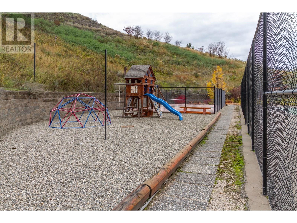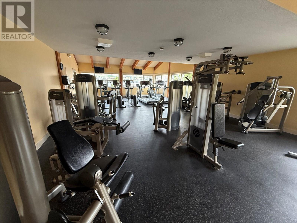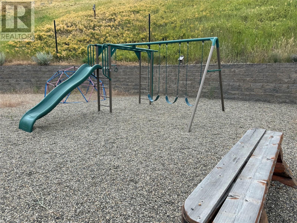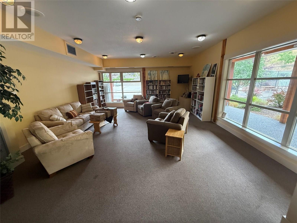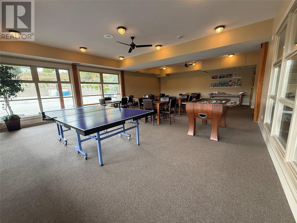7760 Okanagan Landing Road Unit# 126 Vernon, British Columbia V1H 1Z4
$949,900Maintenance, Reserve Fund Contributions, Insurance, Property Management, Other, See Remarks, Recreation Facilities
$284.13 Monthly
Maintenance, Reserve Fund Contributions, Insurance, Property Management, Other, See Remarks, Recreation Facilities
$284.13 MonthlyBeautiful 4 year old home in the ""Seasons"" — Ready for you to enjoy!! The Seasons is a sought after development sitting on the North slope overlooking Okanagan Lake, and features a private Recreation Center with tennis courts, outdoor pool, hot tub, exercise area and more. Across Okanagan Landing Rd there is Paddle Wheel Park with a boat launch & beach, the Sailing Club and even the Vernon Yacht Club just down the road. This well-laid-out home features wide open living spaces on the main floor, with 9' ceiling throughout, a spacious primary bedroom with ensuite and walk-in closet, a 2nd bedroom, main bathroom and laundry. Downstairs you'll find a large family room, mud room off the 2 car garage, another bedroom, full bathroom and huge storage room. Out the dining room sliding door is a concrete patio and huge fenced back yard and off the living room there is large deck to relax and take in the tremendous lake and valley views, including vineyards, orchards and distant mountains! Schedule your viewing today, so you don't miss out on this great Okanagan property!! (id:46156)
Property Details
| MLS® Number | 10354637 |
| Property Type | Single Family |
| Neigbourhood | Okanagan Landing |
| Community Name | Seasons Upper |
| Amenities Near By | Golf Nearby, Airport, Schools, Shopping, Ski Area |
| Features | Cul-de-sac, Irregular Lot Size, Central Island, One Balcony |
| Parking Space Total | 4 |
| Pool Type | Inground Pool, Outdoor Pool, Pool |
| Road Type | Cul De Sac |
| Structure | Clubhouse |
| View Type | Unknown, Lake View, Mountain View, Valley View, View Of Water, View (panoramic) |
Building
| Bathroom Total | 3 |
| Bedrooms Total | 3 |
| Amenities | Clubhouse, Whirlpool |
| Appliances | Refrigerator, Dishwasher, Dryer, Range - Gas, Microwave, Washer |
| Basement Type | Full |
| Constructed Date | 2021 |
| Construction Style Attachment | Detached |
| Cooling Type | Central Air Conditioning |
| Exterior Finish | Other |
| Fire Protection | Smoke Detector Only |
| Fireplace Fuel | Gas |
| Fireplace Present | Yes |
| Fireplace Type | Unknown |
| Flooring Type | Carpeted, Linoleum, Vinyl |
| Heating Type | In Floor Heating, Forced Air, See Remarks |
| Roof Material | Asphalt Shingle |
| Roof Style | Unknown |
| Stories Total | 2 |
| Size Interior | 2,562 Ft2 |
| Type | House |
| Utility Water | Municipal Water |
Parking
| Attached Garage | 2 |
Land
| Acreage | No |
| Fence Type | Fence |
| Land Amenities | Golf Nearby, Airport, Schools, Shopping, Ski Area |
| Landscape Features | Landscaped |
| Sewer | Municipal Sewage System |
| Size Frontage | 48 Ft |
| Size Irregular | 0.19 |
| Size Total | 0.19 Ac|under 1 Acre |
| Size Total Text | 0.19 Ac|under 1 Acre |
| Zoning Type | Unknown |
Rooms
| Level | Type | Length | Width | Dimensions |
|---|---|---|---|---|
| Basement | Storage | 8'10'' x 3'5'' | ||
| Basement | Foyer | 16'0'' x 5'6'' | ||
| Basement | Mud Room | 10'2'' x 6'0'' | ||
| Basement | Storage | 16'7'' x 9'3'' | ||
| Basement | Utility Room | 8'0'' x 7'2'' | ||
| Basement | Recreation Room | 25'3'' x 18'4'' | ||
| Basement | 4pc Bathroom | 8'5'' x 5'5'' | ||
| Basement | Bedroom | 11'5'' x 9'9'' | ||
| Main Level | 4pc Bathroom | 8'5'' x 5'5'' | ||
| Main Level | Pantry | 5'4'' x 3'6'' | ||
| Main Level | Bedroom | 12'6'' x 10'0'' | ||
| Main Level | 4pc Ensuite Bath | 12'10'' x 9'9'' | ||
| Main Level | Other | 9'6'' x 7'0'' | ||
| Main Level | Primary Bedroom | 15'11'' x 12'0'' | ||
| Main Level | Laundry Room | 5'7'' x 5'5'' | ||
| Main Level | Dining Nook | 13'3'' x 11'2'' | ||
| Main Level | Kitchen | 17'1'' x 12'11'' | ||
| Main Level | Living Room | 19'0'' x 15'2'' |


