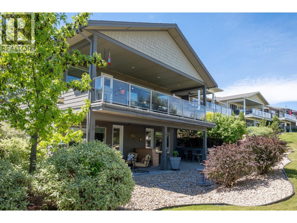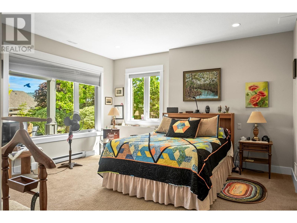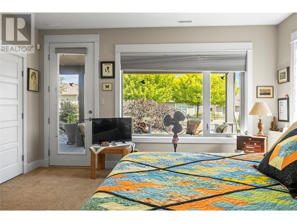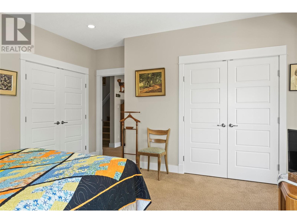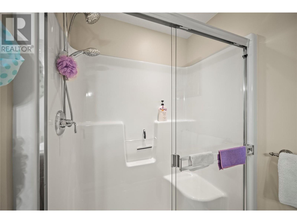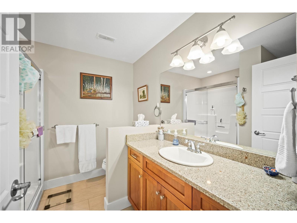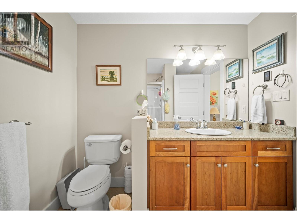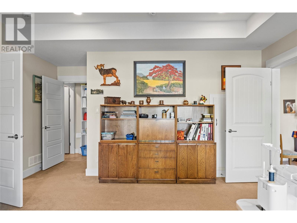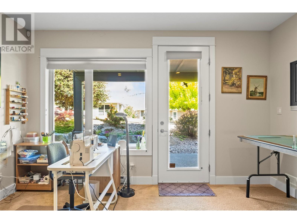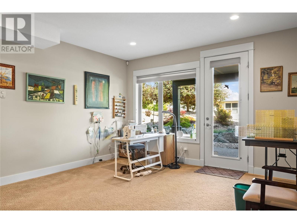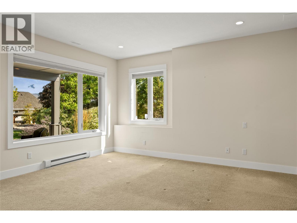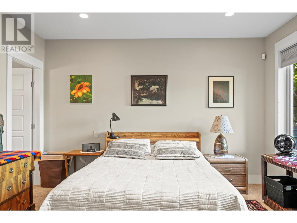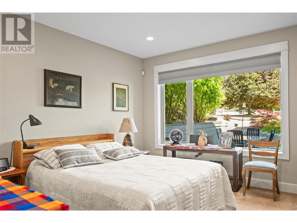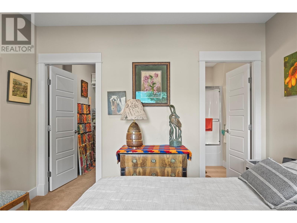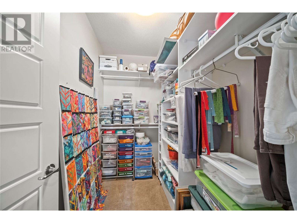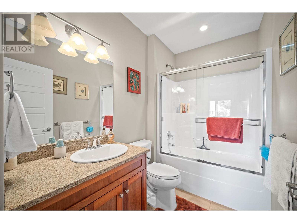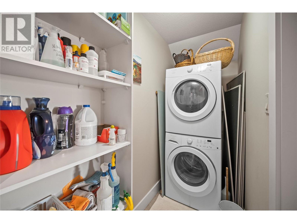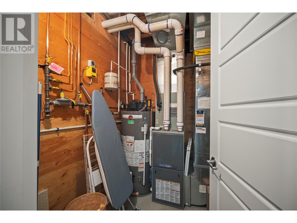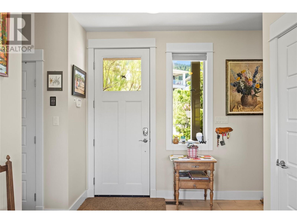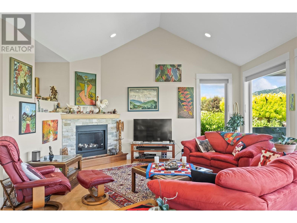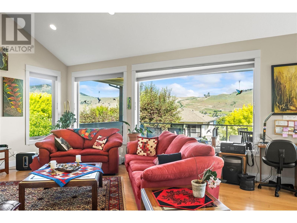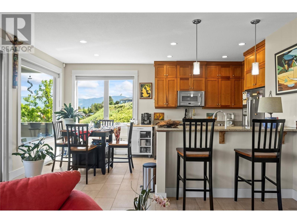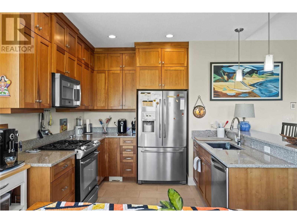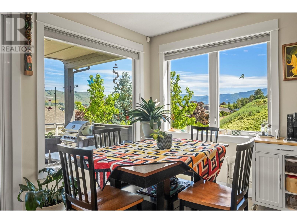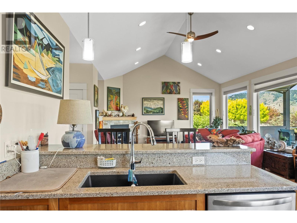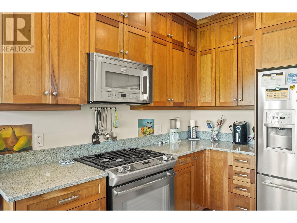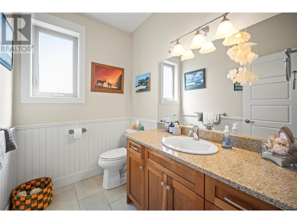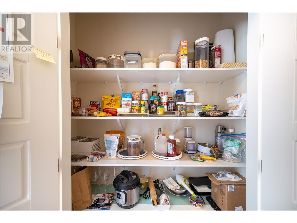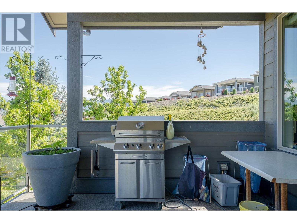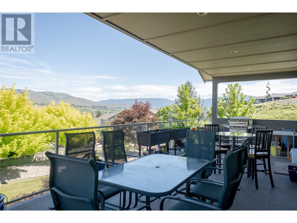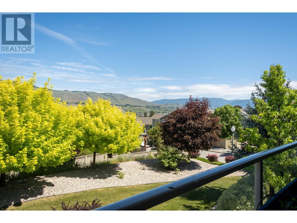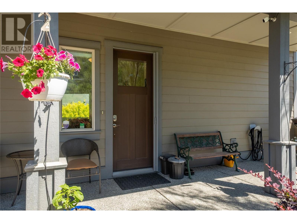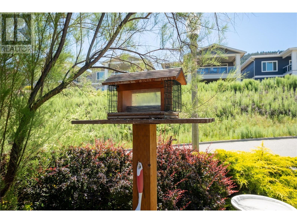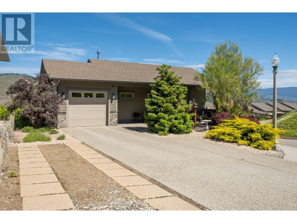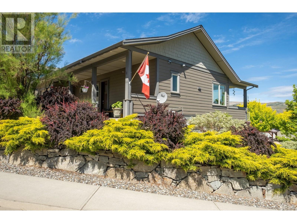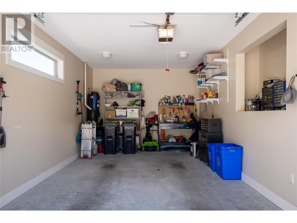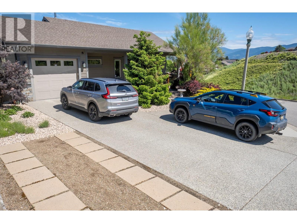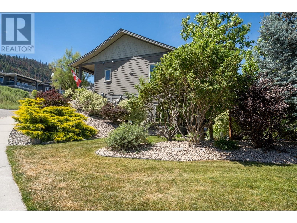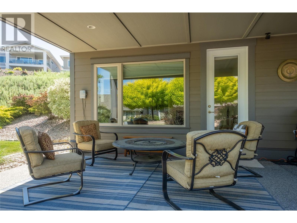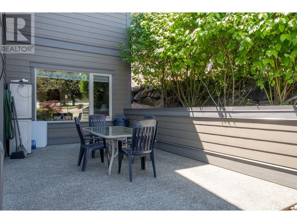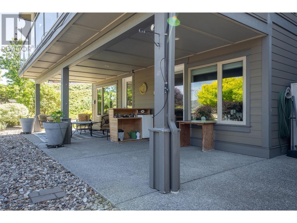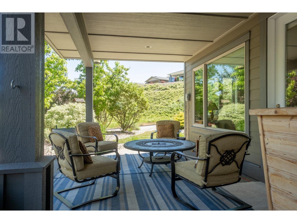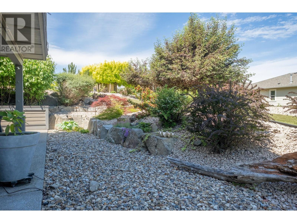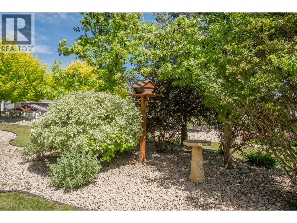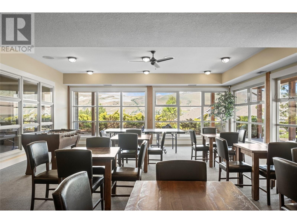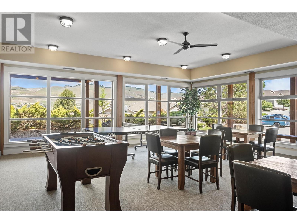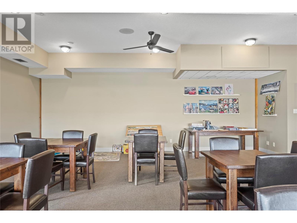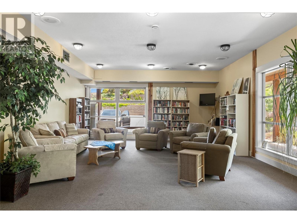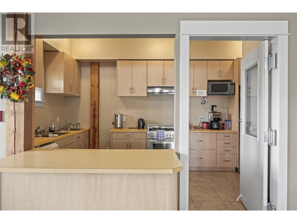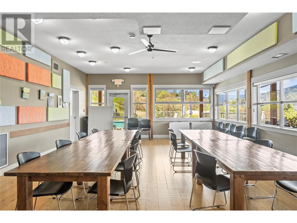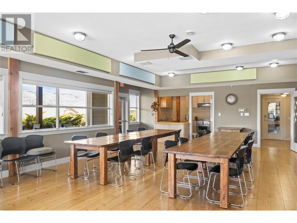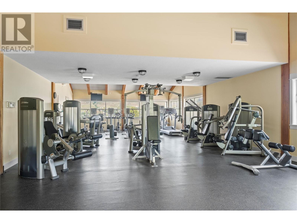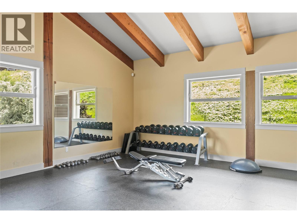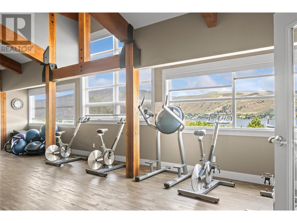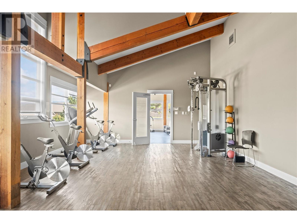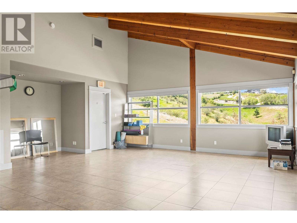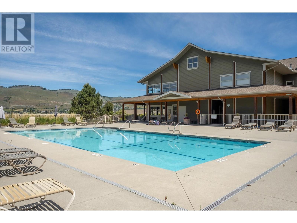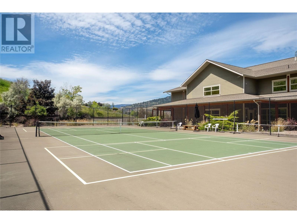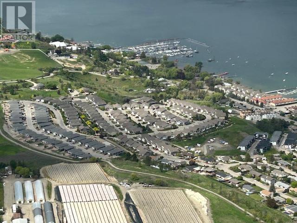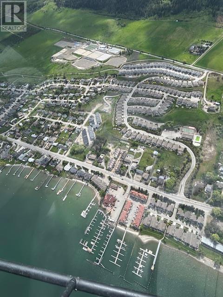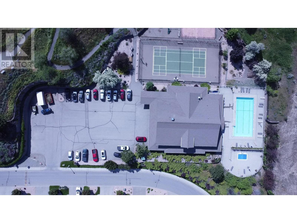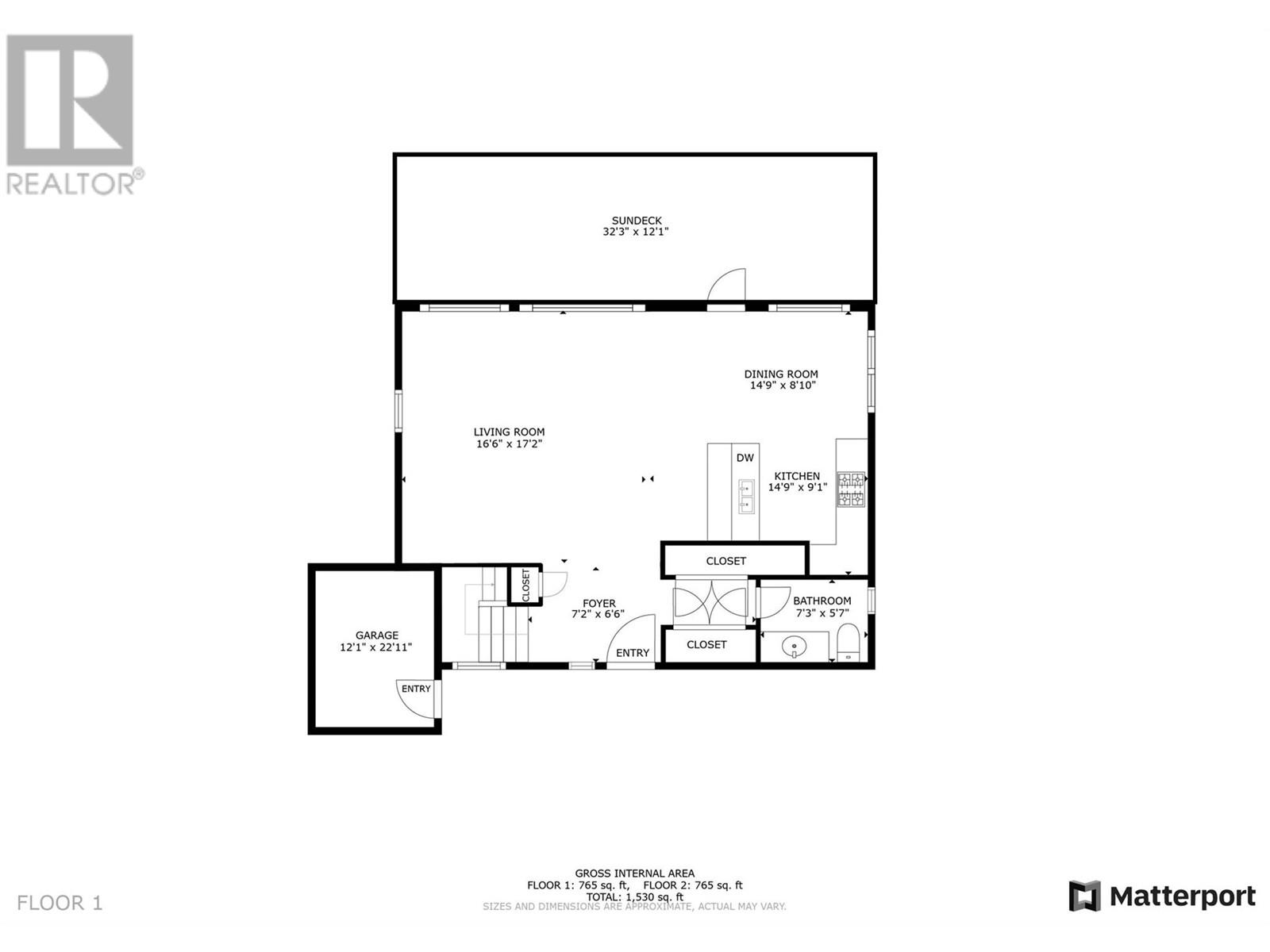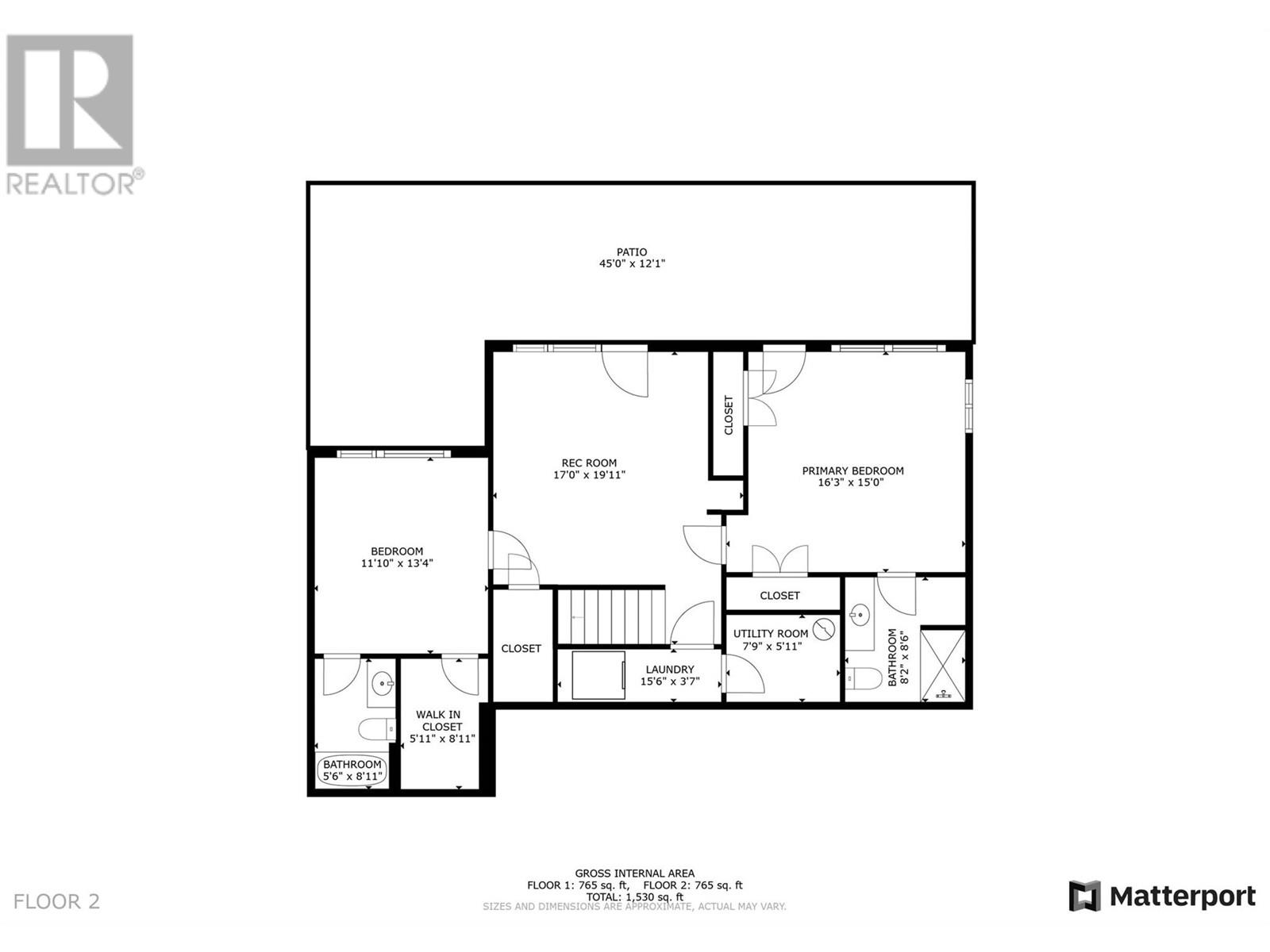7760 Okanagan Landing Road Unit# 97 Lot# 100 Vernon, British Columbia V1H 1Z4
$830,000Maintenance,
$314.92 Monthly
Maintenance,
$314.92 MonthlyWelcome to Life at The Seasons. Nestled in one of Vernon’s most desirable communities, The Seasons offers more than just a place to live — it’s a lifestyle. Located minutes from Okanagan Lake, the Vernon Yacht Club, and the popular 1516 Restaurant & Bar, this is where convenience meets natural beauty. Residents can opt in to the private recreation complex with a pool, hot tub, fitness studio, tennis and pickleball courts, games room, and more. At its heart is a vibrant meeting space where neighbours gather for events, games nights, and casual mingling. Kin Beach, scenic trails, and a large off-leash green space are also nearby — all just five minutes from downtown Vernon. This unique 2-bedroom, 3-bathroom home (with two ensuites) makes exceptional use of space. Visitors often comment it feels much larger than the square footage suggests — thanks to minimal hallway space, two oversized bedrooms, and spacious living areas. Vaulted ceilings upstairs and high ceilings down enhance the open, airy feel. The main floor’s open-concept layout is perfect for daily living and entertaining. Step onto the 32' x 12' covered sundeck for valley views or enjoy the 45' x 12' partially covered patio. The landscaped yard, complete with bird feeders and lush, strata-maintained lawn, offers a serene retreat. Parking is a breeze with a single-car garage and room for three more in the driveway. (id:46156)
Open House
This property has open houses!
12:00 pm
Ends at:2:00 pm
Property Details
| MLS® Number | 10348500 |
| Property Type | Single Family |
| Neigbourhood | Okanagan Landing |
| Community Name | Seasons |
| Features | Central Island, Balcony |
| Parking Space Total | 4 |
| Pool Type | Inground Pool, Outdoor Pool |
Building
| Bathroom Total | 3 |
| Bedrooms Total | 2 |
| Appliances | Refrigerator, Dryer, Oven - Electric, Cooktop - Gas, Microwave, Washer |
| Architectural Style | Ranch |
| Basement Type | Full |
| Constructed Date | 2011 |
| Construction Style Attachment | Detached |
| Cooling Type | Central Air Conditioning |
| Exterior Finish | Other |
| Fireplace Fuel | Gas |
| Fireplace Present | Yes |
| Fireplace Type | Unknown |
| Flooring Type | Carpeted, Hardwood, Tile |
| Half Bath Total | 1 |
| Heating Type | Forced Air, See Remarks |
| Roof Material | Asphalt Shingle |
| Roof Style | Unknown |
| Stories Total | 2 |
| Size Interior | 1,530 Ft2 |
| Type | House |
| Utility Water | Municipal Water |
Parking
| Attached Garage | 1 |
Land
| Acreage | No |
| Landscape Features | Underground Sprinkler |
| Sewer | Municipal Sewage System |
| Size Irregular | 0.23 |
| Size Total | 0.23 Ac|under 1 Acre |
| Size Total Text | 0.23 Ac|under 1 Acre |
| Zoning Type | Unknown |
Rooms
| Level | Type | Length | Width | Dimensions |
|---|---|---|---|---|
| Lower Level | Utility Room | 7'9'' x 5'11'' | ||
| Lower Level | Laundry Room | 15'6'' x 3'7'' | ||
| Lower Level | 3pc Ensuite Bath | 8'6'' x 8'2'' | ||
| Lower Level | 3pc Ensuite Bath | 8'11'' x 5'6'' | ||
| Lower Level | Primary Bedroom | 16'3'' x 15'0'' | ||
| Lower Level | Recreation Room | 17'0'' x 19'11'' | ||
| Lower Level | Bedroom | 11'10'' x 13'4'' | ||
| Main Level | Foyer | 7'2'' x 6'6'' | ||
| Main Level | 2pc Bathroom | 7'3'' x 5'7'' | ||
| Main Level | Dining Room | 14'9'' x 8'10'' | ||
| Main Level | Living Room | 16'6'' x 17'2'' | ||
| Main Level | Kitchen | 14'9'' x 9'1'' |


