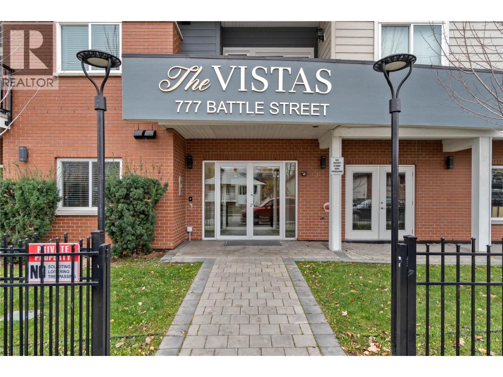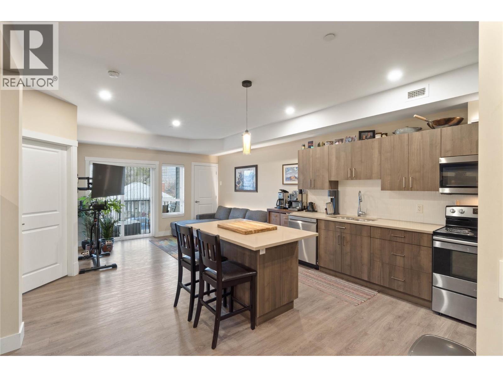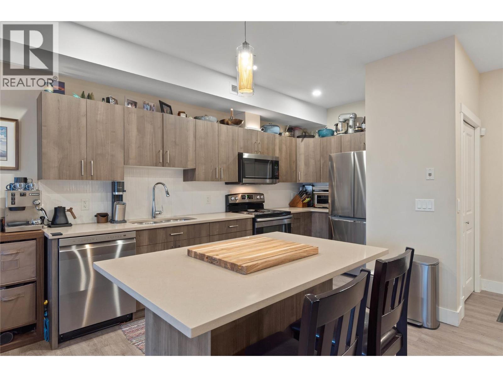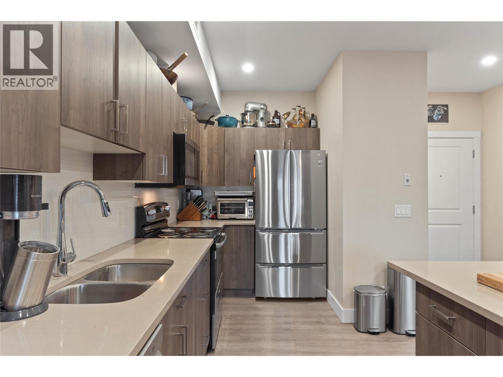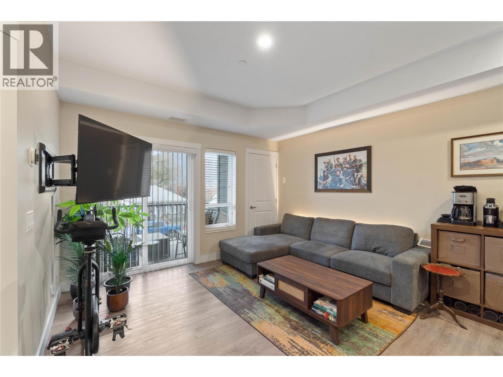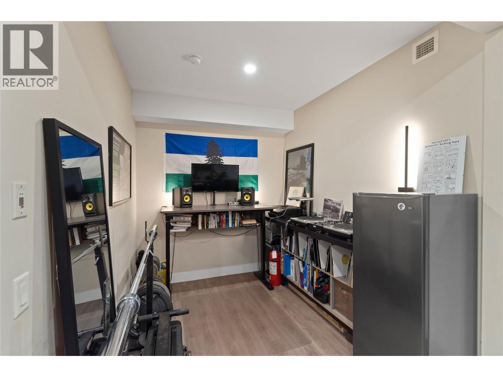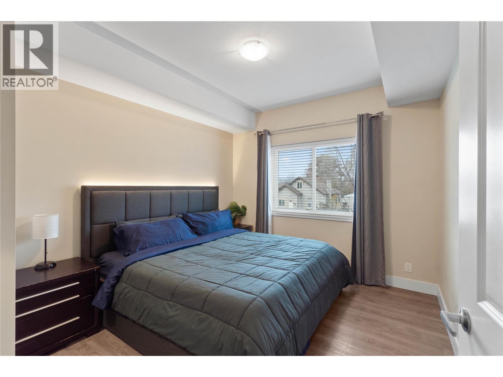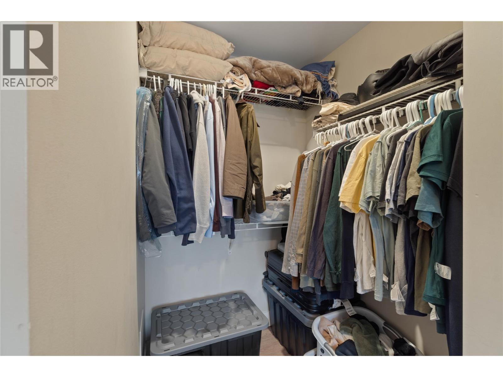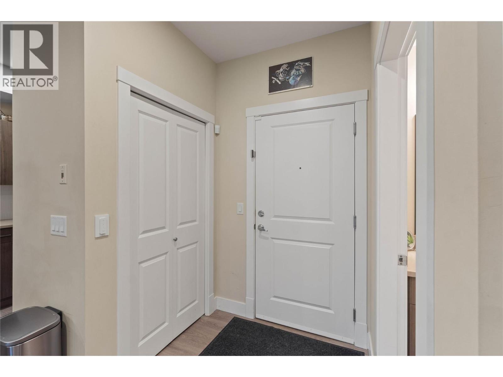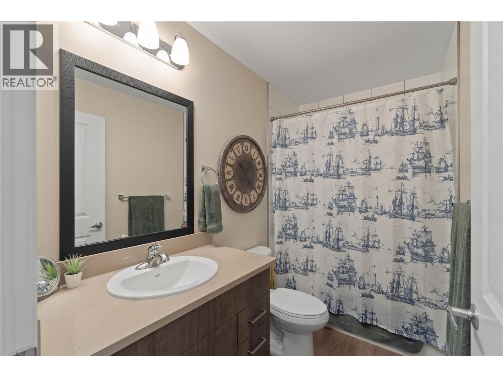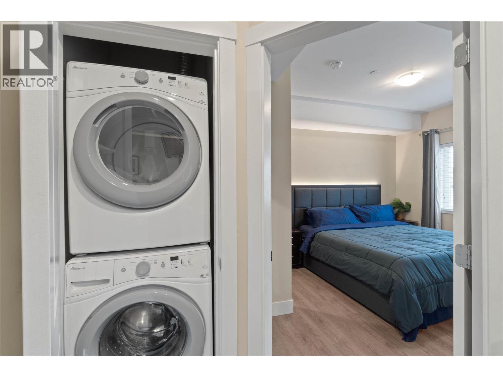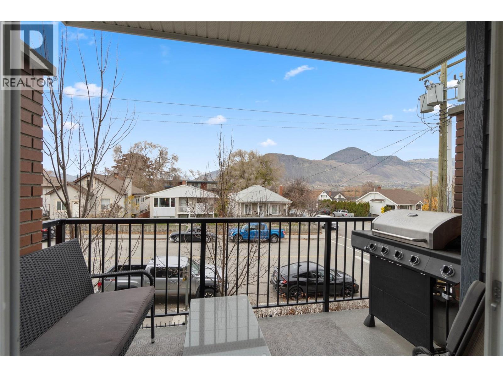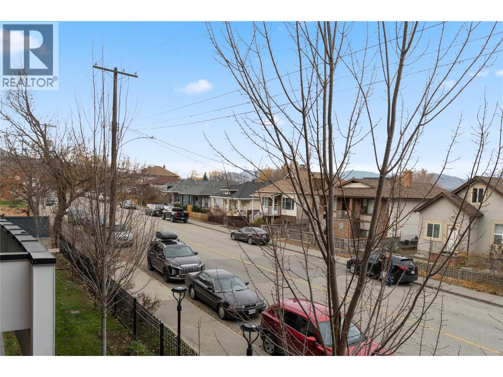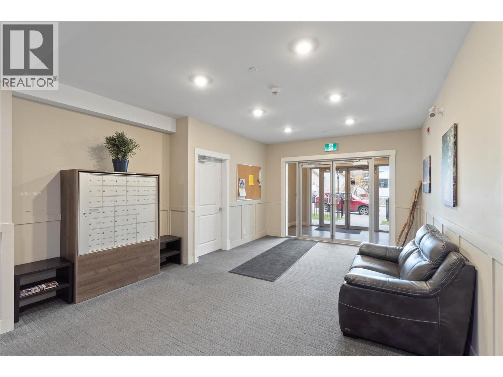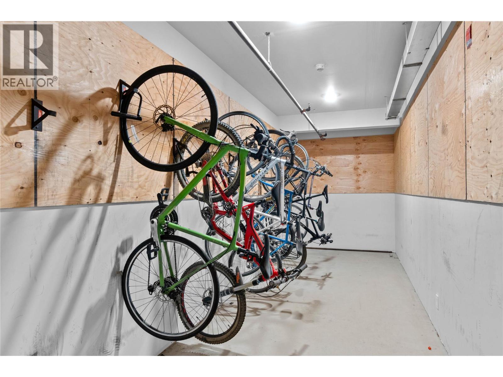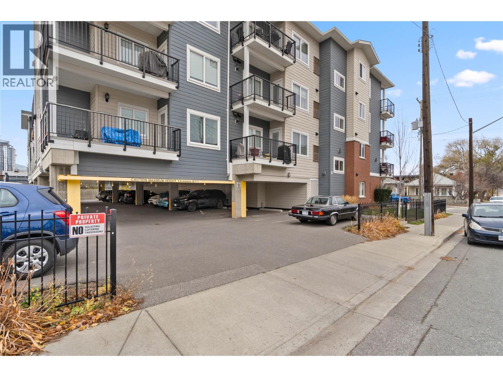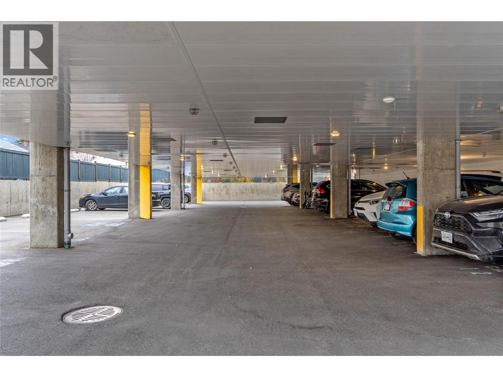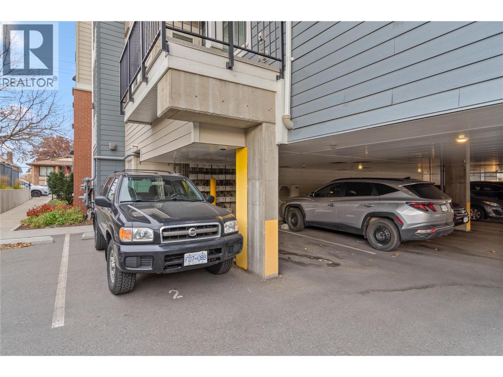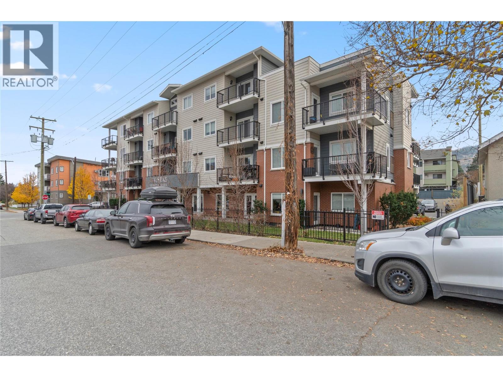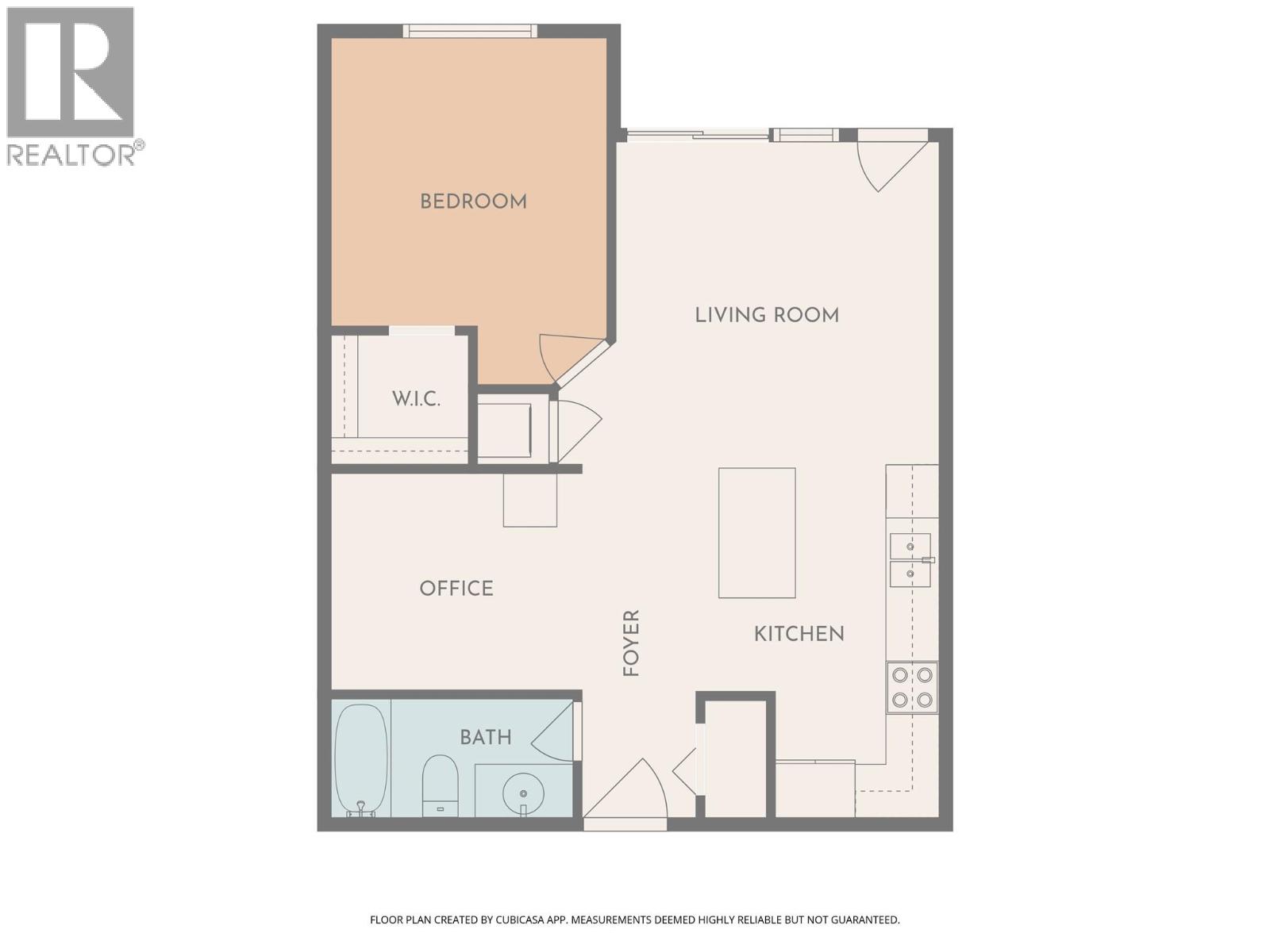1 Bedroom
1 Bathroom
687 ft2
Other
Central Air Conditioning
Forced Air, See Remarks
Landscaped, Level
$369,900Maintenance,
$332.36 Monthly
Welcome to this modern 1-bedroom + den condo, perfectly situated near the heart of downtown—close to everything you need, yet tucked away in a quiet pocket of the city. Built in 2017, this home blends comfort and convenience with a bright, open layout that makes the most of every square foot. The kitchen features sleek stainless steel appliances and a functional island that adds both extra workspace and a casual spot for dining. Large north-facing windows fill the space with natural light while keeping the home comfortably cool in the summer months. The den offers flexible space for a home office or cozy guest nook, while in-suite laundry and a recently serviced A/C unit add everyday ease. Step outside to your private deck for morning coffee or evening views, or take advantage of the building’s thoughtful amenities—including a large common room perfect for hosting larger gatherings, secure bike storage, a personal storage locker, and a parking stall. Pets (1 cat or small dog) and rentals are welcome, making this an excellent choice for both homeowners and investors. Modern, low-maintenance, and close to shops, restaurants, trails, and the river—this downtown condo offers the best of city living with a calm, comfortable edge. (id:46156)
Property Details
|
MLS® Number
|
10369093 |
|
Property Type
|
Single Family |
|
Neigbourhood
|
South Kamloops |
|
Community Name
|
THE VISTAS |
|
Amenities Near By
|
Park, Recreation, Shopping |
|
Features
|
Level Lot, Corner Site |
|
Parking Space Total
|
1 |
|
Storage Type
|
Storage, Locker |
|
View Type
|
Mountain View, View (panoramic) |
Building
|
Bathroom Total
|
1 |
|
Bedrooms Total
|
1 |
|
Appliances
|
Range, Refrigerator, Dishwasher, Washer & Dryer |
|
Architectural Style
|
Other |
|
Constructed Date
|
2017 |
|
Cooling Type
|
Central Air Conditioning |
|
Exterior Finish
|
Other |
|
Flooring Type
|
Mixed Flooring |
|
Heating Type
|
Forced Air, See Remarks |
|
Roof Material
|
Unknown |
|
Roof Style
|
Unknown |
|
Stories Total
|
4 |
|
Size Interior
|
687 Ft2 |
|
Type
|
Apartment |
|
Utility Water
|
Municipal Water |
Parking
Land
|
Access Type
|
Easy Access |
|
Acreage
|
No |
|
Land Amenities
|
Park, Recreation, Shopping |
|
Landscape Features
|
Landscaped, Level |
|
Sewer
|
Municipal Sewage System |
|
Size Total Text
|
Under 1 Acre |
Rooms
| Level |
Type |
Length |
Width |
Dimensions |
|
Main Level |
Foyer |
|
|
5'6'' x 5'0'' |
|
Main Level |
Den |
|
|
9'4'' x 7'10'' |
|
Main Level |
Primary Bedroom |
|
|
13'3'' x 10'5'' |
|
Main Level |
Living Room |
|
|
11'11'' x 12'3'' |
|
Main Level |
Kitchen |
|
|
11'8'' x 7'0'' |
|
Main Level |
4pc Bathroom |
|
|
Measurements not available |
https://www.realtor.ca/real-estate/29101211/777-battle-street-unit-204-kamloops-south-kamloops



