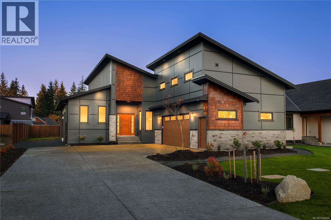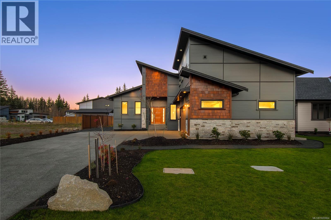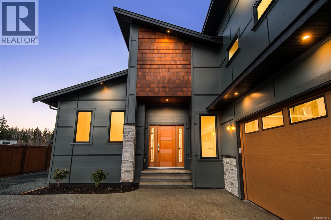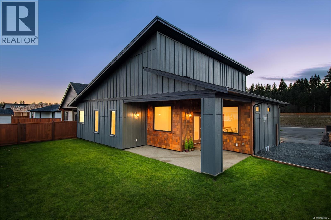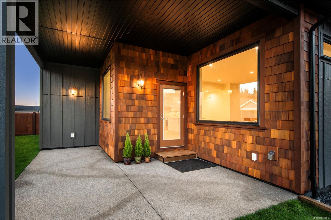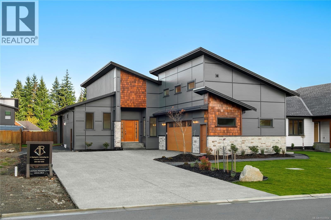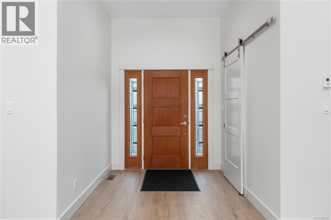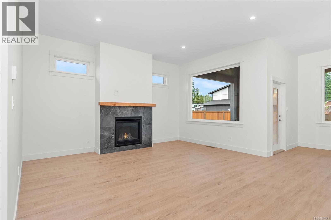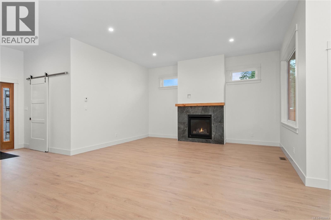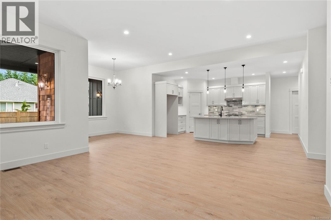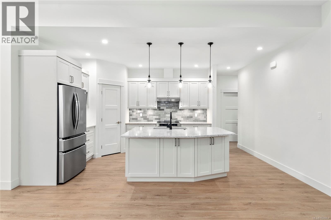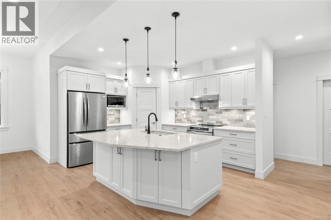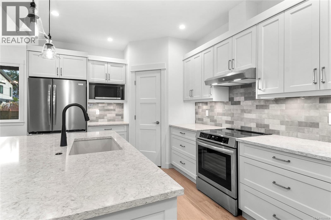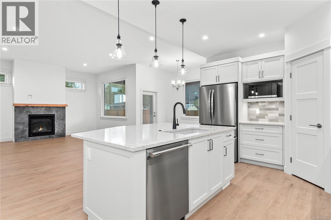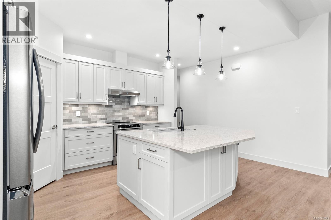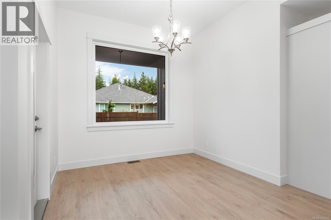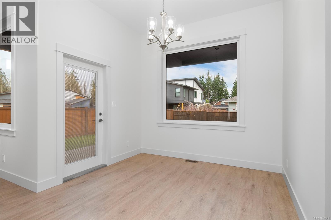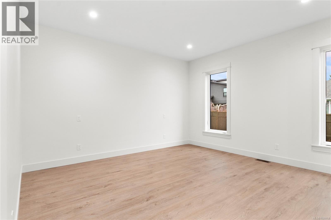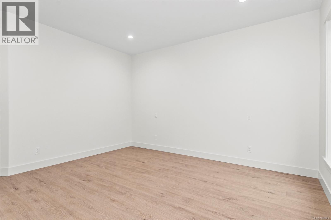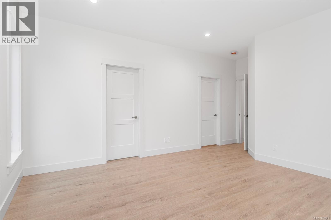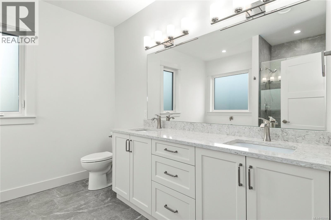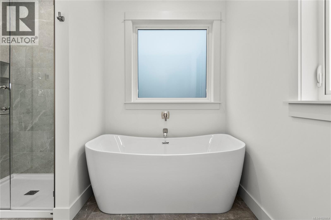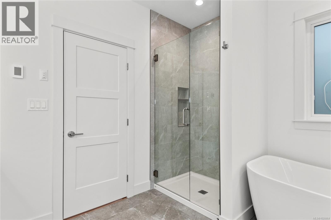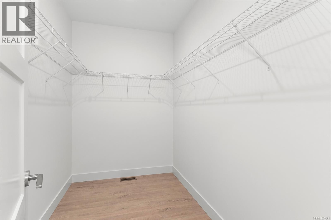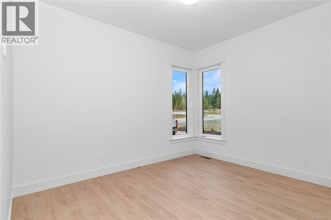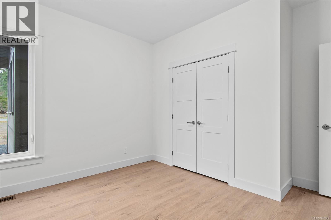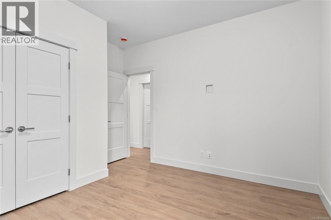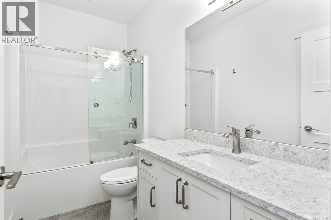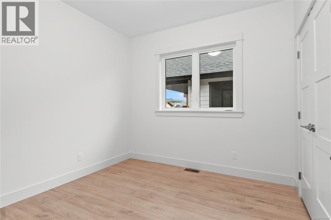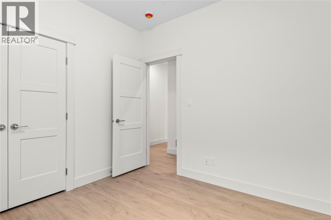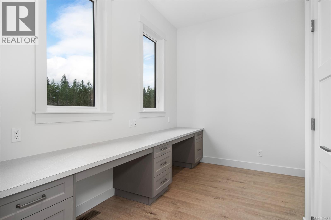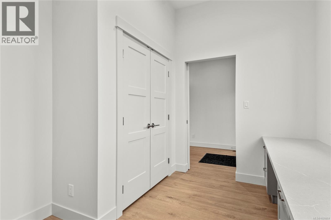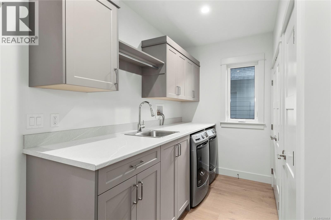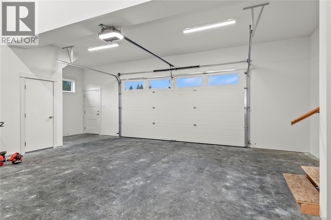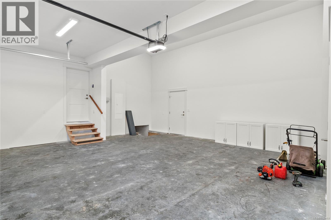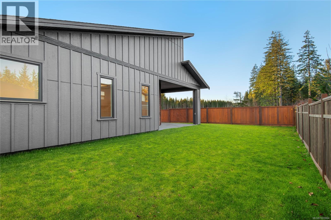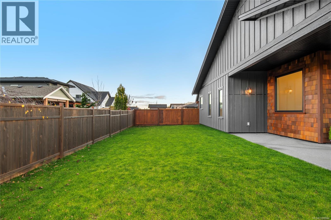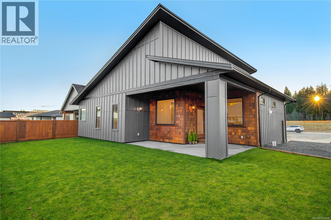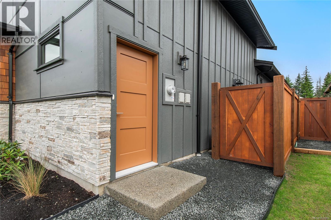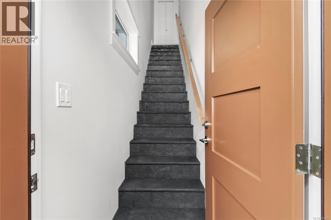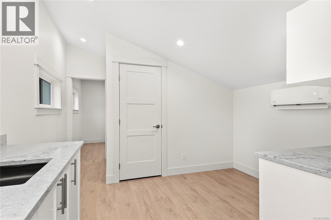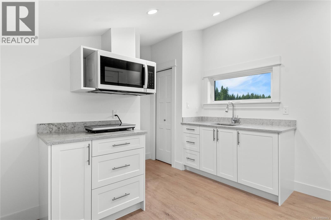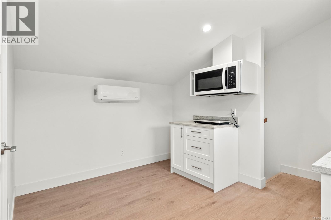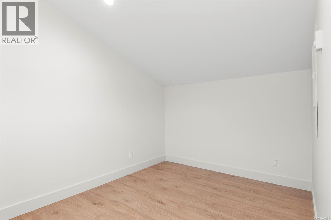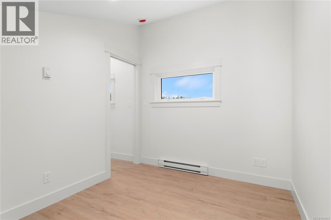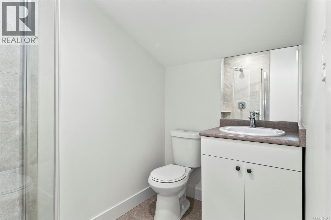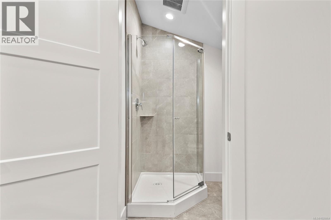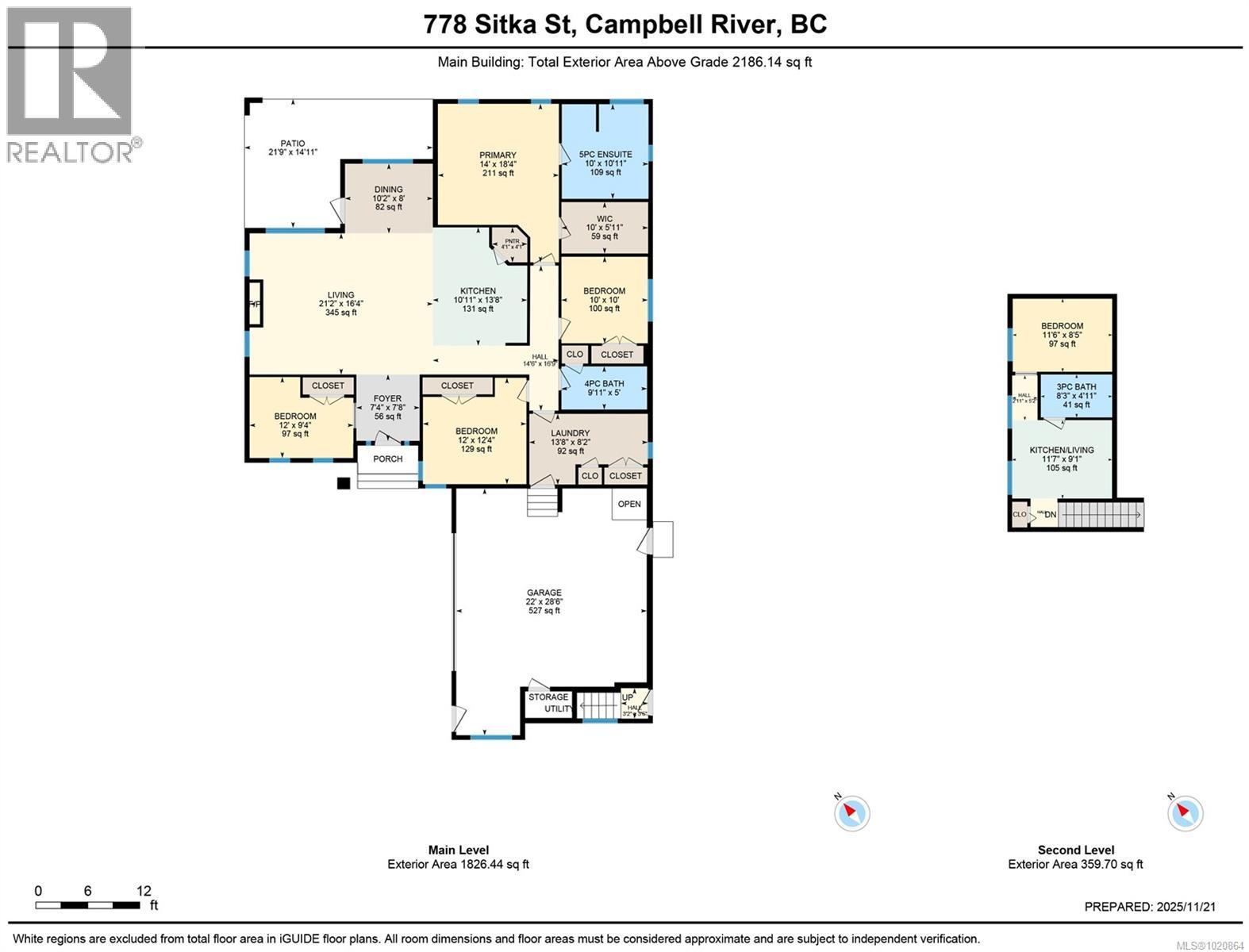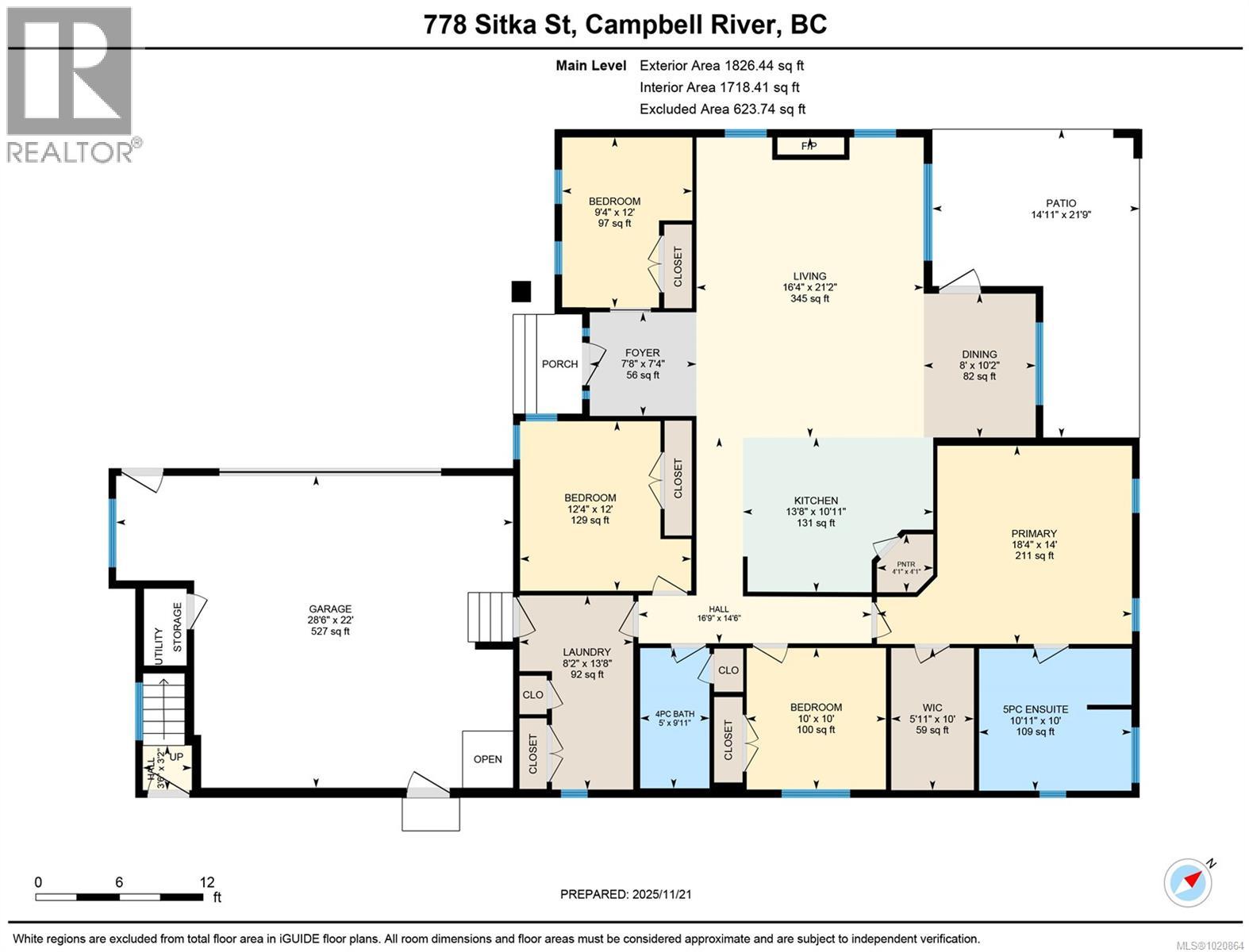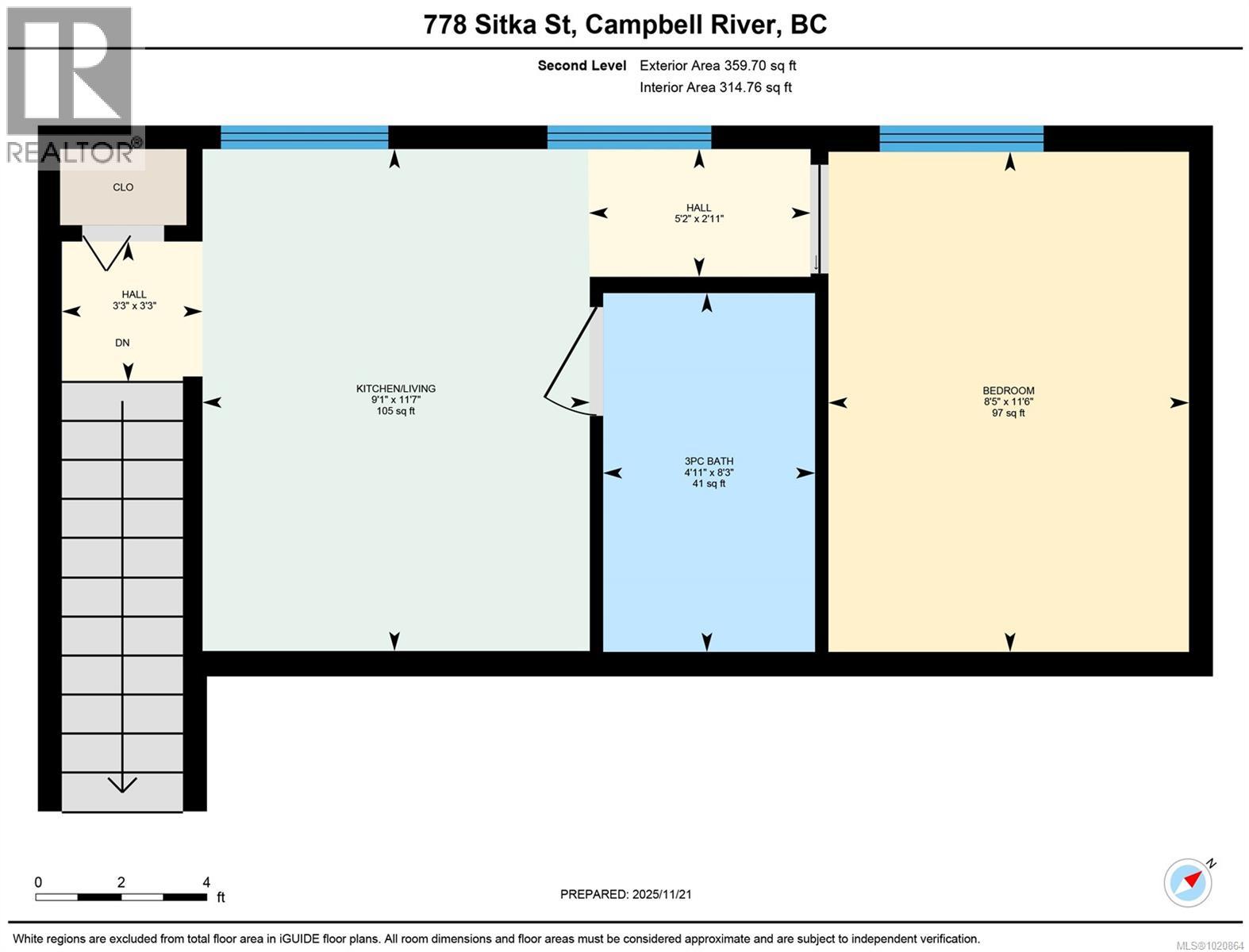5 Bedroom
3 Bathroom
2,186 ft2
Fireplace
Air Conditioned
Forced Air, Heat Pump
$1,125,000
Welcome to 778 Sitka Street, another exceptional build by Andrew Rippingale. Now offering a $7000 credit towards window blinds this home features luxury, high-end finishes throughout. As you arrive, you’re greeted by a grand entrance and beautiful curb appeal. The main level offers 3 bedrooms, 2 bathrooms, an office, and a spacious open-concept layout. The kitchen features an oversized island with quartz countertops and additional built-in cabinetry for extra storage. This home is equipped with a gas fireplace, gas furnace, electric heat pump, hot water on demand, and a heated crawlspace with easy access from the garage. Above the garage, you’ll find a self-contained legal suite with its own private entrance, ductless heat pump, and dedicated hot water tank, an ideal space for rental income or a comfortable place for visiting family. This property offers incredible flexibility and quality throughout. Contact us today to book your viewing! (id:46156)
Property Details
|
MLS® Number
|
1020864 |
|
Property Type
|
Single Family |
|
Neigbourhood
|
Willow Point |
|
Features
|
Central Location, Other |
|
Parking Space Total
|
4 |
|
Structure
|
Patio(s) |
Building
|
Bathroom Total
|
3 |
|
Bedrooms Total
|
5 |
|
Appliances
|
Refrigerator, Stove, Washer, Dryer |
|
Constructed Date
|
2025 |
|
Cooling Type
|
Air Conditioned |
|
Fireplace Present
|
Yes |
|
Fireplace Total
|
1 |
|
Heating Fuel
|
Electric, Natural Gas |
|
Heating Type
|
Forced Air, Heat Pump |
|
Size Interior
|
2,186 Ft2 |
|
Total Finished Area
|
2186.14 Sqft |
|
Type
|
House |
Parking
Land
|
Access Type
|
Road Access |
|
Acreage
|
No |
|
Size Irregular
|
7405 |
|
Size Total
|
7405 Sqft |
|
Size Total Text
|
7405 Sqft |
|
Zoning Type
|
Residential |
Rooms
| Level |
Type |
Length |
Width |
Dimensions |
|
Second Level |
Living Room |
|
|
11'7 x 9'1 |
|
Second Level |
Bedroom |
|
|
11'6 x 8'5 |
|
Second Level |
Bathroom |
|
|
8'3 x 4'11 |
|
Main Level |
Storage |
|
|
5'5 x 3'1 |
|
Main Level |
Primary Bedroom |
14 ft |
|
14 ft x Measurements not available |
|
Main Level |
Pantry |
|
|
4'1 x 4'1 |
|
Main Level |
Patio |
|
|
21'9 x 14'11 |
|
Main Level |
Living Room |
|
|
21'2 x 16'4 |
|
Main Level |
Laundry Room |
|
|
13'8 x 8'2 |
|
Main Level |
Kitchen |
|
|
10'11 x 13'8 |
|
Main Level |
Dining Room |
|
8 ft |
Measurements not available x 8 ft |
|
Main Level |
Bedroom |
10 ft |
10 ft |
10 ft x 10 ft |
|
Main Level |
Bedroom |
12 ft |
|
12 ft x Measurements not available |
|
Main Level |
Bedroom |
12 ft |
|
12 ft x Measurements not available |
|
Main Level |
Ensuite |
10 ft |
|
10 ft x Measurements not available |
|
Main Level |
Bathroom |
|
5 ft |
Measurements not available x 5 ft |
https://www.realtor.ca/real-estate/29127649/778-sitka-st-campbell-river-willow-point


