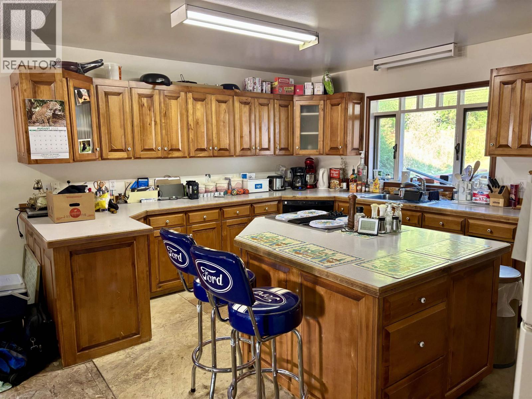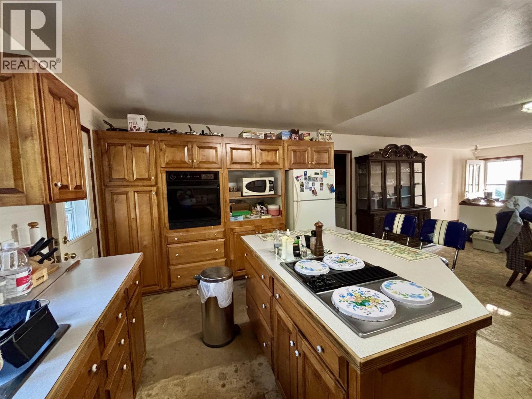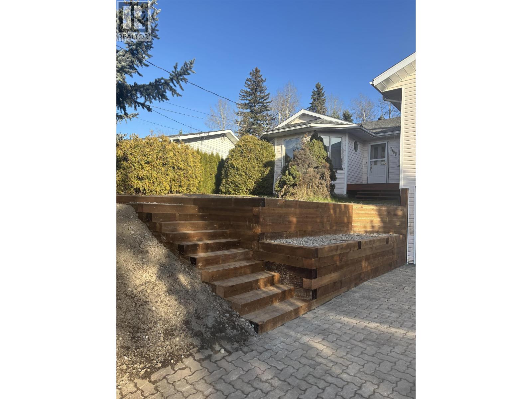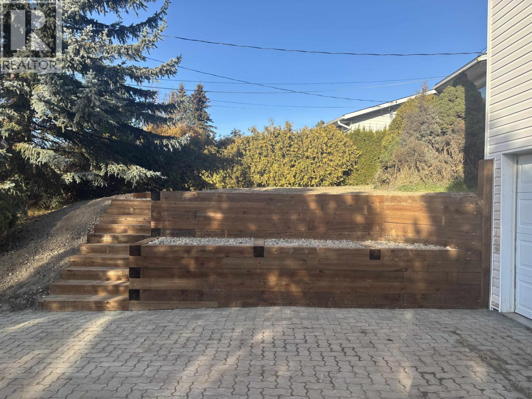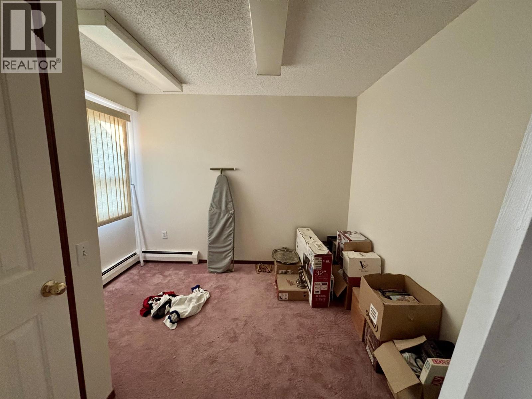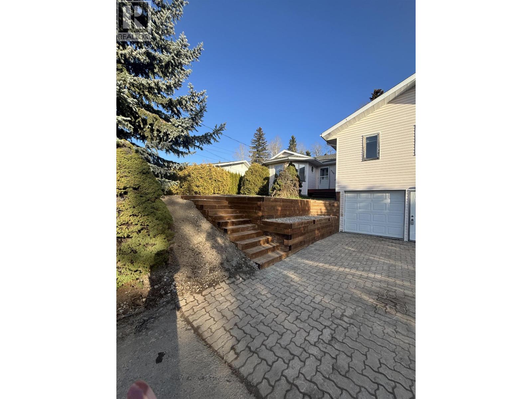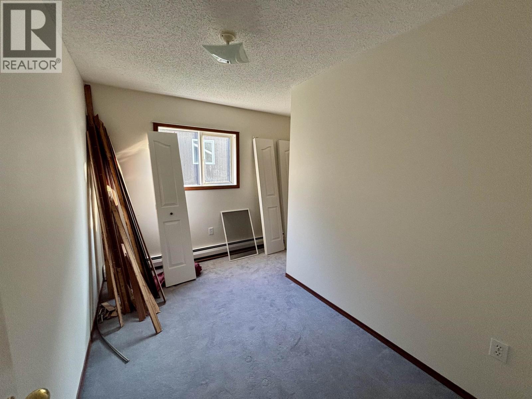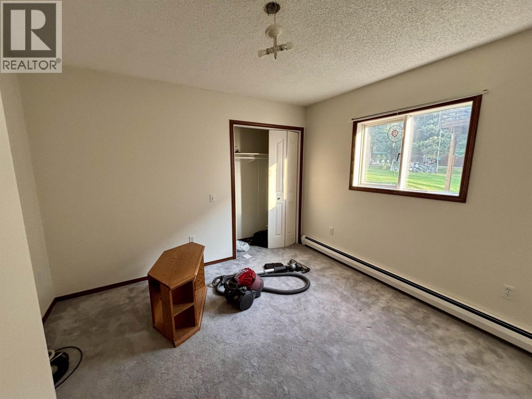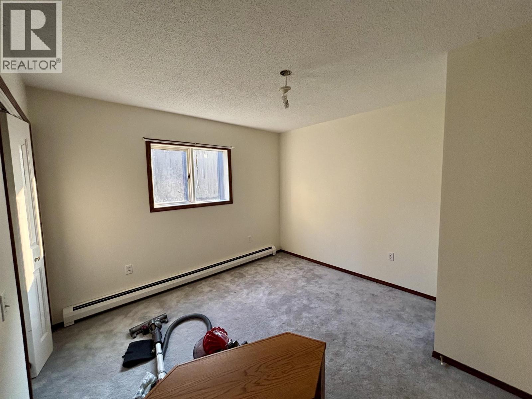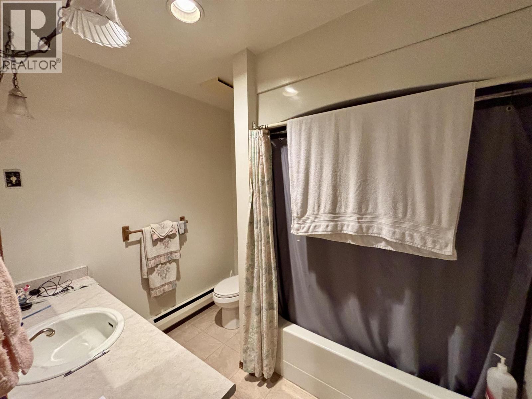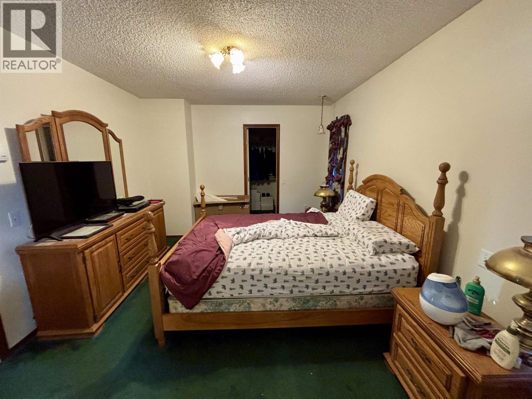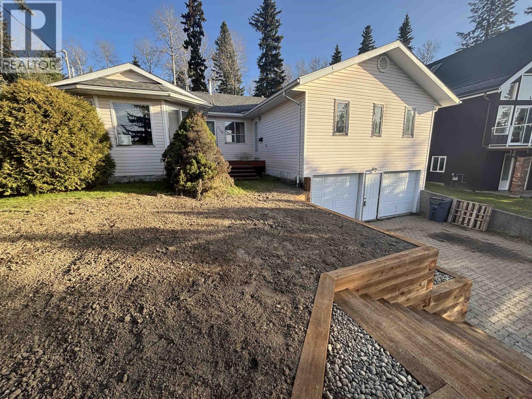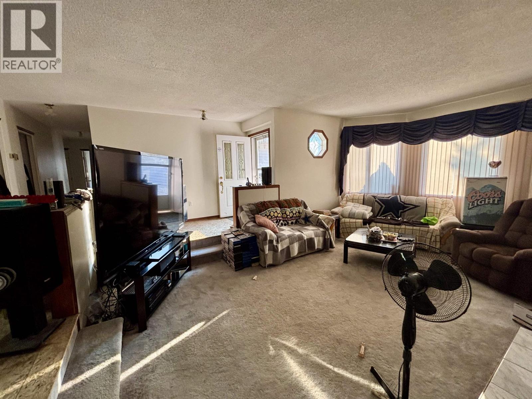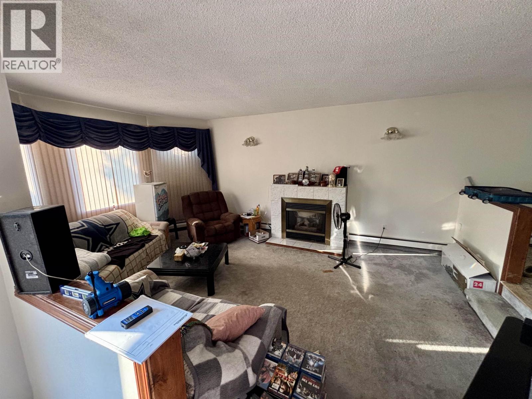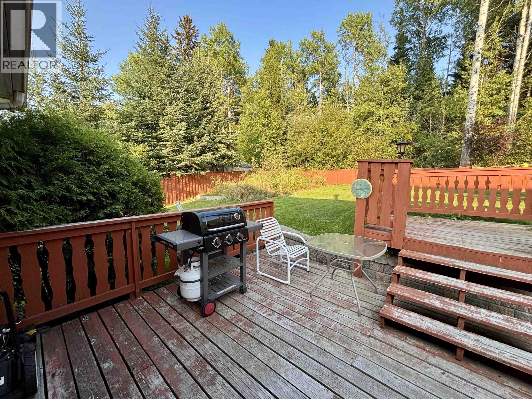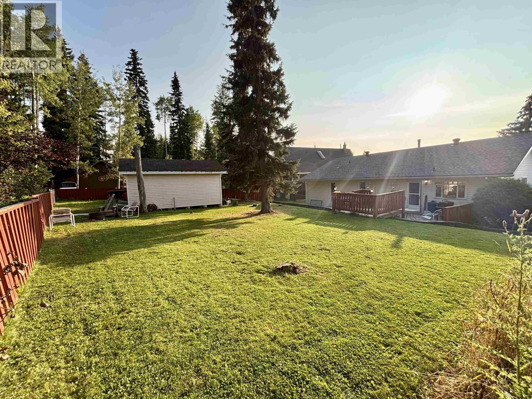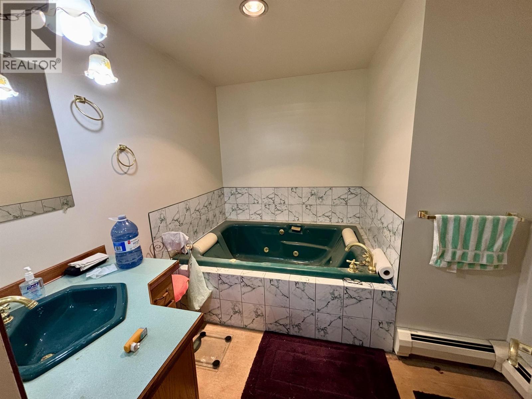4 Bedroom
2 Bathroom
3,834 ft2
Fireplace
Hot Water
$580,000
Welcome to this spacious 4 bedroom home on a massive 13242sqft lot. Featuring 2 bathrooms plus an additional plumbed-in option in the basement, offering suite potential. Primary bedroom includes a walk in closet and jetted 2 person tub. Located in the desirable College Heights area, this property features a large family room with endless opportunities, a double garage for ample parking and storage, and a generous deck overlooking the expansive backyard. Front steps and retaining wall have just been beautifully redone in Oct/25. Ideal for investors, or families, with a little bit of love this home has endless possibilities in one of the city's most sought-after neighbourhoods. Opportunity awaits! (id:46156)
Property Details
|
MLS® Number
|
R3044388 |
|
Property Type
|
Single Family |
Building
|
Bathroom Total
|
2 |
|
Bedrooms Total
|
4 |
|
Basement Development
|
Unfinished |
|
Basement Type
|
Full (unfinished) |
|
Constructed Date
|
1992 |
|
Construction Style Attachment
|
Detached |
|
Exterior Finish
|
Vinyl Siding |
|
Fireplace Present
|
Yes |
|
Fireplace Total
|
1 |
|
Foundation Type
|
Preserved Wood |
|
Heating Type
|
Hot Water |
|
Roof Material
|
Asphalt Shingle |
|
Roof Style
|
Conventional |
|
Stories Total
|
2 |
|
Size Interior
|
3,834 Ft2 |
|
Total Finished Area
|
3834 Sqft |
|
Type
|
House |
|
Utility Water
|
Municipal Water |
Parking
Land
|
Acreage
|
No |
|
Size Irregular
|
13242 |
|
Size Total
|
13242 Sqft |
|
Size Total Text
|
13242 Sqft |
Rooms
| Level |
Type |
Length |
Width |
Dimensions |
|
Main Level |
Living Room |
14 ft |
17 ft |
14 ft x 17 ft |
|
Main Level |
Kitchen |
11 ft |
13 ft |
11 ft x 13 ft |
|
Main Level |
Dining Room |
16 ft |
12 ft |
16 ft x 12 ft |
|
Main Level |
Laundry Room |
8 ft |
8 ft |
8 ft x 8 ft |
|
Main Level |
Primary Bedroom |
10 ft ,1 in |
14 ft |
10 ft ,1 in x 14 ft |
|
Main Level |
Bedroom 2 |
10 ft |
10 ft |
10 ft x 10 ft |
|
Main Level |
Bedroom 3 |
11 ft |
6 ft ,1 in |
11 ft x 6 ft ,1 in |
|
Main Level |
Bedroom 4 |
11 ft |
11 ft |
11 ft x 11 ft |
|
Main Level |
Family Room |
21 ft |
20 ft ,1 in |
21 ft x 20 ft ,1 in |
https://www.realtor.ca/real-estate/28823936/7788-thompson-drive-prince-george



