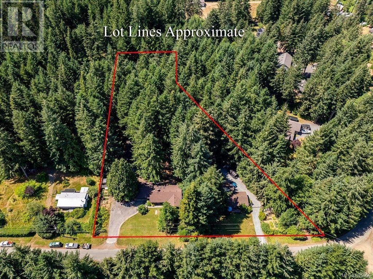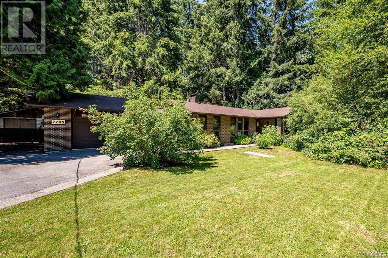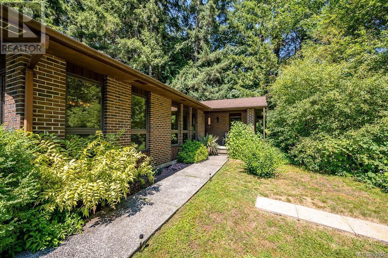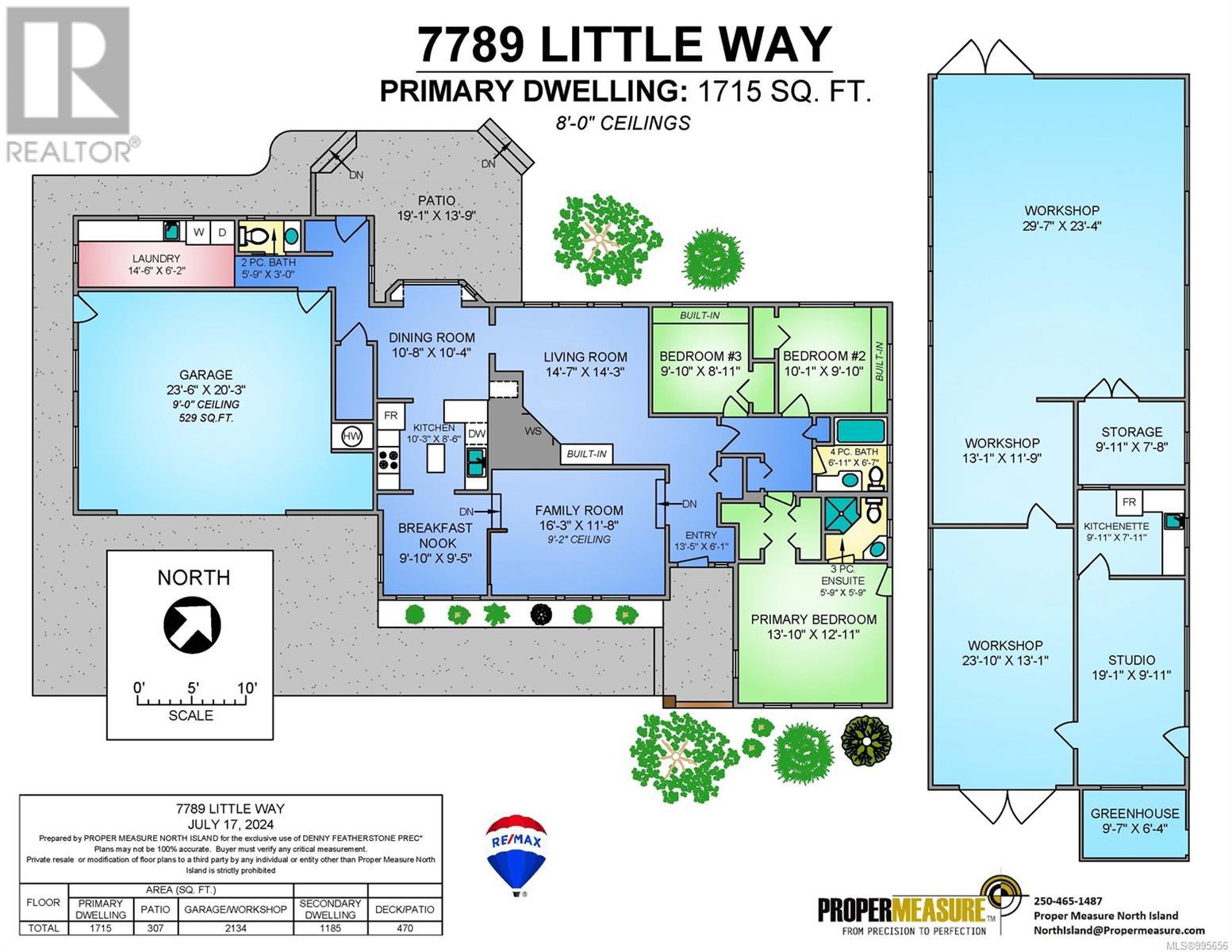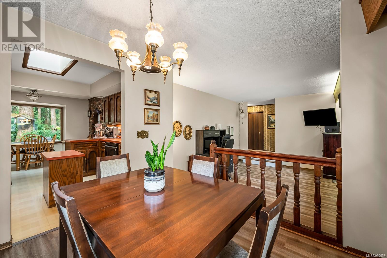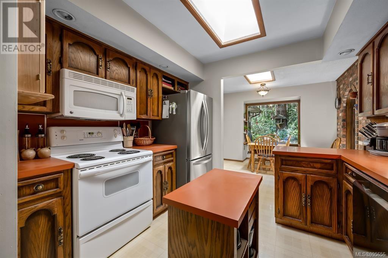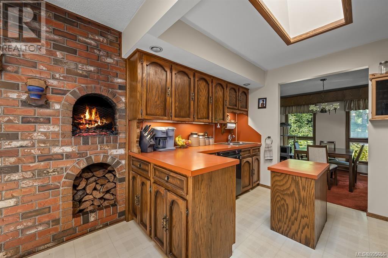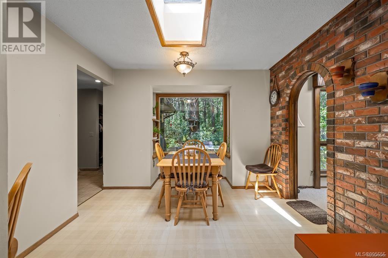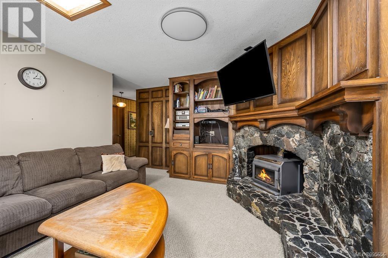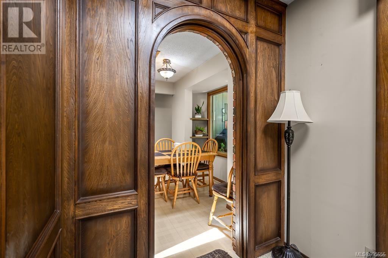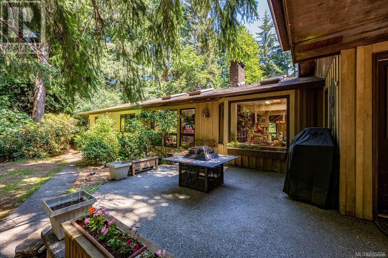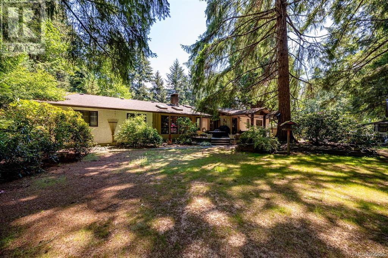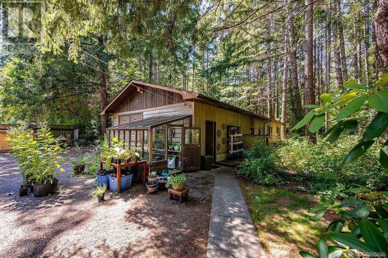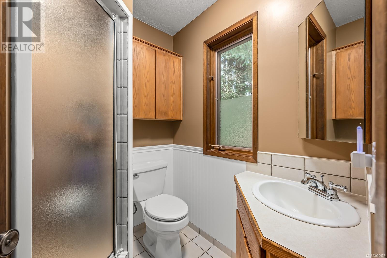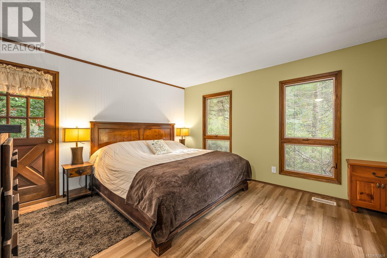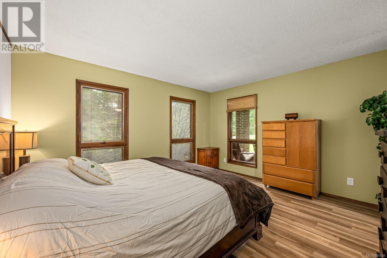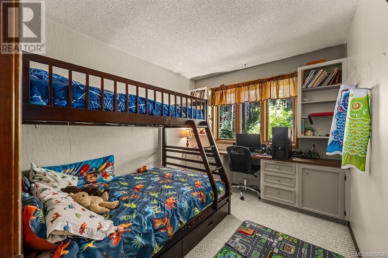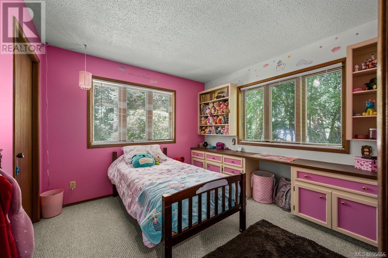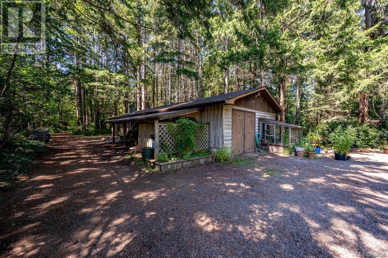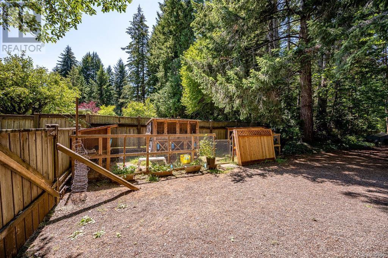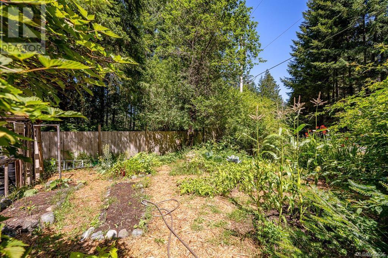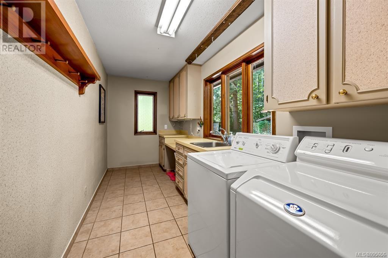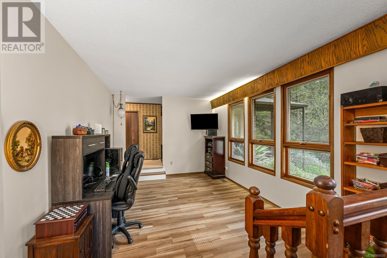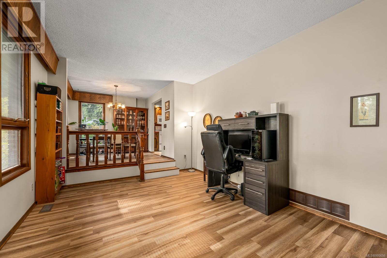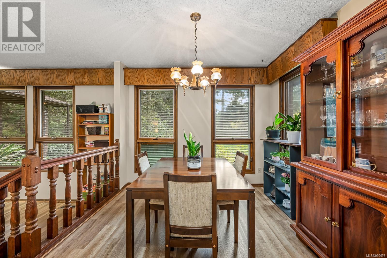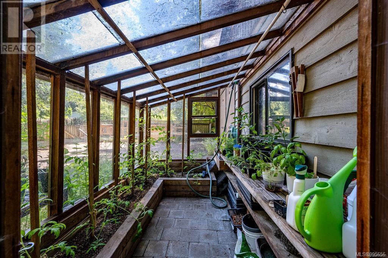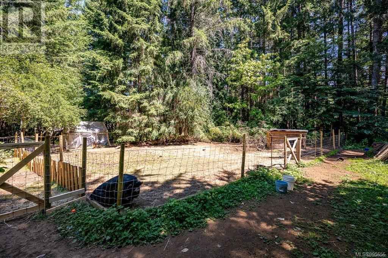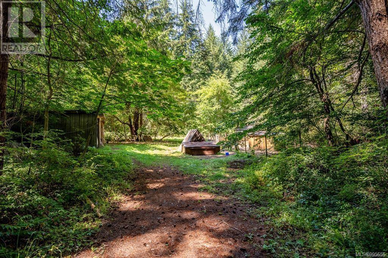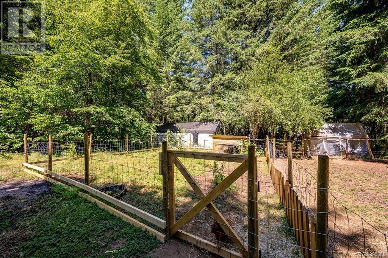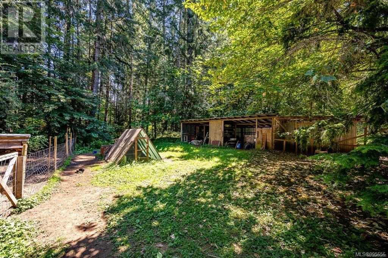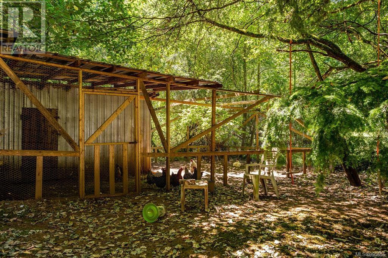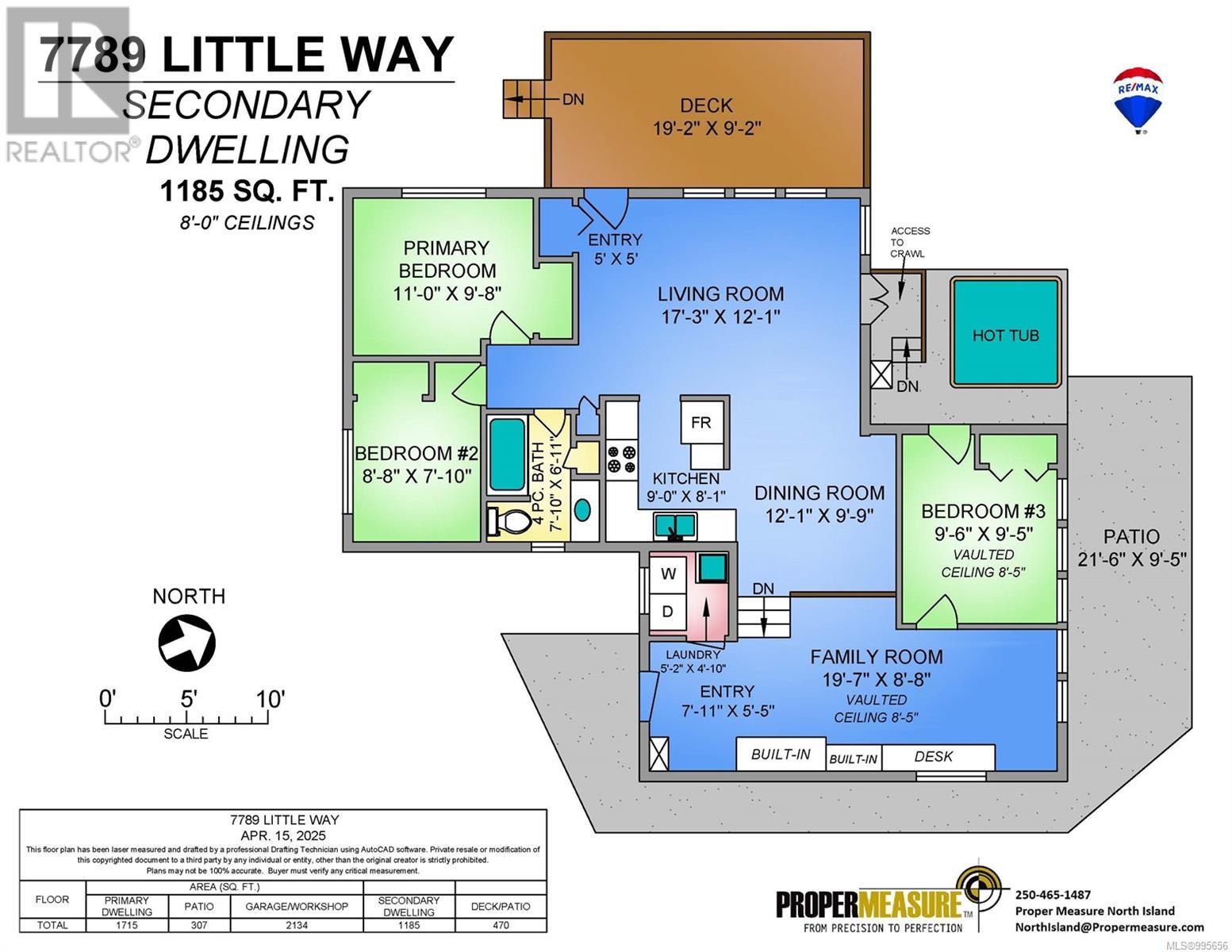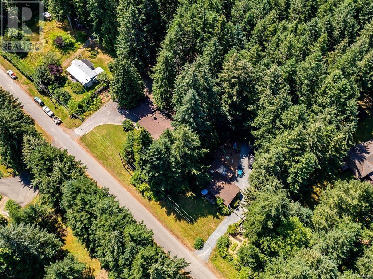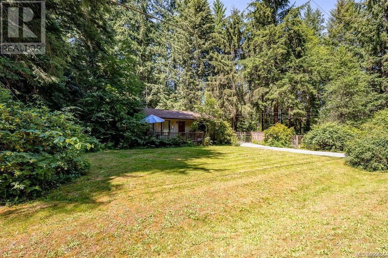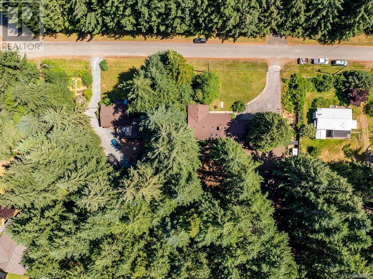6 Bedroom
3 Bathroom
1,715 ft2
Fireplace
Air Conditioned
Heat Pump
Acreage
$1,039,000
Priced well below assessed value ! Looking for privacy, space, and income potential all wrapped up in a beachside location? This unique property in the sought-after Ships Point area could be the perfect match. Nestled on a peaceful, forested acreage, this offering includes two separate homes and a large shop - all just minutes from some of the finest beaches the area has to offer. The main home is a well laid out 1,700 sqft rancher featuring 3 bedrooms, 3 bathrooms, and two generous living areas that offer comfort and flexibility for family life. A heat pump ensures year-round efficiency, and the private back deck leads directly to a spacious multi-bay shop with ample storage, workspace, and endless possibilities. Tucked away from the main home and separated by mature forest, the second home - a 3 bedroom, 1 bath rancher - offers fantastic potential as a rental suite or multi-generational living space. With a little work, this secondary dwelling could become a valuable income stream or a cozy guesthouse. The property also features multiple outbuildings for equipment storage. A rare blend of privacy, space, and potential - all within minutes of the beach! Book your showing today and start imagining the possibilities. (id:46156)
Property Details
|
MLS® Number
|
995656 |
|
Property Type
|
Single Family |
|
Neigbourhood
|
Union Bay/Fanny Bay |
|
Features
|
Private Setting, Wooded Area, Other |
|
Parking Space Total
|
10 |
|
Plan
|
Vip23165 |
|
Structure
|
Barn, Shed, Workshop, Patio(s) |
Building
|
Bathroom Total
|
3 |
|
Bedrooms Total
|
6 |
|
Appliances
|
Refrigerator, Stove, Washer, Dryer |
|
Constructed Date
|
1978 |
|
Cooling Type
|
Air Conditioned |
|
Fireplace Present
|
Yes |
|
Fireplace Total
|
1 |
|
Heating Fuel
|
Electric, Wood |
|
Heating Type
|
Heat Pump |
|
Size Interior
|
1,715 Ft2 |
|
Total Finished Area
|
1715 Sqft |
|
Type
|
House |
Land
|
Access Type
|
Road Access |
|
Acreage
|
Yes |
|
Size Irregular
|
1.73 |
|
Size Total
|
1.73 Ac |
|
Size Total Text
|
1.73 Ac |
|
Zoning Description
|
Cr-1 |
|
Zoning Type
|
Residential |
Rooms
| Level |
Type |
Length |
Width |
Dimensions |
|
Main Level |
Patio |
|
|
21'6 x 9'5 |
|
Main Level |
Laundry Room |
|
|
5'2 x 4'10 |
|
Main Level |
Laundry Room |
|
|
14'6 x 6'2 |
|
Main Level |
Bathroom |
|
3 ft |
Measurements not available x 3 ft |
|
Main Level |
Bathroom |
|
|
6'11 x 6'7 |
|
Main Level |
Primary Bedroom |
|
|
13'10 x 12'11 |
|
Main Level |
Bedroom |
|
|
10'1 x 9'10 |
|
Main Level |
Bedroom |
|
|
9'10 x 8'11 |
|
Main Level |
Living Room |
|
|
14'7 x 14'3 |
|
Main Level |
Dining Room |
|
|
10'8 x 10'4 |
|
Main Level |
Kitchen |
|
|
10'3 x 8'6 |
|
Main Level |
Eating Area |
|
|
9'10 x 9'5 |
|
Main Level |
Family Room |
|
|
16'3 x 11'8 |
|
Main Level |
Entrance |
|
|
13'5 x 6'1 |
|
Auxiliary Building |
Primary Bedroom |
|
|
11'9 x 9'8 |
|
Auxiliary Building |
Bedroom |
|
|
8'8 x 7'10 |
|
Auxiliary Building |
Bathroom |
|
|
7'10 x 6'11 |
|
Auxiliary Building |
Living Room |
|
|
17'3 x 12'1 |
|
Auxiliary Building |
Bedroom |
|
|
9'6 x 9'5 |
|
Auxiliary Building |
Kitchen |
9 ft |
|
9 ft x Measurements not available |
|
Auxiliary Building |
Dining Room |
|
|
12'1 x 9'9 |
|
Auxiliary Building |
Living Room |
|
|
19'7 x 8'8 |
|
Auxiliary Building |
Other |
|
|
7'11 x 5'5 |
https://www.realtor.ca/real-estate/28177719/7789-little-way-fanny-bay-union-bayfanny-bay



