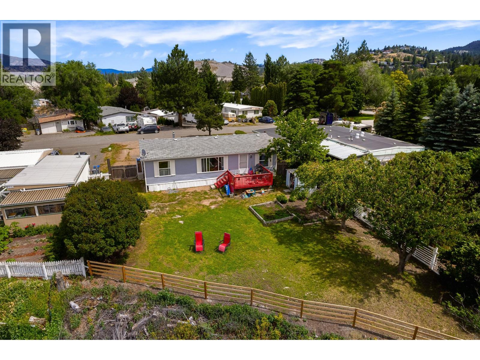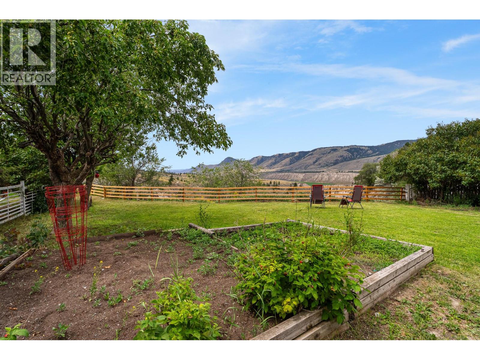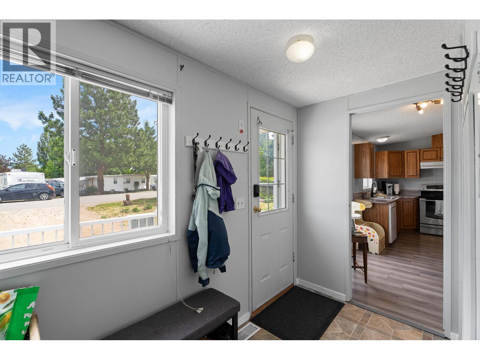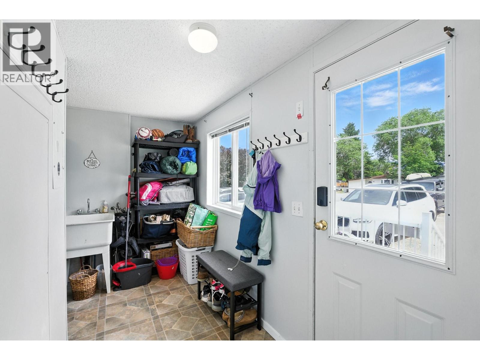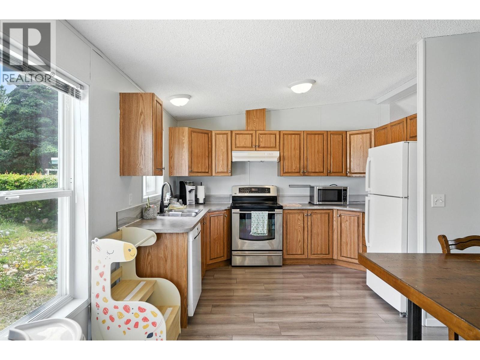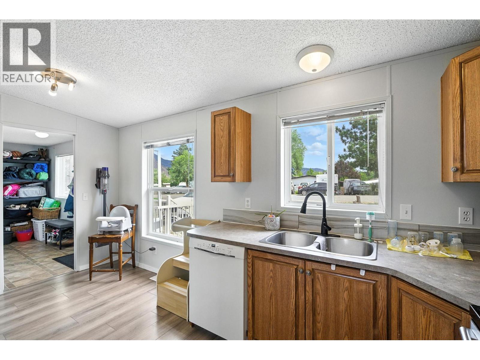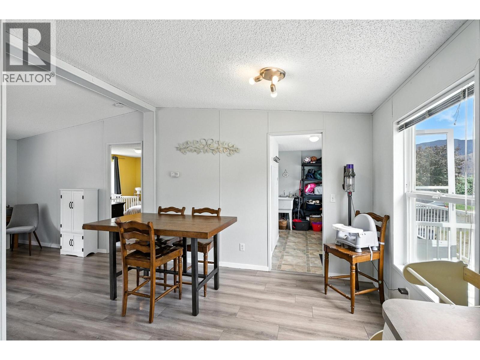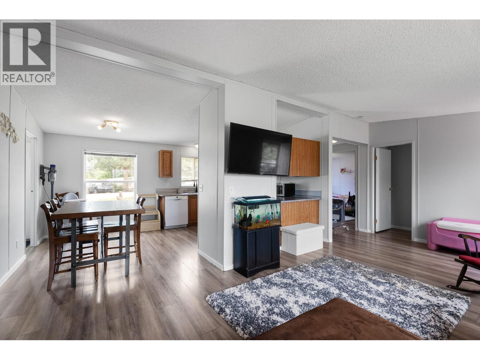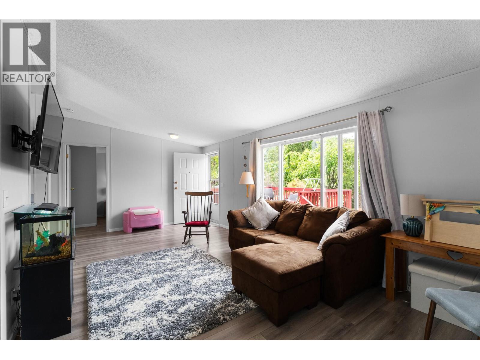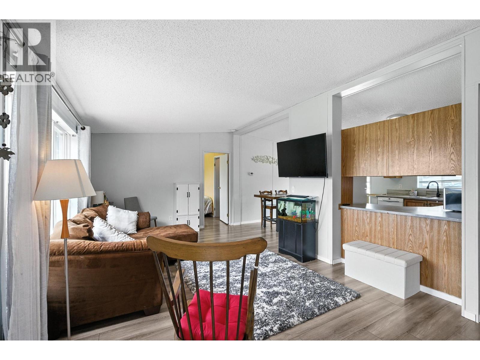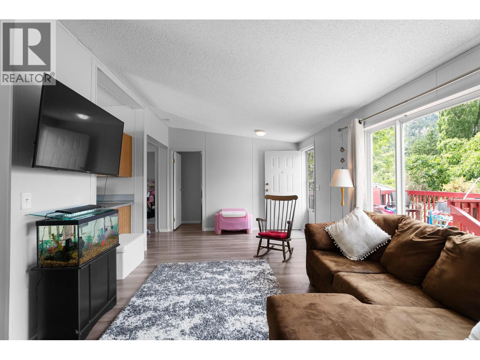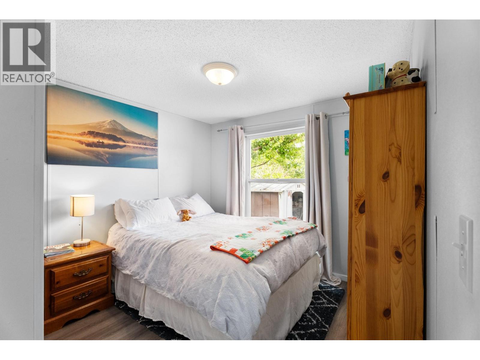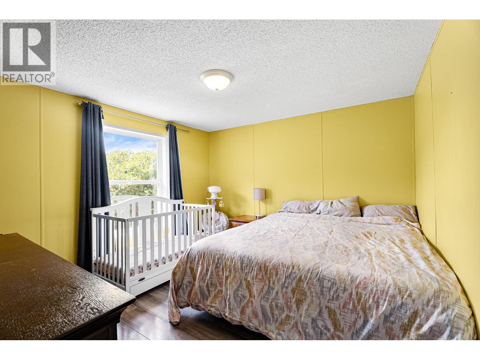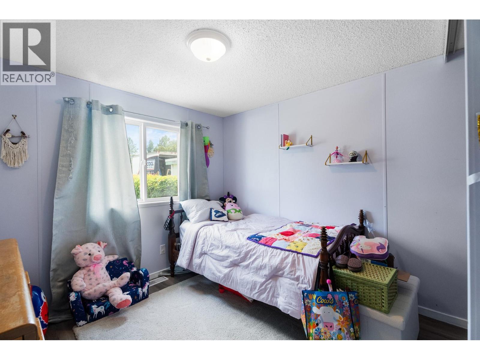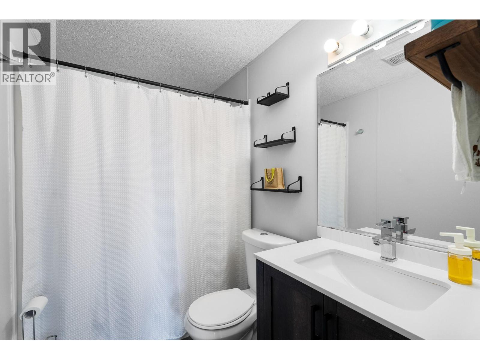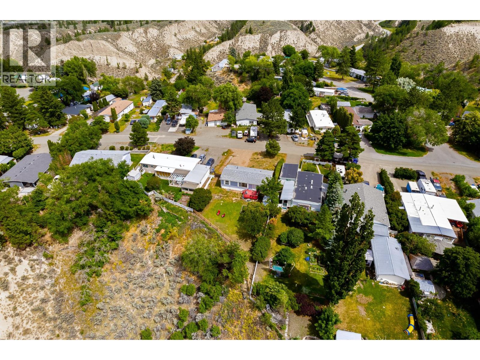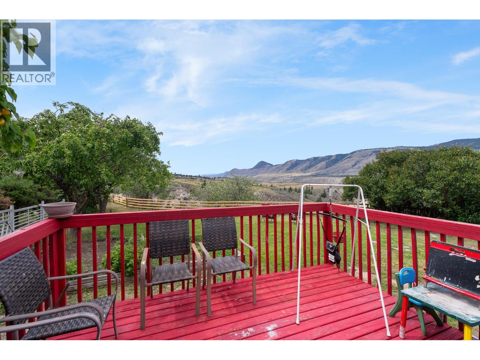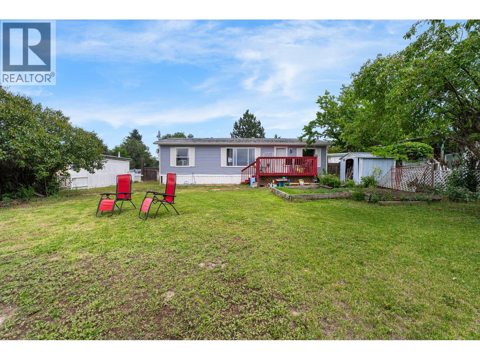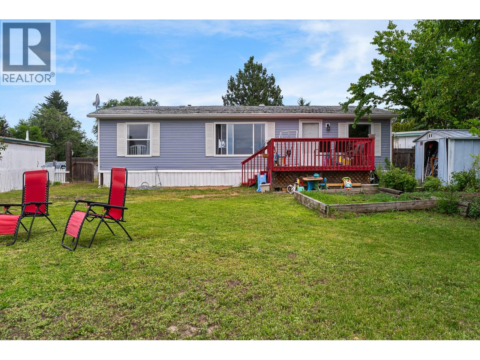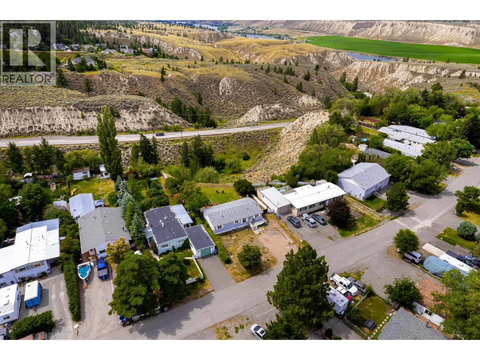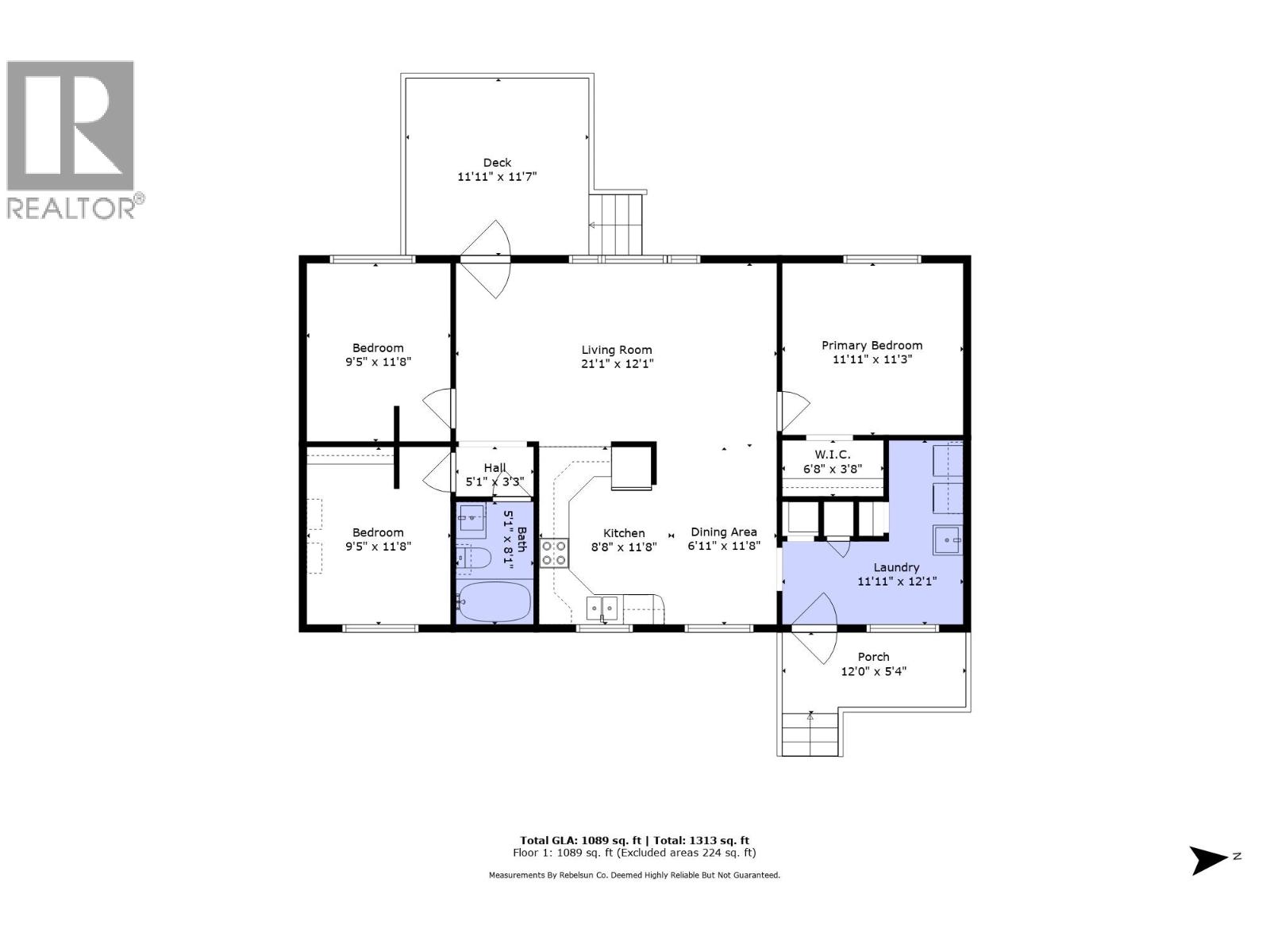3 Bedroom
1 Bathroom
1,089 ft2
Ranch
Central Air Conditioning
Forced Air, See Remarks
$524,000
Welcome to 779 Klahanie Drive – a 3-bedroom, 1-bathroom home in a quiet, family-friendly neighbourhood. This property is move-in ready with major updates already complete, including a brand-new roof (2025) and new fencing (2025). Inside you’ll find a functional layout with vinyl flooring throughout (2021), a fully renovated bathroom (2021), and updated appliances. The open living, kitchen, and dining area provide a bright, comfortable space for everyday living. The fully fenced backyard offers plenty of room for kids, pets, or gardening, while the front porch is perfect for relaxing. Recent updates: Roof – 2025 Fence – 2025 Vinyl flooring – 2021 Bathroom renovation – 2021 Updated appliances Additional details: Furnace (21 yrs), AC (20 yrs), Hot water tank (2017). Conveniently located near schools, shopping, the lake, and highway access, this home is a great option for first-time buyers, families, or downsizers. (id:46156)
Property Details
|
MLS® Number
|
10355367 |
|
Property Type
|
Single Family |
|
Neigbourhood
|
Barnhartvale |
|
View Type
|
View (panoramic) |
Building
|
Bathroom Total
|
1 |
|
Bedrooms Total
|
3 |
|
Appliances
|
Range, Refrigerator, Dishwasher, Washer & Dryer |
|
Architectural Style
|
Ranch |
|
Constructed Date
|
2004 |
|
Construction Style Attachment
|
Detached |
|
Cooling Type
|
Central Air Conditioning |
|
Exterior Finish
|
Vinyl Siding |
|
Flooring Type
|
Mixed Flooring |
|
Foundation Type
|
None |
|
Heating Type
|
Forced Air, See Remarks |
|
Roof Material
|
Asphalt Shingle |
|
Roof Style
|
Unknown |
|
Stories Total
|
1 |
|
Size Interior
|
1,089 Ft2 |
|
Type
|
House |
|
Utility Water
|
Municipal Water |
Land
|
Acreage
|
No |
|
Fence Type
|
Fence |
|
Sewer
|
Municipal Sewage System |
|
Size Irregular
|
0.31 |
|
Size Total
|
0.31 Ac|under 1 Acre |
|
Size Total Text
|
0.31 Ac|under 1 Acre |
|
Zoning Type
|
Unknown |
Rooms
| Level |
Type |
Length |
Width |
Dimensions |
|
Main Level |
Laundry Room |
|
|
11'11'' x 12'1'' |
|
Main Level |
Bedroom |
|
|
9'5'' x 11'8'' |
|
Main Level |
Bedroom |
|
|
9'5'' x 11'8'' |
|
Main Level |
Primary Bedroom |
|
|
11'11'' x 11'3'' |
|
Main Level |
Dining Room |
|
|
11'8'' x 6'11'' |
|
Main Level |
Kitchen |
|
|
11'8'' x 8'8'' |
|
Main Level |
Living Room |
|
|
21'1'' x 12'1'' |
|
Main Level |
4pc Bathroom |
|
|
8'1'' x 5'1'' |
https://www.realtor.ca/real-estate/28583064/779-klahanie-drive-kamloops-barnhartvale


